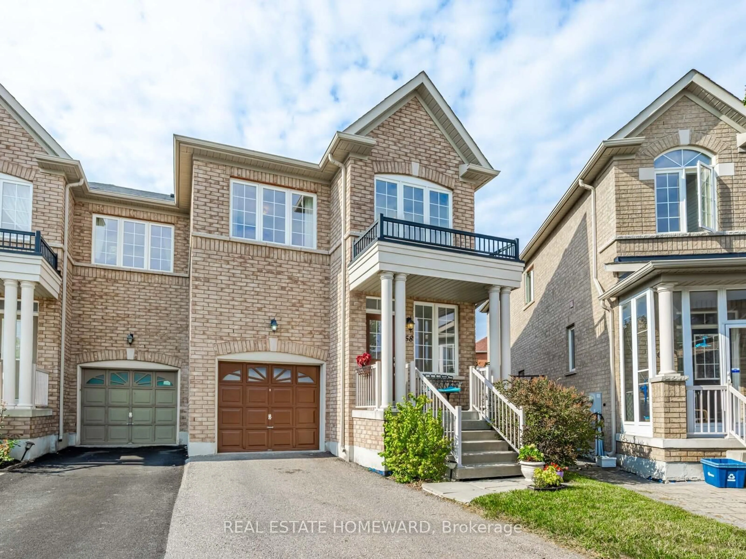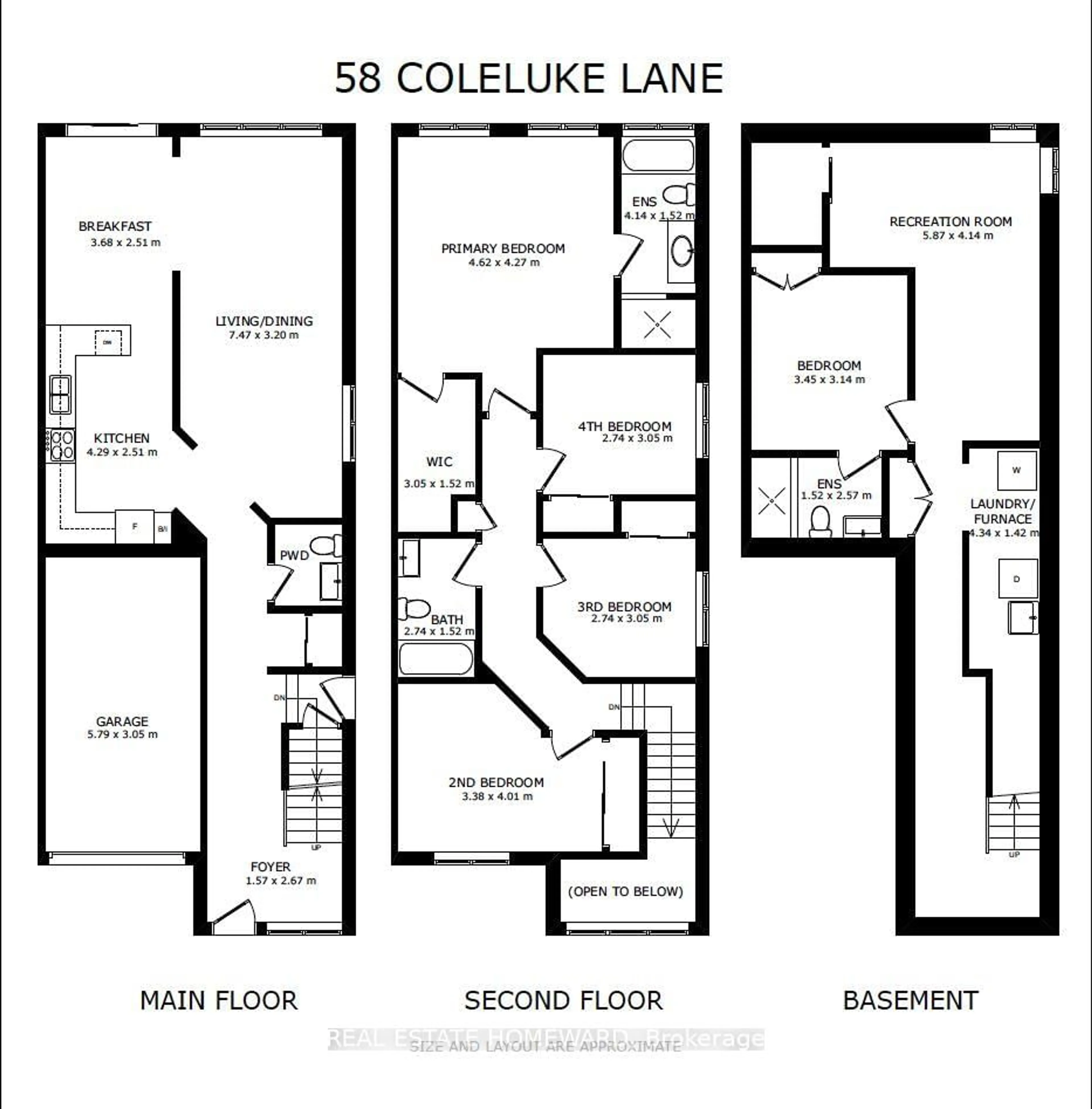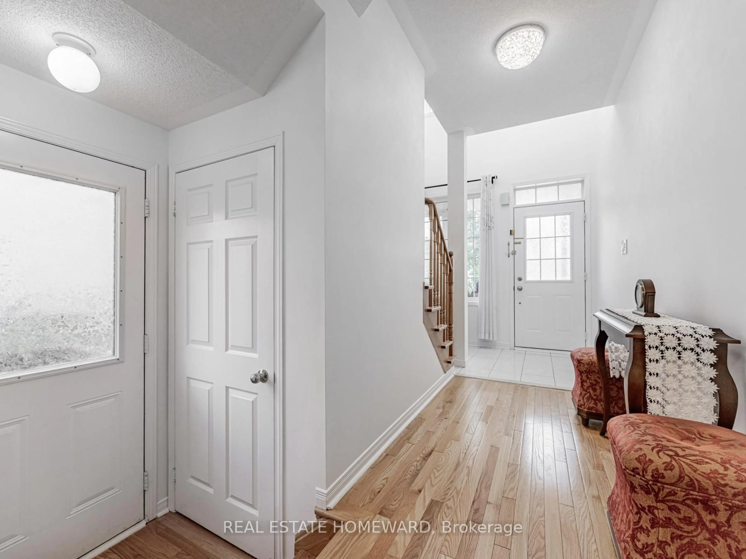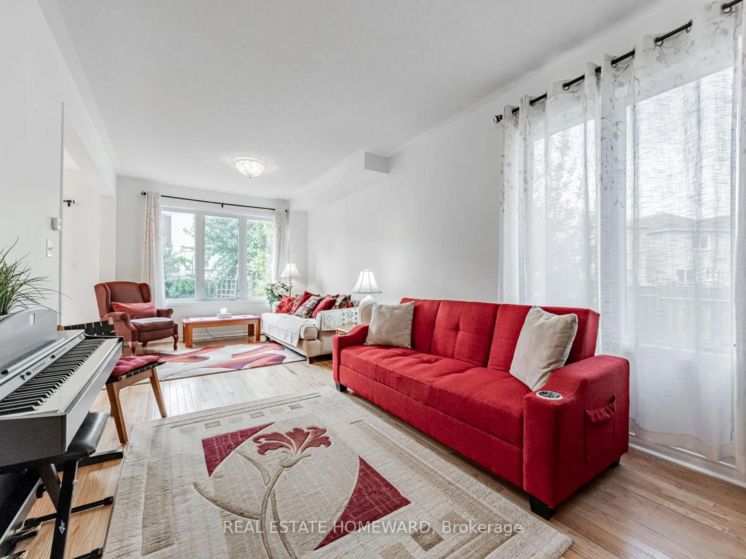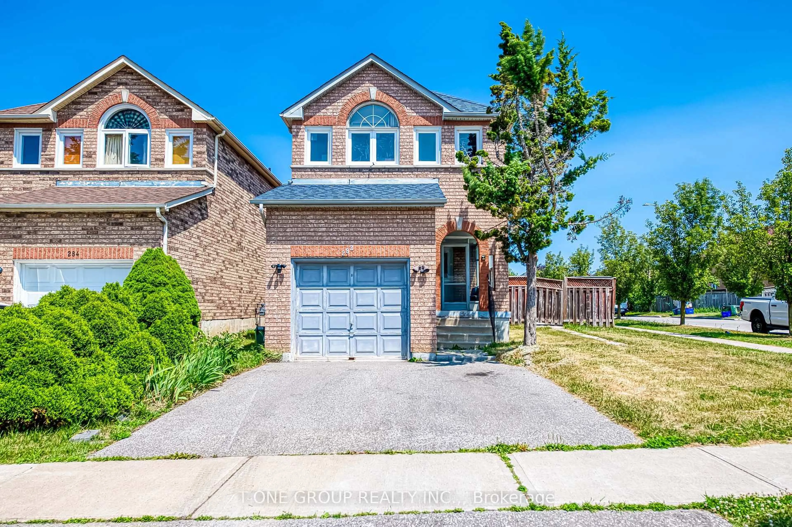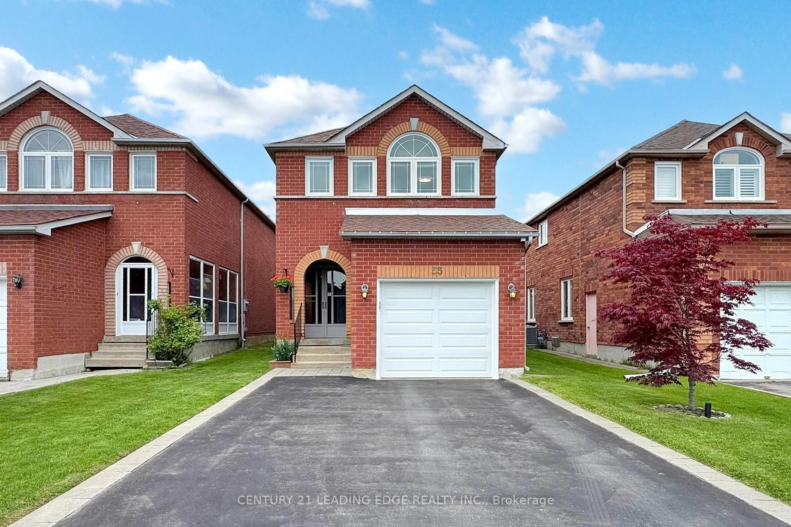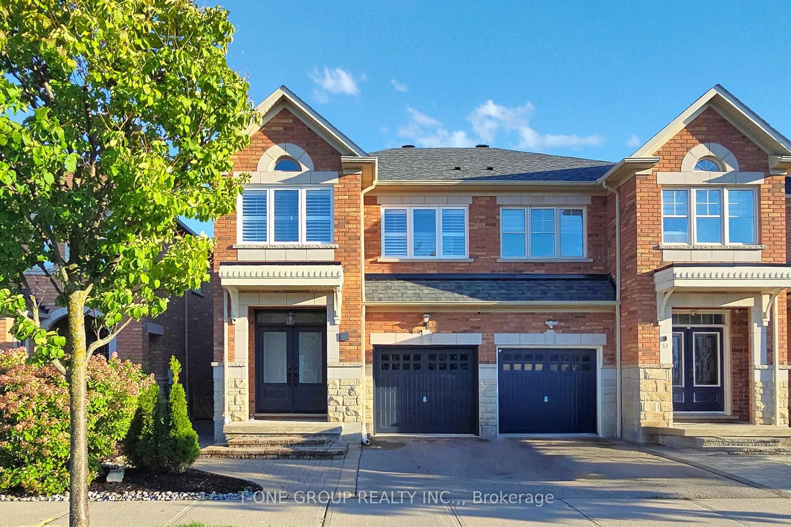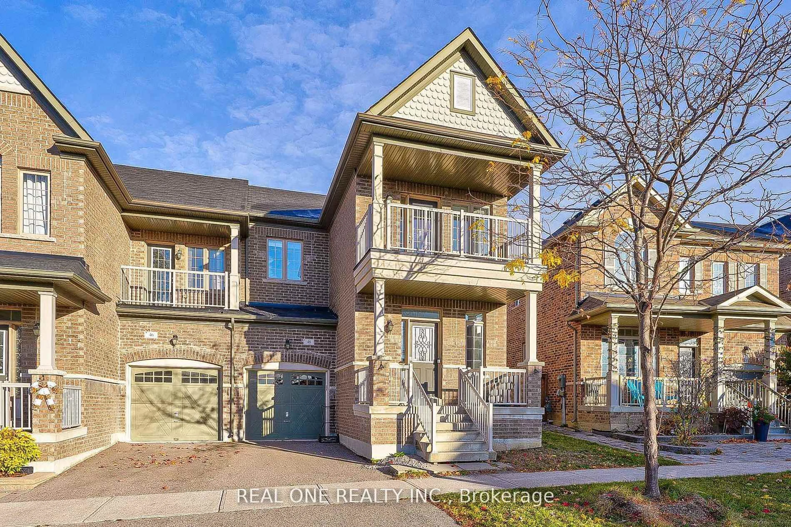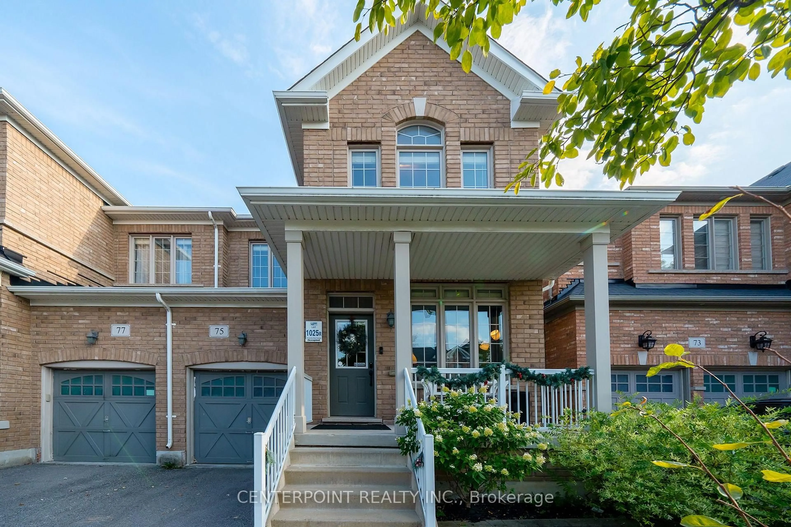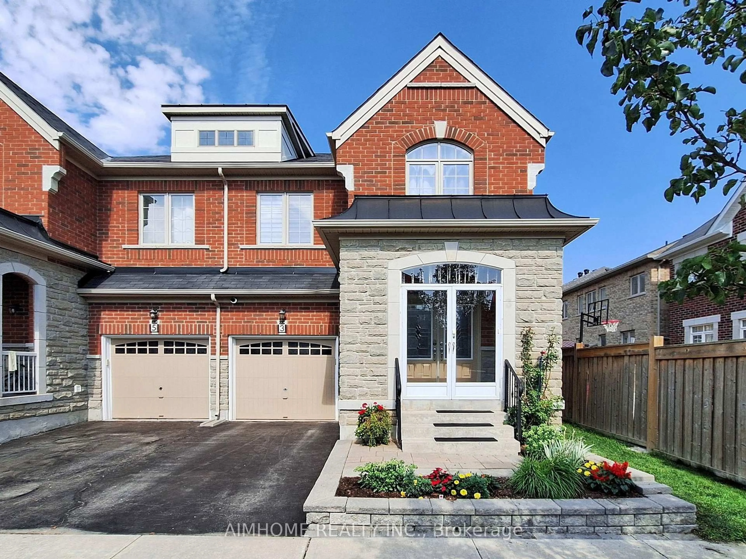58 Coleluke Lane, Markham, Ontario L3S 0B7
Contact us about this property
Highlights
Estimated valueThis is the price Wahi expects this property to sell for.
The calculation is powered by our Instant Home Value Estimate, which uses current market and property price trends to estimate your home’s value with a 90% accuracy rate.Not available
Price/Sqft$694/sqft
Monthly cost
Open Calculator

Curious about what homes are selling for in this area?
Get a report on comparable homes with helpful insights and trends.
+5
Properties sold*
$1.2M
Median sold price*
*Based on last 30 days
Description
Welcome to 58 Coleluke Lane, a beautifully maintained 4+1 bedroom, 3.5 bathroom freehold semi-detached in one of Markham's most sought-after communities. Offering over 2600 sqft of living space, with bright open-concept hardwood floor living and dining areas, and a kitchen with upgraded quartz counters and ample cabinetry. The sun-filled breakfast area with a walkout leads to a rare oversized backyard featuring lush greenery and fragrant spring blooms. Upstairs are four bright bedrooms, including a primary with an ensuite bath and a walk-in closet. The professionally finished basement, with permits in 2014, features a separate side door entrance, a full bedroom, a bathroom, and a rec area perfect for in-laws, guests, or rental potential. Every detail has been cared for, with over $50k of thoughtful upgrades; it's truly move-in ready. Prime location near top schools, parks, shopping, hospital and transit. This home combines style, comfort, and functionality in a family-friendly neighbourhood. Don't want to miss!
Property Details
Interior
Features
Main Floor
Living
7.47 x 3.2Combined W/Dining / hardwood floor
Dining
7.47 x 3.2Combined W/Living / hardwood floor
Kitchen
4.29 x 2.51Tile Floor / B/I Appliances
Breakfast
3.68 x 2.51Tile Floor / Sliding Doors
Exterior
Features
Parking
Garage spaces 1
Garage type Built-In
Other parking spaces 1
Total parking spaces 2
Property History
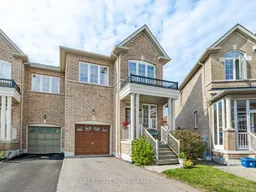 38
38