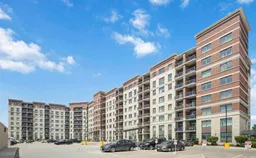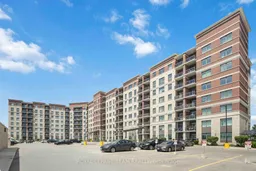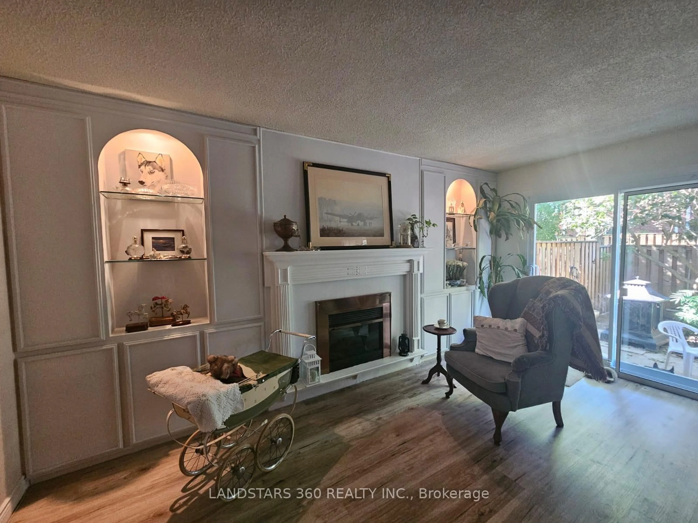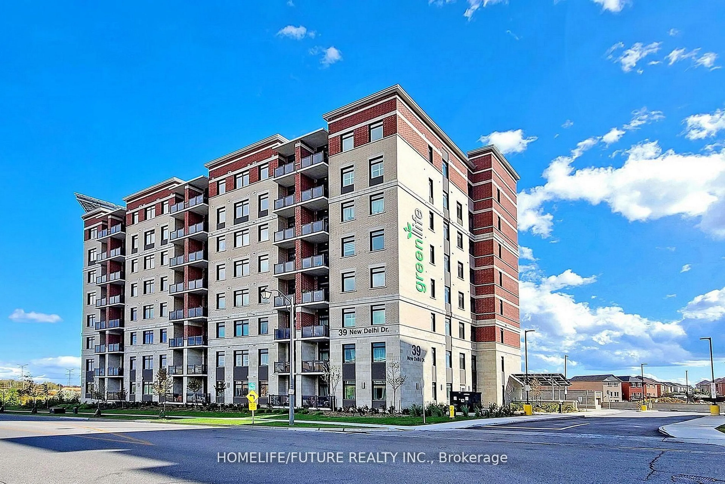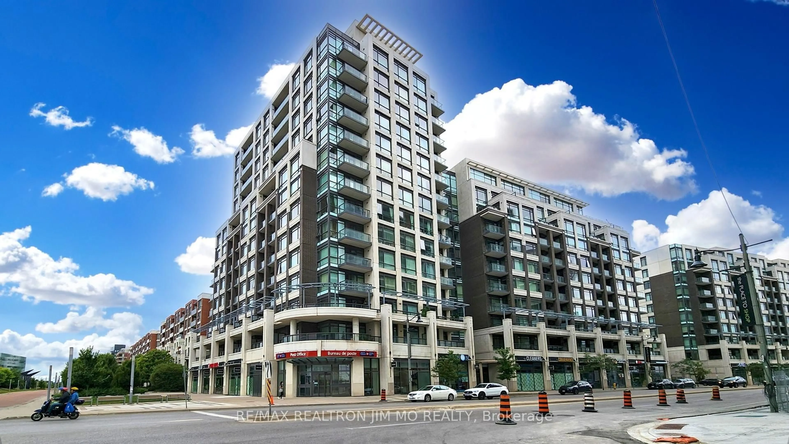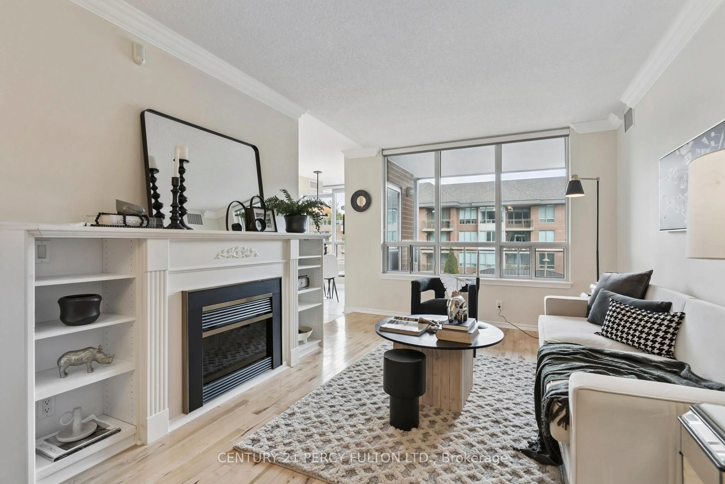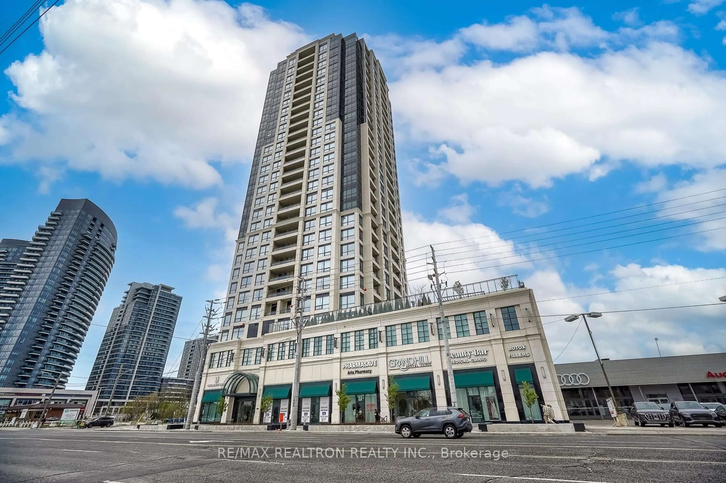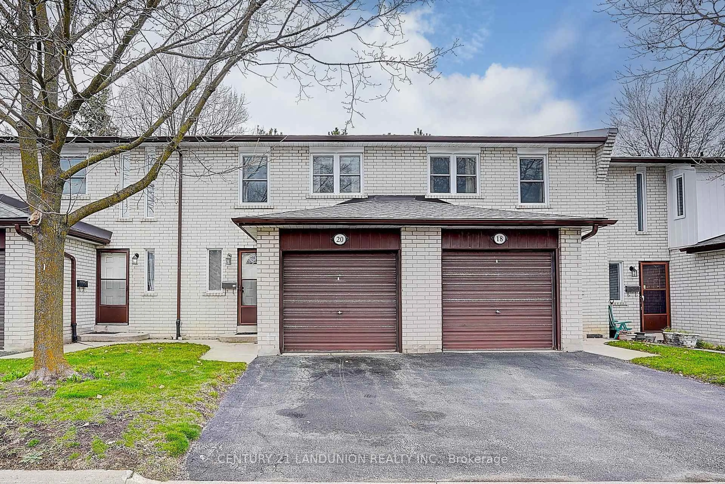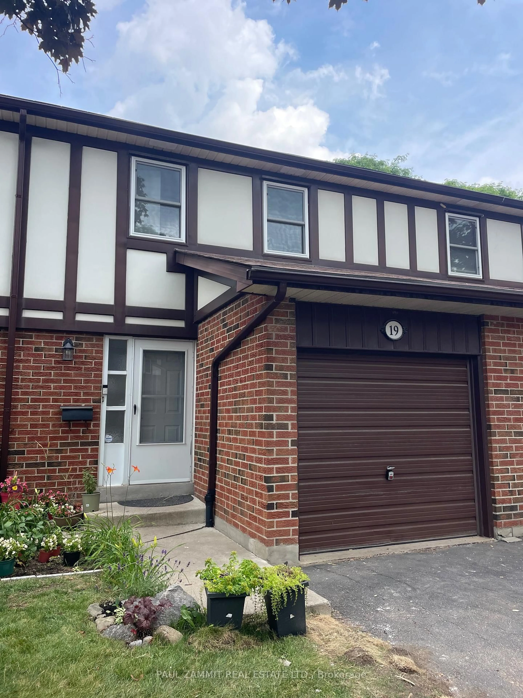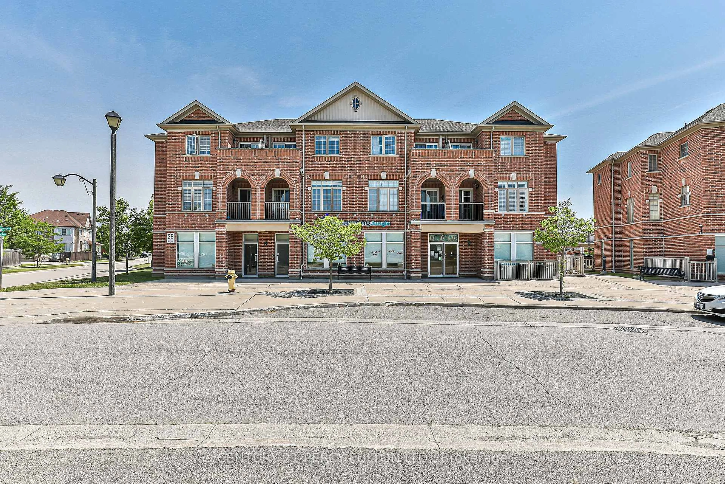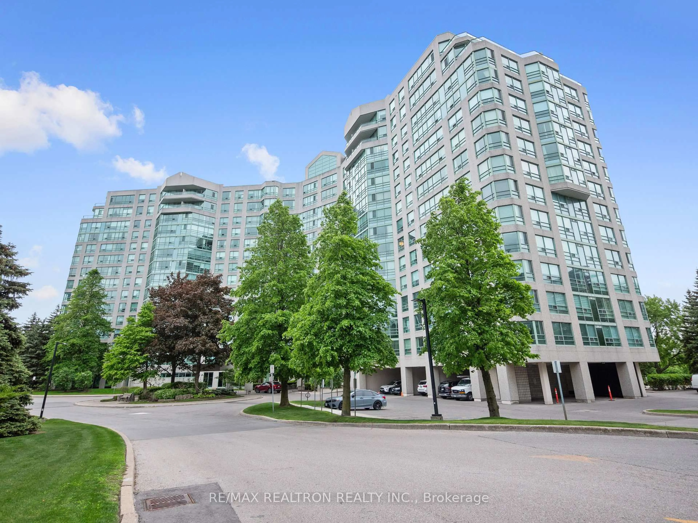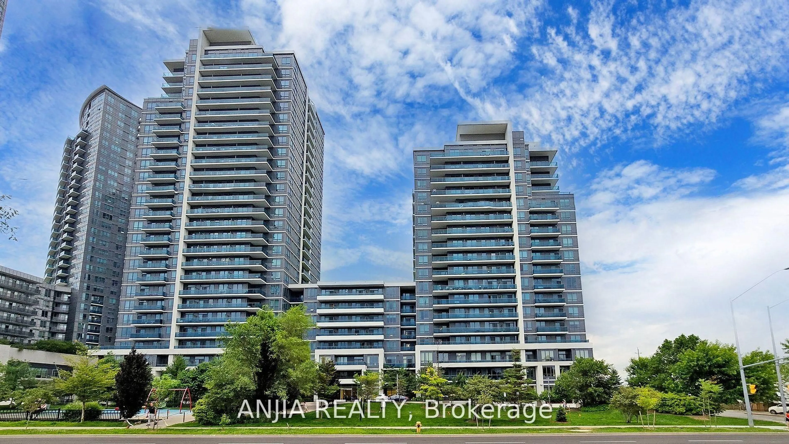Welcome to this beautifully upgraded corner unit, with 2 underground parking spots (right beside each other in a very accessible location) boasting 9-ft ceilings and a thoughtfully designed open-concept layout. The modern kitchen features tall cabinetry, premium granite countertops, stainless steel appliances, and sleek under-mount sinks perfect for both everyday living and entertaining. With no carpet throughout, the home offers a clean, contemporary feel. Enjoy three spacious bedrooms, upgraded closets, and stylish granite vanity tops in both bathrooms. The unit also benefits from desirable direction, filling the space with natural light. Both parking lots, one storage locker, and access to exceptional building amenities such as a fully equipped gym, party room, and games room. Ideally located just steps from shopping plazas, TTC & YRT transit, Costco, banks, restaurants, and grocery stores. Minutes from Hwy 407, community centers, and top-rated schools this is one you don't want to miss! Home is vacant and easy to show. One of the listing agent is the owner of the home. Please call 613 983 4663 or 613 407 4771 to schedule a showing. Buyer to verify dimensions and property tax as per payments made and verbally confirmed with city of Markham.
Inclusions: Fridge, Stove, Microwave, Dishwasher, and Stack Washer & Dryer.
