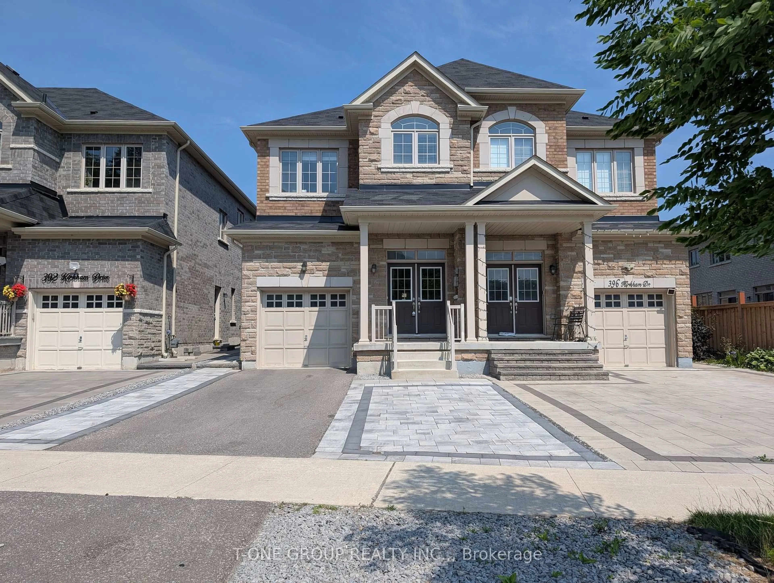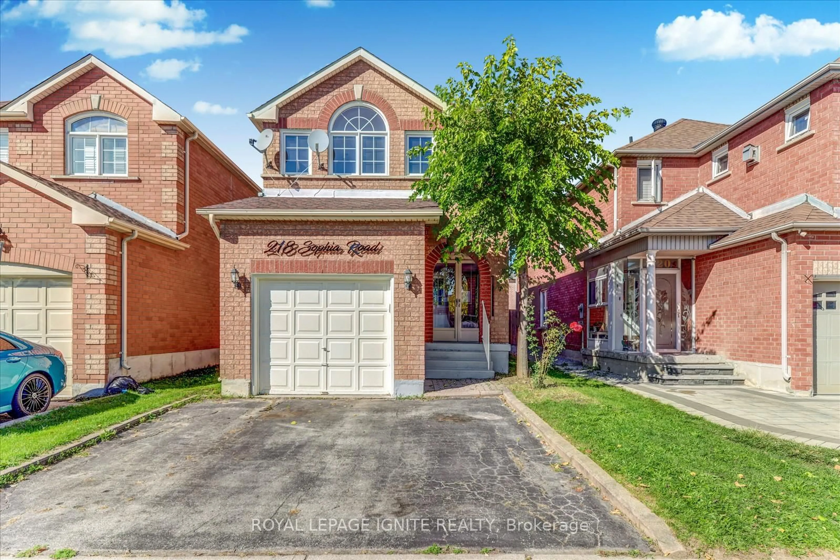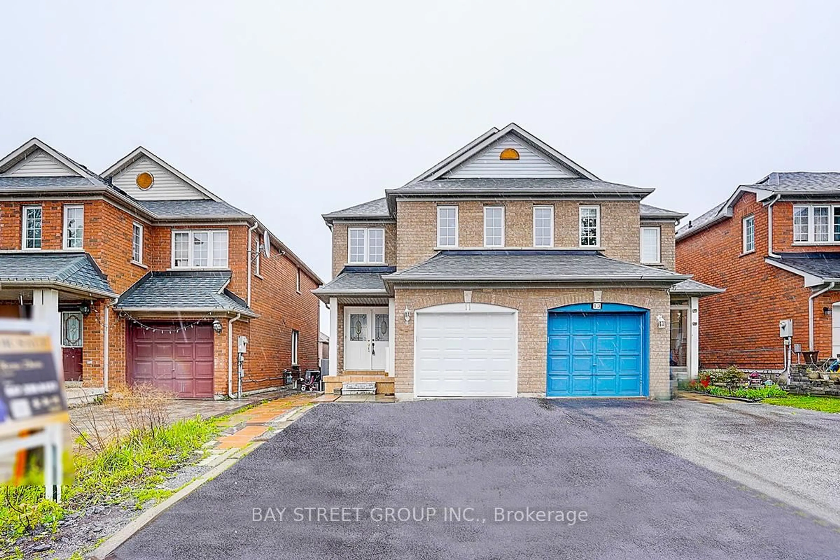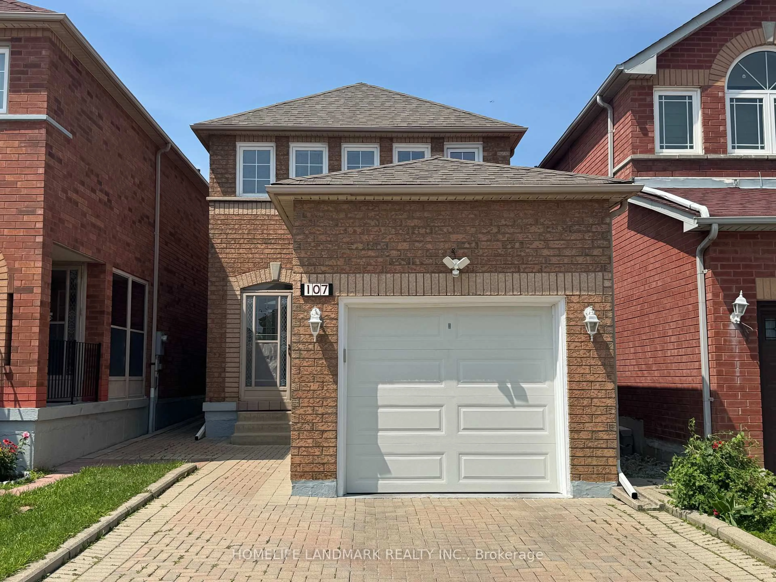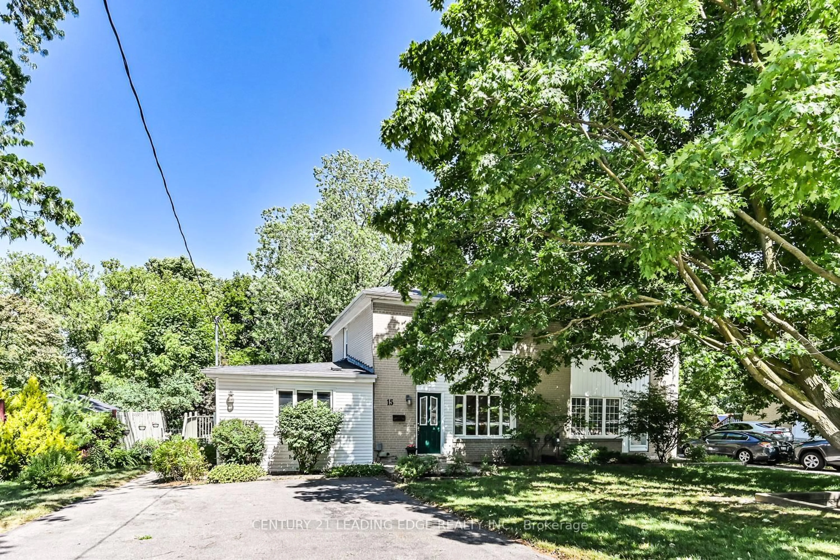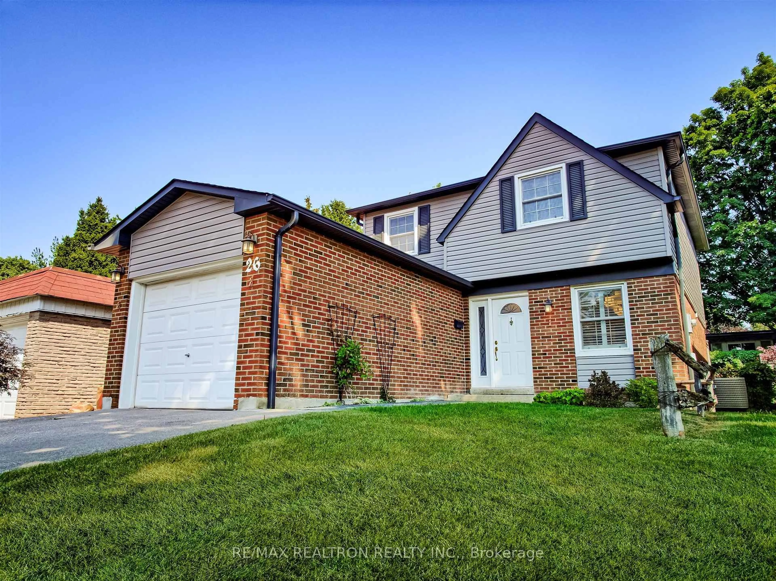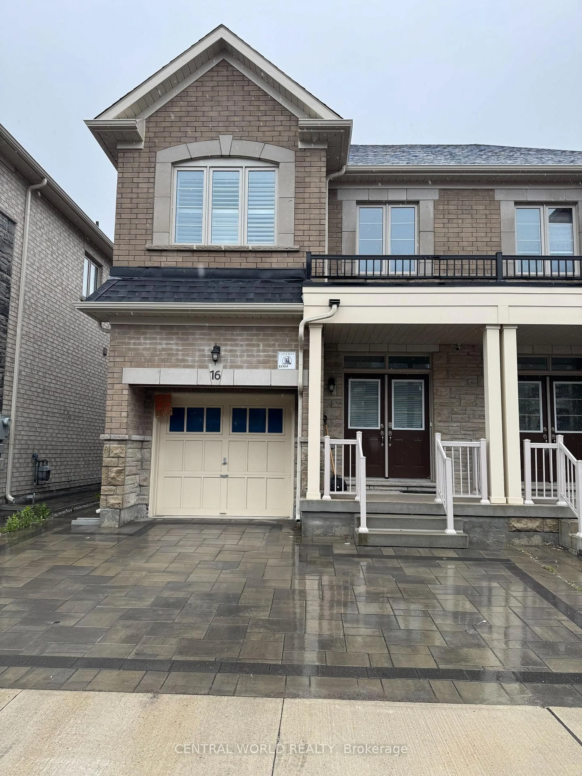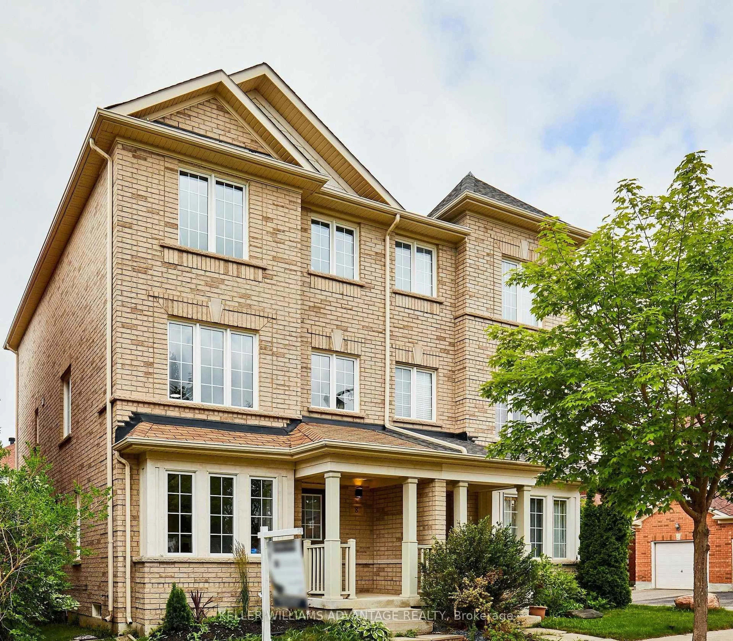Lovingly owned by the same family for over 30 years, 85 Chloe Crescent in Markham is a warm and inviting home full of charm, comfort, and space. Nestled in a family-friendly neighbourhood and a quiet street, this well-maintained residence offers the perfect blend of functionality and flexibility for todays busy households. Boasting three generously sized bedrooms and a carpet-free interior, this home features a spacious second-floor family room that can easily be transformed into a fourth bedroom, home office, or playroom tailored to your needs. The main level welcomes you with gleaming hardwood floors and an open-concept living and dining area perfect for entertaining guests or enjoying quiet evenings at home. The bright eat-in kitchen is ideal for casual meals and connects seamlessly to a cozy main-floor family room with walk-out access to a private deck and backyard oasis. Whether you're hosting a summer BBQ or relaxing after a long day, the outdoor space is a peaceful retreat with no homes directly behind. Downstairs, the finished basement provides an expansive open-concept recreation area ideal for movie nights, kids play zones, or a home gym. You will also find a separate laundry area, large storage room, cold cellar, and a full three-piece bathroom with a walk-in shower perfect for multi-generational living or visiting guests. Located in a vibrant, sought-after Markham community, this home is steps from schools, public transit, parks, and just minutes to Highway 407, diverse shops, and international dining options. This beloved property is ready for its next chapter welcoming a new family to build lasting memories. Don't miss the opportunity to call this special place your forever home!
Inclusions: S/S Kenmore Side By Side Fridge, (New) S/S LG Smooth Top Stove, S/S Nexstyle Hood fan, white Whirpool Washer & Whirpool Dryer, S/S Double-sink with upgraded faucet in Kitchen, all new electrical light fixtures, all window coverings, Gdo & remote, Gas Furnace & Central Air (owned - Seller to buy out on closing) see Schedule C for features, inclusions & exclusions
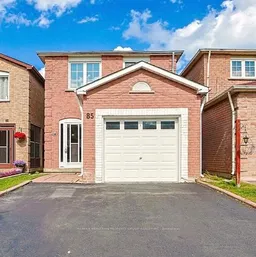 50
50

