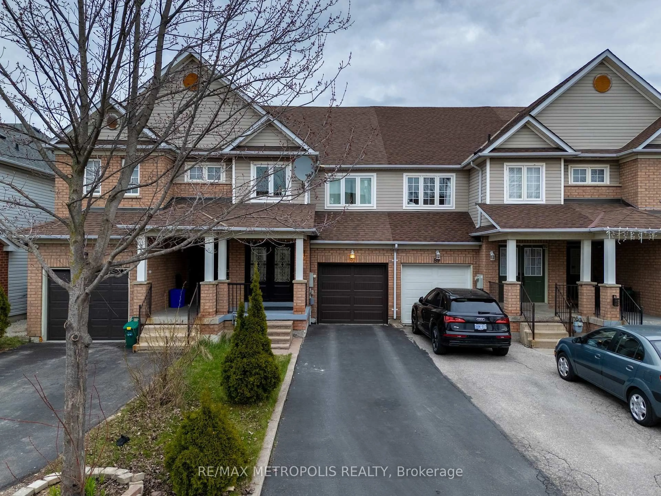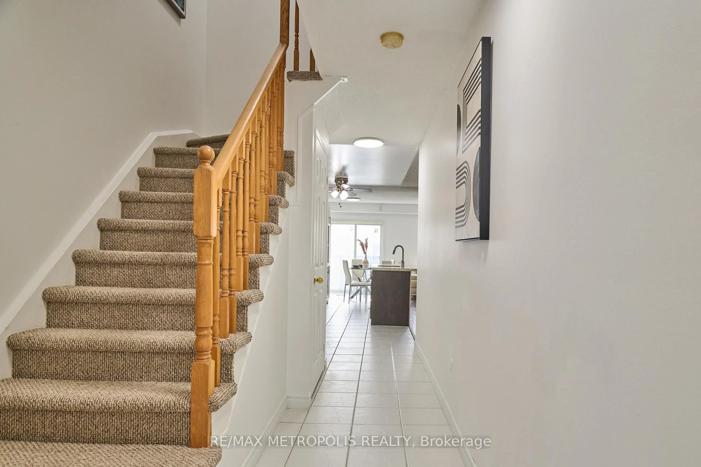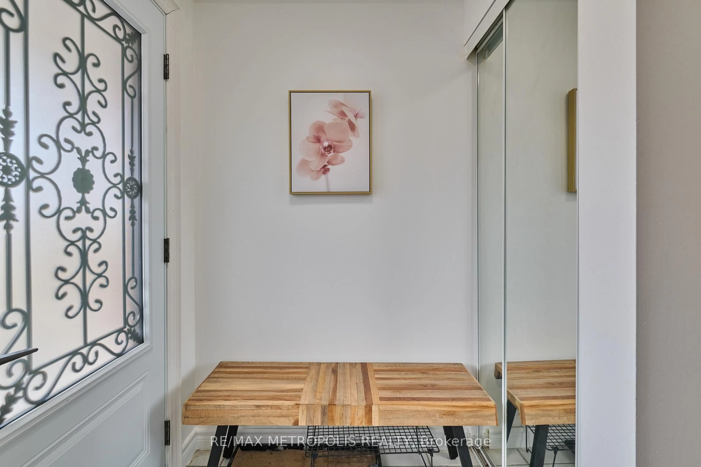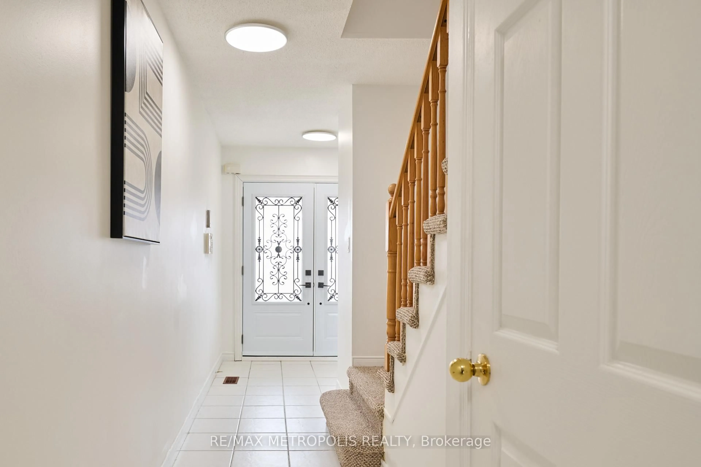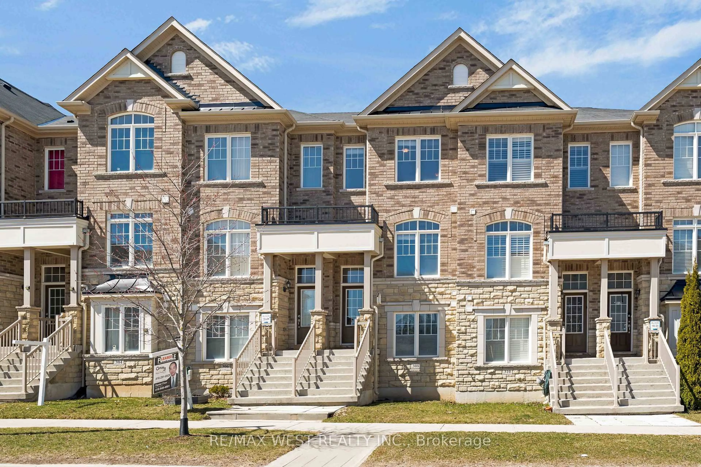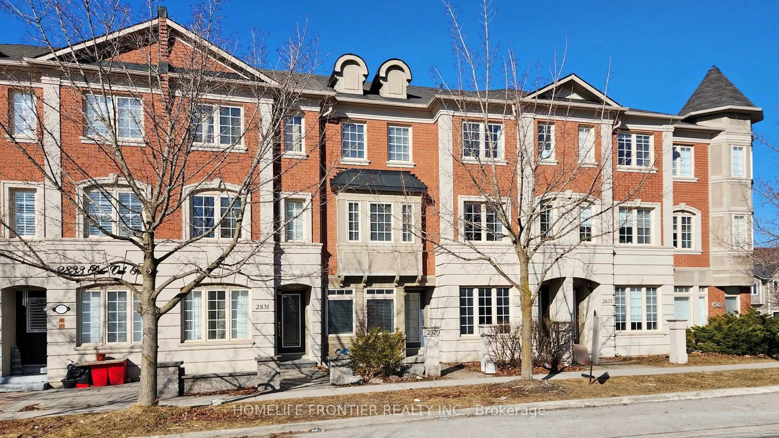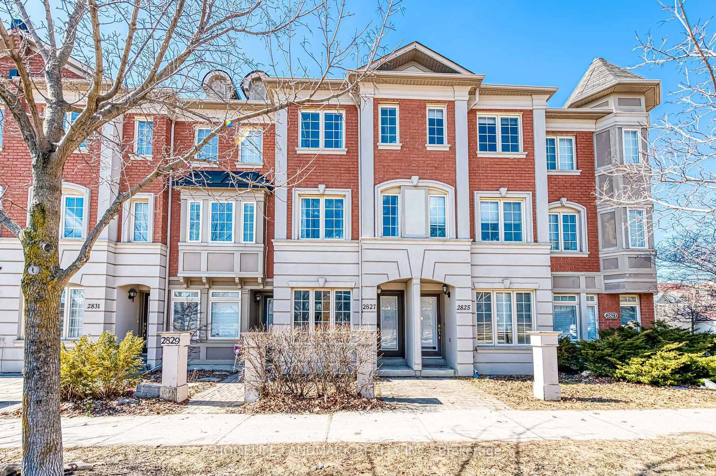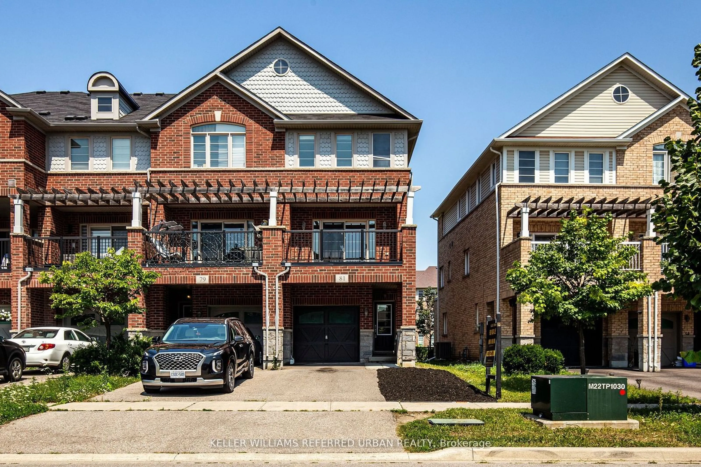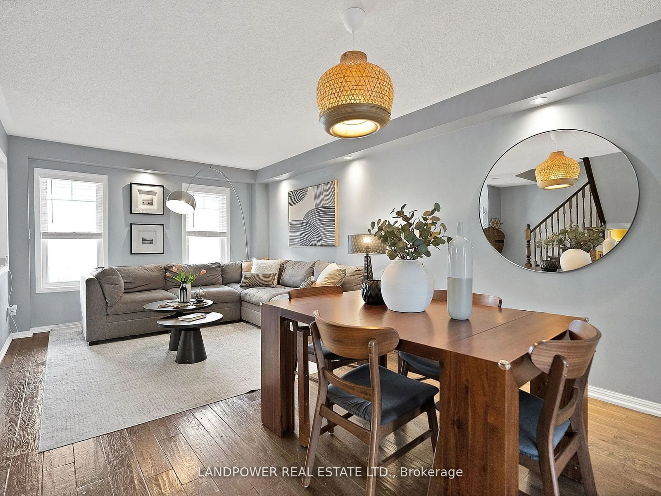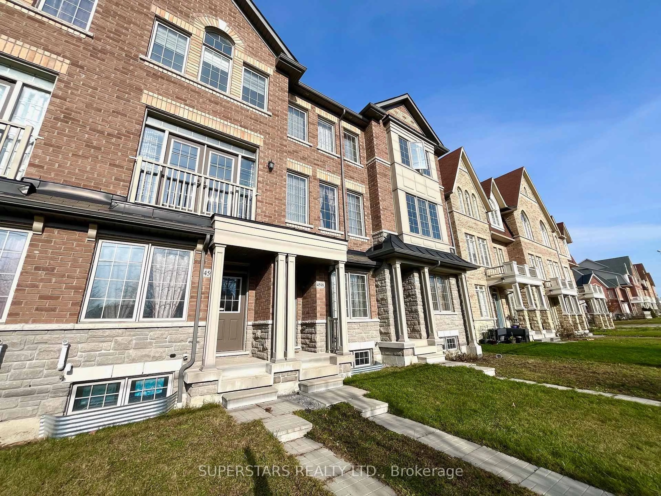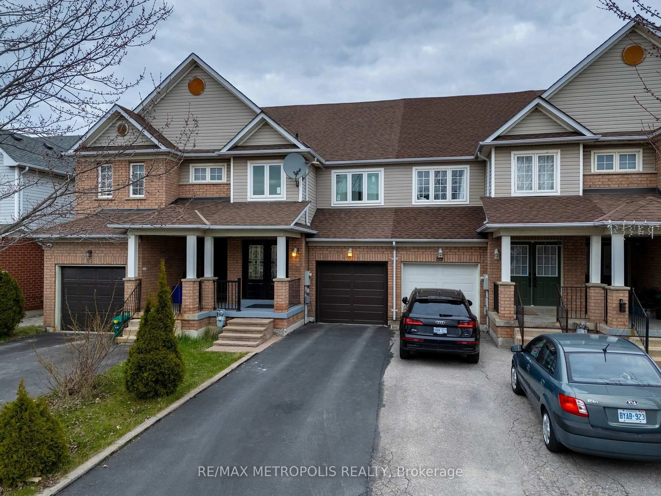
87 Billingsley Cres, Markham, Ontario L3S 4P5
Contact us about this property
Highlights
Estimated ValueThis is the price Wahi expects this property to sell for.
The calculation is powered by our Instant Home Value Estimate, which uses current market and property price trends to estimate your home’s value with a 90% accuracy rate.Not available
Price/Sqft$772/sqft
Est. Mortgage$4,208/mo
Tax Amount (2024)$3,464/yr
Days On Market7 days
Description
Spacious and beautifully maintained freehold townhouse in a highly sought-after Markham neighbourhood! This home features a bright open-concept layout with a brand new double-door entry, new garage door, new zebra blinds, new patio door, and freshly painted interiors. New zebra blinds first and second floor and quartz counter top in the kitchen. Enjoy the efficiency of a tankless water heater (no rentals) and a 2019 furnace with humidifier. The spacious basement was newly finished last year. Carpet-free throughout the home. The main washroom has been newly renovated. Additional highlights include convenient second-floor laundry, modern light fixtures, and interlocking in the fully fenced backyard-perfect for outdoor entertaining. Ideally located with easy access to TTC, Markham Transit, NoFrills, Walmart, shopping, and all essential amenities.
Property Details
Interior
Features
2nd Floor
Br
3.53 x 2.75Laminate / Closet
Primary
4.57 x 3.054 Pc Ensuite / Separate Shower
Br
3.66 x 2.53Laminate / Closet
Exterior
Features
Parking
Garage spaces 1
Garage type Attached
Other parking spaces 2
Total parking spaces 3
Property History
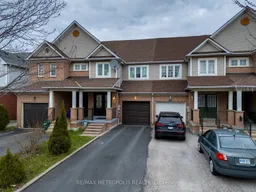 38
38Get up to 1% cashback when you buy your dream home with Wahi Cashback

A new way to buy a home that puts cash back in your pocket.
- Our in-house Realtors do more deals and bring that negotiating power into your corner
- We leverage technology to get you more insights, move faster and simplify the process
- Our digital business model means we pass the savings onto you, with up to 1% cashback on the purchase of your home
