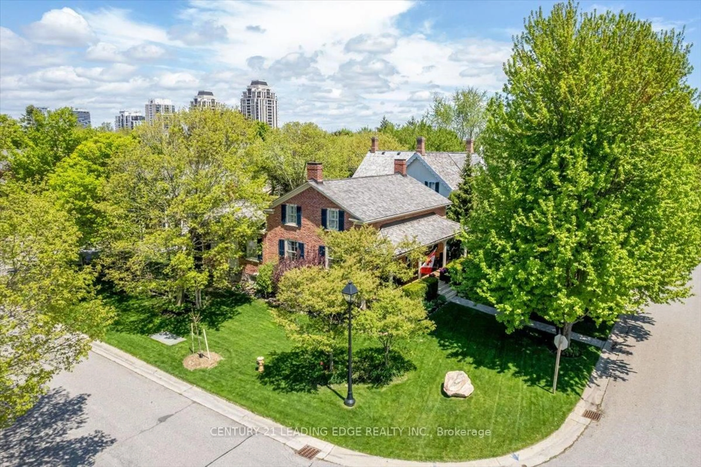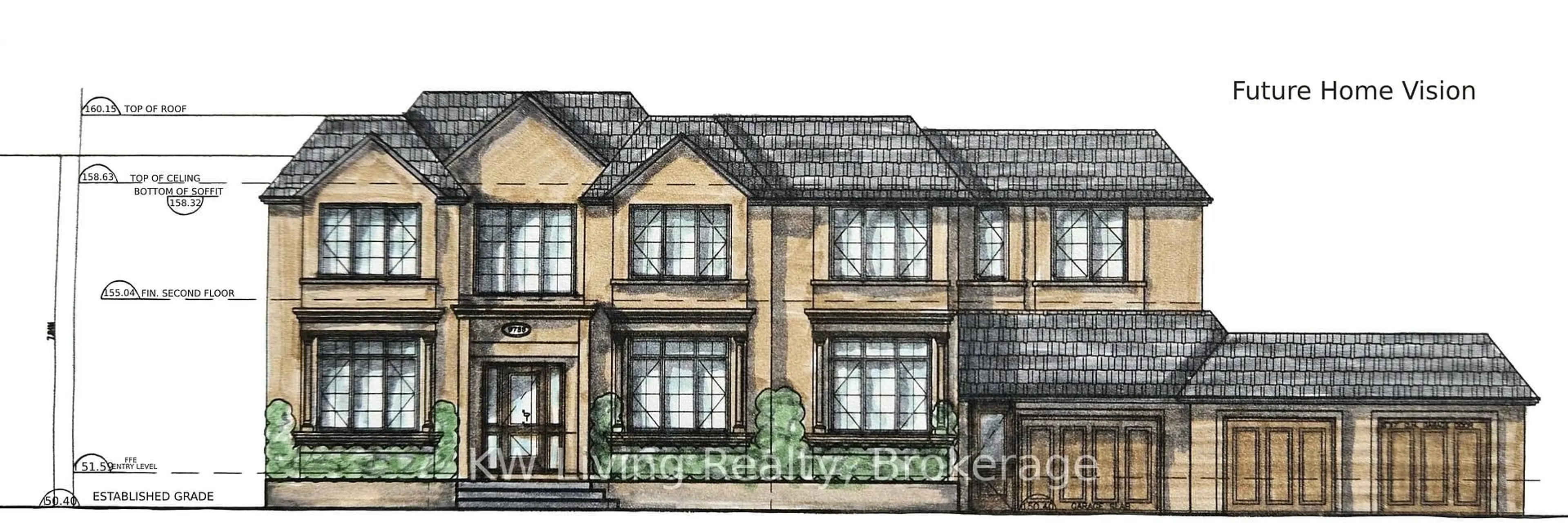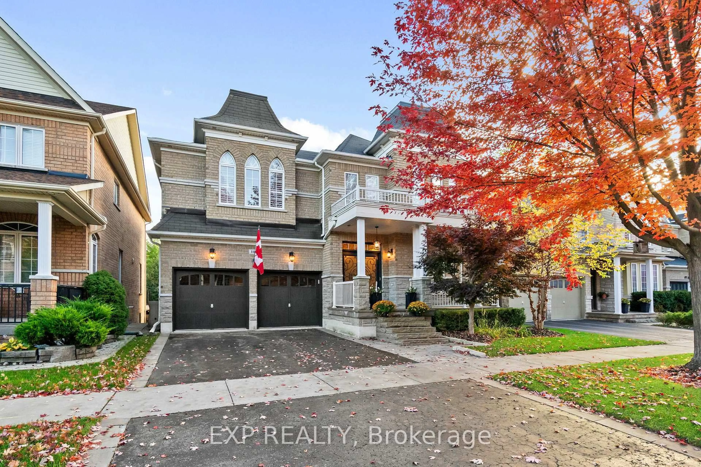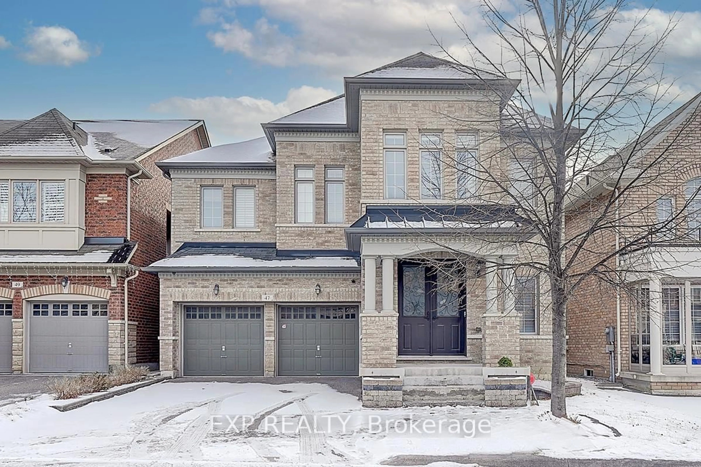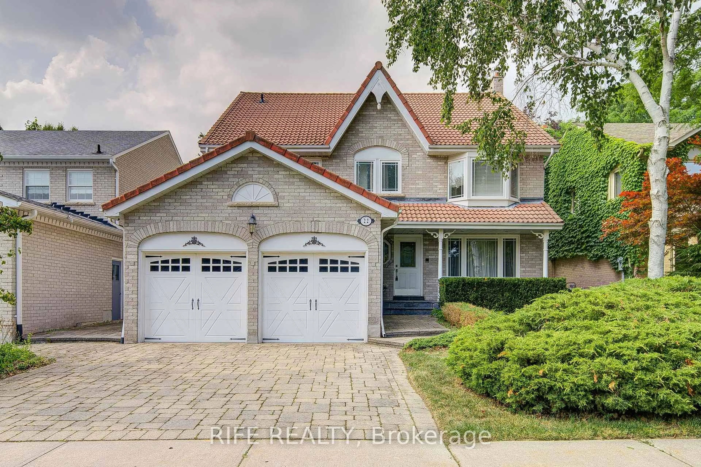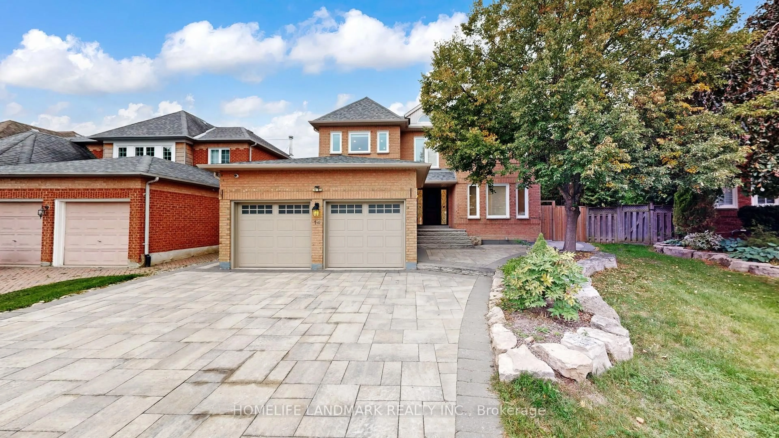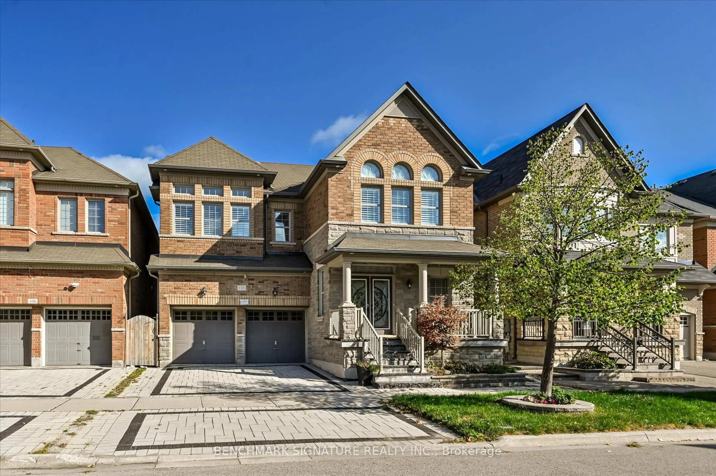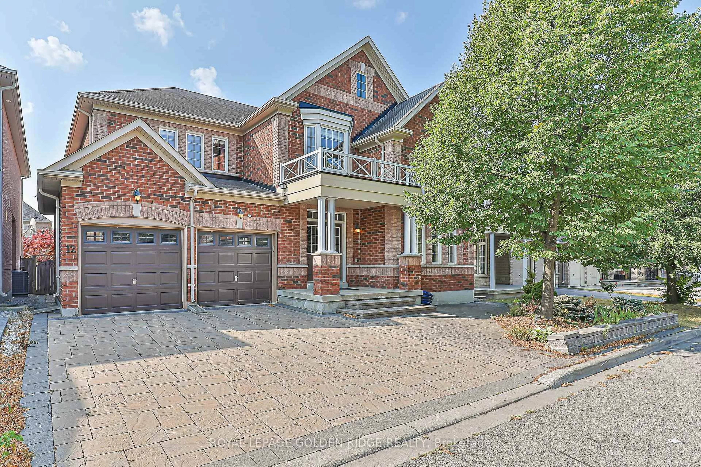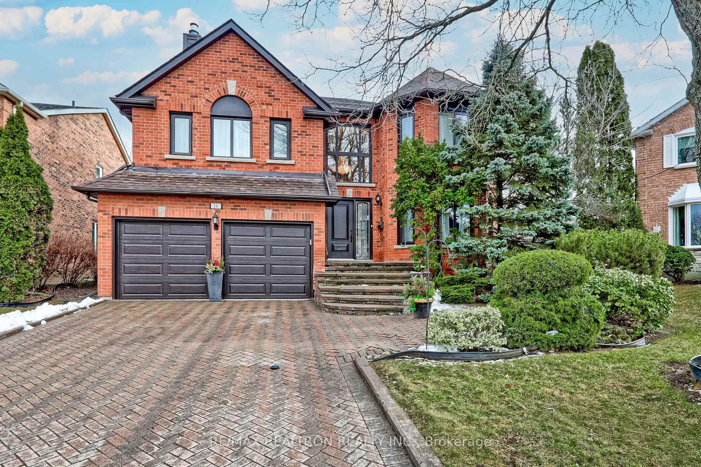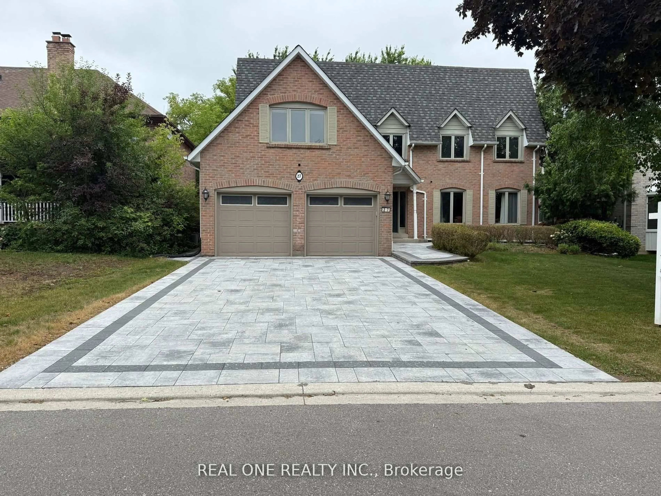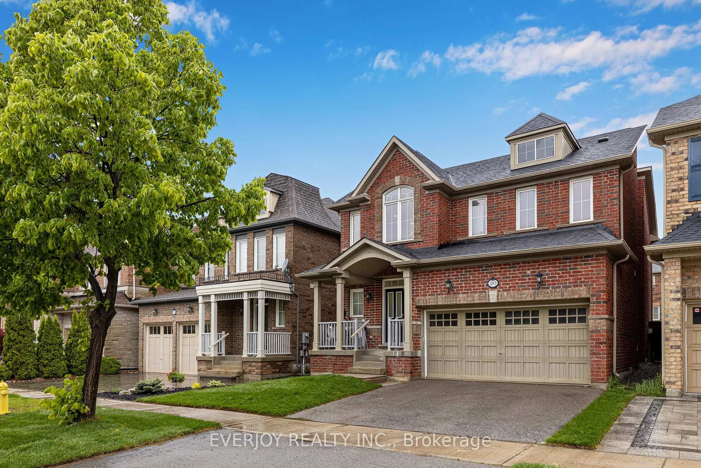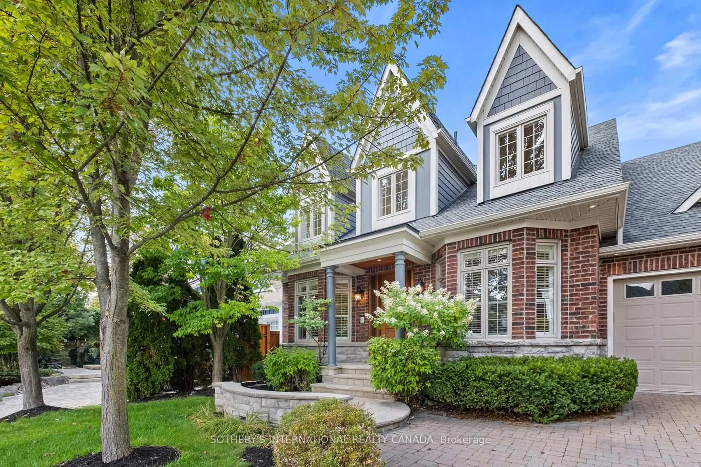•
•
•
•
Contact us about this property
Highlights
Sold since
Login to viewEstimated valueThis is the price Wahi expects this property to sell for.
The calculation is powered by our Instant Home Value Estimate, which uses current market and property price trends to estimate your home’s value with a 90% accuracy rate.Login to view
Price/SqftLogin to view
Monthly cost
Open Calculator
Description
Signup or login to view
Property Details
Signup or login to view
Interior
Signup or login to view
Features
Heating: Forced Air
Cooling: Central Air
Fireplace
Basement: Finished
Exterior
Signup or login to view
Features
Lot size: 8,342 SqFt
Pool: Inground, Outdoor
Parking
Garage spaces 2
Garage type Attached
Other parking spaces 4
Total parking spaces 6
Property History
Aug 13, 2025
Sold
$•••,•••
Stayed 37 days on market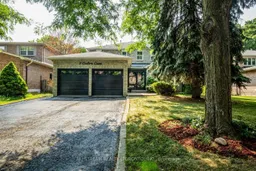 50Listing by trreb®
50Listing by trreb®
 50
50Property listed by NU STREAM REALTY (TORONTO) INC., Brokerage

Interested in this property?Get in touch to get the inside scoop.

