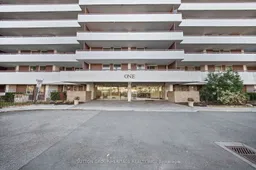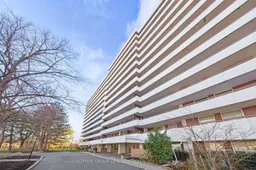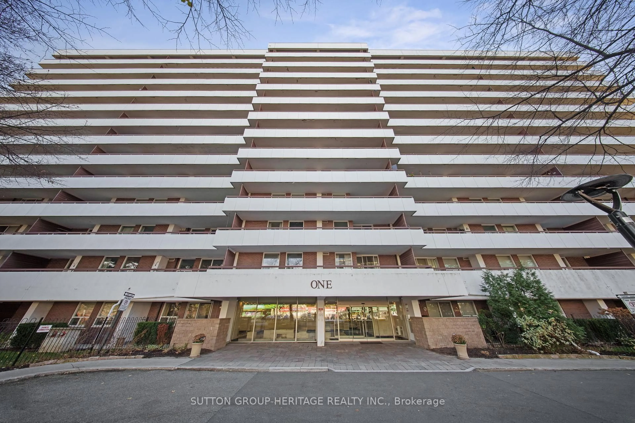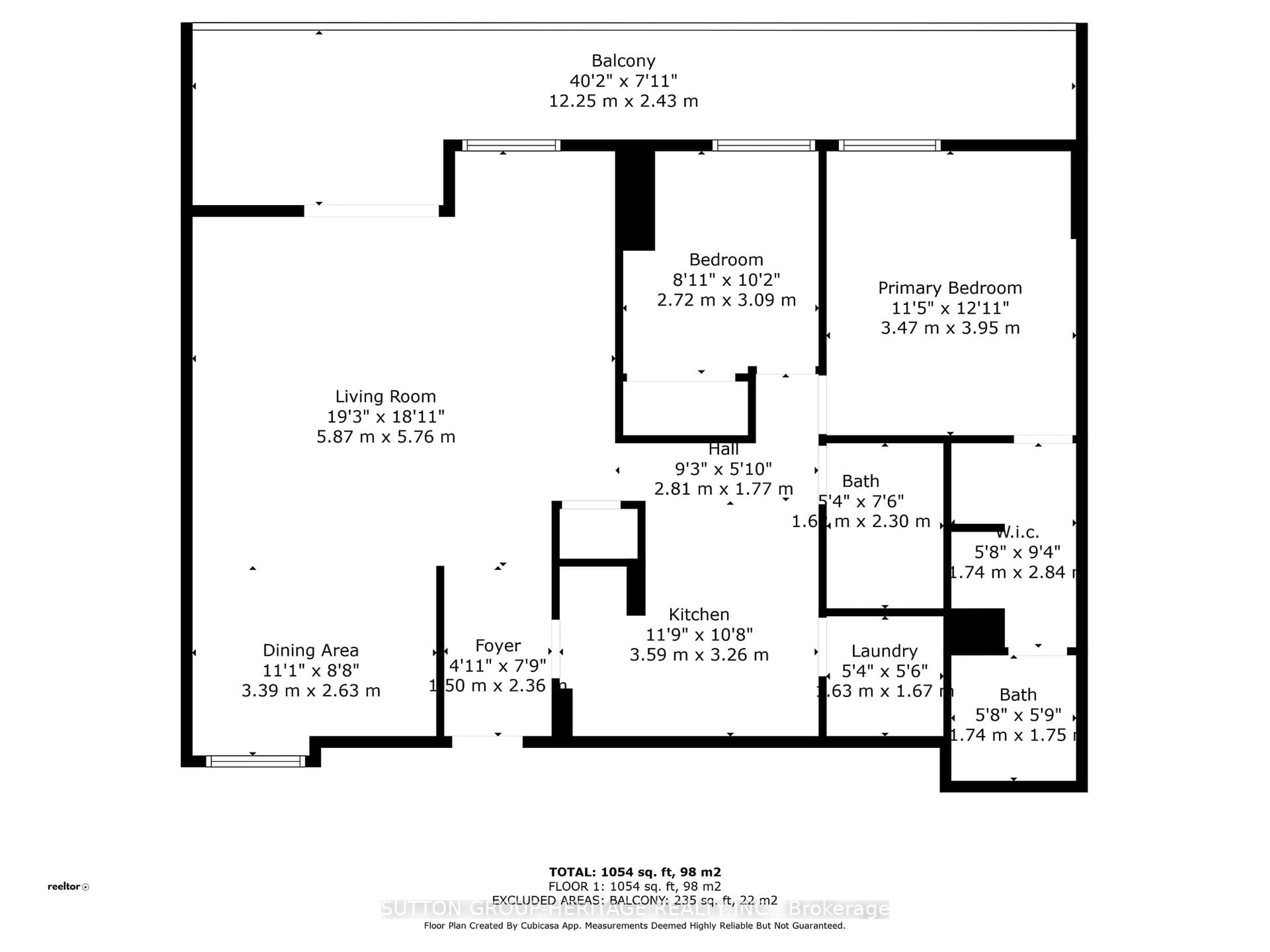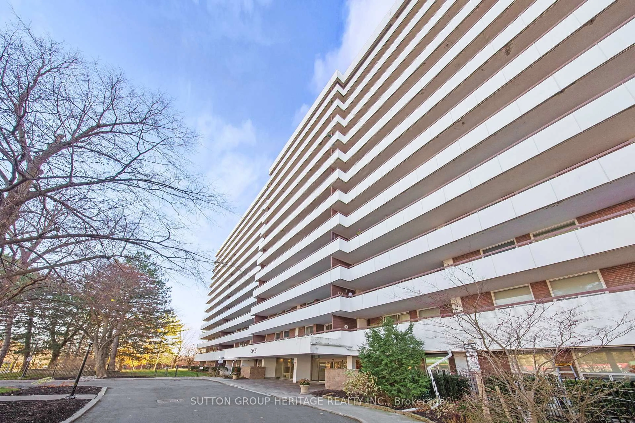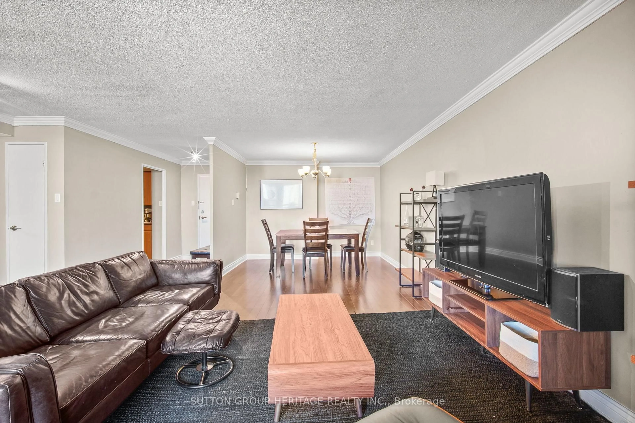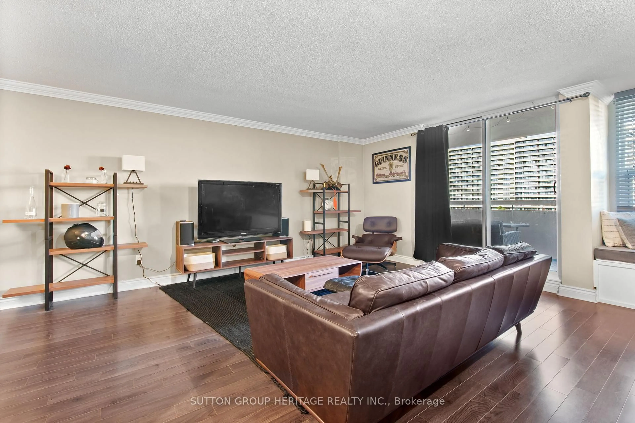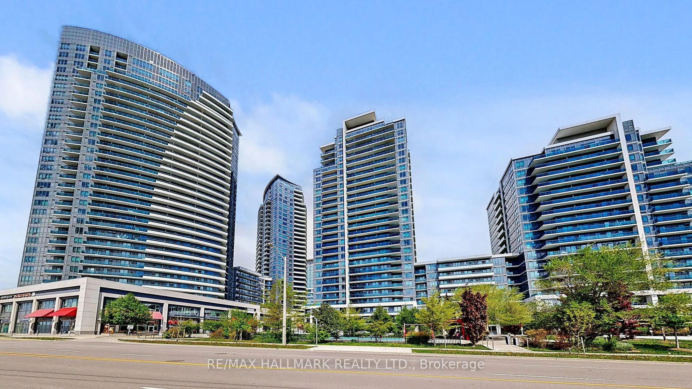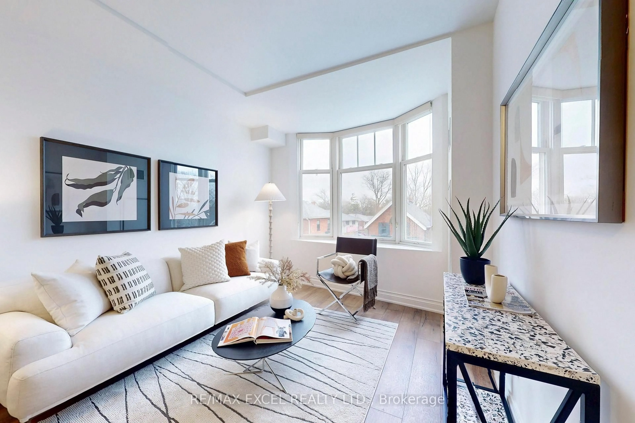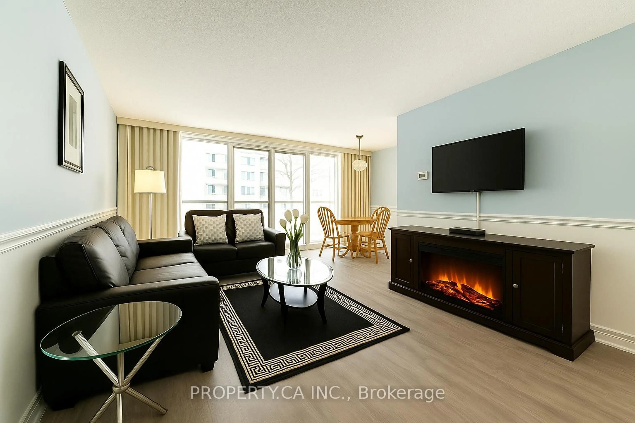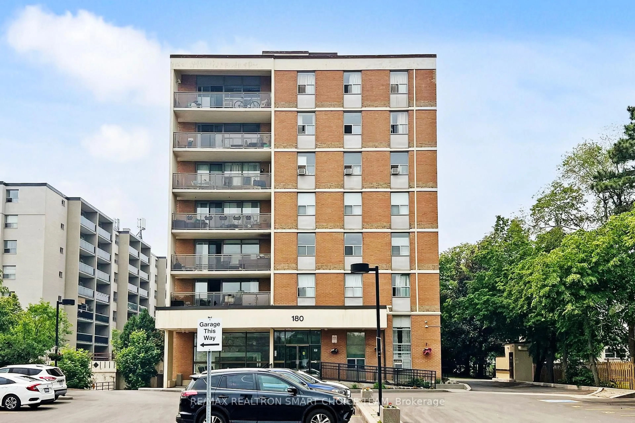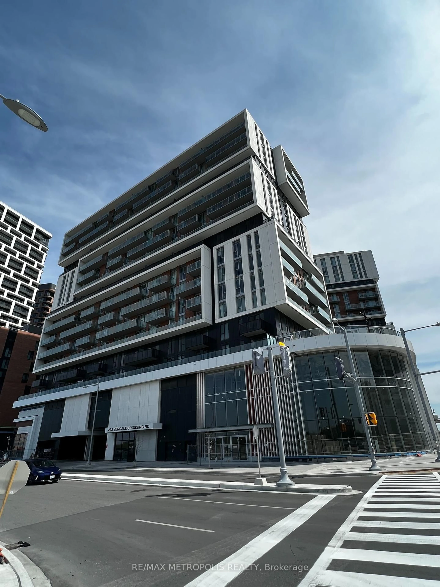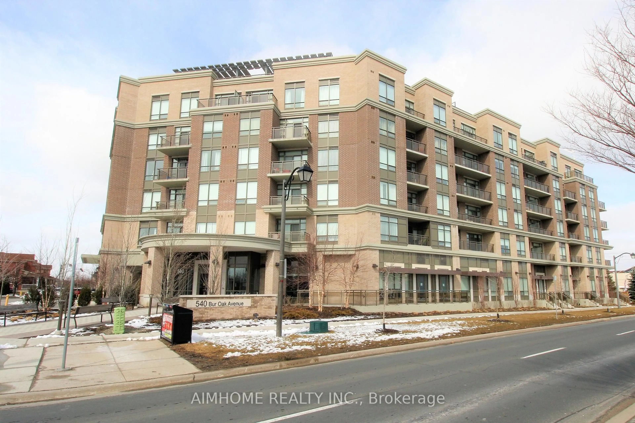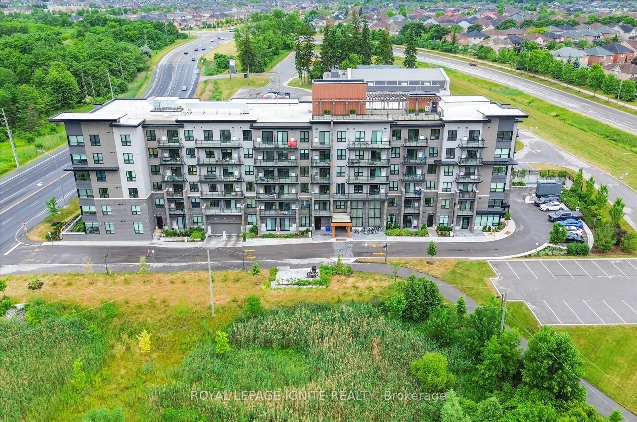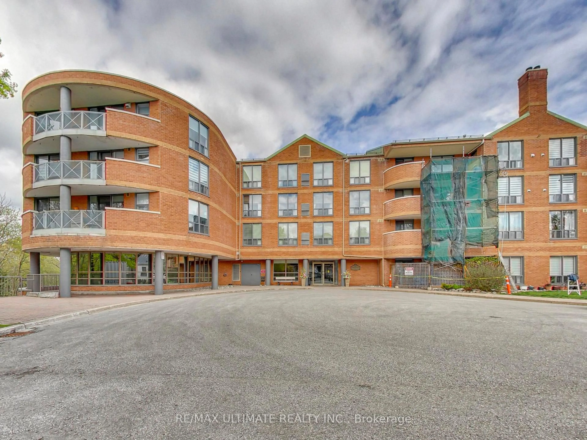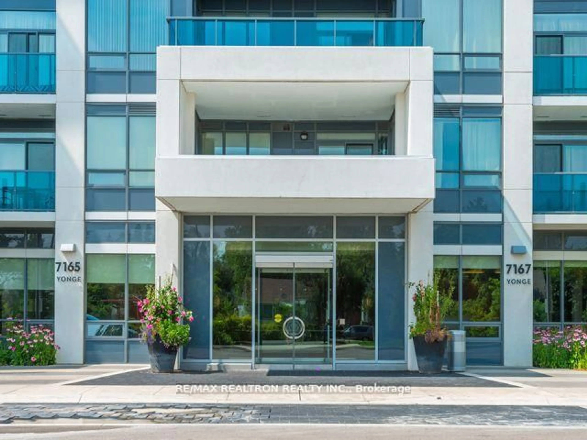1 Royal Orchard Blvd #706, Markham, Ontario L3T 3C2
Contact us about this property
Highlights
Estimated valueThis is the price Wahi expects this property to sell for.
The calculation is powered by our Instant Home Value Estimate, which uses current market and property price trends to estimate your home’s value with a 90% accuracy rate.Not available
Price/Sqft$549/sqft
Monthly cost
Open Calculator

Curious about what homes are selling for in this area?
Get a report on comparable homes with helpful insights and trends.
+4
Properties sold*
$747K
Median sold price*
*Based on last 30 days
Description
*Extensively Custom Renovated "to the Studs" Luxurious Condominium with massive balcony.* Decadent upgraded flooring both high quality laminate and ceramic stone - true plaster (they did it right!) crown moulding in main area. Upgrades and renovations given with pride and custom design - no "slap of paint" over original materials here!! A massive living/room and dining room with open den area. Work, relax, host, both inside and out with a tremendously long balcony - set up a table, some couches, there's room for multiple uses on such a rarely offered balcony size. A kitchen with custom cabinetry - raised sitting area, a cabinetry (with wired tv nook). Easy to clean & durable. Stainless steel appliances. A large guest bedroom with double closet. 3pc bath with tasteful tile & vanity design. A large primary bedroom with walk-through his-and-her style closet with private 2pc bathroom. One car underground parking. A quiet building w/solid materials - no noisy neighbours here. Brilliantly located on Yonge St., steps to transit, easily accessible via 407, Go Train and YRT. Steps to grocery stores, shopping, and lots of restaurants and dining options. Overlooks beautiful mature trees and subdivisions. Just move right in!
Property Details
Interior
Features
Flat Floor
Dining
3.39 x 2.63Kitchen
3.59 x 3.262nd Br
2.72 x 3.09Laminate / Double Closet
Primary
3.47 x 3.95Laminate / 2 Pc Ensuite / W/I Closet
Exterior
Features
Parking
Garage spaces 1
Garage type Underground
Other parking spaces 0
Total parking spaces 1
Condo Details
Amenities
Visitor Parking, Squash/Racquet Court, Gym, Exercise Room
Inclusions
Property History
 29
29