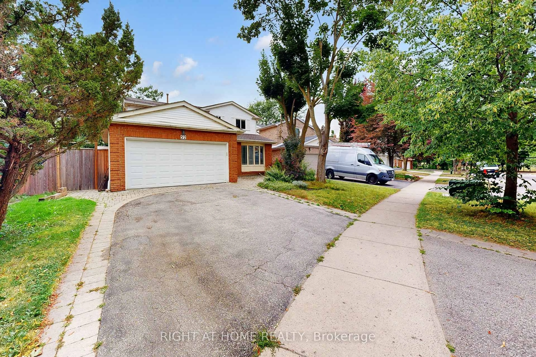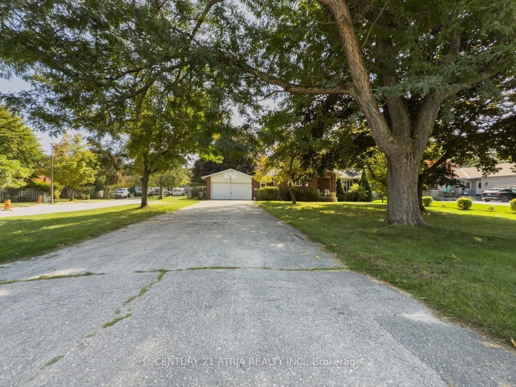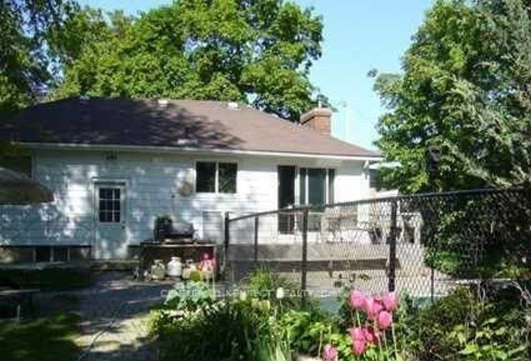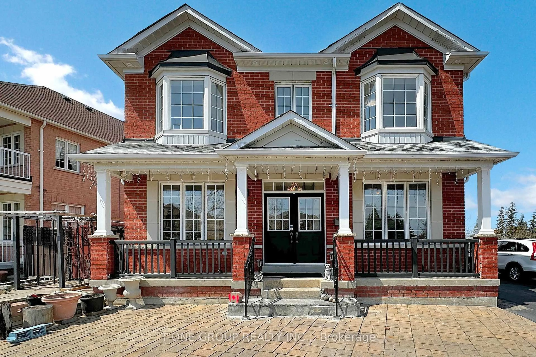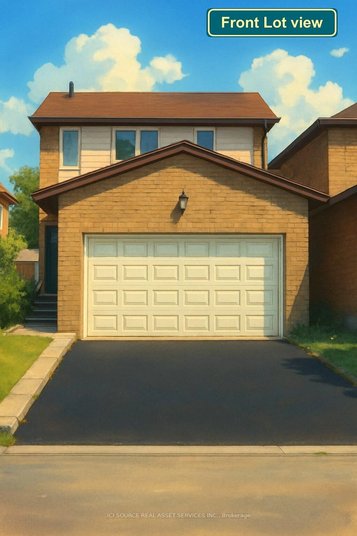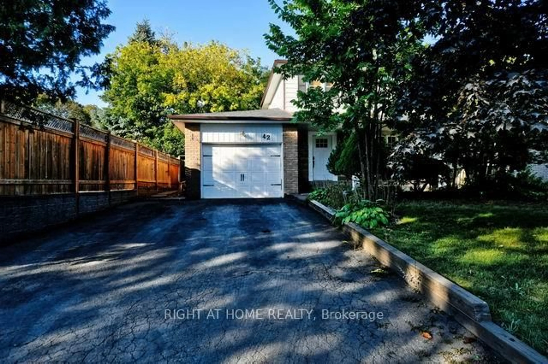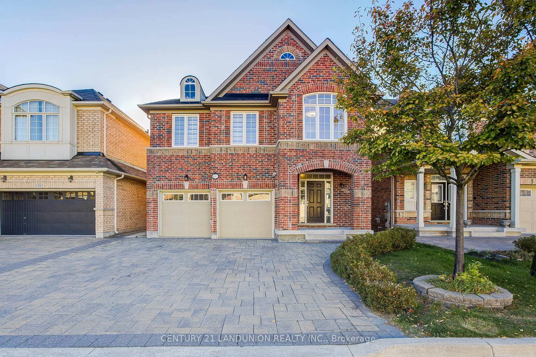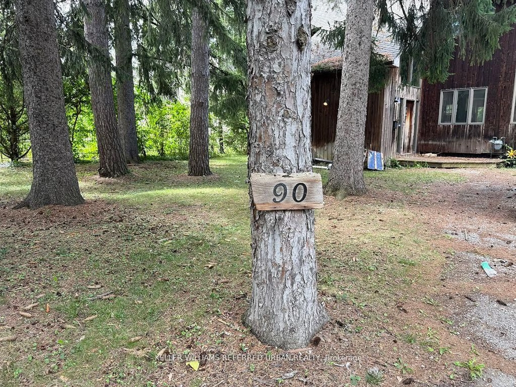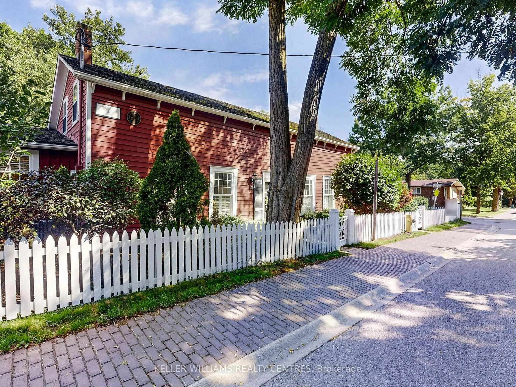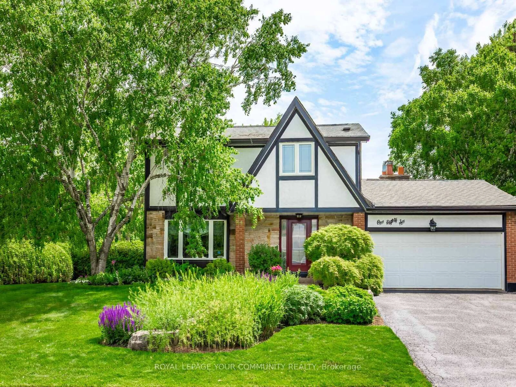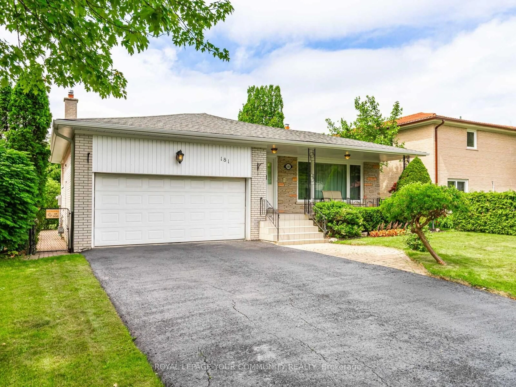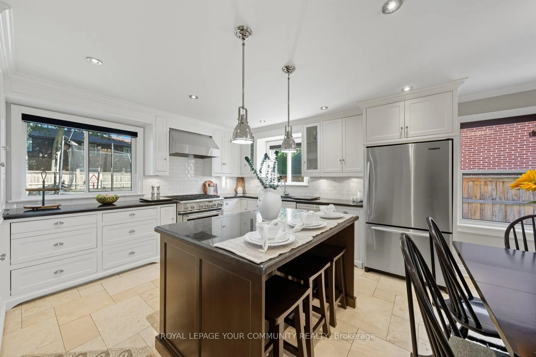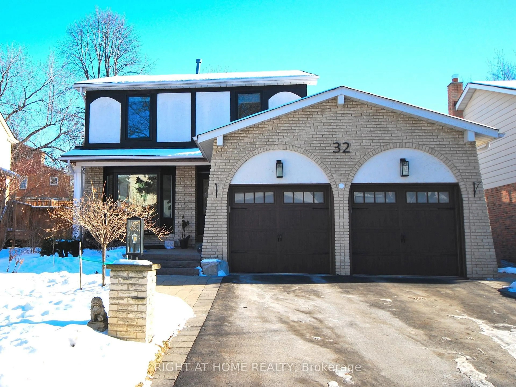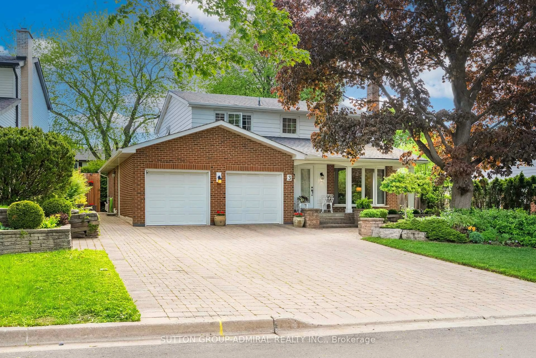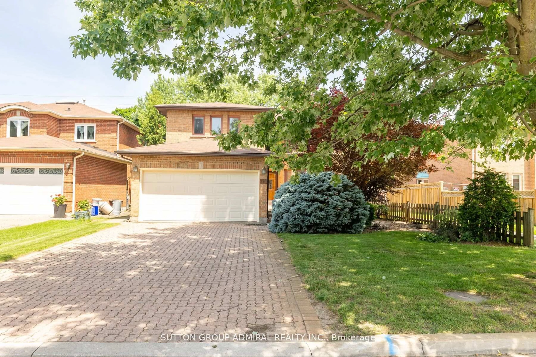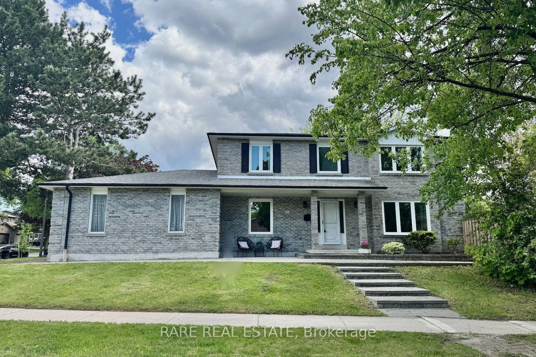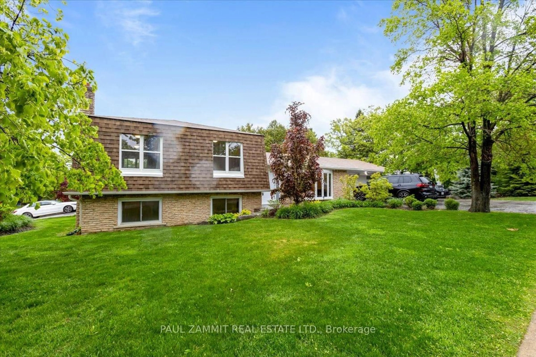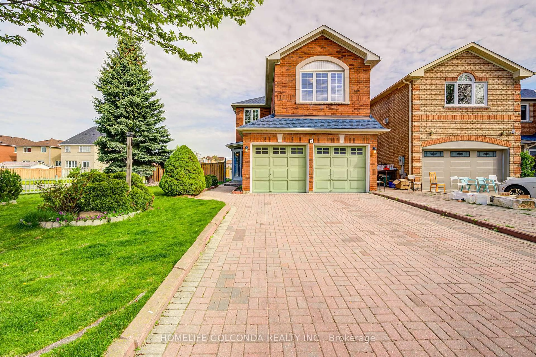*Welcome To Your Dream Home In Prestigious Royal Orchard Golf Course Family Community!*Situated On A Premium Pie Shaped Lot With Desirable Sunny Side West Exposure*This Beautifully Expanded ,Upgraded, Meticulously Maintained Residence Offers Luxury, Comfort ,Space ,Functionality & Practicality For The Modern Family!*You're Greeted By A Charming Enclosed Front Porch With Convenient Access To The Garage Which Makes It A Perfect Entryway For All Seasons*A Welcoming Hallway That Seamlessly Flows Into An Impressively Spacious Living & Dinning Area With A Cozy Seating Nook ,Coffered Ceiling ,Bay Window Overlooking The Garden*This Open Concept Space Has Been Tastefully Extended & Showcases Crown Moulding ,Pot Lights ,Large Windows That Flood The Space In Daylight*The Hardwood Floors & Crown Moulding Stretch Throughout The Main Floor*The Heart Of The Home Is A Thoughtfully Designed Large Extended Kitchen Featuring Granite Counters, Breakfast Island & 2 Integrated Sinks, Abundant Counter And Cabinet Space, Extended Built In Desk,S/S Appliances, Beautiful Bow Window, Direct Access To The Garden Deck For Relaxation Or Entertaining* Unique Two-Sided Fireplace Adds Warm Ambiance Connecting The Kitchen To A Cozy ,Elegant Family Room With Sliding Glass Doors That Opens To The Serene Backyard ,Ideal For Everyday Enjoyment & Hosting*Generous Size Bedrooms With Large Closets Designed For Comfort*Fully Finished Basement Offers Even More Space With Plenty Of Above Grade Windows, Pot Lights ,Additional Bedroom Ideal For Guests Or Private Office, Plenty Of Storage*BONUS:*This Special Family Community Is Renowned For Its Mature Tree-Lined Streets, Captivating Walking Trails ,Perfectly Manicured Golf Courses, Proximity To Top-Rated Schools, Parks ,All Amenities, Easy Access To Highways, Transit, Future Subway With Approved Stop At Yonge/Royal Orchard, Currently 1 Bus To Finch Station & York University Making It An Exceptional Place To Call Home*FANTASTIC NEIGHBORS !*A MUST SEE!*
Inclusions: S/S Fridge, S/S Stove, S/S Dishwasher, S/S Microwave ,Hood Fan, Washer ,Dryer, CVAC, GDO & Remote.
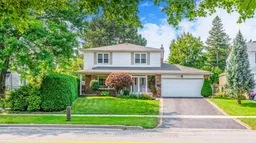 49
49

