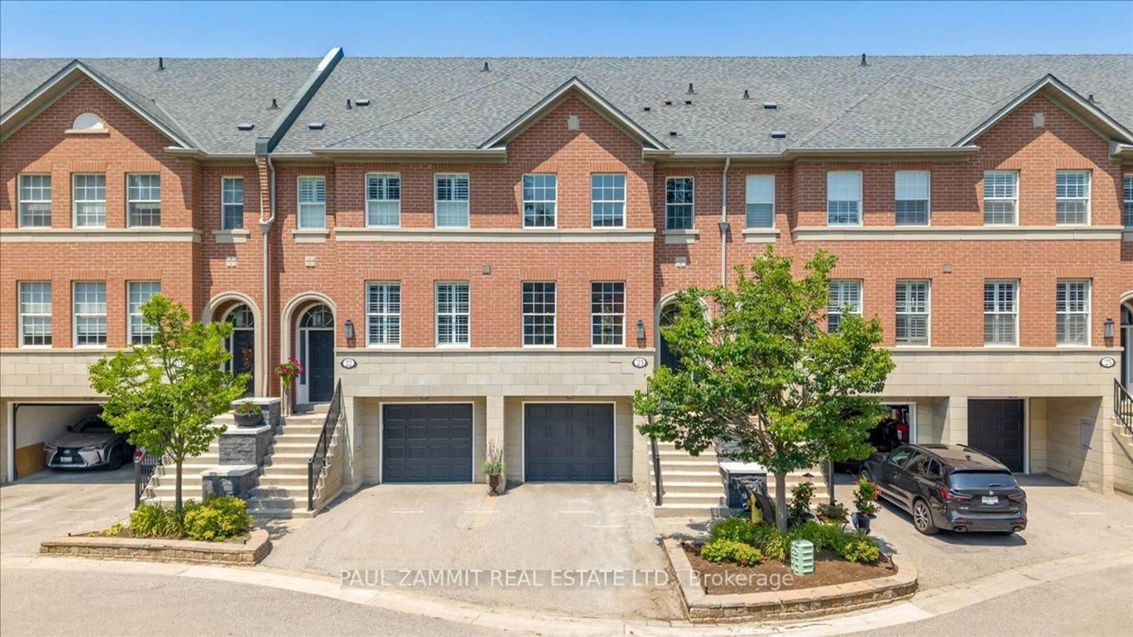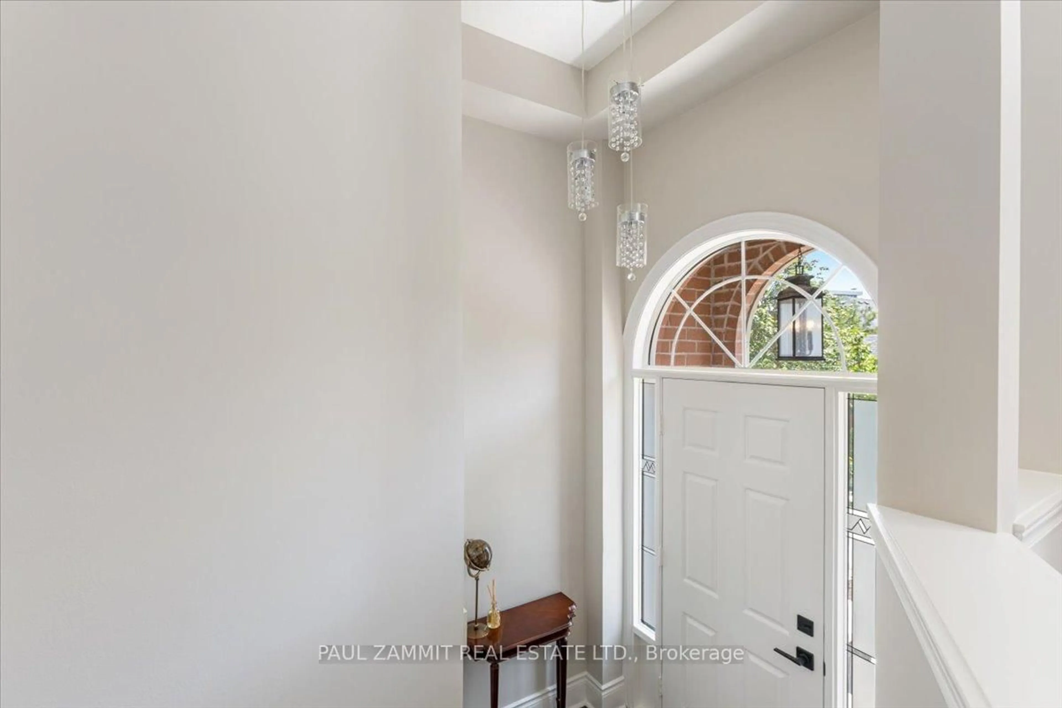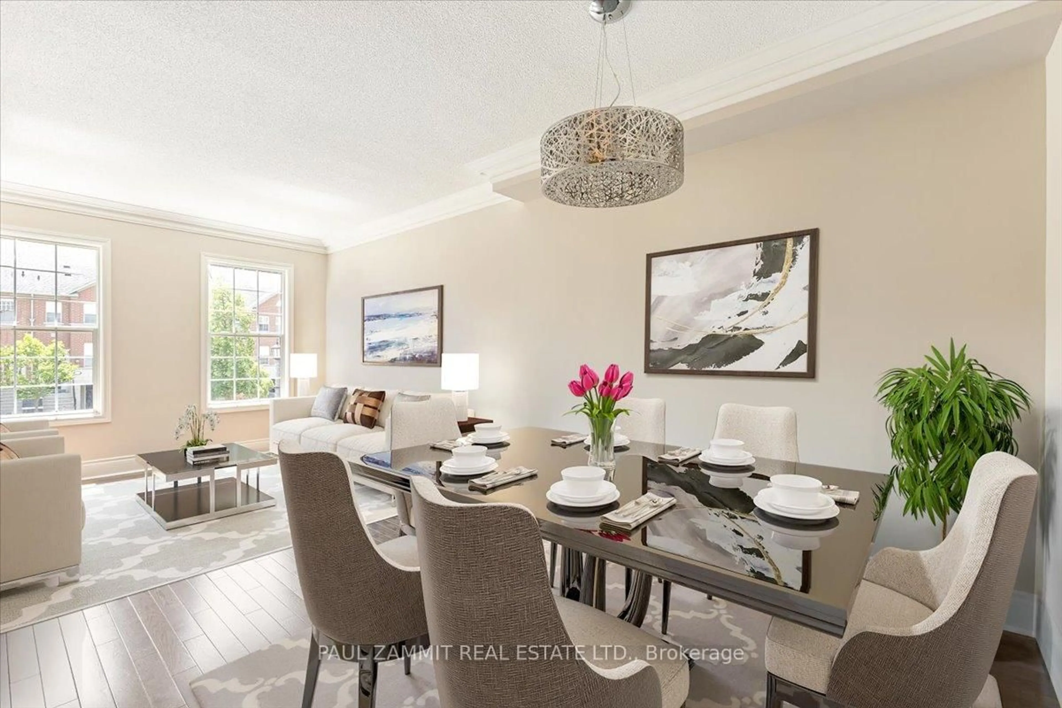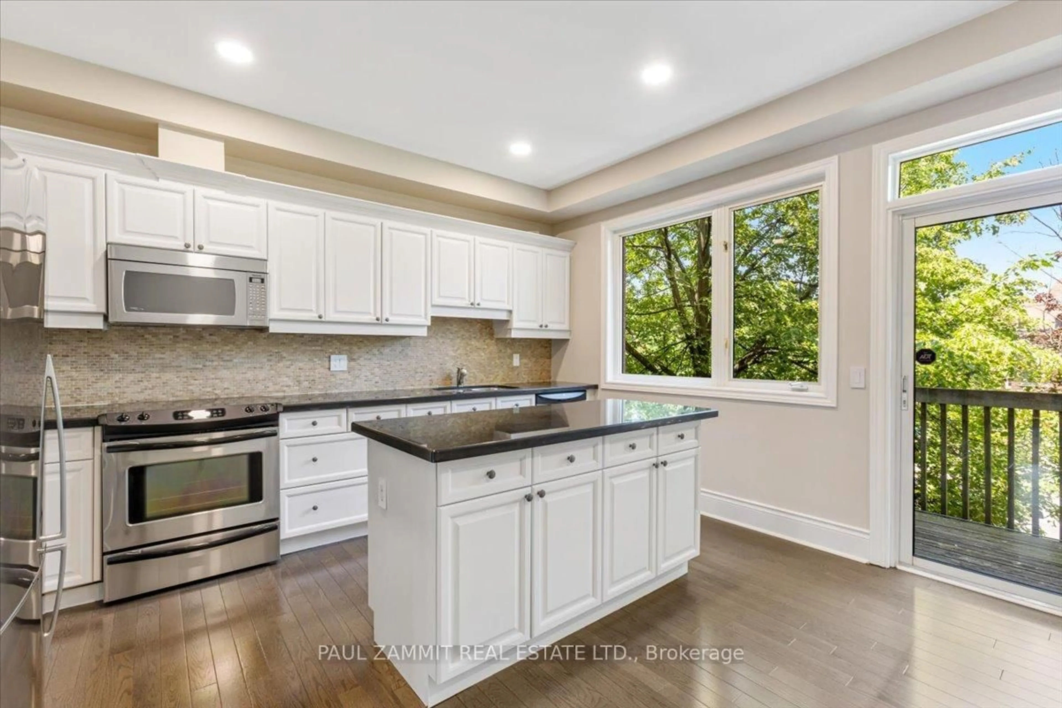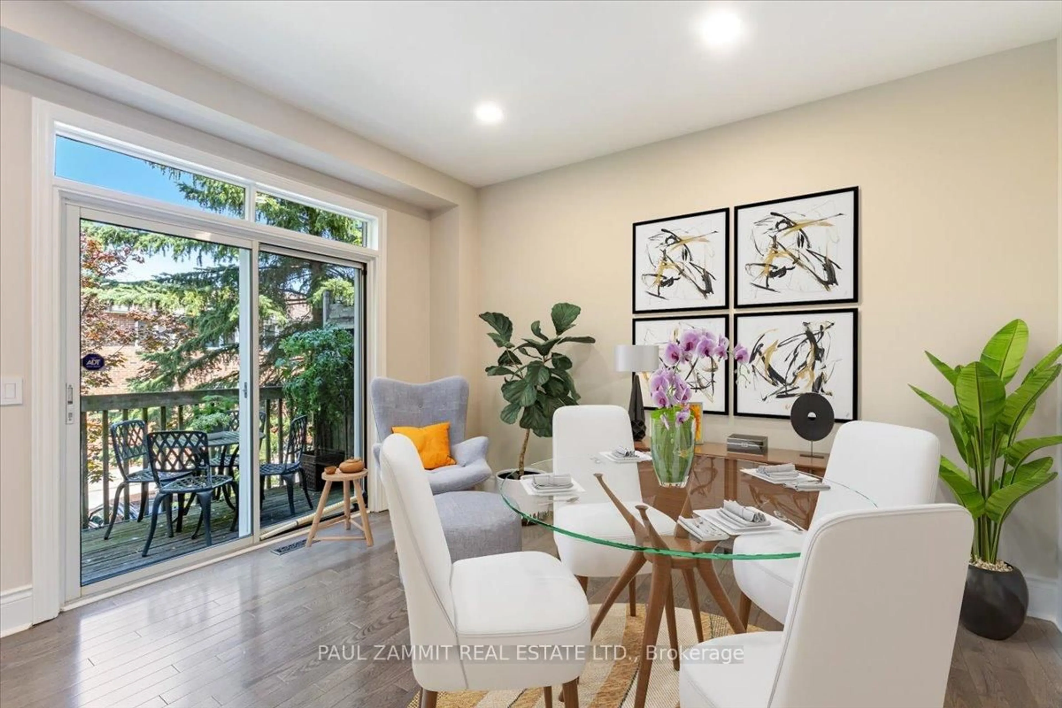8038 Yonge St #23, Vaughan, Ontario L4J 1W3
Contact us about this property
Highlights
Estimated valueThis is the price Wahi expects this property to sell for.
The calculation is powered by our Instant Home Value Estimate, which uses current market and property price trends to estimate your home’s value with a 90% accuracy rate.Not available
Price/Sqft$472/sqft
Monthly cost
Open Calculator

Curious about what homes are selling for in this area?
Get a report on comparable homes with helpful insights and trends.
*Based on last 30 days
Description
***Virtually Staged *** Prime Thornhill Location! Spacious & Stylish 2 Bedroom, 3 Bathroom Executive Townhome Nestled in one of Thornhill's most desirable communities. Two outdoor spaces with a large private terrace off the kitchen and a patio outside the walk out basement. Large kitchen with multi purpose space that could serve as a combo kitchen / family room or kitchen / eat in breakfast area. The kitchen boasts a massive island, sleek stainless steel appliances, and abundant counter space. The fully finished walkout basement adds flexible living space perfect for a rec room, home office, or extra bedroom. Upstairs, the primary retreat features soaring 16-ft cathedral ceilings, a walk-in closet, and a 3 pc ensuite. A second bedroom also enjoys a full ensuite bath and a generous wall-to-wall closet. Maintenance fees offer exceptional value and peace of mind, covering everything from landscaping, snow removal, and exterior window cleaning to roof, eaves, painting, and even cable TV and internet. Move in and enjoy low-maintenance living in a high-demand neighbourhood with huge upside potential. This exclusive townhome offers not just a beautiful place to live, but a smart investment in your future. With the planned Metrolinx subway extension nearby, transit access will only get better adding long-term value and everyday convenience. Enjoy quick access to Hwy 407, public transit, and walkable proximity to shopping, restaurants, golf courses, and other top-tier amenities.
Property Details
Interior
Features
Main Floor
Dining
6.71 x 3.66Combined W/Living / Open Concept
Kitchen
5.7 x 4.5Centre Island / Breakfast Area / W/O To Balcony
Living
6.71 x 3.66Combined W/Dining / Large Window / Open Concept
Exterior
Features
Parking
Garage spaces 1
Garage type Built-In
Other parking spaces 1
Total parking spaces 2
Condo Details
Inclusions
Property History
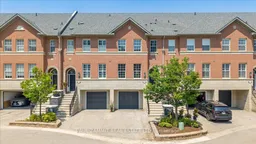 29
29