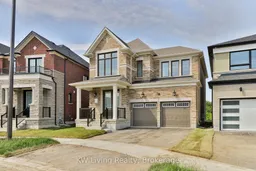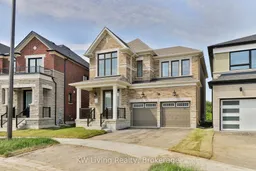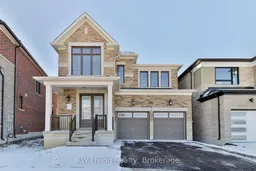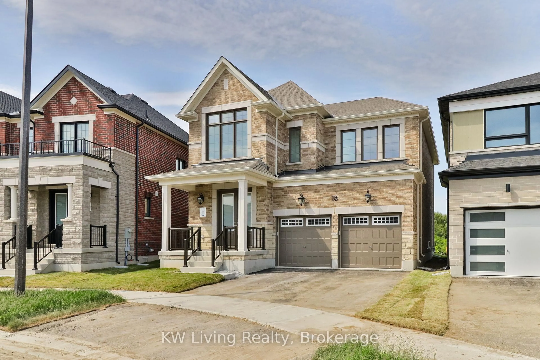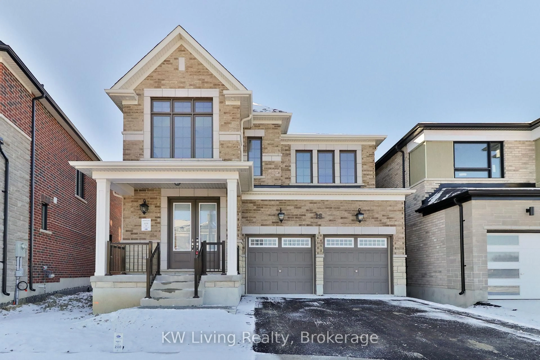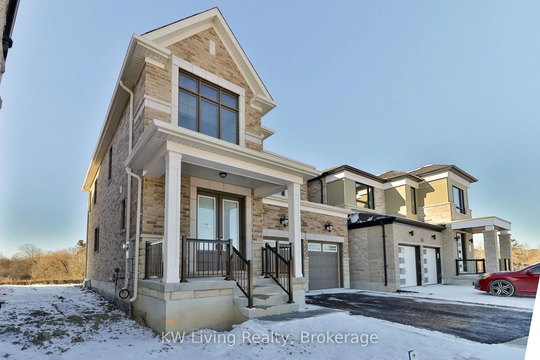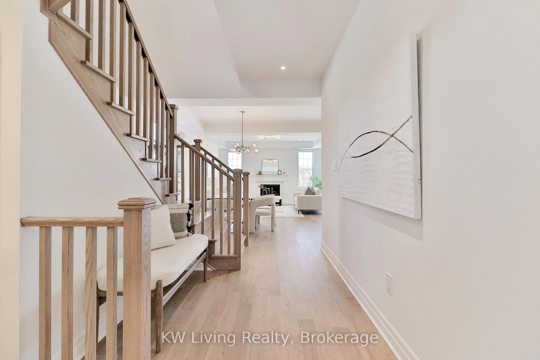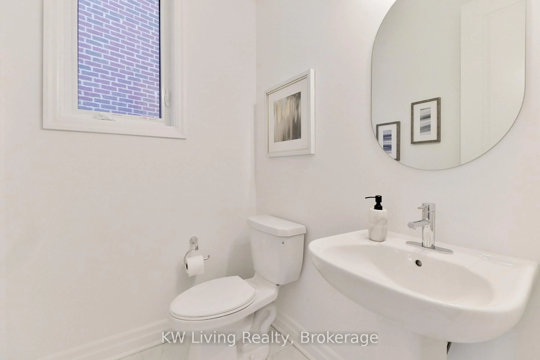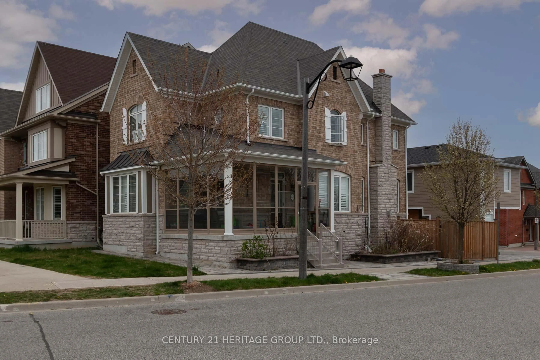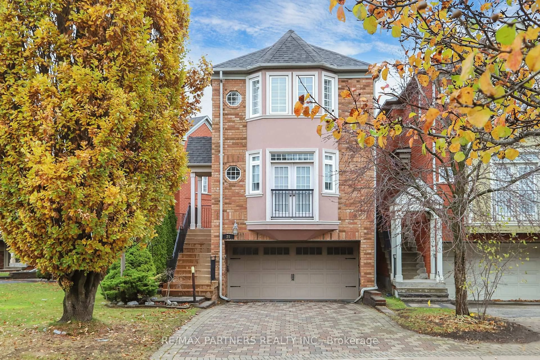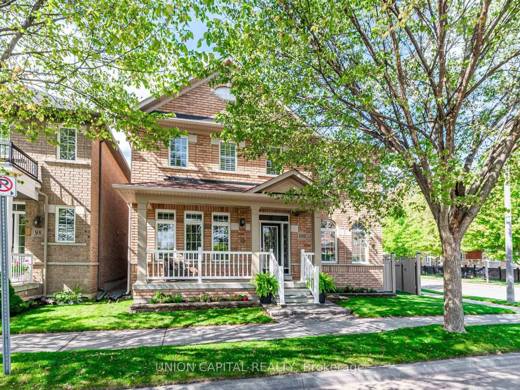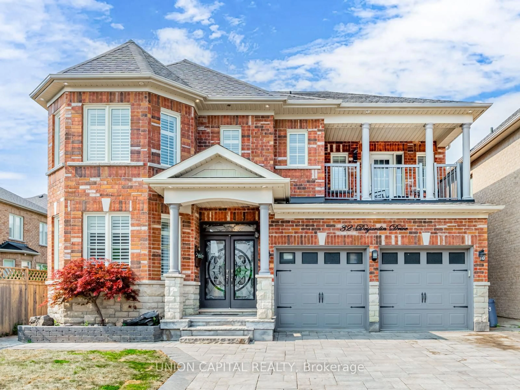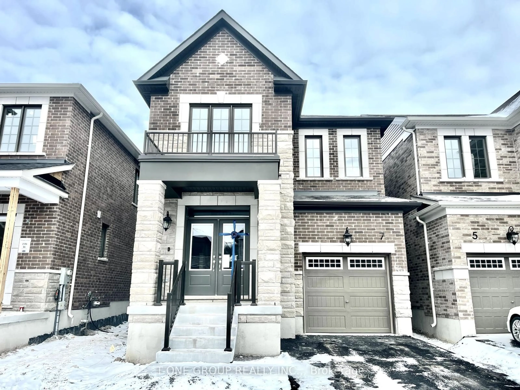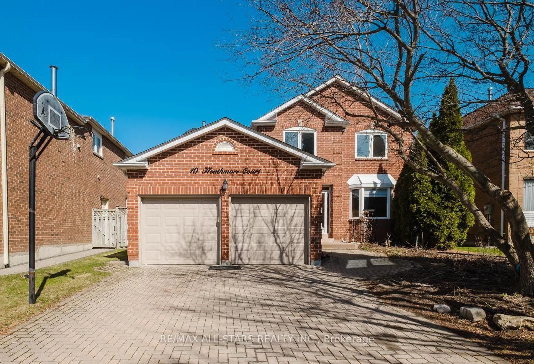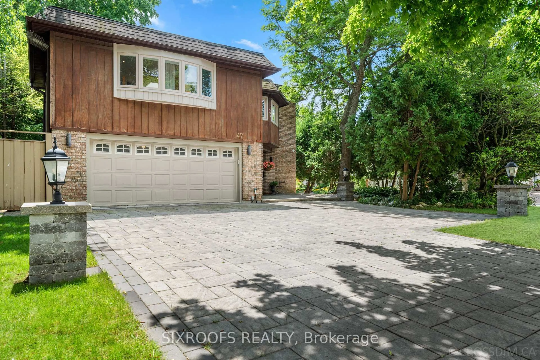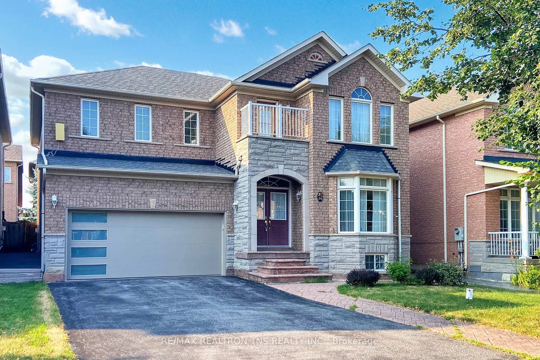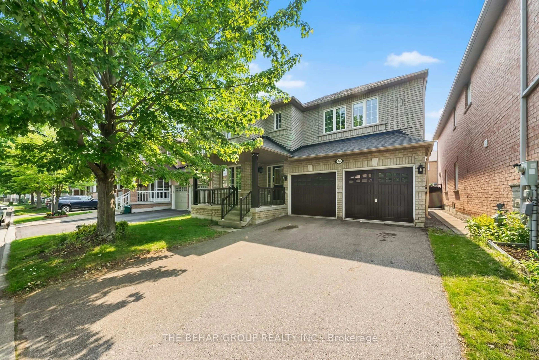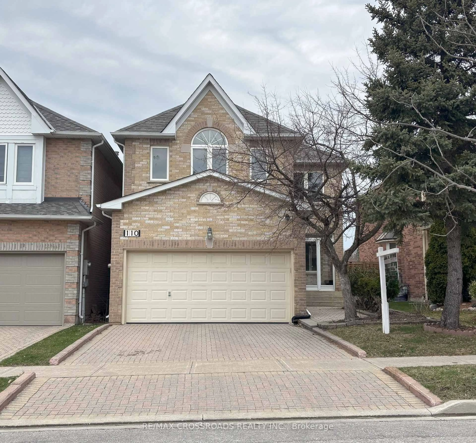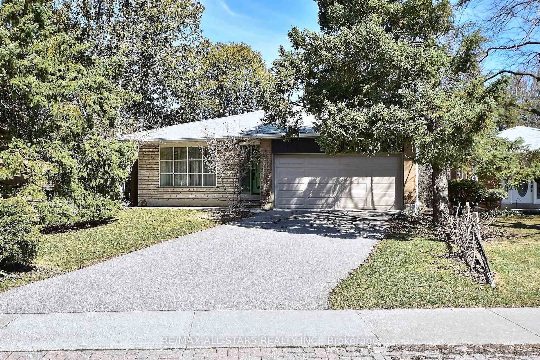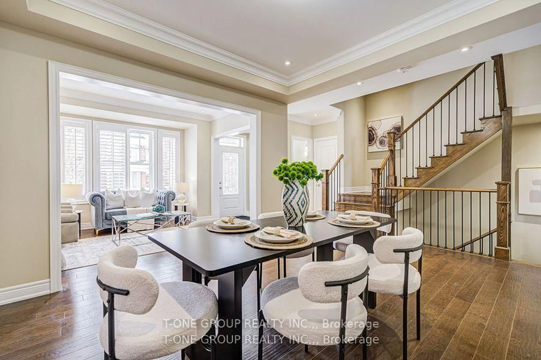18 Berczy Manor Cres, Markham, Ontario L6C 3M2
Contact us about this property
Highlights
Estimated valueThis is the price Wahi expects this property to sell for.
The calculation is powered by our Instant Home Value Estimate, which uses current market and property price trends to estimate your home’s value with a 90% accuracy rate.Not available
Price/Sqft$1,025/sqft
Monthly cost
Open Calculator

Curious about what homes are selling for in this area?
Get a report on comparable homes with helpful insights and trends.
*Based on last 30 days
Description
Welcome to this stunning brand new detached home located on a rare ravine lot in a desirable community. Nestled near the end of a quiet street, this bright and spacious home boasts 9' ceilings on both the main and second floors, creating an airy and inviting atmosphere. The modern kitchen features valence lighting, upgraded SS hood fan, large glass sliding doors, valence lighting, quartz countertops, premium Bauch stainless steel appliances, a built-in microwave drawer, modern backsplash. walk-in pantry Additional highlights include fully tiled shower enclosures, a luxurious primary ensuite with a soaker tub and separate shower, and a laundry with upper built-in cabinets, linen closet and sleek quartz countertop. Functionality meets style with thoughtful features such as an EV charger rough in 3 piece bath rough-in in the basement. Bedroom 2 offers the privacy of an ensuite, perfect for family or guests. Enjoy the natural beauty of the surrounding green space, parks, and trails, while benefiting from quick access to Hwy 404, Hwy 407, GO Station, Richmond Green Community Centre, and nearby shopping and restaurants. This home is move-in ready with a tankless water heater, a wifi garage door opener, and so much more. Your perfect blend of luxury, comfort, and nature awaits!
Property Details
Interior
Features
2nd Floor
Laundry
1.65 x 1.88B/I Shelves / Linen Closet / Quartz Counter
3rd Br
3.35 x 3.15hardwood floor / W/I Closet / Cathedral Ceiling
2nd Br
4.06 x 3.05hardwood floor / W/I Closet / Ensuite Bath
4th Br
3.05 x 3.15hardwood floor / Large Window / Closet
Exterior
Features
Parking
Garage spaces 2
Garage type Attached
Other parking spaces 2
Total parking spaces 4
Property History
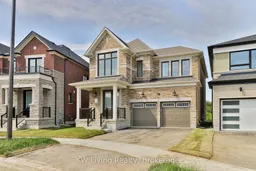 39
39