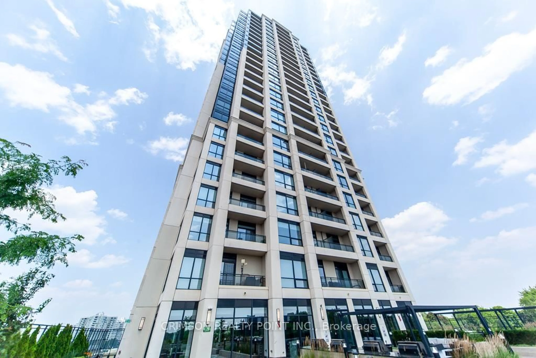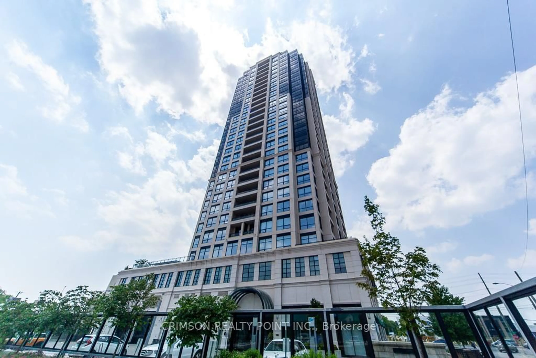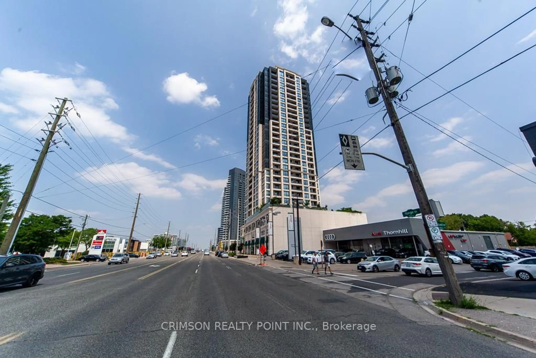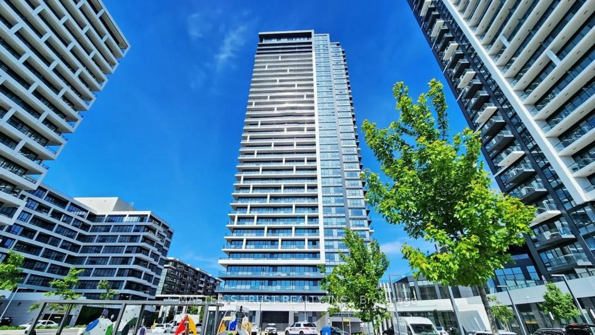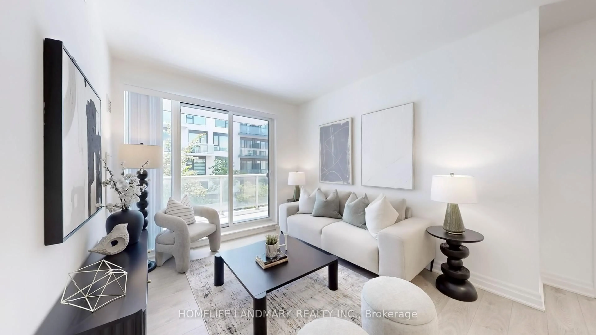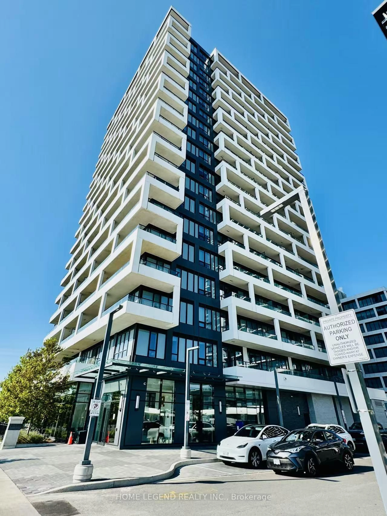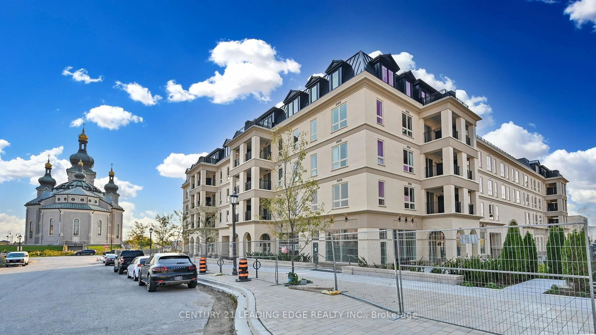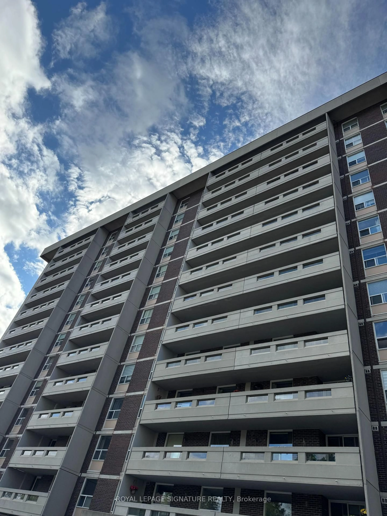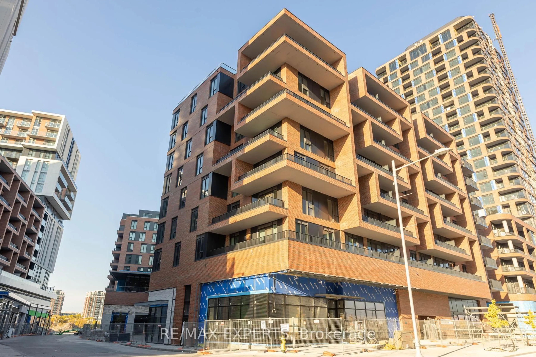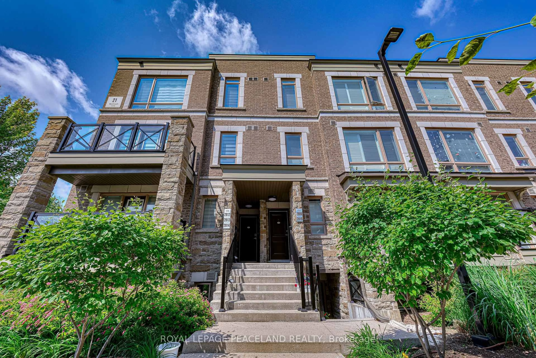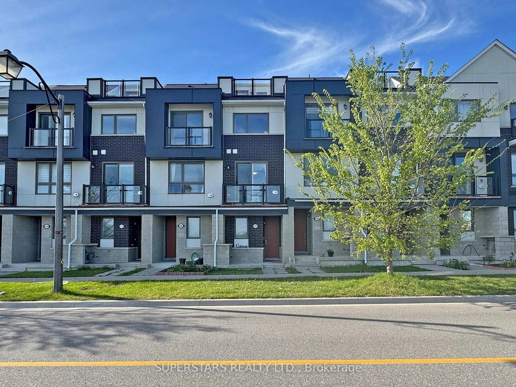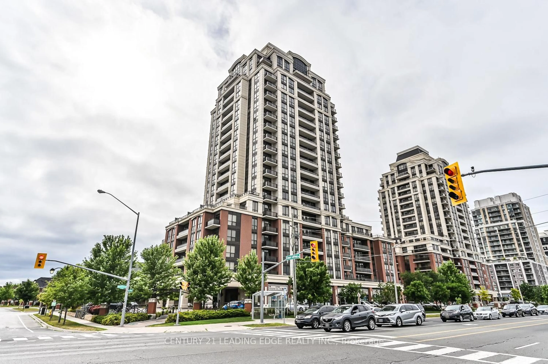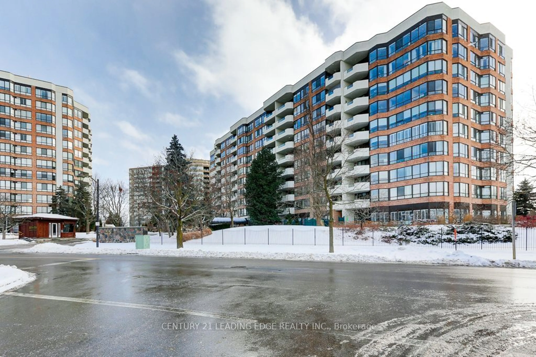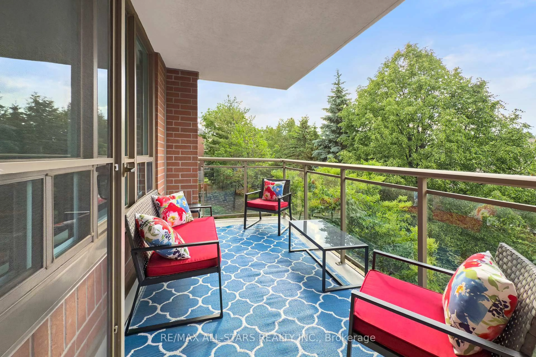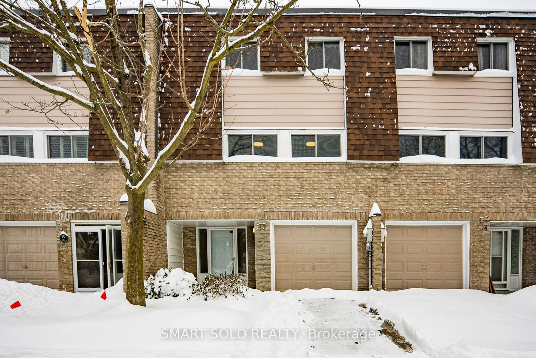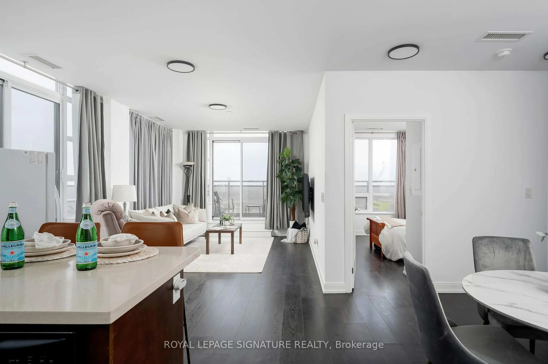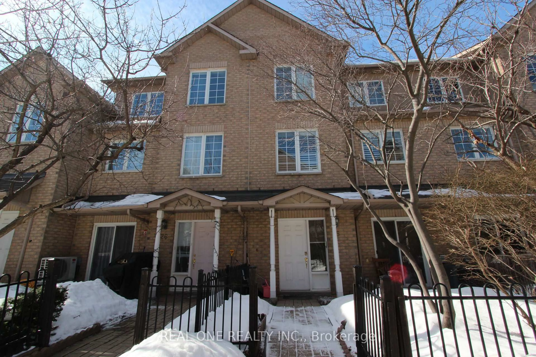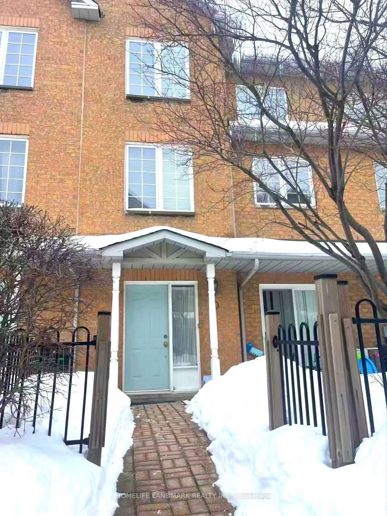1 Grandview Ave #502, Markham, Ontario L3T 0G7
Contact us about this property
Highlights
Estimated valueThis is the price Wahi expects this property to sell for.
The calculation is powered by our Instant Home Value Estimate, which uses current market and property price trends to estimate your home’s value with a 90% accuracy rate.Not available
Price/Sqft$778/sqft
Monthly cost
Open Calculator

Curious about what homes are selling for in this area?
Get a report on comparable homes with helpful insights and trends.
+10
Properties sold*
$635K
Median sold price*
*Based on last 30 days
Description
One of a kind, fabulous 2 bedroom corner apartment which can be used as two separate units in a fabulous Building in Thornhill right at Yonge & Steeles within steps to restaurants, shopping mall and park. Close to 401 & 407. This luxurious building offers classy amenities, Guest suites, Playroom, Theatre, library, lounge, Yoga studio, party room, BBQ/Dining areas, Gym, Sauna, outdoor terrace, bicycle parking, pet wash station and many other. Two common domestic pets allowed per suite. Children's Park Right Next Door. The whole unit has top quality upgrades. It's carpet free. Open concept living area with walk-out to a private balcony. Large Island with granite tops separates the living room from the gourmet kitchen. Fully upgraded kitchen with Bosch appliances, granite counters and granite back splash. Primary bedroom with 3pc en-suite and closet can be your in-law setup or can bring a rental income. 2nd Bedroom with walk-in closet. California closets throughout. Ensuite laundry with heavy duty washer dryer. Owned parking and locker.
Property Details
Interior
Features
Flat Floor
Living
8.23 x 3.84Laminate / North View / Combined W/Kitchen
Kitchen
8.23 x 3.84Centre Island / W/O To Balcony / Combined W/Living
Primary
6.09 x 3.14W/I Closet / Window
2nd Br
4.45 x 3.113 Pc Ensuite / Closet
Exterior
Features
Parking
Garage spaces 1
Garage type Underground
Other parking spaces 0
Total parking spaces 1
Condo Details
Amenities
Concierge, Gym, Guest Suites, Sauna, Visitor Parking
Inclusions
Property History
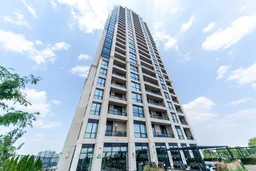 38
38