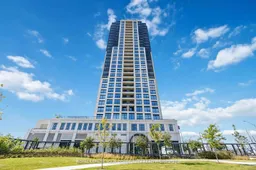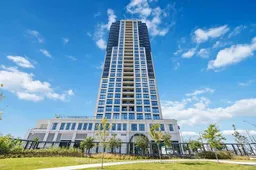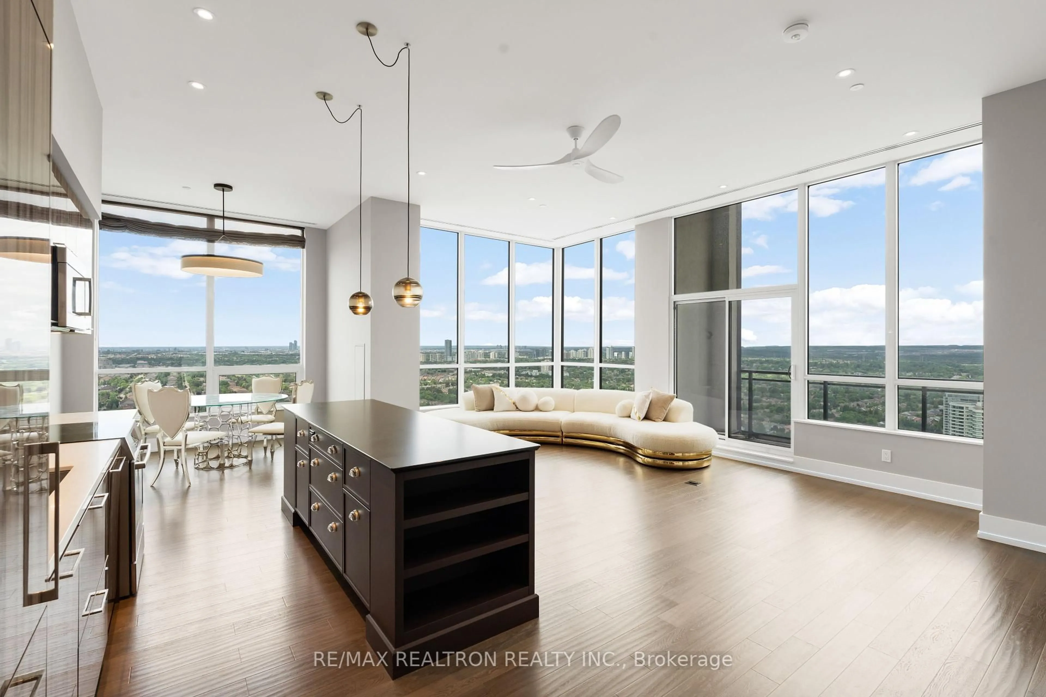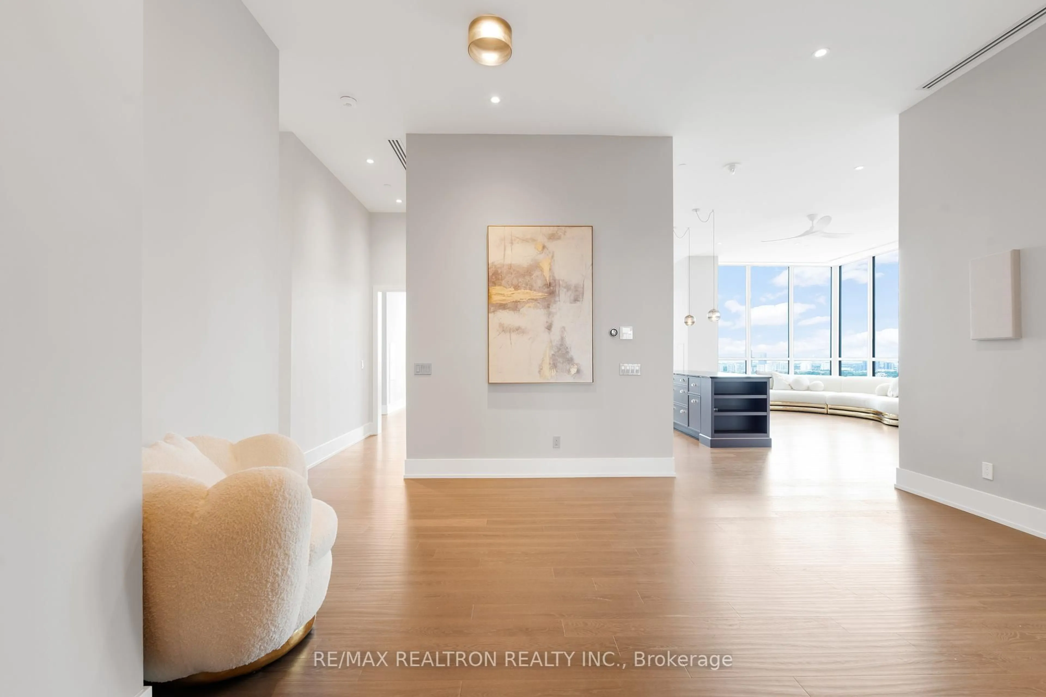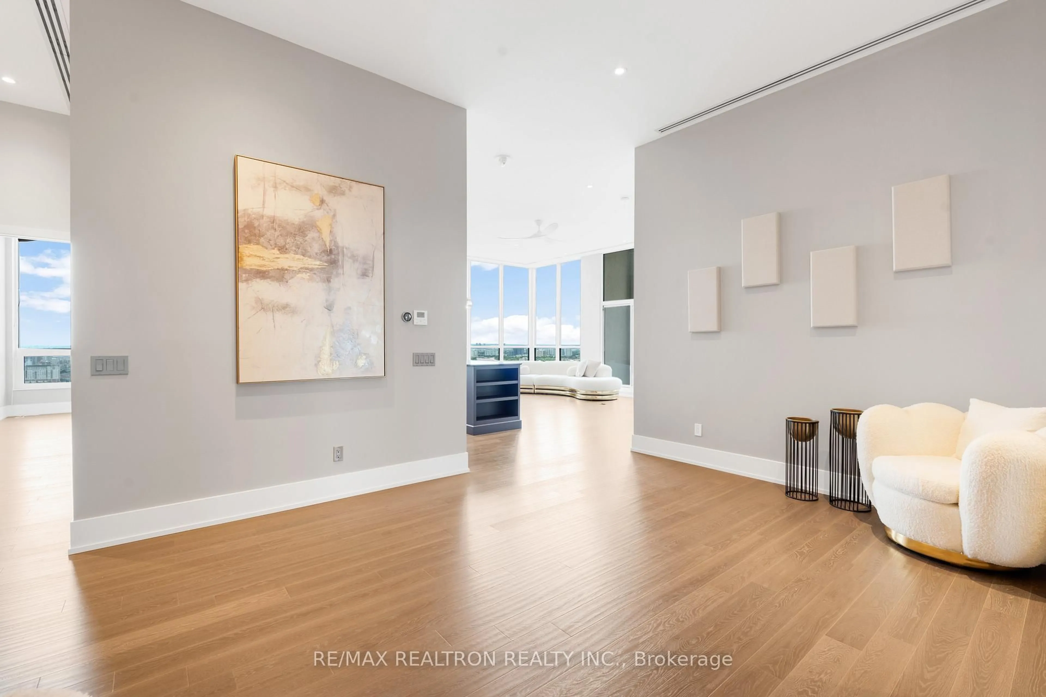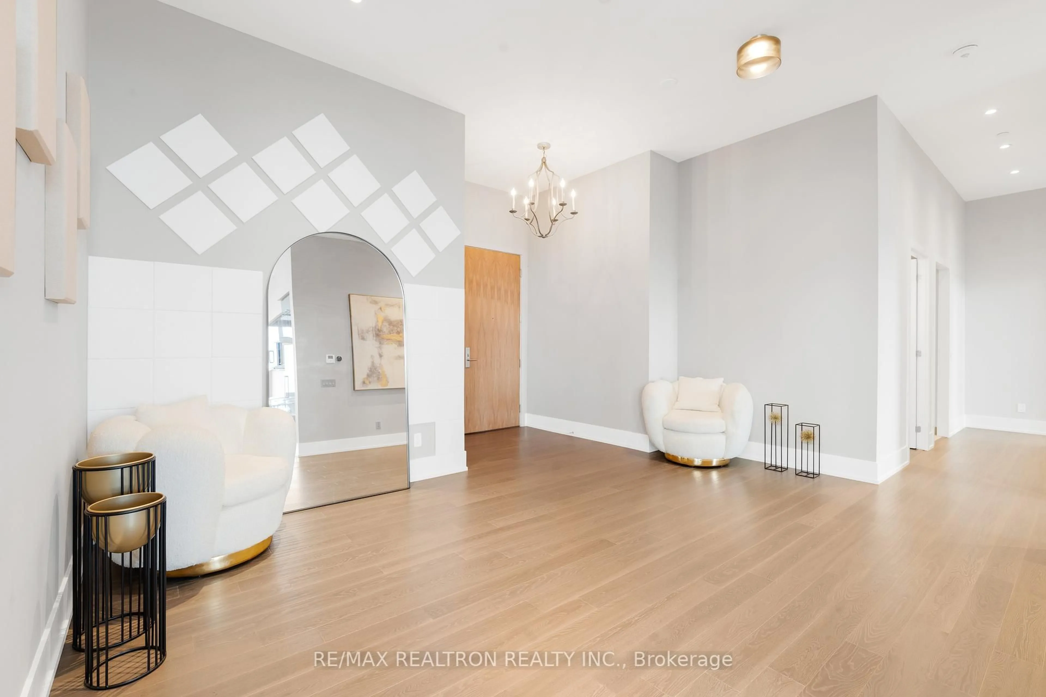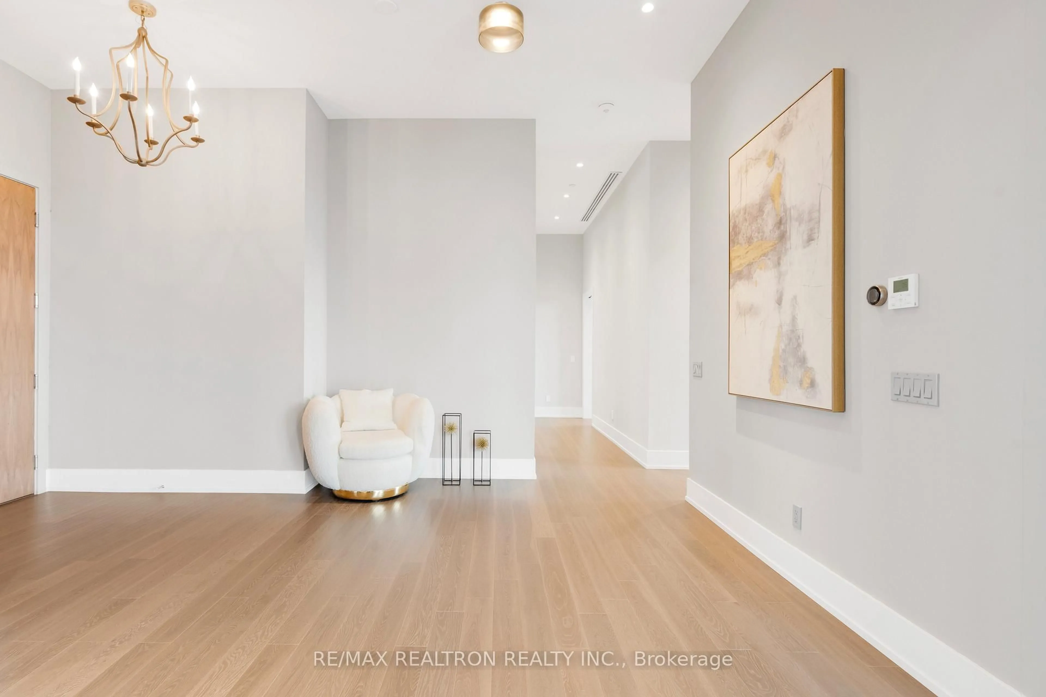1 Grandview Ave #PH1, Markham, Ontario L3T 0G7
Contact us about this property
Highlights
Estimated valueThis is the price Wahi expects this property to sell for.
The calculation is powered by our Instant Home Value Estimate, which uses current market and property price trends to estimate your home’s value with a 90% accuracy rate.Not available
Price/Sqft$802/sqft
Monthly cost
Open Calculator

Curious about what homes are selling for in this area?
Get a report on comparable homes with helpful insights and trends.
+10
Properties sold*
$635K
Median sold price*
*Based on last 30 days
Description
A Rare Jewel in Thornhill's Skyline Penthouse at 1 Grandview Avenue~ truly rare opportunity to own a one-of-a-kind luxury penthouse in Thornhills landmark address, The Vanguard. This corner suite spans just over 2,236sq. ft. Including two expansive terraces (210sqft) & stunning panoramic northwest and southwest views, blending elegant design with everyday comfort.Inside, youll find 11-foot ceilings, floor-to-ceiling windows, and a custom split-bedroom layout designed for both privacy and flow. The chef-inspired kitchen features premium built-in appliances and a dramatic quartz island, seamlessly connecting to open living and dining spaces ideal for entertaining.The primary retreat offers a peaceful escape with its own private terrace, walk-in closet, and a spa-like 5-piece ensuite with heated floors. The second bedroom also includes a walk-in and ensuite, while a versatile third roomperfect as a den, office, or guest suitefaces south and is paired with another walk-in closet.Located in a LEED Gold certified building, residents enjoy a refined lobby, concierge service, and high-end amenities in a growing community with easy access to transit, shops, restaurants, and major highways. Included is a parking and locker combo on P1, ideally positioned near the elevator.Whether you're downsizing or seeking a turnkey luxury lifestyle, this standout residence offers space, style, and sophistication rarely available in todays condo market.An irreplaceable home in the sky not just a condo, but a statement.
Property Details
Interior
Features
Main Floor
Laundry
2.93 x 1.79Heated Floor / Tile Floor
2nd Br
4.51 x 3.04hardwood floor / Large Window / 3 Pc Ensuite
3rd Br
4.81 x 3.84hardwood floor / Large Window / West View
Other
2.38 x 1.56Pocket Doors / B/I Closet / W/I Closet
Exterior
Features
Parking
Garage spaces 1
Garage type Underground
Other parking spaces 0
Total parking spaces 1
Condo Details
Inclusions
Property History
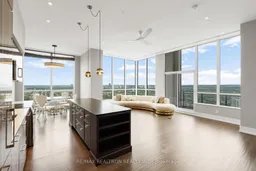 39
39