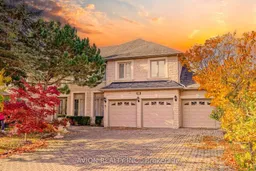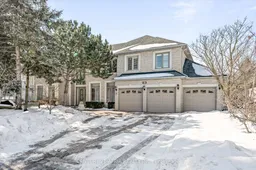Situated in the prestigious Bayview and Steeles area, this exceptional estate boasts over 7,000 sq ft of luxurious living space, perfectly combining sophistication and comfort. The gourmet chefs kitchen is a true highlight, featuring premium granite countertops, custom cabinetry, and top-of-the-line stainless steel appliancesideal for creating culinary masterpieces.Impeccably maintained with numerous thoughtful upgrades, this home showcases refined finishes and high-end fixtures throughout. The expansive pie-shaped lot offers a beautifully private backyard oasis, ideal for outdoor entertaining or quiet relaxation.Inside, the grand and well-appointed layout features elegant principal rooms, spacious living areas, and a seamless flowperfect for both intimate gatherings and large-scale entertaining. Exceptional craftsmanship and attention to detail make this a truly extraordinary residence.
Inclusions: All existing built-in stainless steel appliances including fridge, wine fridge, cooktop, oven, dishwasher, washer & dryer. Gas furnace, central air conditioning, all existing light fixtures, garage door opener with remote.





