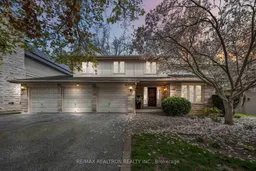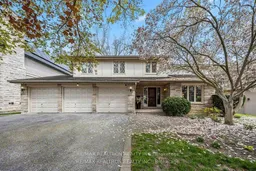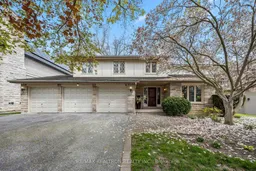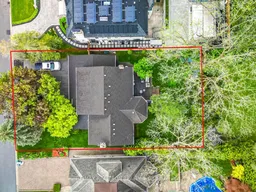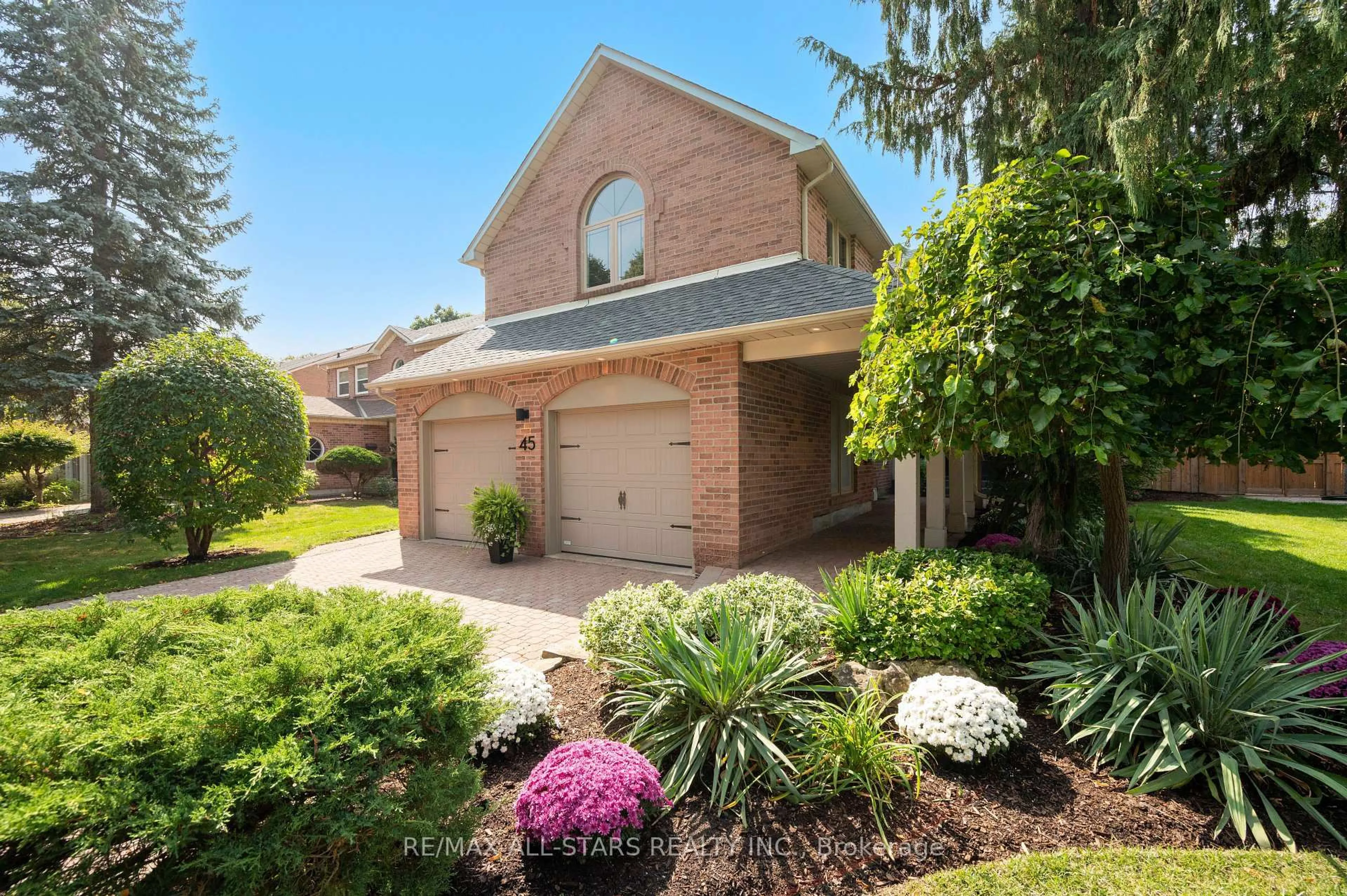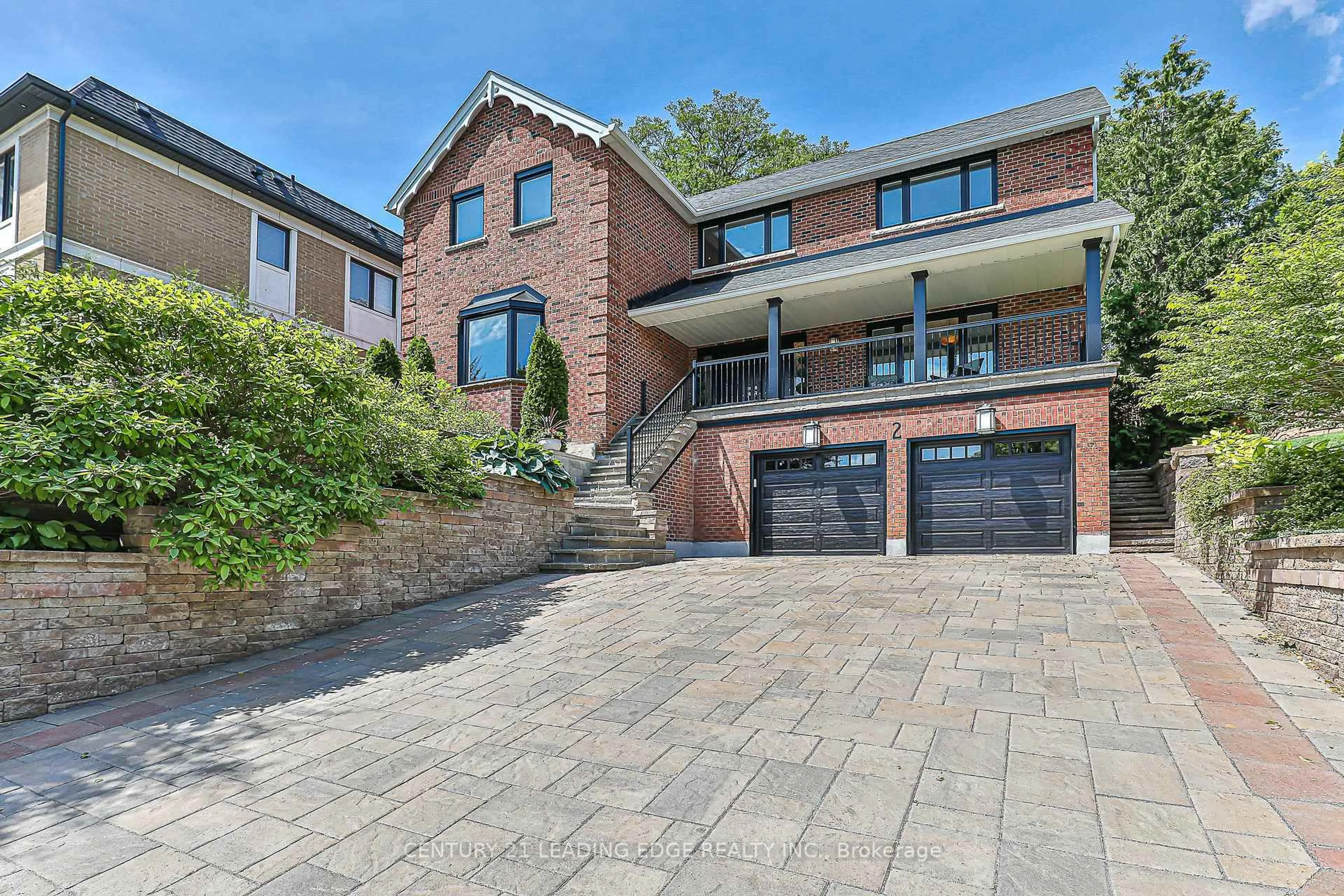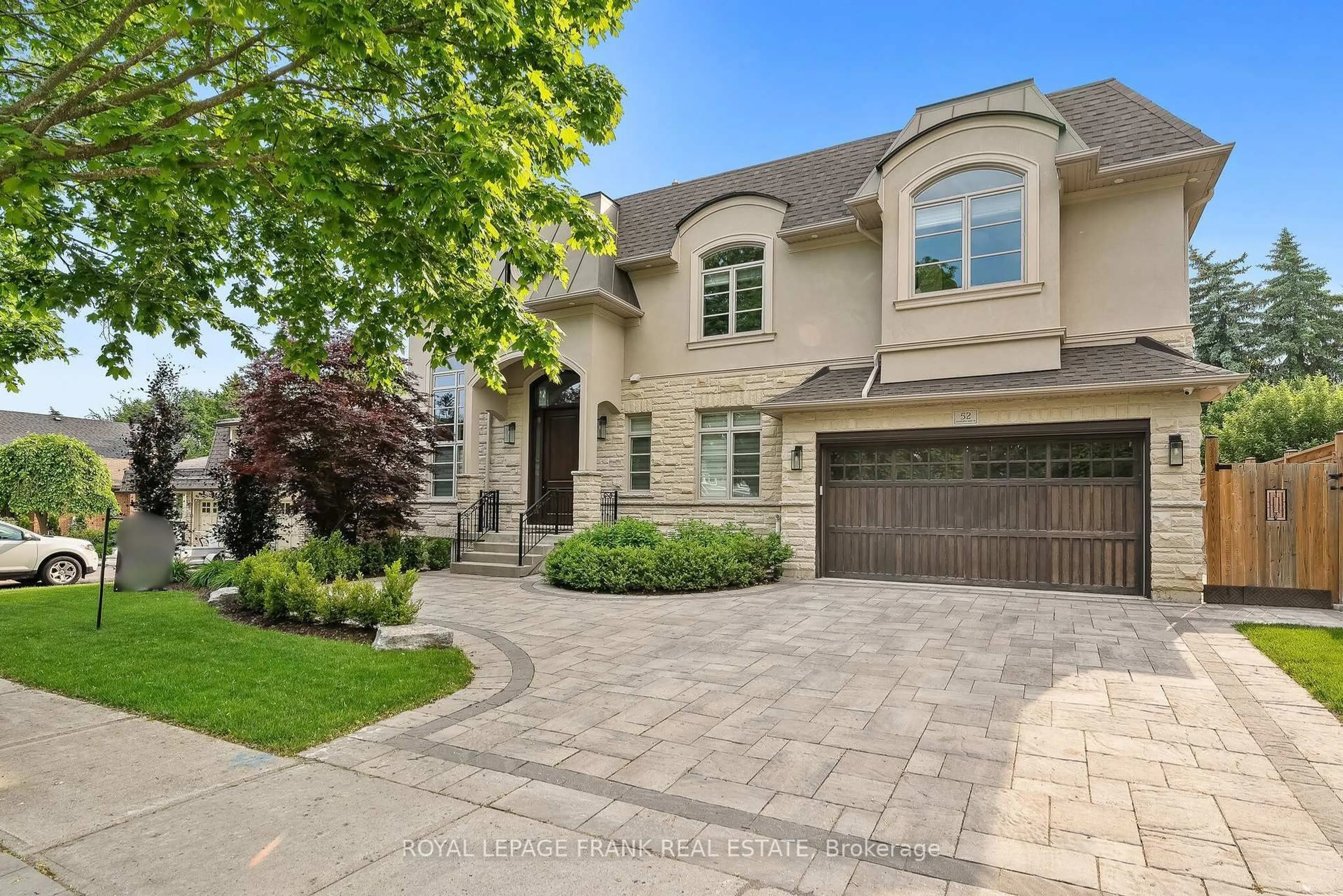16 Ida St, the perfect Oasis in the Prestigious and Exclusive Thornhill area ** The massive76x128' Lot sits on an exclusive Private Court, alongside other Luxurious Properties ** This beautiful Home boasts close to 6000sqft of living space and a 3 car garage, & a perfectly maintained backyard * Grane double-heoght foyer * Large separate living, dining & family rooms* Newer floors throughout * New pot-lights though main floor * Upgraded Kitchen w/stone countertops & Newer Cabinetry & oversized island & breakfast area & heated floors * Breakfast area overlooking backyard * 4 + 2 Large Bedrooms + Beautiful wood panelled office on main *Massive primary bedroom w/double walk-in closets, fully renovated luxury bathroom w/heated floors & large lounging area * Second bedroom included Ensuite * Wainscotting throughout first & second floors * New windows on north facade * Fully finished basement w/full bath & recreation area, including a separate living area & oversized mechanical room/workshop *Beautiful backyard w/mature trees, privacy & large open deck * Large mature trees on front yard* large laundry w/direct access to side & garage* Located a minute away from Yonge st, shopping & Transit * This is property has absolutely everything ! Must See !
Inclusions: All existing appliances (Samsung Fridge, Jennair Range, built-in Oven, Dishwasher, Built-in Microwave, Washer/Dryer, All ELFs & Bathroom Fixtures, Existing Furnace & A/C
