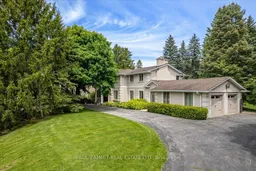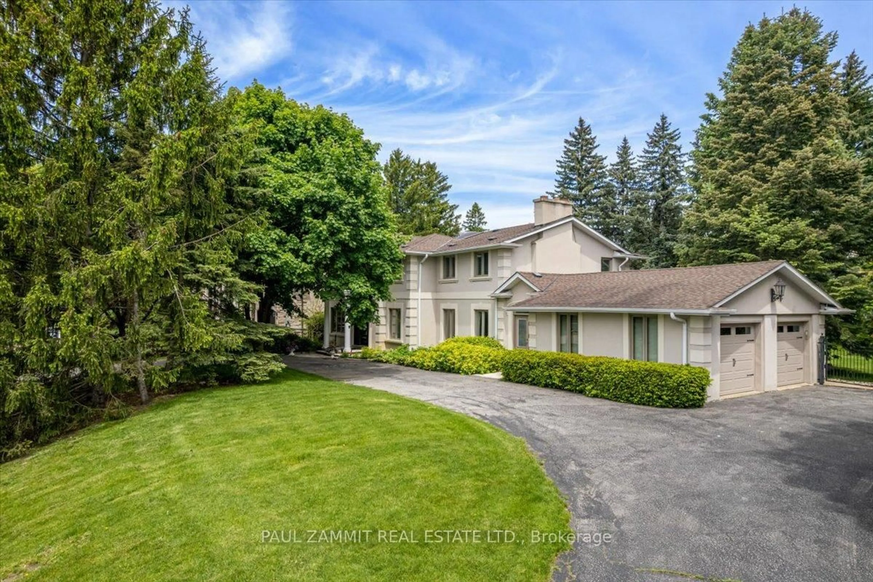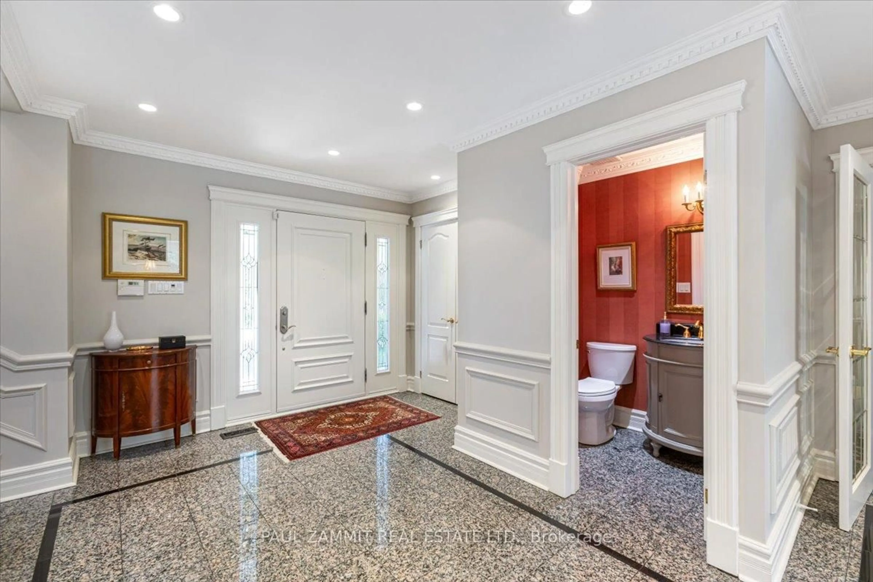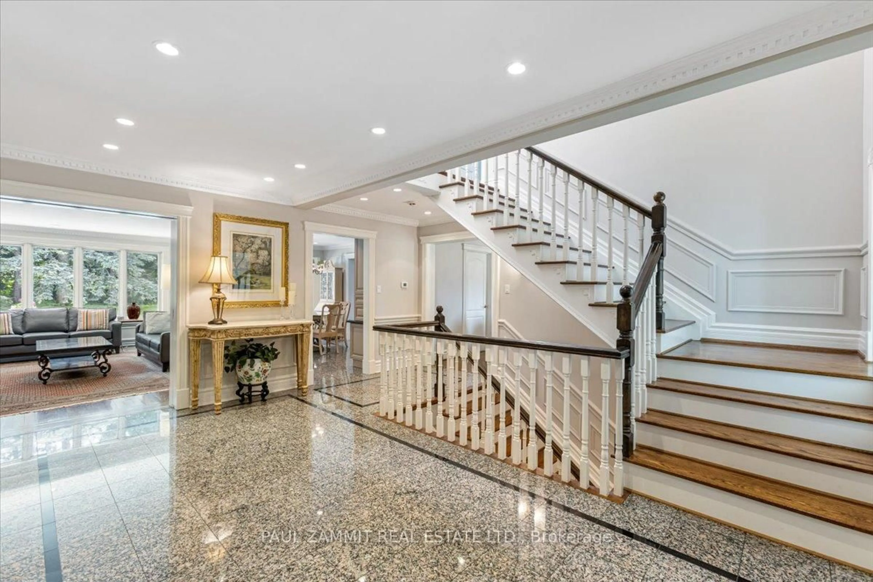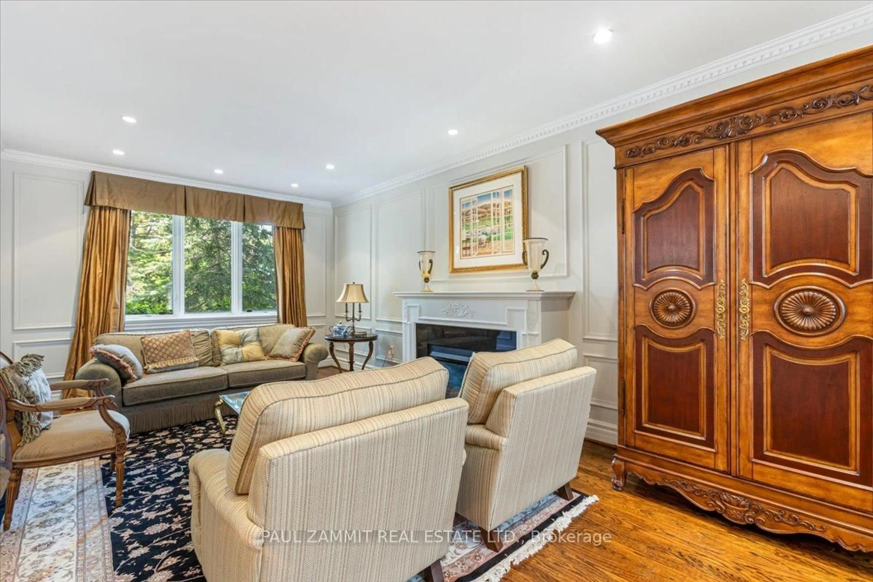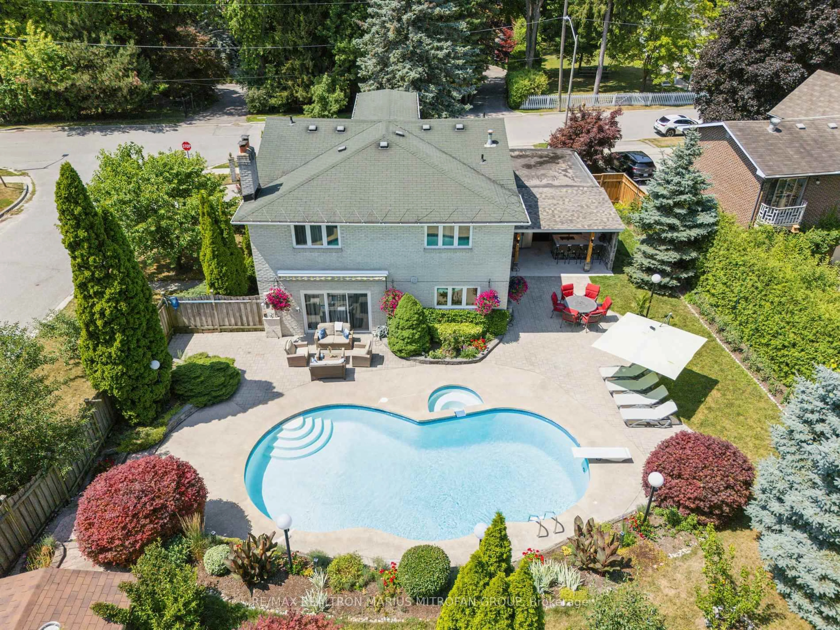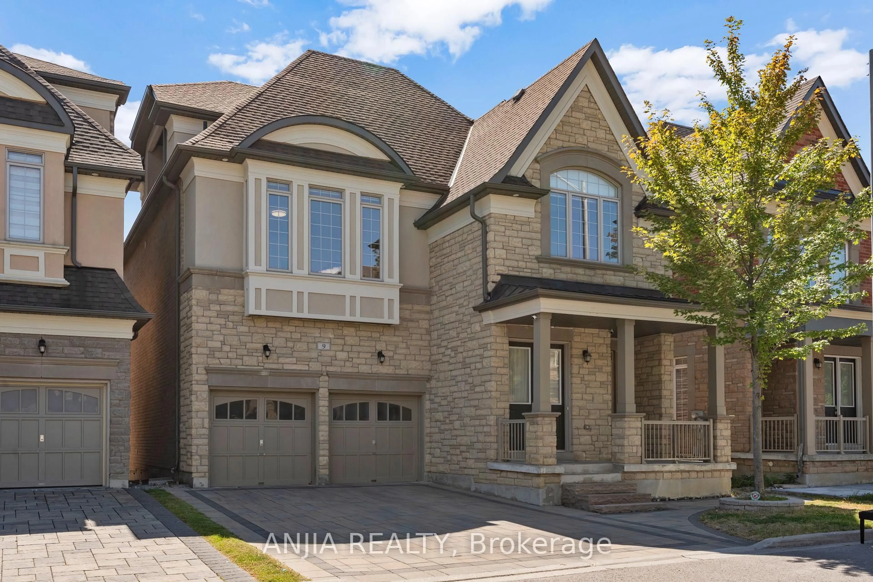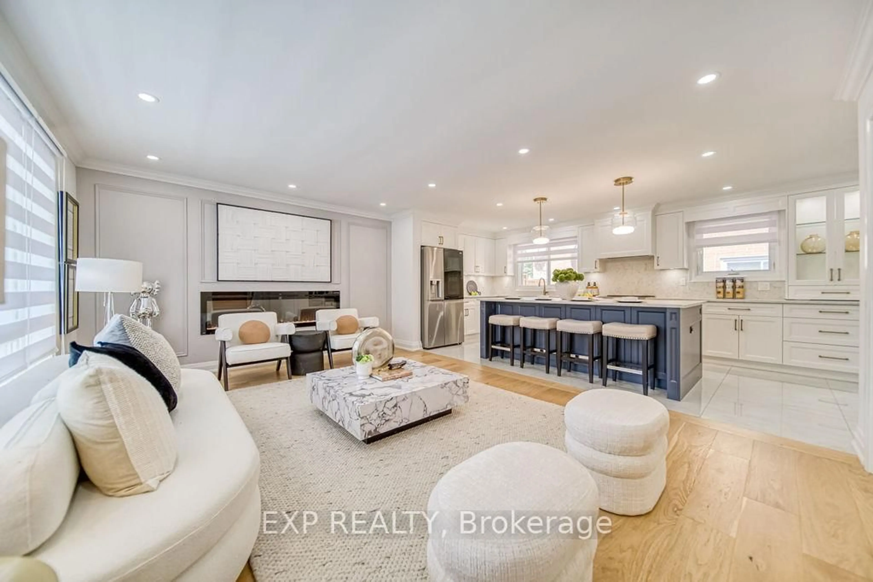28 Thornlea Rd, Markham, Ontario L3T 1X3
Contact us about this property
Highlights
Estimated valueThis is the price Wahi expects this property to sell for.
The calculation is powered by our Instant Home Value Estimate, which uses current market and property price trends to estimate your home’s value with a 90% accuracy rate.Not available
Price/Sqft$823/sqft
Monthly cost
Open Calculator

Curious about what homes are selling for in this area?
Get a report on comparable homes with helpful insights and trends.
*Based on last 30 days
Description
This Stunning 5-Bedroom & 5 Bathroom home which has approx 5000 sq ft of living area sits on a rare 1/2 acre lot with approx 251 frontage on a Quiet Cul-de-Sac, Nestled in one of Thornhill's most sought-after neighborhoods, offering privacy and prestige. Perfect for family living and entertaining, the home features a spacious layout, elegant principal rooms, and a gourmet kitchen overlooking the expansive backyard. The main level includes a cozy family room with a fireplace and formal living/dining areas with large windows for natural light. Upstairs, five generously sized bedrooms include a luxurious primary suite with a spa-inspired 6pc ensuite and walk-in closet. Step outside to your private oasis, a beautifully landscaped backyard with a heated inground pool, mature trees, and plenty of space for outdoor entertaining. Additional highlights: Finished basement with large recreation room, Double garage and circular driveway with ample driveway parking. Minutes to top-rated schools, parks, golf clubs, and shopping. A rare opportunity to own a premium home in the heart of Thornhill. ** OPEN HOUSE SATURDAY 2-4 P.M.**
Property Details
Interior
Features
Main Floor
Den
4.3 x 4.43Tile Floor / W/O To Pool / Gas Fireplace
Family
5.65 x 4.79hardwood floor / Gas Fireplace / Pot Lights
Kitchen
4.25 x 4.29Renovated / Granite Counter / Centre Island
Breakfast
3.12 x 4.61W/O To Patio / Wainscoting / Tile Floor
Exterior
Features
Parking
Garage spaces 2
Garage type Attached
Other parking spaces 6
Total parking spaces 8
Property History
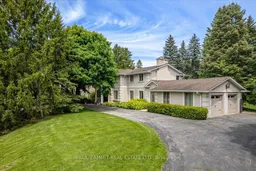 47
47