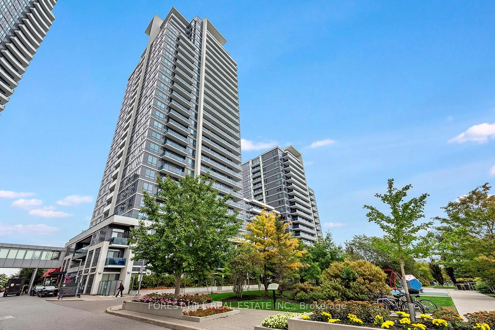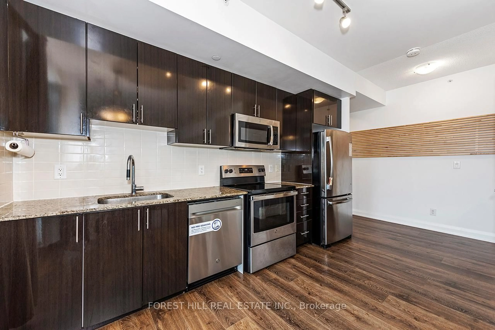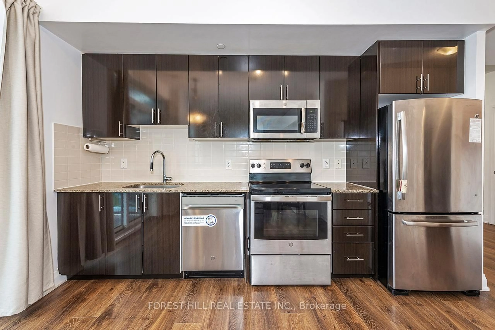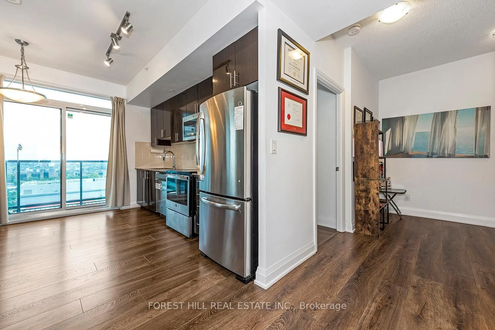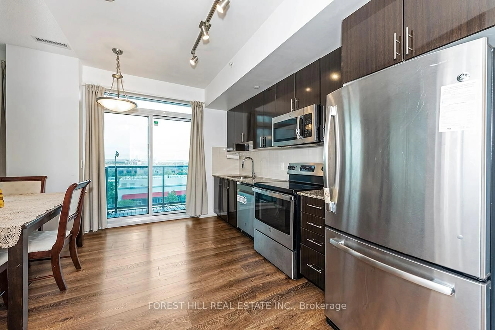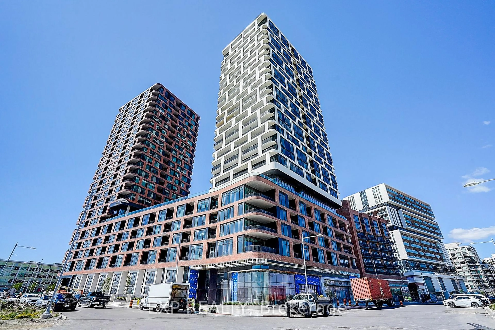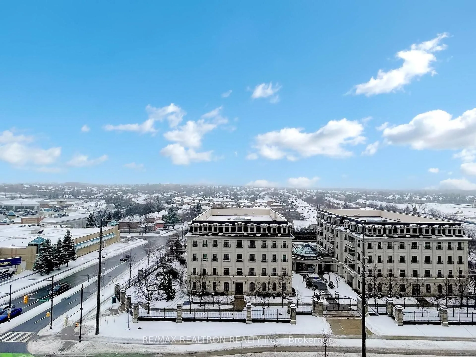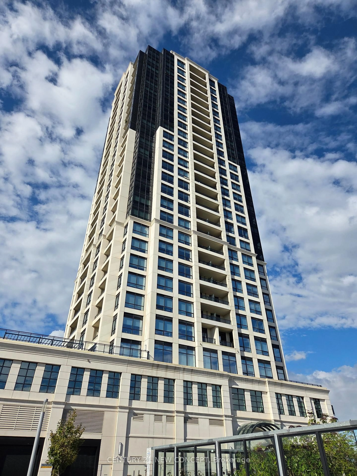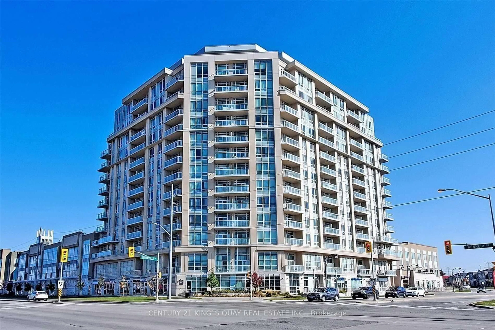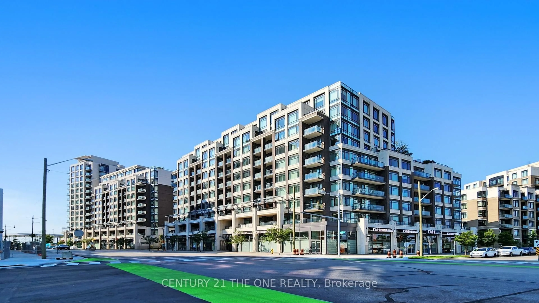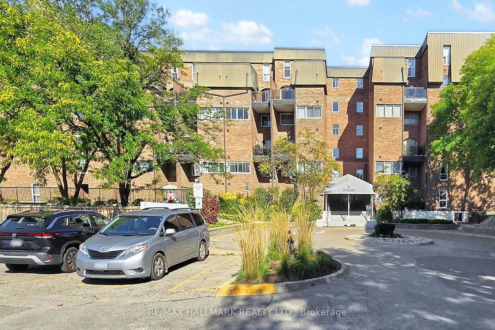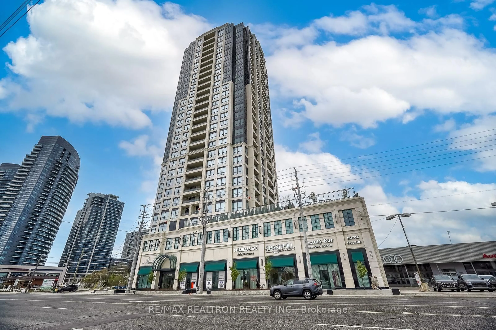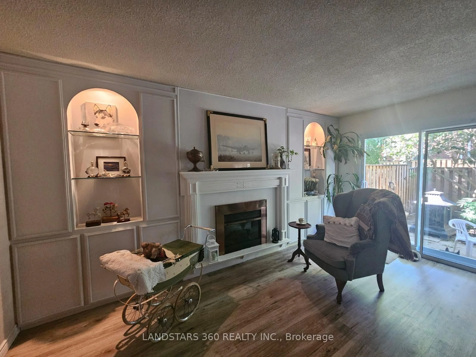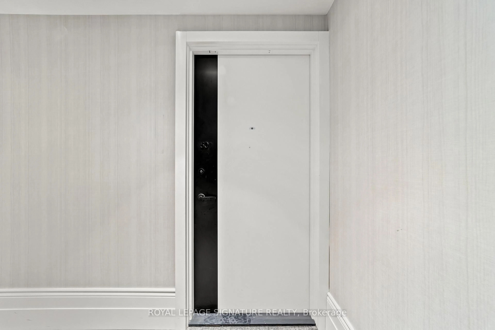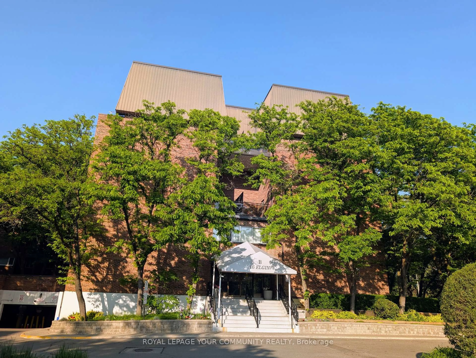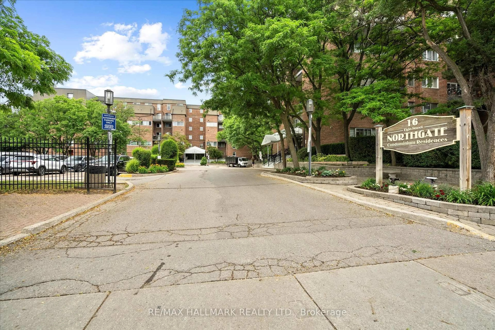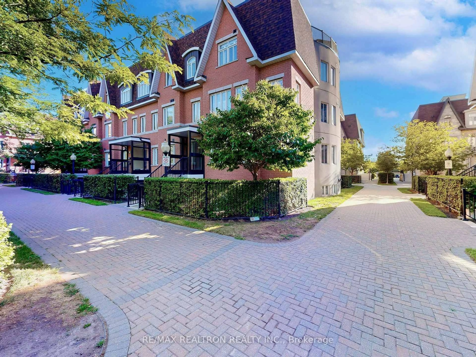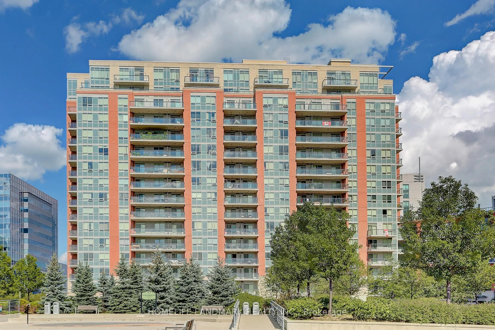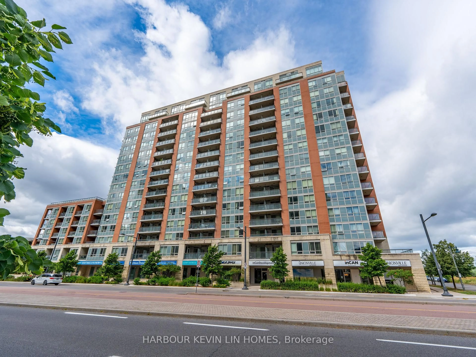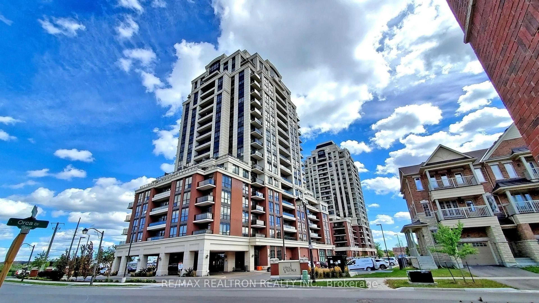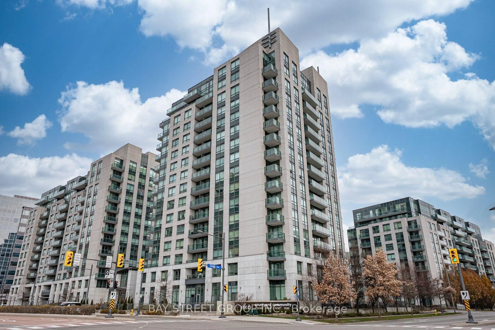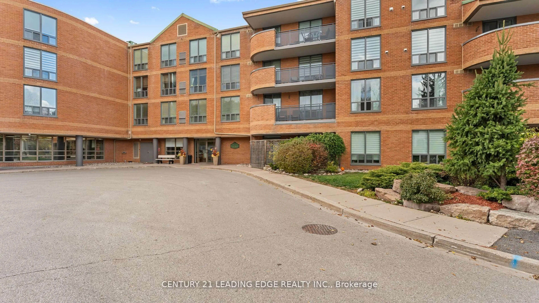7165 Yonge St #733, Markham, Ontario L3T 0C9
Contact us about this property
Highlights
Estimated valueThis is the price Wahi expects this property to sell for.
The calculation is powered by our Instant Home Value Estimate, which uses current market and property price trends to estimate your home’s value with a 90% accuracy rate.Not available
Price/Sqft$825/sqft
Monthly cost
Open Calculator
Description
Welcome to this exceptionally well-maintained 2 bedroom plus den suite in Parkside Towers, the final phase of the renowned World on Yonge development completed in 2015. Offered by the original owners, this 870 square foot unit features engineered hardwood flooring throughout, a spacious primary bedroom with a 4-piece ensuite, and a functional split-bedroom layout. Enjoy stunning northwest views overlooking the lush greenery of Pomona Mills Park, Thornhill Village, and the Thornhill Golf Club. The suite comes with both parking and a locker, adding everyday convenience. Parkside Towers is directly connected to the Shops on Yonge, a vibrant retail complex with over 300 retailers, including Seasons Foodmart for groceries, perfect for year-round convenience. The building offers an impressive list of amenities including a 24-hour concierge, indoor pool, fully equipped gym, sauna, change rooms, guest suites, party room, library, games and billiards room, children's playground, visitor parking, rooftop garden, and golf simulator. Located in the heart of Thornhill near Yonge and Steeles, this community offers the perfect balance of tranquility and urban convenience. Transit access is great with less than a 10-minute bus ride to TTC's Line 1. Close to parks, schools, restaurants, and major highways.
Property Details
Interior
Features
Flat Floor
Dining
3.45 x 5.79hardwood floor / W/O To Balcony / Combined W/Living
Kitchen
1.68 x 5.79hardwood floor / W/O To Balcony / Stainless Steel Appl
Primary
3.05 x 3.96hardwood floor / 4 Pc Ensuite / Closet
2nd Br
3.35 x 2.74hardwood floor / Large Window / Closet
Exterior
Features
Parking
Garage spaces 1
Garage type Underground
Other parking spaces 0
Total parking spaces 1
Condo Details
Amenities
Community BBQ, Concierge, Guest Suites, Gym, Indoor Pool, Party/Meeting Room
Inclusions
Property History
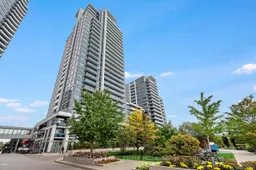 39
39
