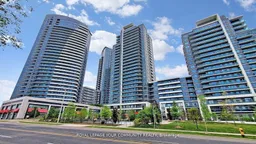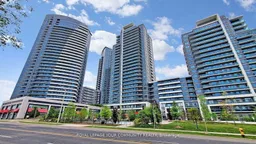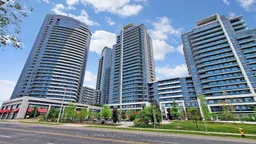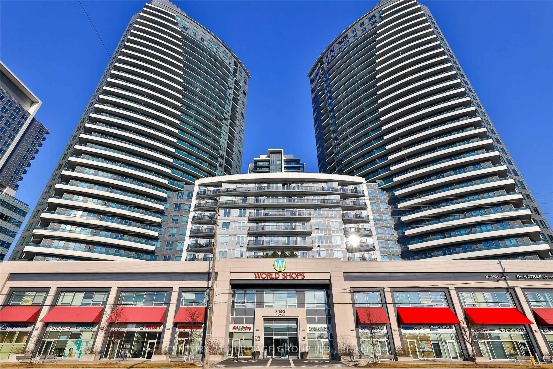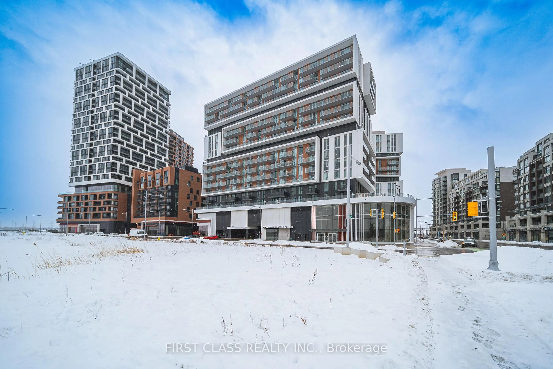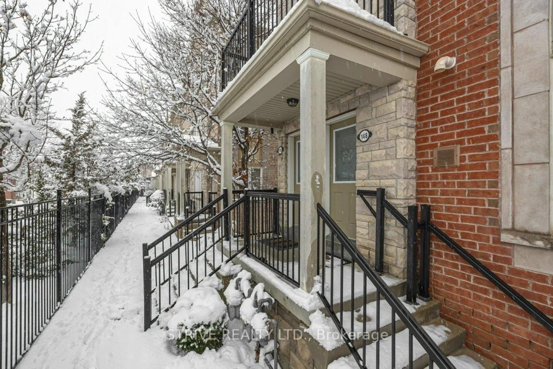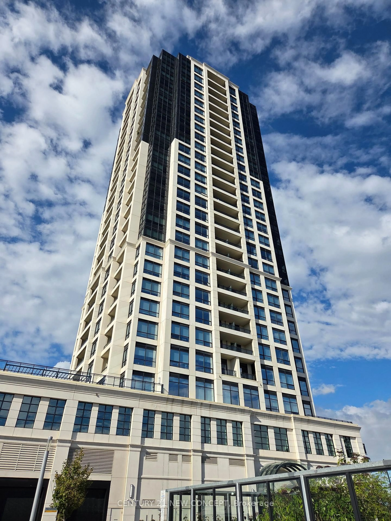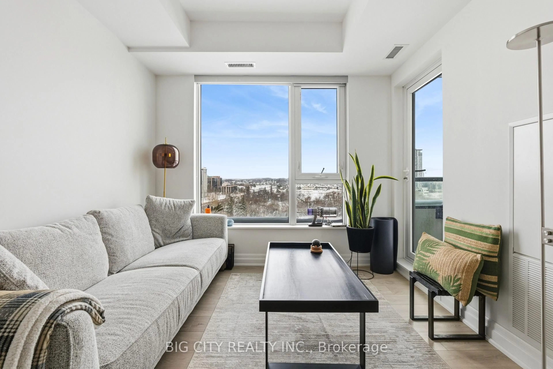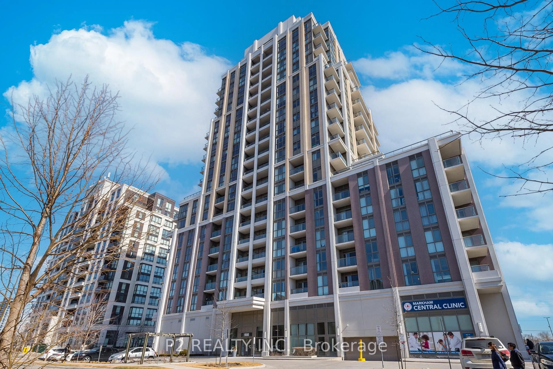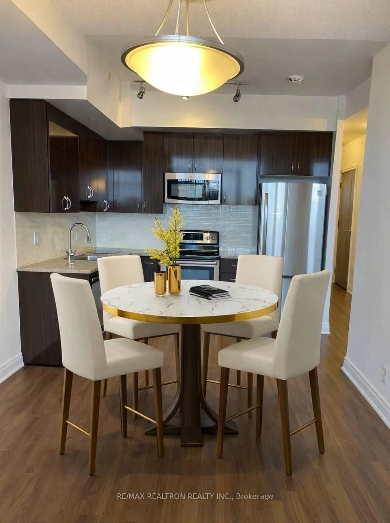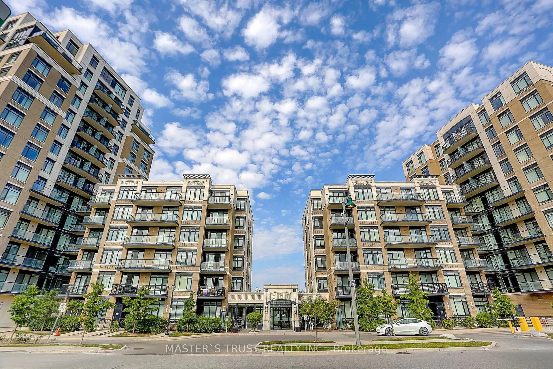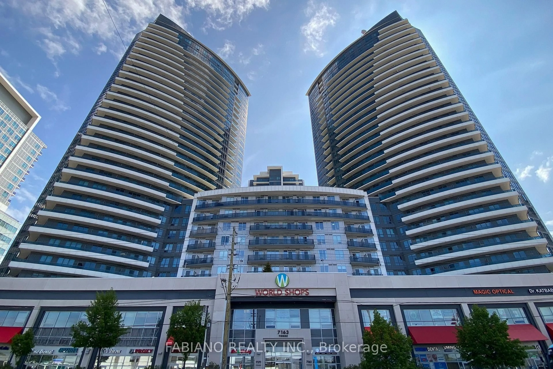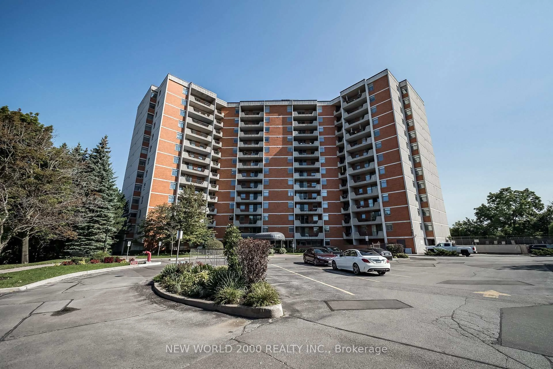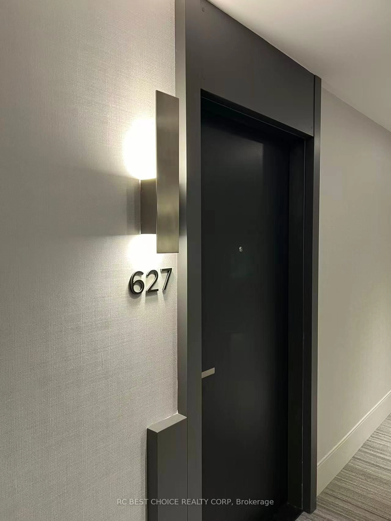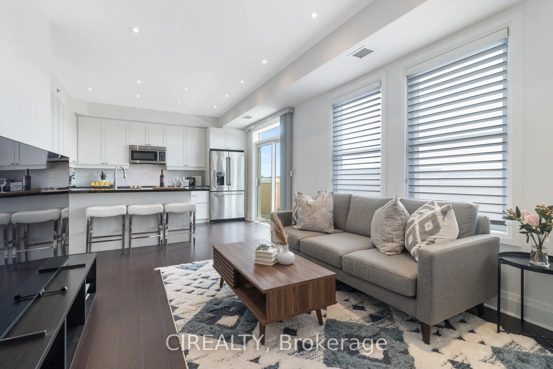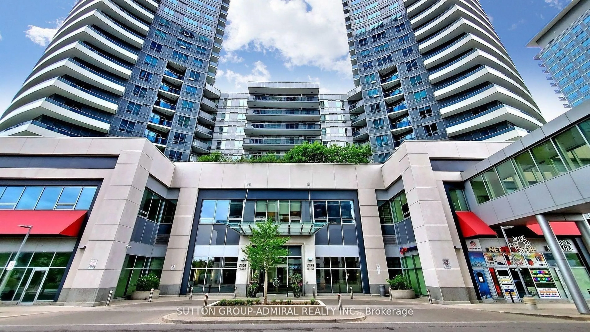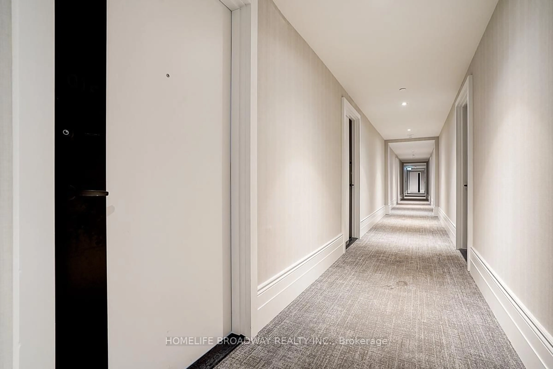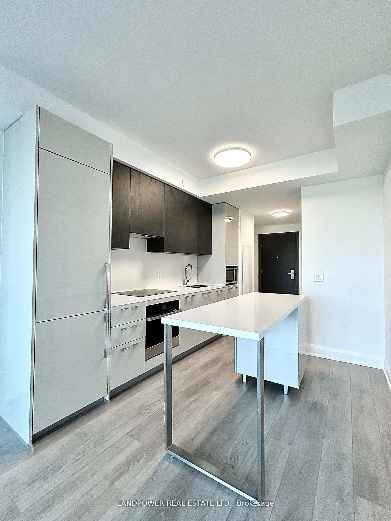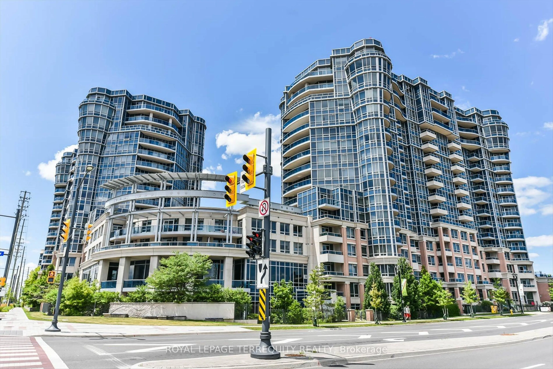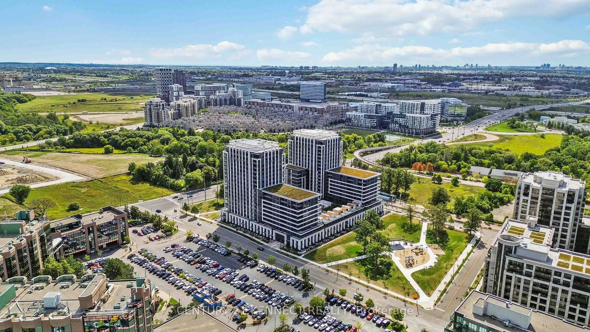Best Value in Complex! Oversize 1 bedroom (595 sq.ft.) with large balcony. 9ft ceilings and panoramic view on Old Thornhill. Quiet side of the building away from Yonge Street noise. Perfect for end-users, first time buyers and investors alike! Famous "World on Yonge" clean & well managed building. Direct access to 78 "Shops on Yonge" complex incorporating dozens of restaurants, beauty and jewellery stores, professional offices buidling, hotel, food court and Seasons supermarket! RBC & Shinlan banks, medical & dentistry clinics - all necessitites are at your doorstep. Short walk to TTC at Yonge/Steels Centrepoint Mall. Minutes to subway, 401,407,bus to York University. Future subway extension line and station nearby. Indoor pool, gym, sauna, hot tub, party rm, theater, guest suites, BBQ @ rooftop garden, 24/7 security, massive underground visitor parking (free).
Inclusions: Kitchen cabinets and bathroom vanity were improved. Set of S/S appliances, all elf's, window coverings. 1 owned parking spot is included. Very reasonable maint. fees & property taxes. High rental potential, never vacant.Can also be rented short term.Freshly painted unit, updated plumbing & electrical.Closing is flex-short or long term.
