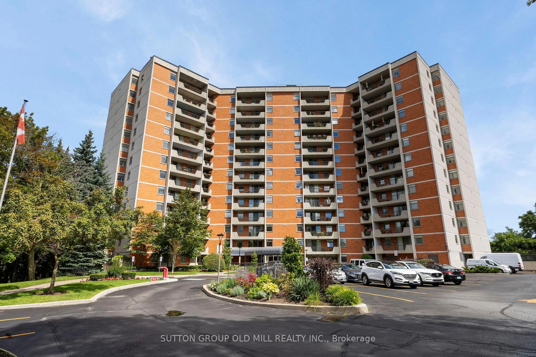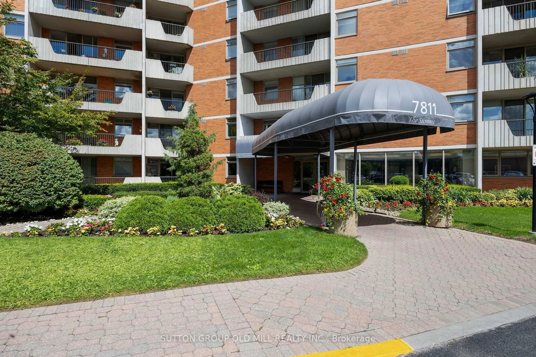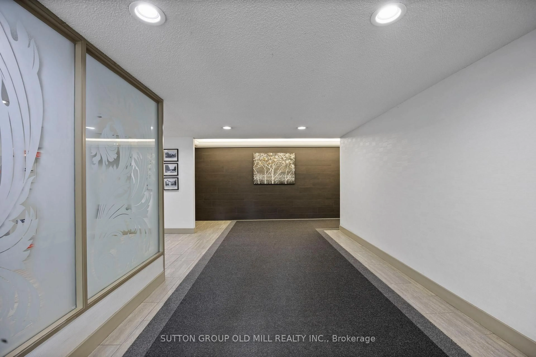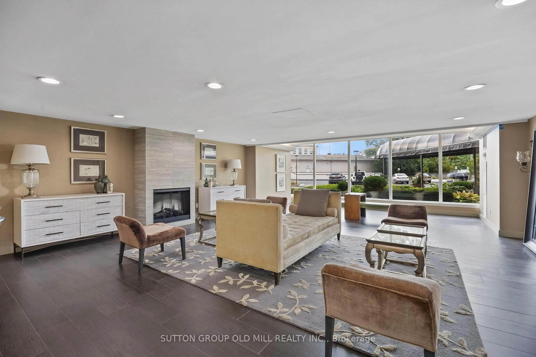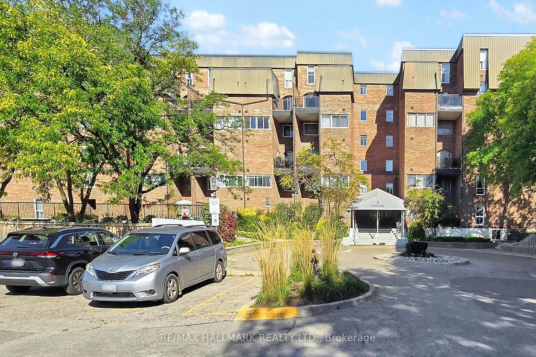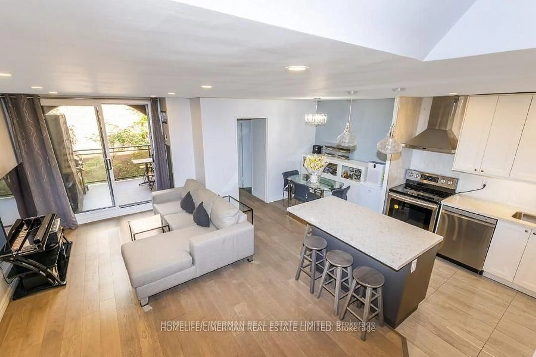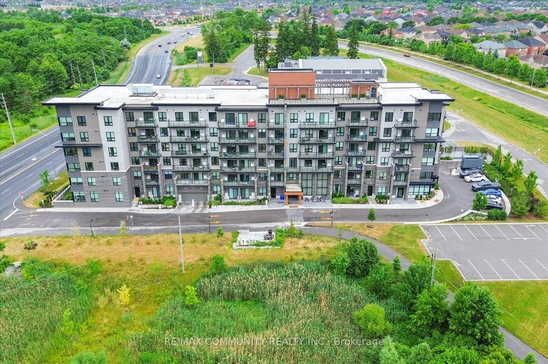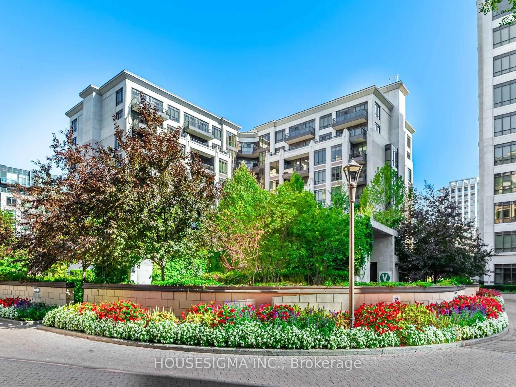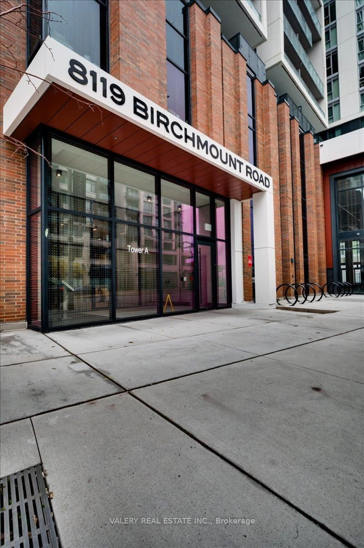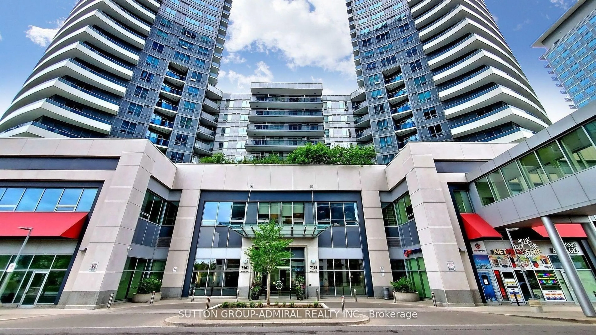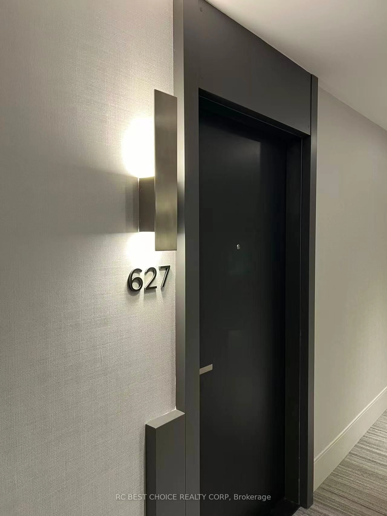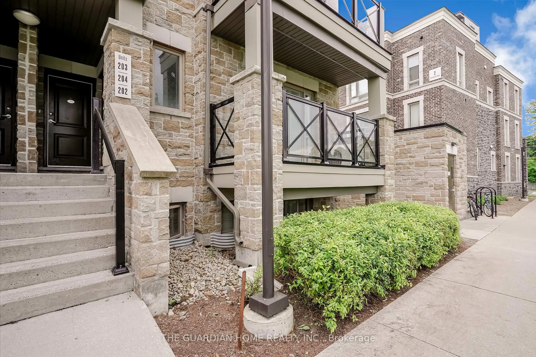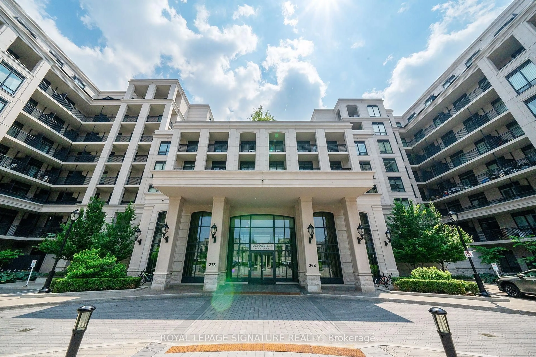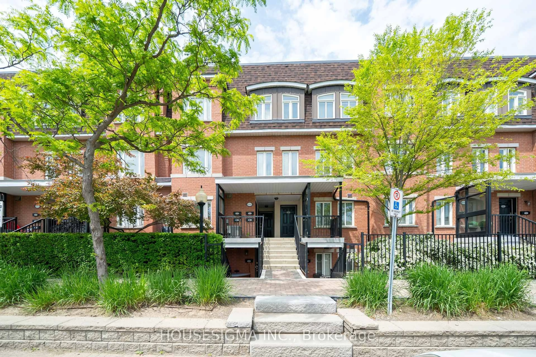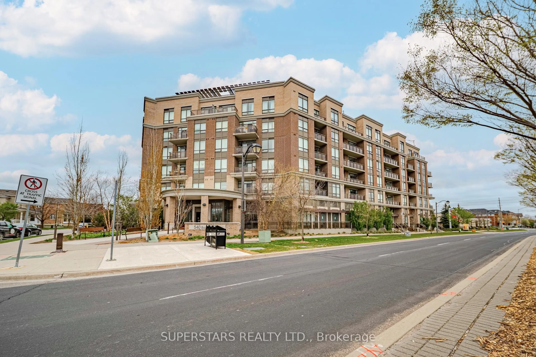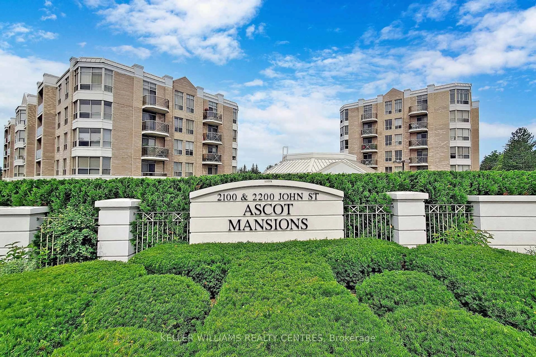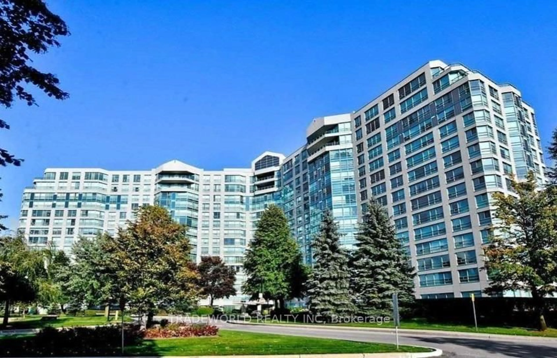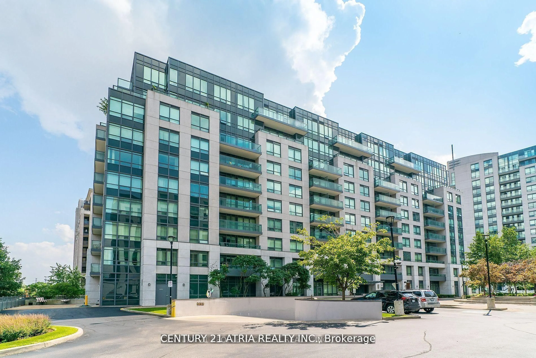7811 Yonge St #602, Markham, Ontario L3T 4S3
Contact us about this property
Highlights
Estimated valueThis is the price Wahi expects this property to sell for.
The calculation is powered by our Instant Home Value Estimate, which uses current market and property price trends to estimate your home’s value with a 90% accuracy rate.Not available
Price/Sqft$696/sqft
Monthly cost
Open Calculator
Description
Welcome to the The Summit Condos in Thornhill. Bathed in natural light from its east-facing windows, the Donvale Suite offers a harmonious blend of comfort, style, and functionality. Step into the thoughtfully designed galley kitchen, complete with a cozy breakfast nook framed by sunlight. The open-concept living and dining area creates a warm and inviting atmosphere, seamlessly extending onto a private balcony perfect for morning coffee or evening unwinding. Just beyond, French doors open to a spacious den, ideal as a home office, reading lounge, or additional family retreat. The primary bedroom is a true haven, featuring a walk-in closet, a private two-piece ensuite, and serene views of the Historic Ladies Golf Club of Toronto. Practical conveniences include an ensuite laundry room, two double closets in the foyer for ample storage, and exclusive underground parking. Life at The Summit Condos means more than just a beautiful home, its a lifestyle. Enjoy a wealth of updated amenities, unwind in the sauna, stay active in the fitness centre, take a dip in the outdoor pool, or spend time in the games room, library, or elegant lounge and party room. Discover the comfort, convenience, and community that make the The Summit so sought-after.
Property Details
Interior
Features
Flat Floor
Laundry
2.16 x 1.5Ceramic Floor
Living
5.11 x 4.22Laminate / Irregular Rm / W/O To Balcony
Kitchen
3.68 x 2.34Ceramic Floor / Window / Breakfast Area
Dining
4.47 x 3.43Laminate / Open Concept
Exterior
Features
Parking
Garage spaces 1
Garage type Underground
Other parking spaces 0
Total parking spaces 1
Condo Details
Inclusions
Property History
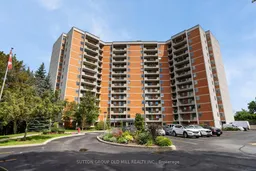 36
36
