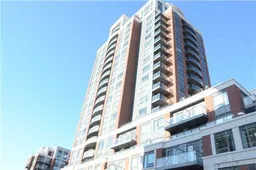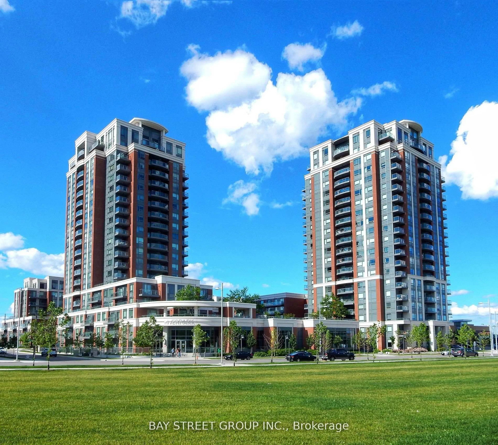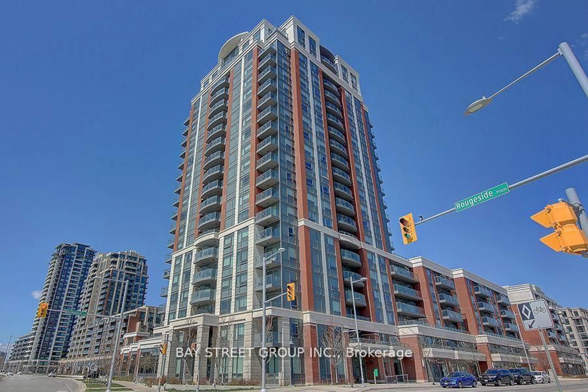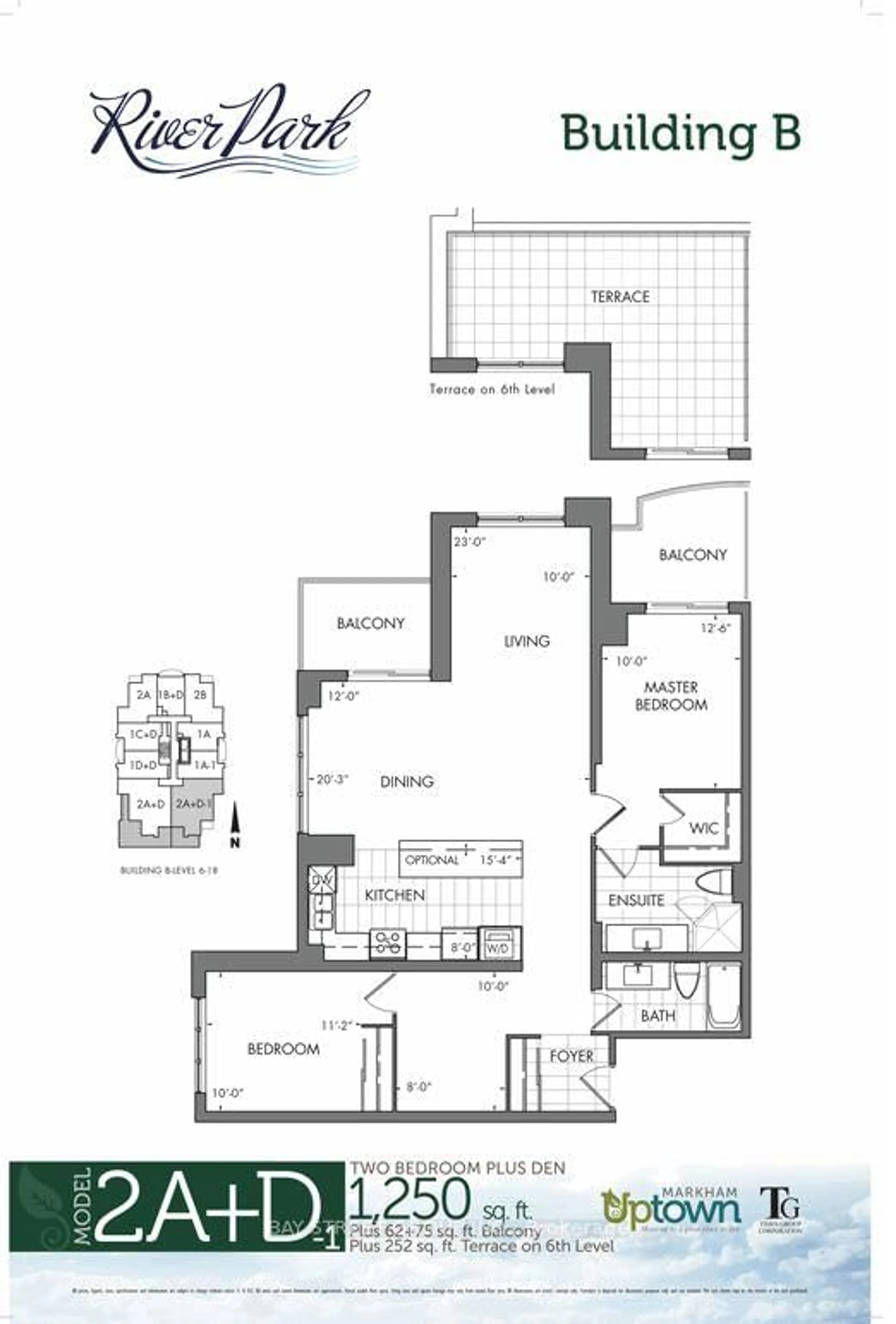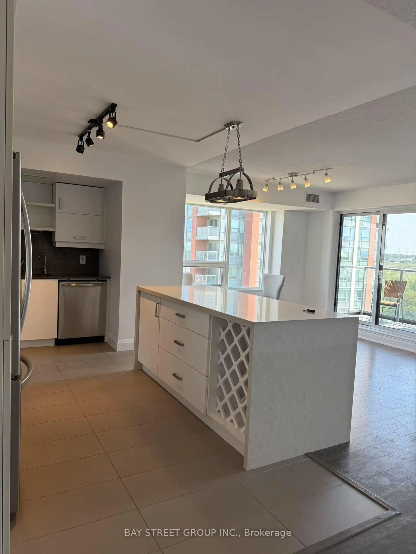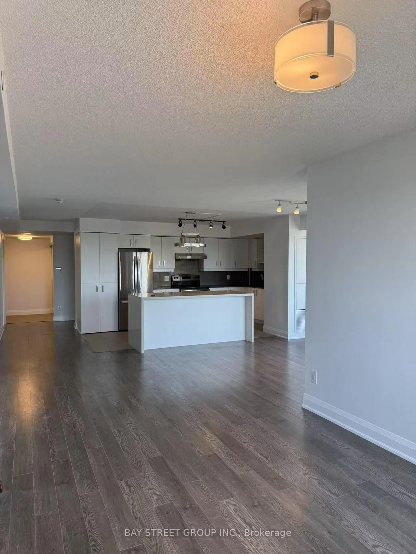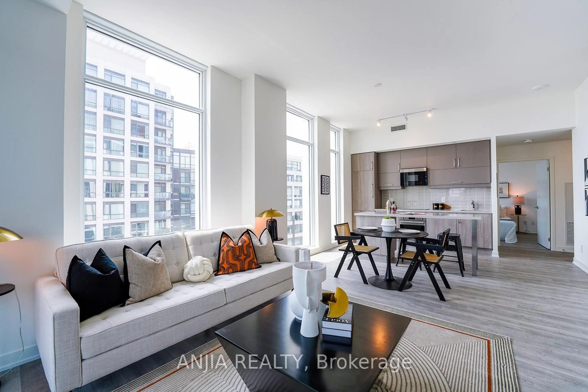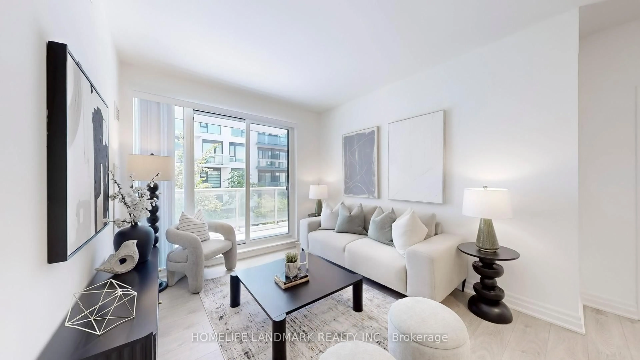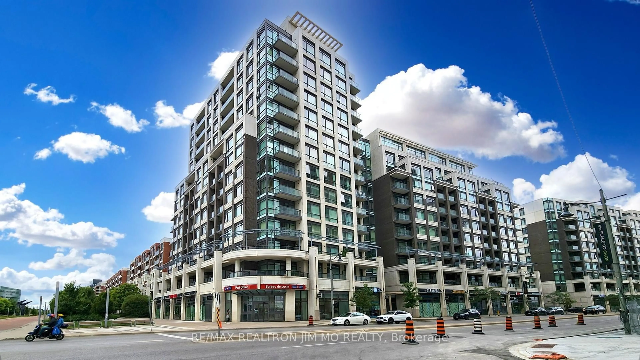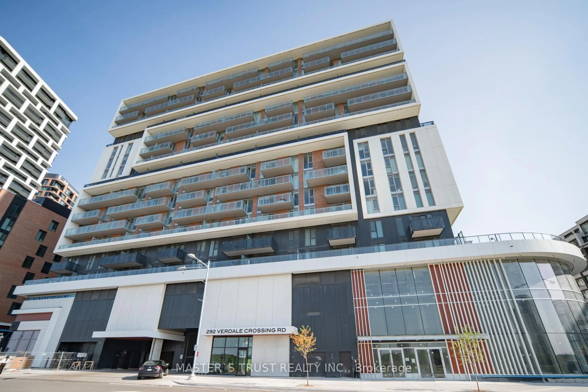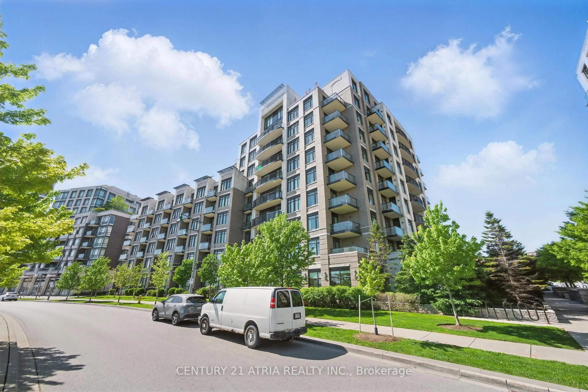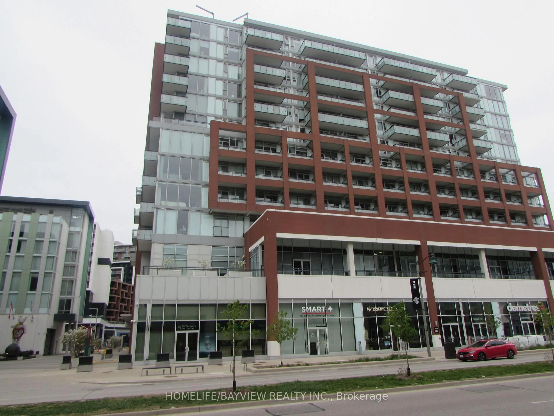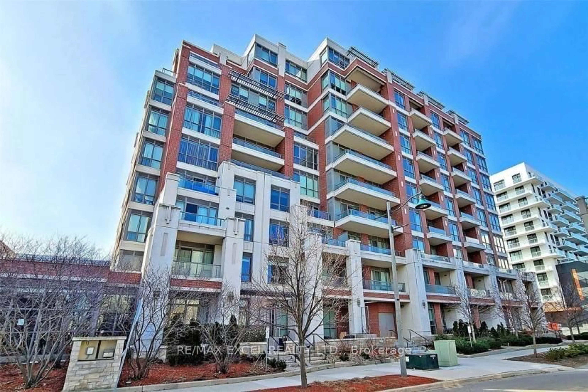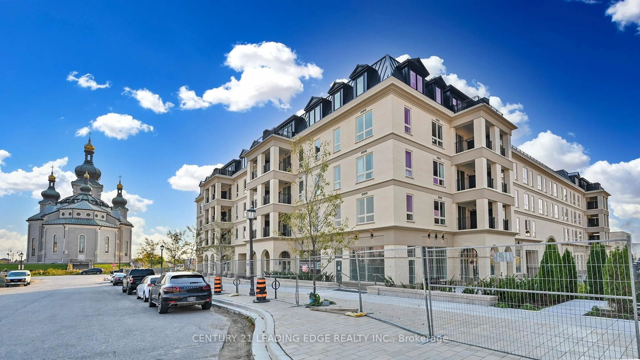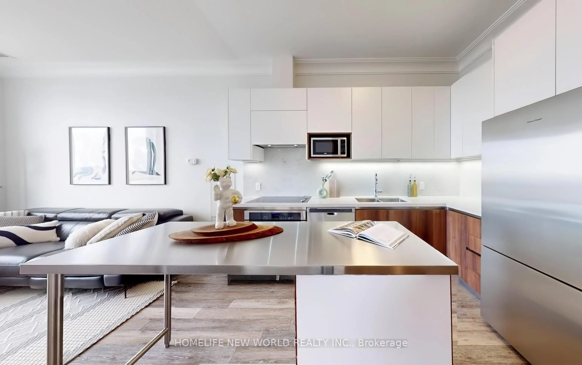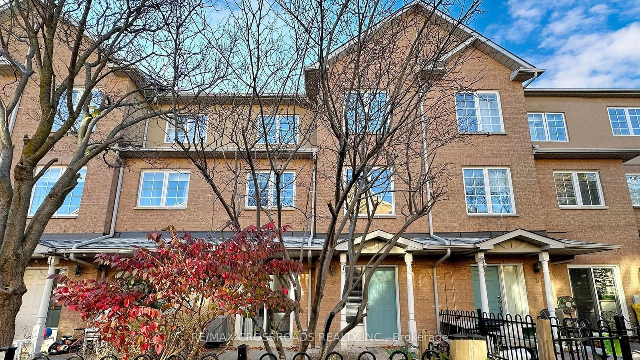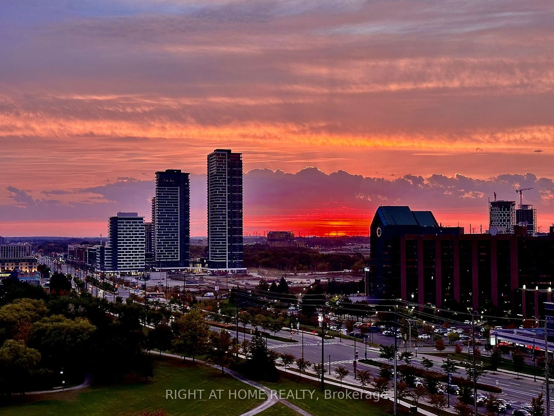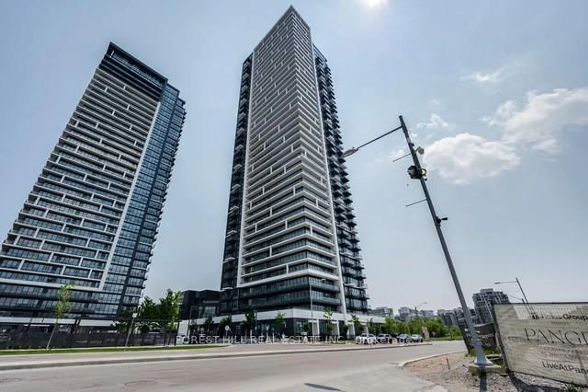1 Uptown Dr #1202, Markham, Ontario L3R 5C1
Contact us about this property
Highlights
Estimated valueThis is the price Wahi expects this property to sell for.
The calculation is powered by our Instant Home Value Estimate, which uses current market and property price trends to estimate your home’s value with a 90% accuracy rate.Not available
Price/Sqft$696/sqft
Monthly cost
Open Calculator

Curious about what homes are selling for in this area?
Get a report on comparable homes with helpful insights and trends.
+23
Properties sold*
$753K
Median sold price*
*Based on last 30 days
Description
Gorgeous Sun-Filled 2+1 On spacious 1250 Sf Of Luxury Living, plus 75 sf plus 62 sf two balconies! Entirely Newly Painted large unit located in the center of Downtown Markham, Easily Convert To 3Brs. Beautiful, Spotless & Best SE Corner Unit Overlooking Park at Upscale Riverpark Community. Leed Platinum Green energy-saving and environmentally friendly building.1 Parking + 1 Locker On Lv P2 Incl. Modern Upgraded Accented Kitchen with custom-made large Marble island with wine rack and Bfast Bar. Chandelier, Custom-stone made background wall in the living room. Large W/I Closet. 24-Hr Concierge, Party Room, Guest Suites, Swimming Pool, Sauna, Gym, Library, Theatre Room,Yoga Studio,Children's Playroom,Roof Garden With Bbq.
Property Details
Interior
Features
Ground Floor
Kitchen
4.58 x 2.45Centre Island / Ceramic Floor / Open Concept
Living
7.09 x 3.05Large Window / Combined W/Dining / Laminate
Dining
3.66 x 6.17Combined W/Living / Large Window / W/O To Balcony
Den
2.44 x 3.05Laminate / Separate Rm
Exterior
Features
Parking
Garage spaces 1
Garage type Underground
Other parking spaces 0
Total parking spaces 1
Condo Details
Amenities
Concierge, Exercise Room, Indoor Pool, Party/Meeting Room, Sauna, Visitor Parking
Inclusions
Property History
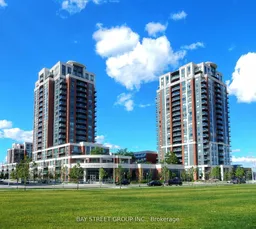 22
22