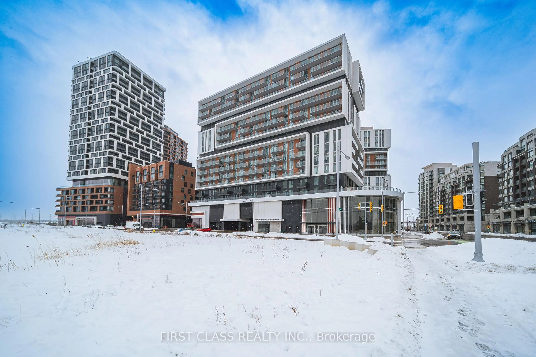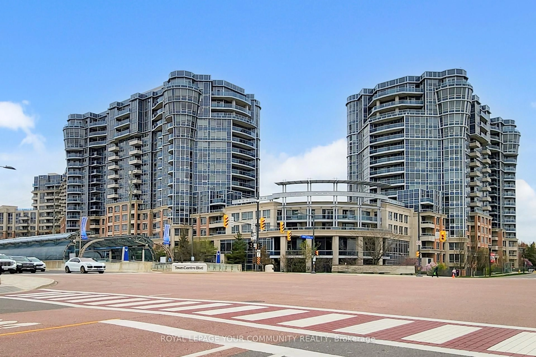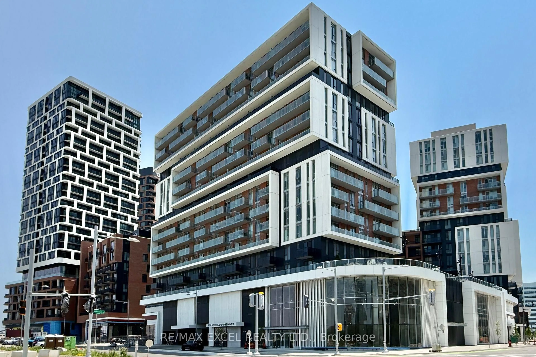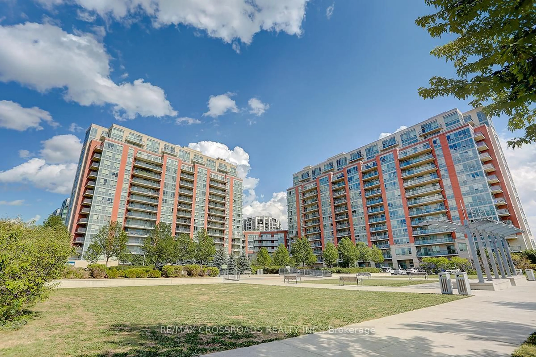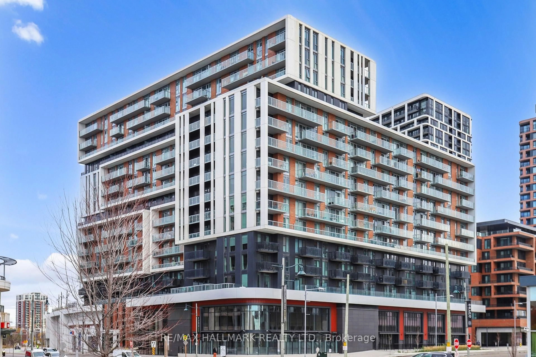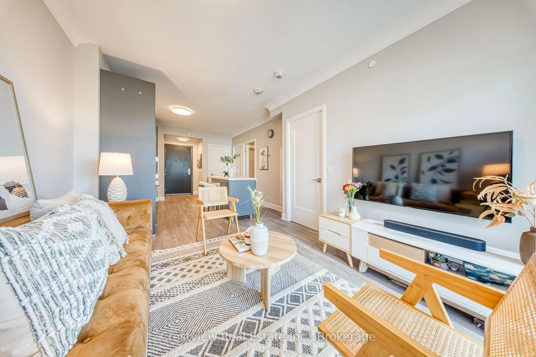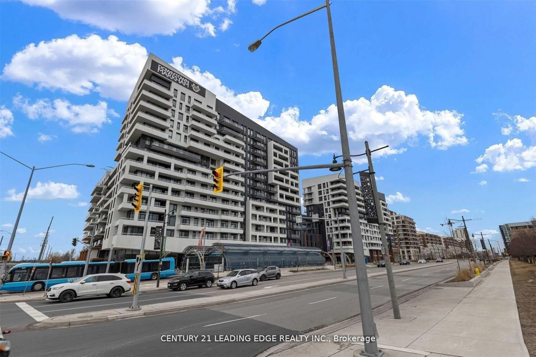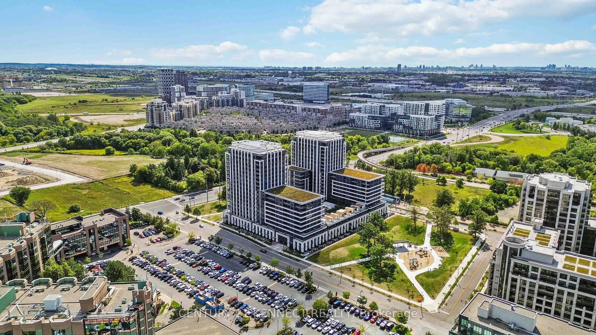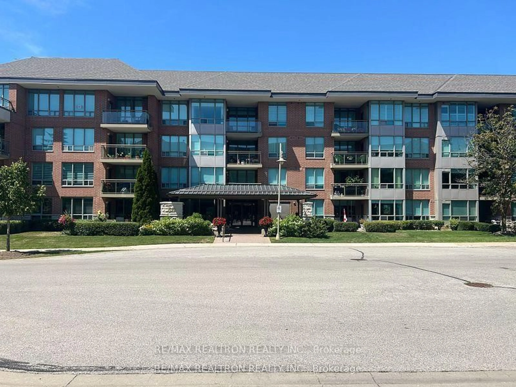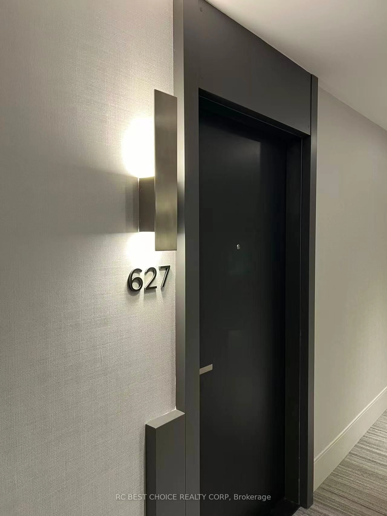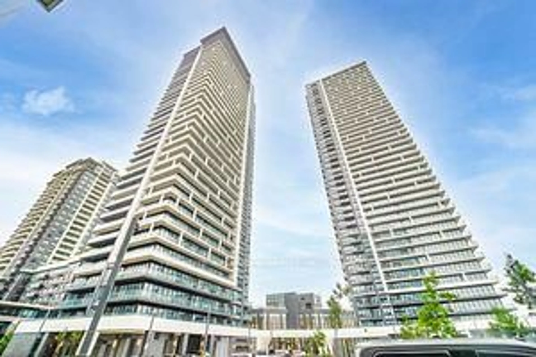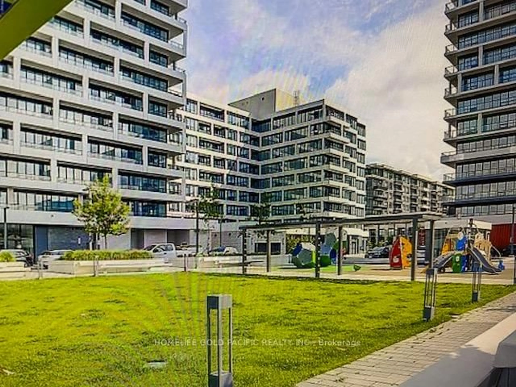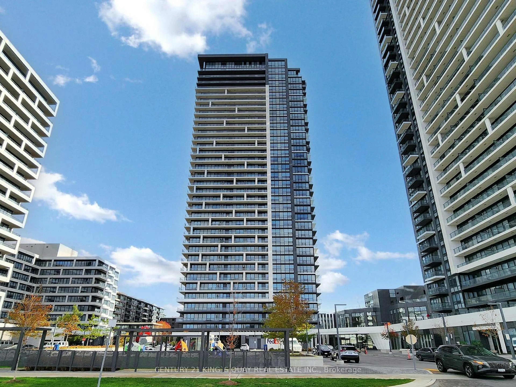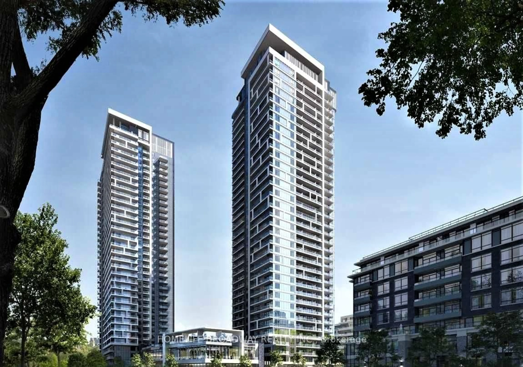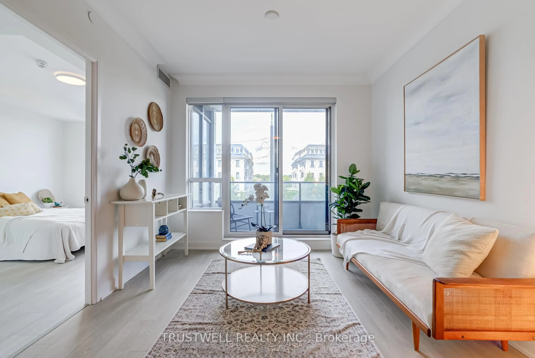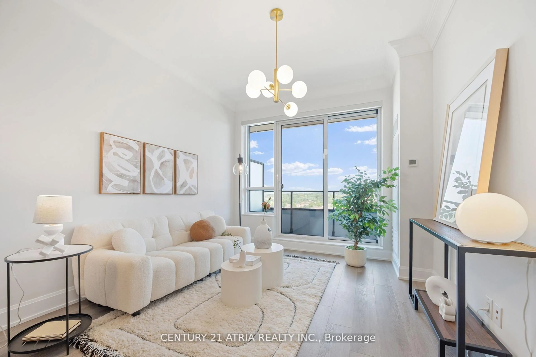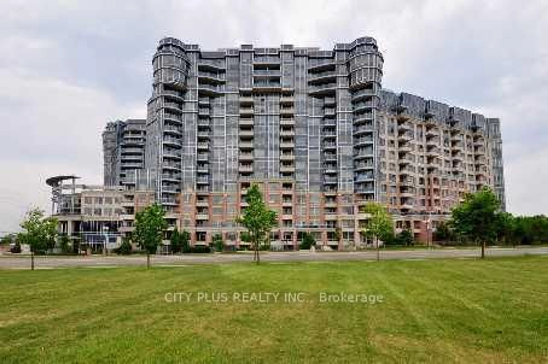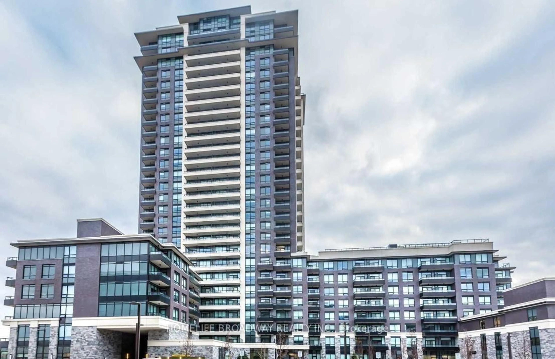Rarely Offered 1550 Sq. Ft. Sunflower Model in Sought-After Wyndham Gardens! Welcome to the largest model in the building, a spacious 1550 sq. ft., rarely available and beautifully updated throughout. Freshly painted and tastefully renovated, this bright and inviting unit is move-in ready. Step into a generous tiled foyer with a convenient 2-piece powder room and a walk-in coat/storage closet. The open-concept living and dining area is filled with natural light from large windows, including floor-to-ceiling windows in the sun-drenched solarium. The upgraded kitchen features custom cabinetry, tile flooring, quartz countertops, undermount stainless steel sink, pot lights, and a built-in, panelled dishwasher, all thoughtfully designed for both function and style. The impressive primary suite includes built-in cabinetry and a walk-in closet, while the second bedroom is spacious and filled with natural light. The main bathroom offers a luxurious double-width, glass-enclosed walk-in shower, a large vanity, mirrored medicine cabinet, and a convenient stackable washer and dryer. Enjoy worry-free living in this secure, well-maintained, 55+ adult lifestyle community. Located just steps from shops, parks, the GO Train, and local amenities. Just move in and enjoy the comfort and convenience of this exceptional space!
Inclusions: All electrical light fixtures, all window coverings, fridge, stove, b/i microwave, b/i dishwasher, b/i wardrobes in primary bedroom, washer, dryer.
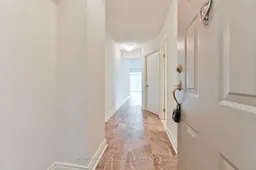 35
35

