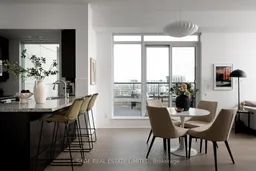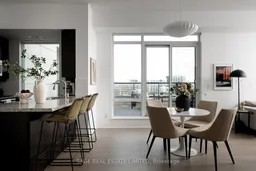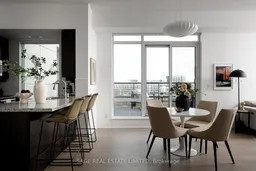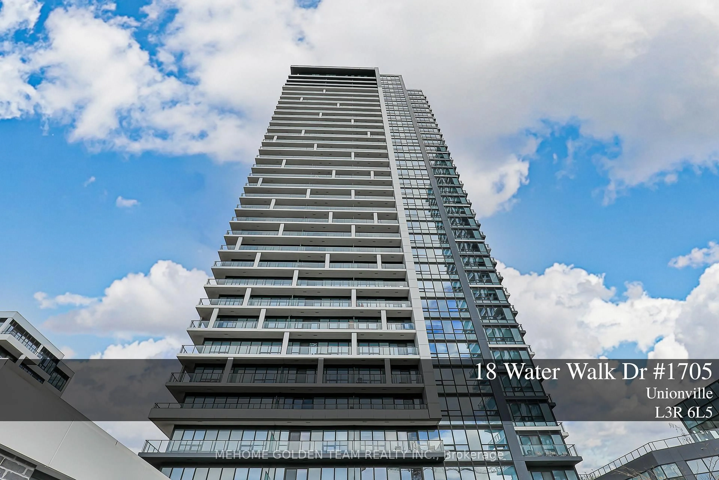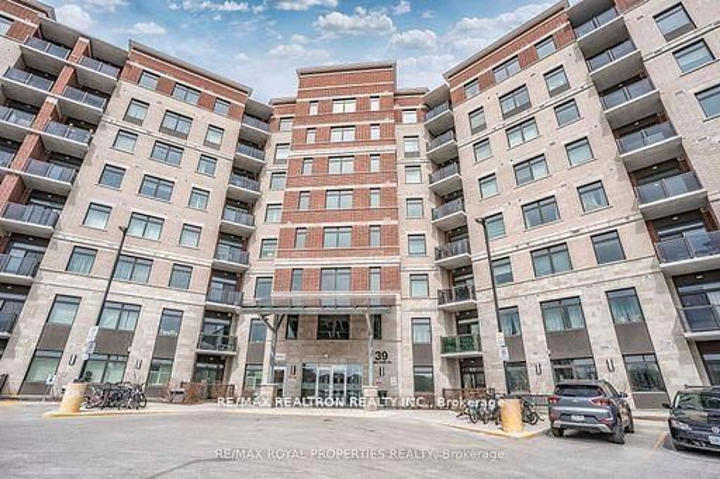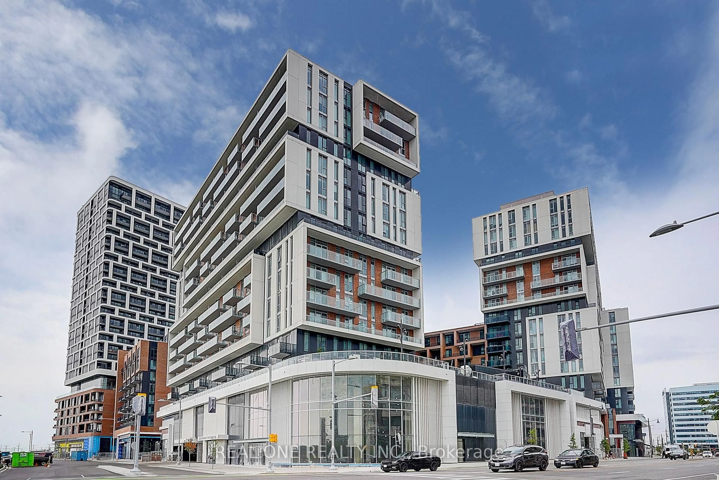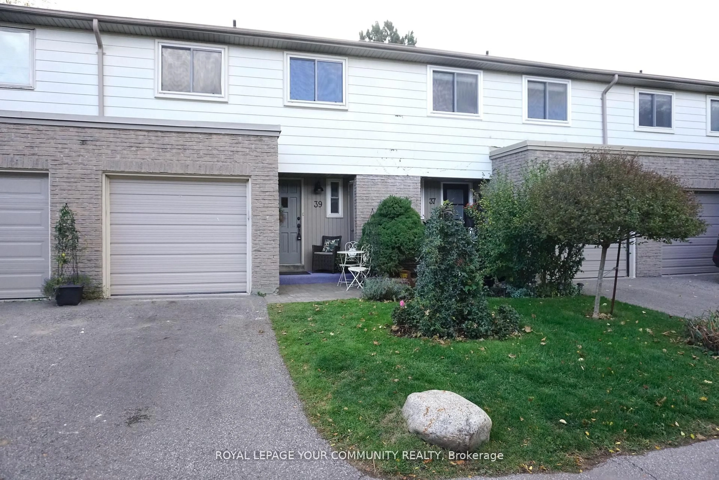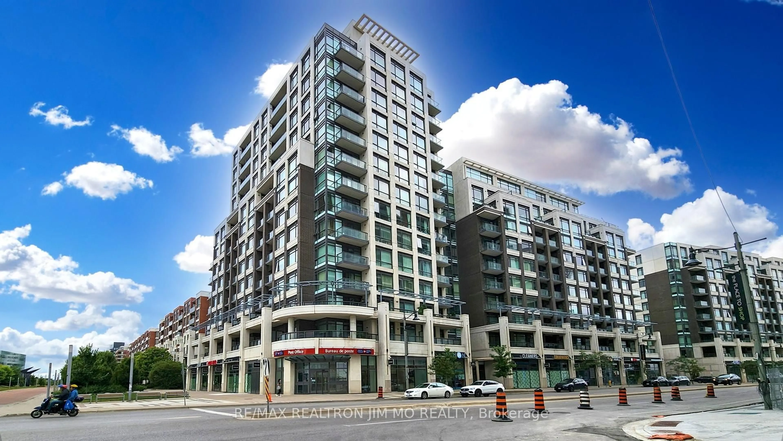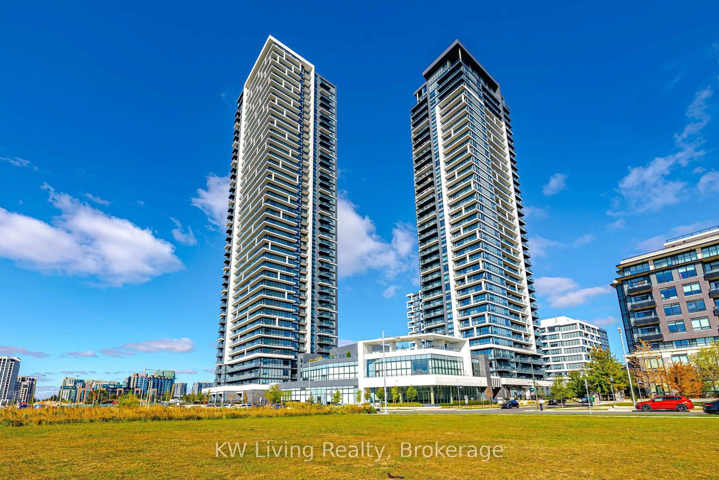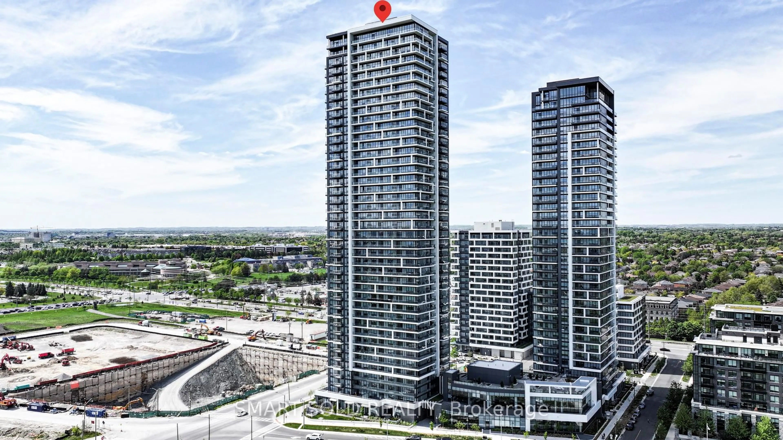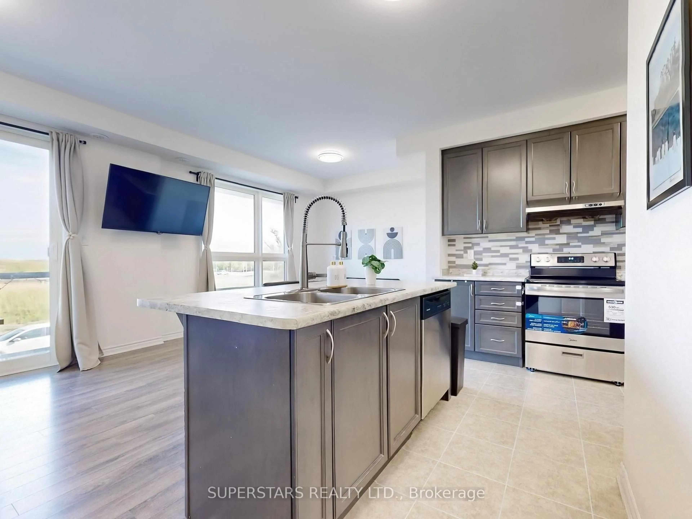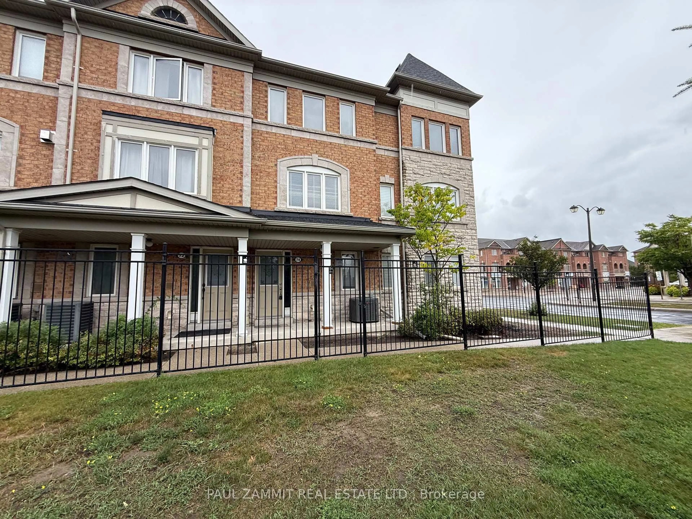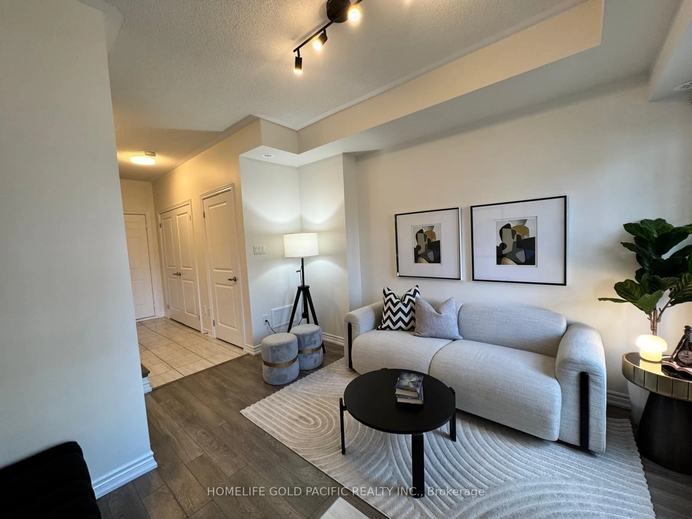Penthouse goals with two private terraces... It's giving dream home vibes! Perched above downtown Markham and the Rouge River Valley, this sprawling sky stunner is calling your name! Welcome to The Verdale's best-kept secret: a rarely offered two-bedroom plus den corner penthouse that brings the sunshine, the space, and serious style. With 1,095 sq ft of thoughtfully laid-out living and over 200 sq ft of outdoor magic (hello, summer!), this place is basically your own little slice of perfection. Inside, it's all soaring 10-ft ceilings, sleek finishes (including brand new flooring), and natural light for days. The kitchen? Total showstopper - with granite countertops, upgraded cabinetry, a designer backsplash, and shiny stainless steel appliances that will make you want to entertain forever. Retreat to the dreamy primary suite featuring a walk-in closet, spa-like ensuite, private patio access, and custom built-ins. The second bedroom? Big enough for a king-sized bed or your crew of tiny humans. And the den? Its a choose-your-own-adventure: third bedroom, work-from-home HQ, creative studio - you name it! All this plus one underground parking space, and one storage locker. Just steps from transit, highways, groceries, YMCA workouts, date-night dinners, and weekend fun, you'll be living where the action is, with the peace of your private perch. Don't sleep on this penthouse gem... it's rare, radiant, and ready for you!
Inclusions: Stainless Steel Fridge, Stove, Built-In Dishwasher, Built-In Microwave, Washer & Dryer, All ELFs, All Custom Window Coverings, Built-In Units In Living Room & Den Area, Patio Tiles.
