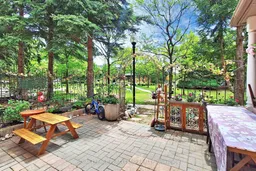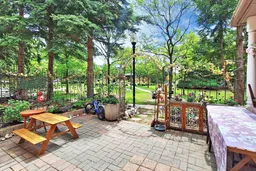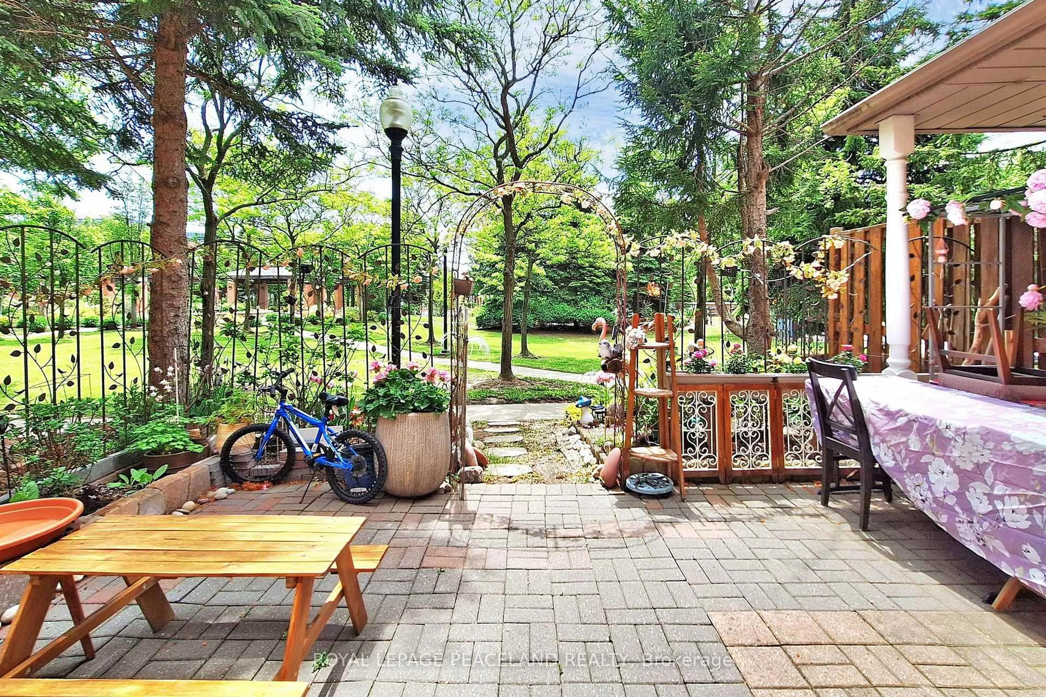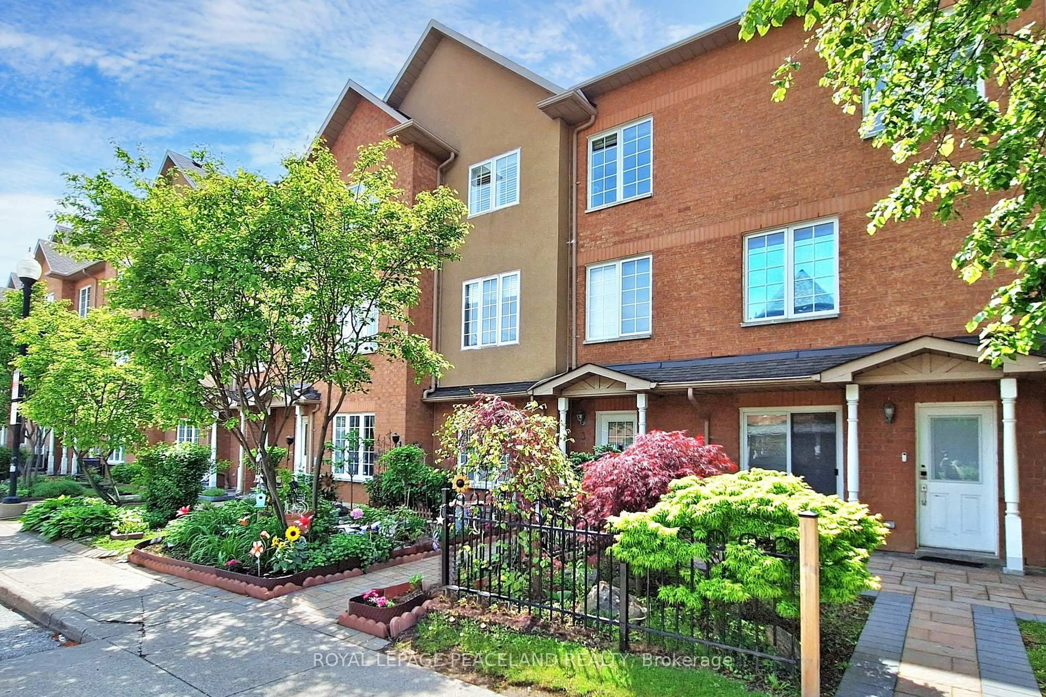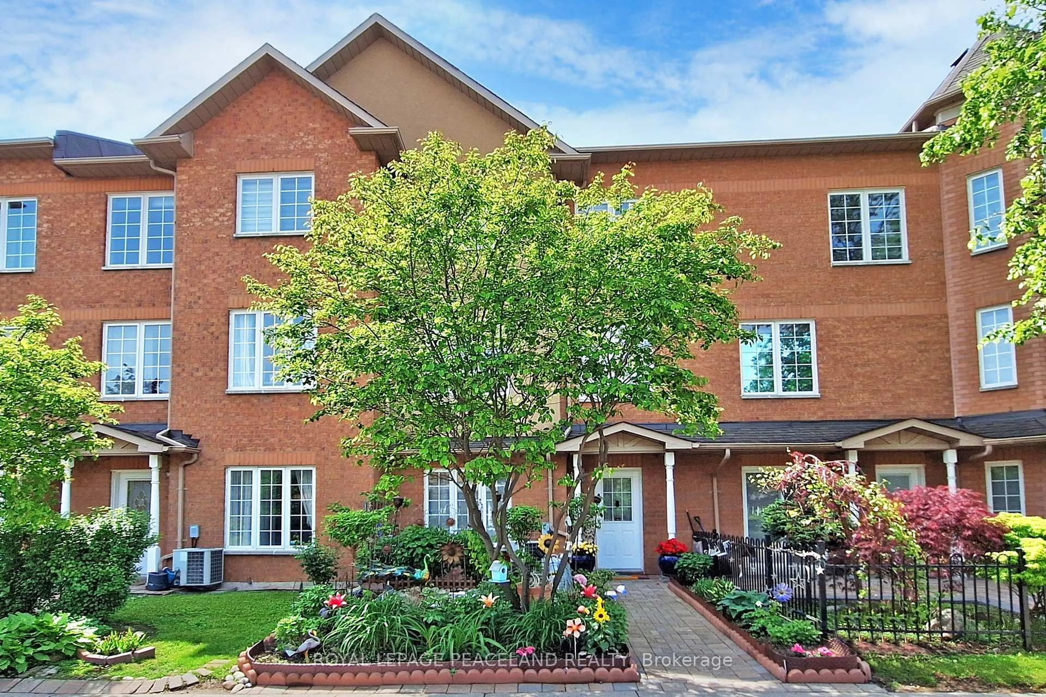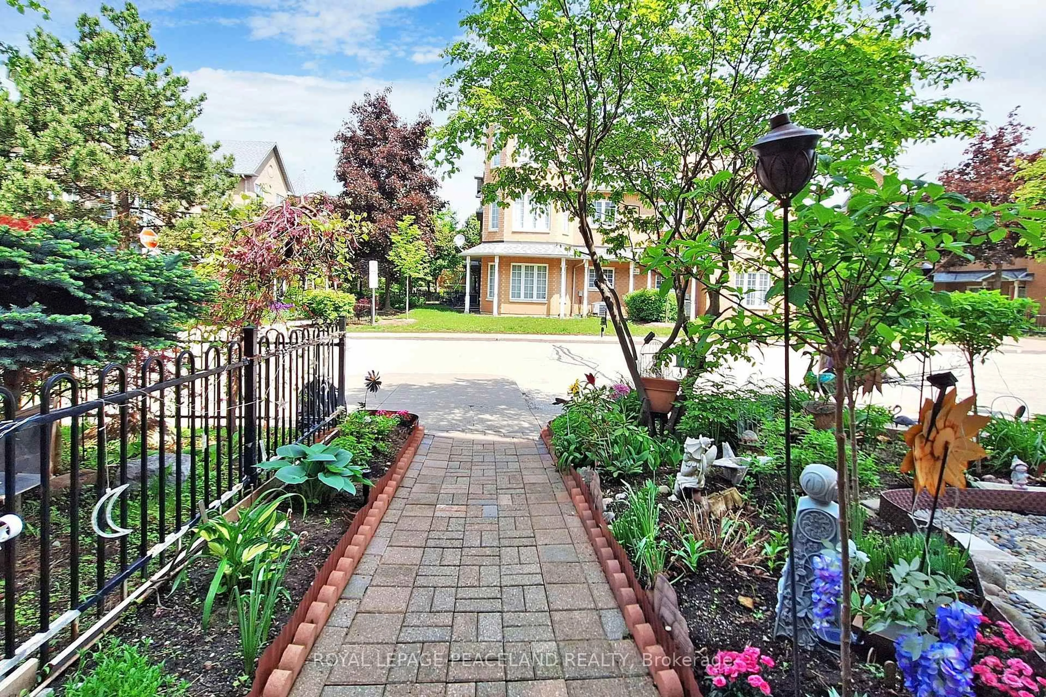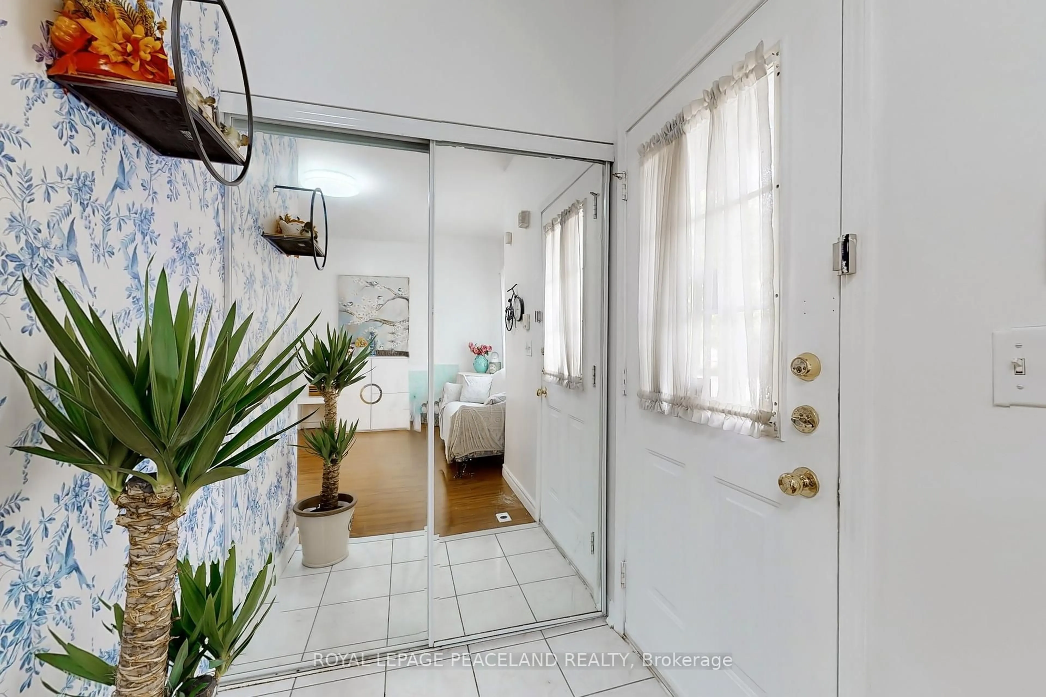15 St Moritz Way #3, Markham, Ontario L3R 4G2
Contact us about this property
Highlights
Estimated valueThis is the price Wahi expects this property to sell for.
The calculation is powered by our Instant Home Value Estimate, which uses current market and property price trends to estimate your home’s value with a 90% accuracy rate.Not available
Price/Sqft$527/sqft
Monthly cost
Open Calculator

Curious about what homes are selling for in this area?
Get a report on comparable homes with helpful insights and trends.
*Based on last 30 days
Description
Rarely offering!! One of the best few units has front and back yard, and back into the park in this guarded community. One of biggest units too !! Over 2,600 sqft Living Space. Featuring 3 stories, 4 bedrooms + 3 washrooms. Walk through a beautiful front yard garden to the house, you can find an open concept combined dining and Living area. Followed by an eat in kitchen with a nice breakfast area. Oversee the nicely fenced backyard and the centre park. 3 bedrooms with a bath on the 2nd floor. The entire 3rd floor is the Huge primary bedroom with 4 pc ensuite and an office area. Finished basement with high ceiling and offered extra storage. Direct access through basement to the 2 under ground parkings. Within the BEST schools zone in Markham. *Unionville H.S. Coledale P.S. *Pierre Elliott Trudeau (French), *Milliken Mills High (IB). *Coledale P.S. City of Markham civic Centre just across the street. Right at the heart of Markham. Mins to 407. Restaurants and shops are within walking distance. Welcome you call this your future home!
Property Details
Interior
Features
3rd Floor
Primary
5.62 x 5.01Laminate / 5 Pc Ensuite / O/Looks Park
Sitting
3.62 x 4.24Laminate / Window
Exterior
Parking
Garage spaces 2
Garage type Underground
Other parking spaces 0
Total parking spaces 2
Condo Details
Amenities
Media Room
Inclusions
Property History
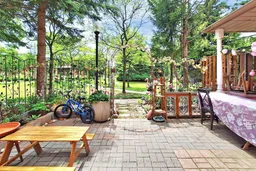 29
29