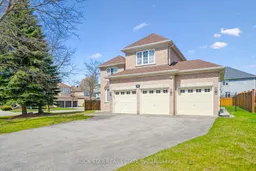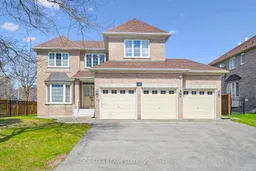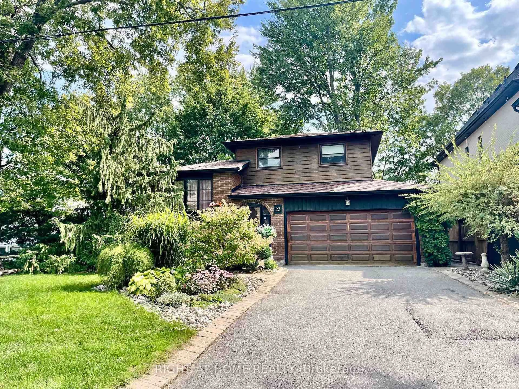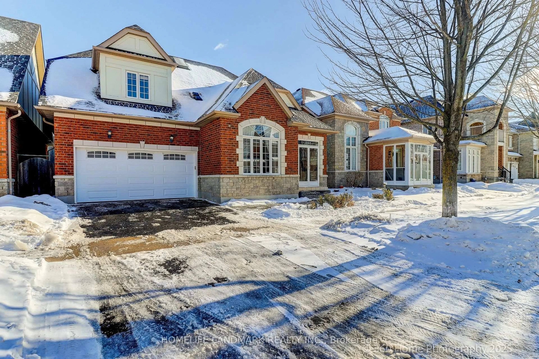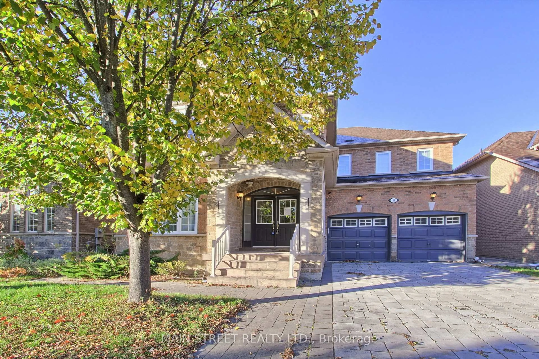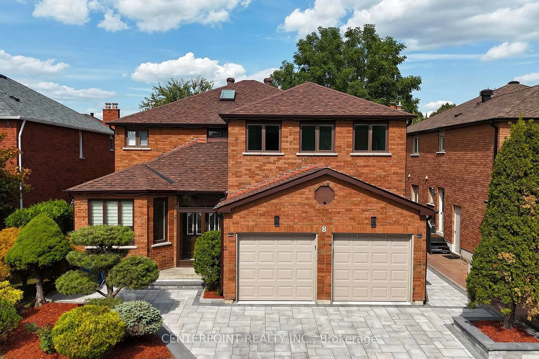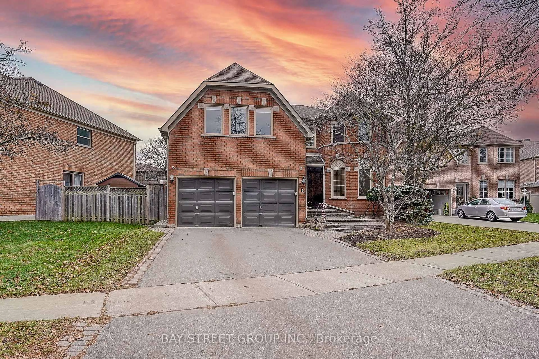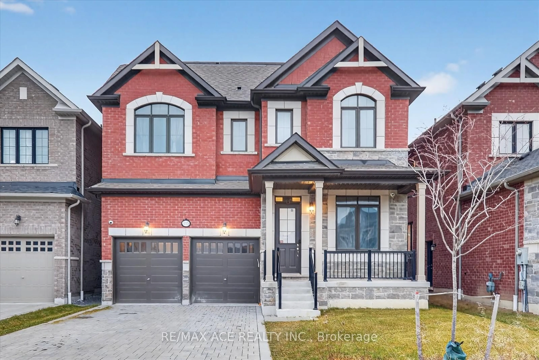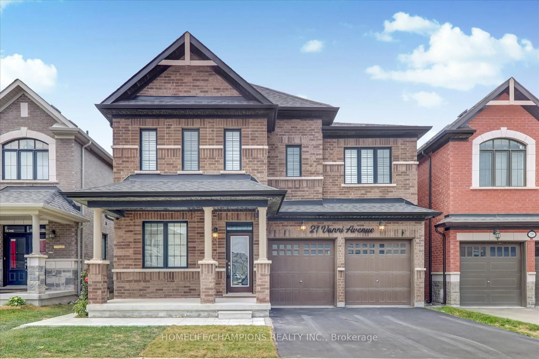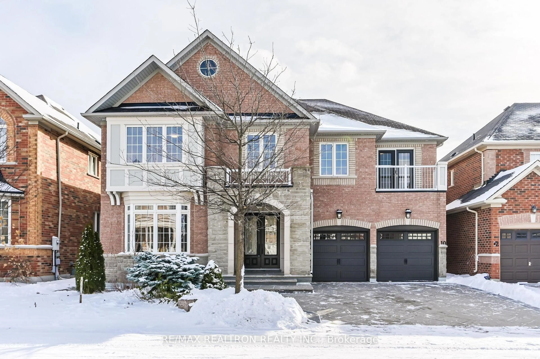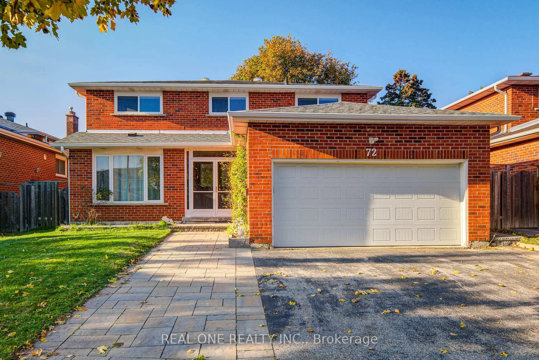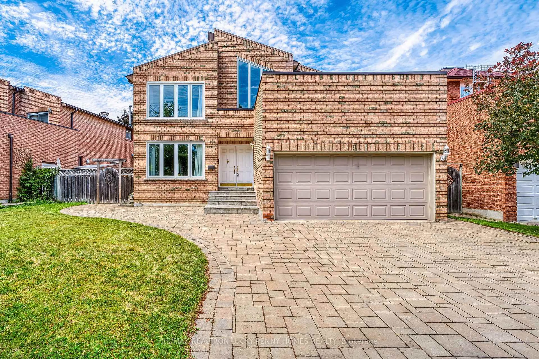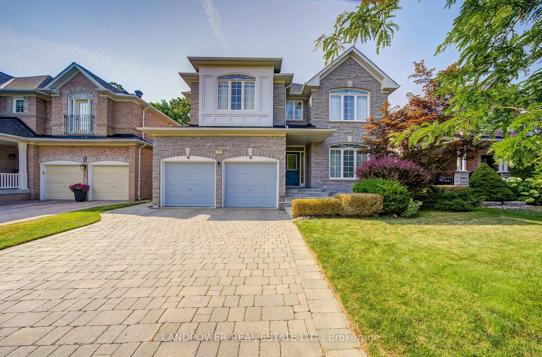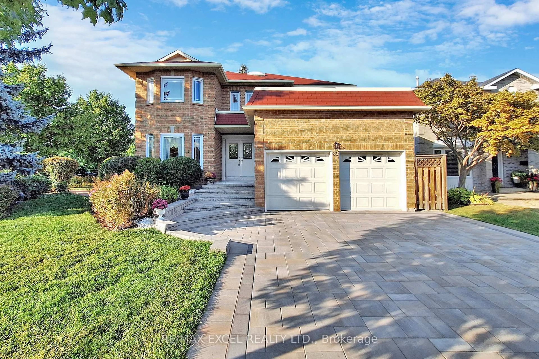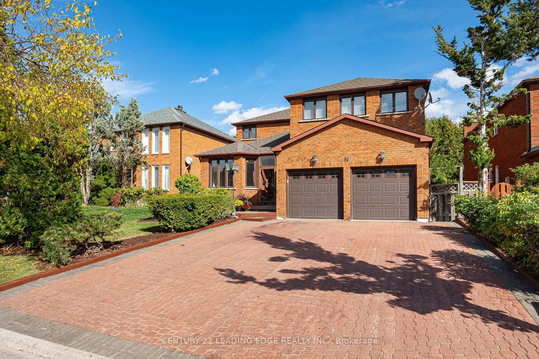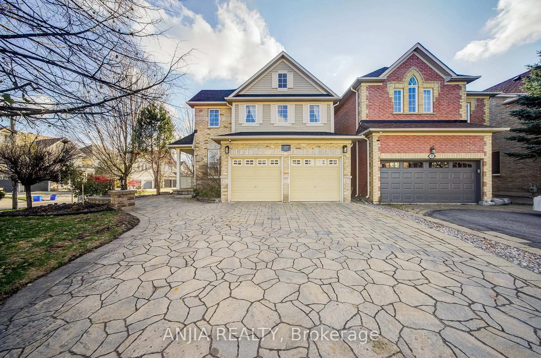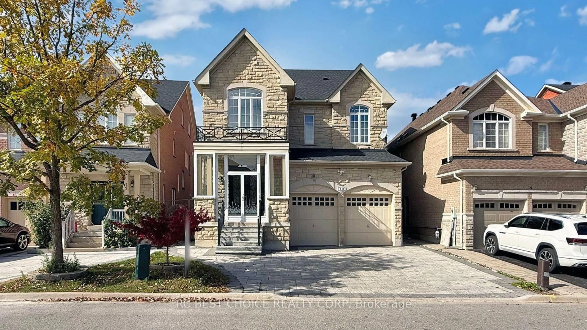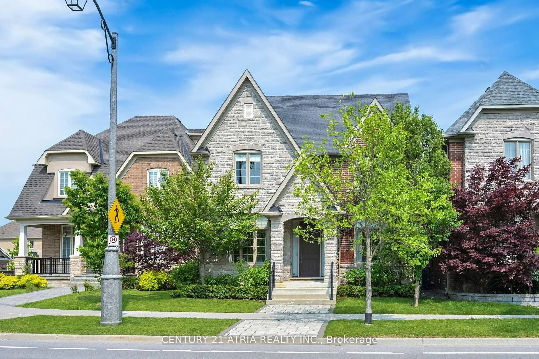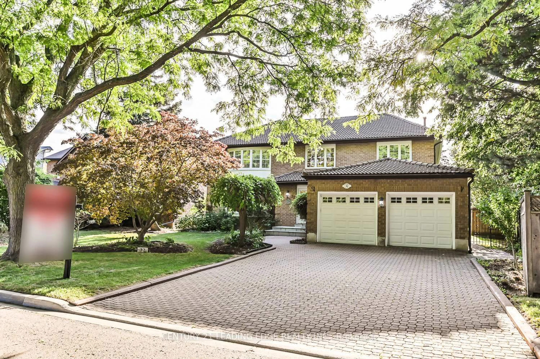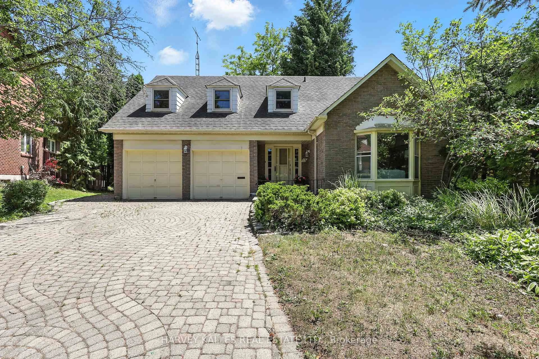A rare opportunity awaits in Markham's desired Markville neighbourhood at 18 Burndenford Crescent. A corner-lot, 4 bedroom, 3.5 bathroom Monarch-built home with a lucky house number, a 3-car garage, and around 3,000 square feet of potential. This well-maintained residence combines spacious design ready for your personal touch. The fully fenced backyard is perfect for summer gatherings, complemented by an expansive driveway with ample parking. Step inside to a bright open foyer, where bay windows illuminate the adjacent living and dining rooms, creating an inviting space for entertaining or family meals. The open breakfast area, with backyard views overlooks the family room featuring a gas fireplace ideal for relaxing. The kitchen offers abundant countertops, extensive cabinetry, and stainless steel appliances, making daily cooking and hosting a breeze. Upstairs, four good sized bedrooms provide comfort and versatility. The primary suite is a boasts a 5-piece ensuite with a soaking tub and a spacious walk-in closet. Two additional bedrooms share a well-appointed 4-piece bathroom, while the fourth enjoys its own ensuite, perfect for guests or teens. The unfinished basement, with a bathroom rough-in, offers a blank canvas for a customization, unlocking significant value potential. This move-in-ready home is equipped with a roof, furnace, and AC all under 10 years old, ensuring reliability and efficiency. Located steps from top schools, Markville Mall, parks, public transportation and all amenities, this rare find offers unmatched convenience. Explore the 3D tour and floor plans and book your showing today.
Inclusions: Fridge, stove, dishwasher, washer, dryer, microwave.
