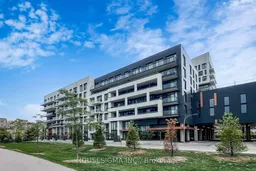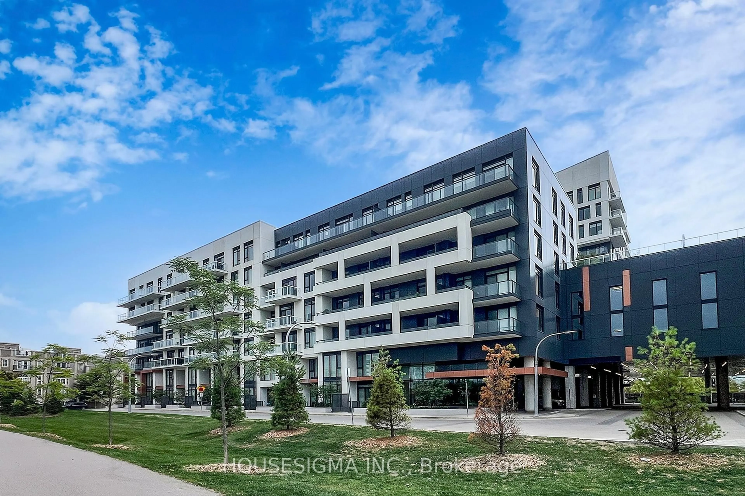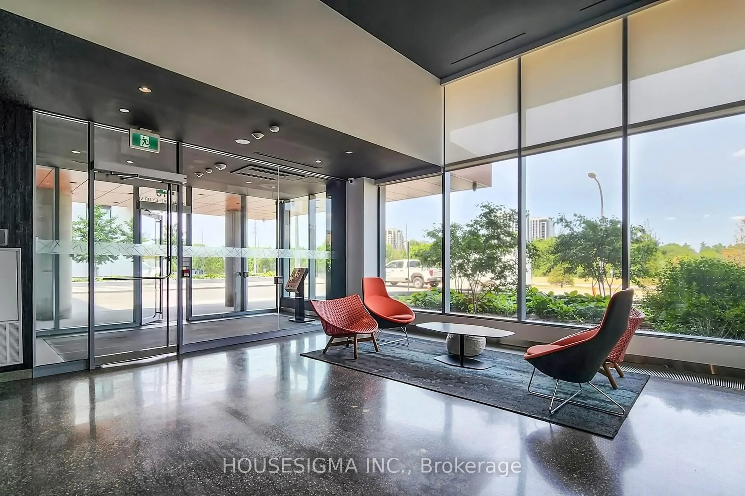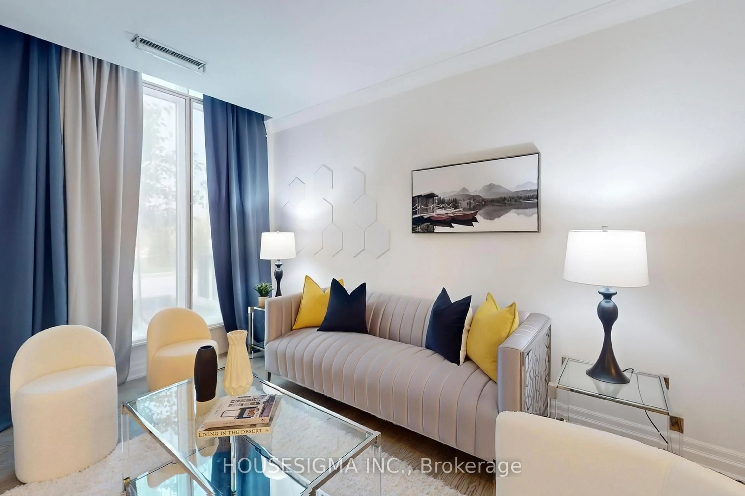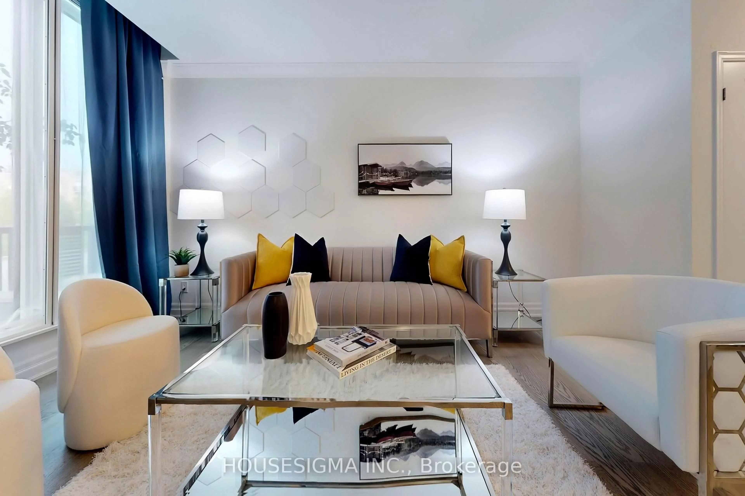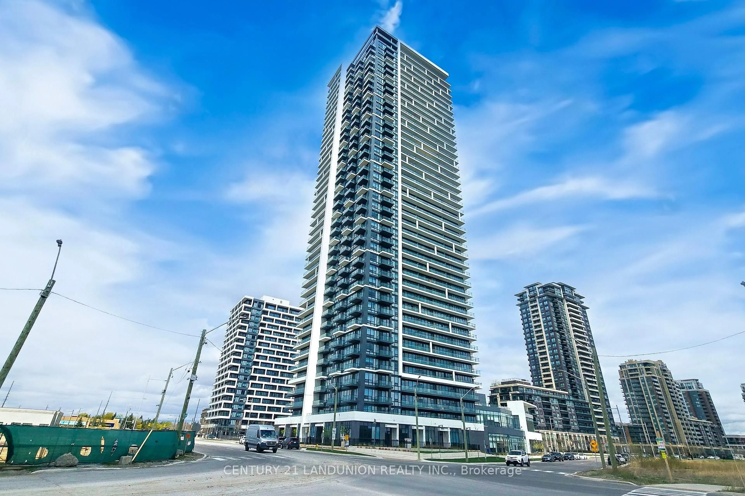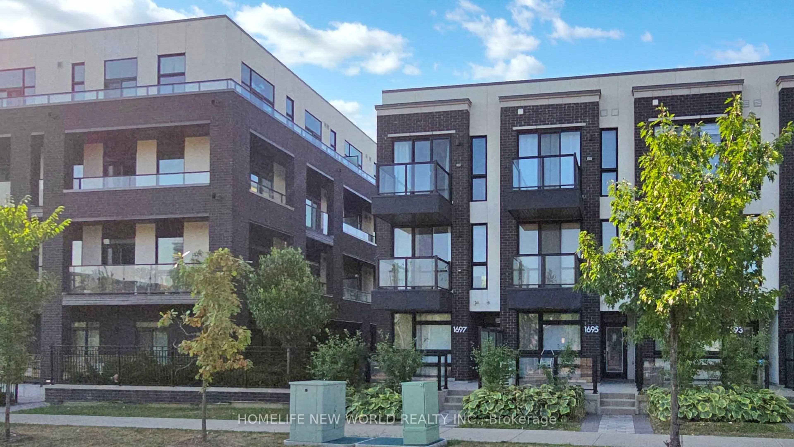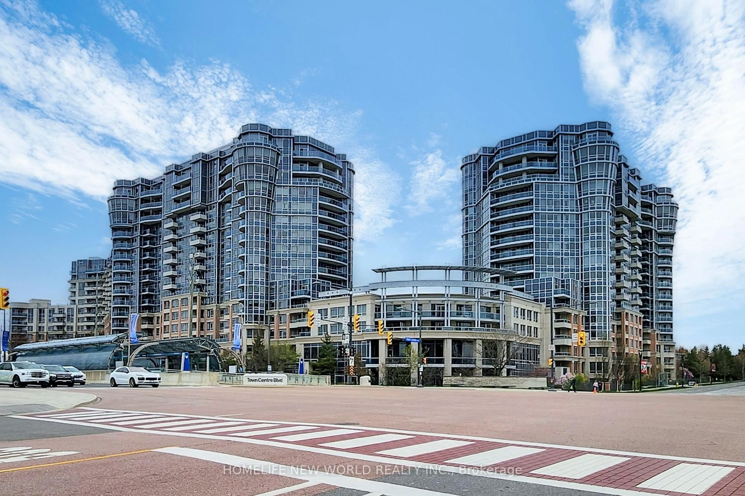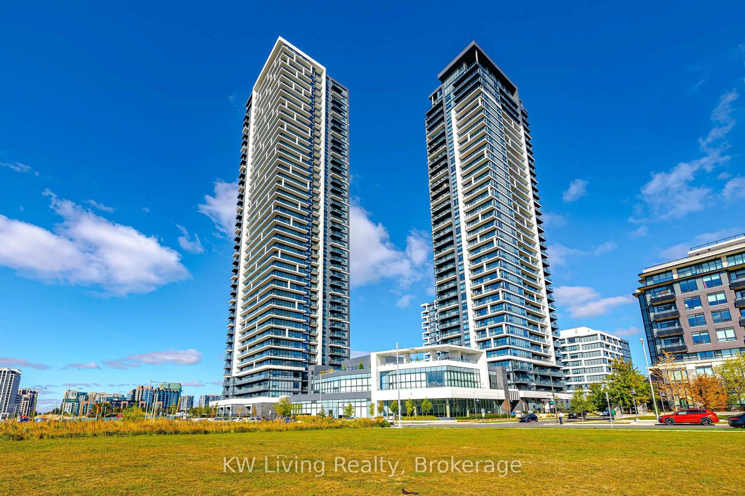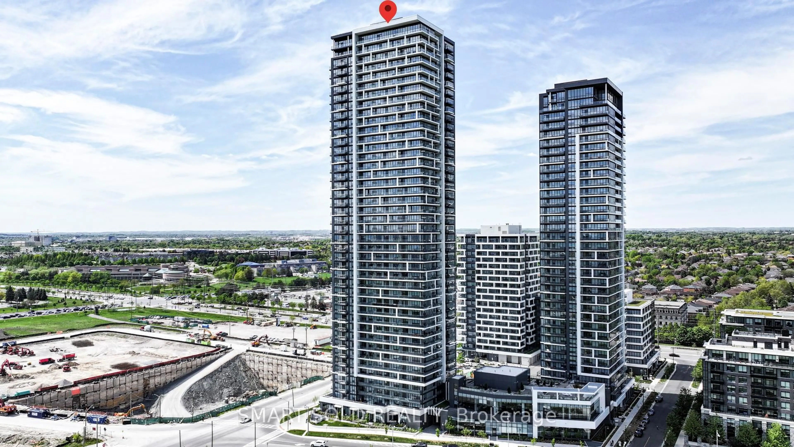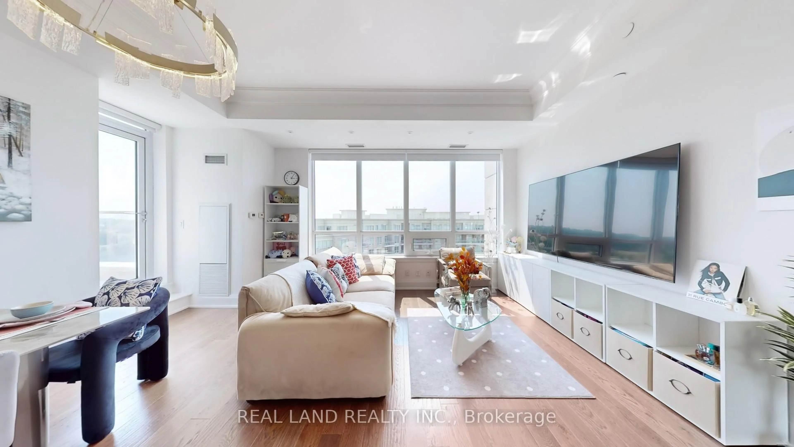18 Rouge Valley Dr #101, Markham, Ontario L6G 0H1
Contact us about this property
Highlights
Estimated valueThis is the price Wahi expects this property to sell for.
The calculation is powered by our Instant Home Value Estimate, which uses current market and property price trends to estimate your home’s value with a 90% accuracy rate.Not available
Price/Sqft$618/sqft
Monthly cost
Open Calculator
Description
***High-Demand Downtown Markham!***Located in The Sought-After Unionville Neighbourhood, This Bright and Spacious Modern Upgraded Townhouse Offers Approx. 1,397 Sf of Luxury Living With 3 Rooms And 3 Baths. Spent $$$ On Upgrades Including a Designer-Inspired Kitchen with Quartz Counters, Upgraded Island, Backsplash, Built-In High-End Appliances, And Stylish Bathroom Tiles. Open Concept Layout with Floor-To-Ceiling Windows Bringing in Abundant Natural Light and Soaring Ceilings That Enhance the Modern Feel. Enjoy Condo-Style Luxury with the Best Amenities: Outdoor Pool, Gym, Fitness Center, BBQs, Party Room, And 24/7 Security. The Home Features a Fenced Private Patio with a Gate to Outside, Perfect for Entertaining and Comes With 1 Underground Parking Plus 1 Locker. Steps To YRT/Viva, Hwy 407, Unionville High School, York University Campus, Goodlife Fitness, Cineplex, Shops, Restaurants, Hotel and More. Full Condo Facilities Combined with the Comfort and Privacy of Your Own Two-Level Home!
Property Details
Interior
Features
2nd Floor
Primary
3.15 x 3.664 Pc Ensuite / W/I Closet / Window Flr to Ceil
3rd Br
4.61 x 2.61Laminate / 3 Pc Bath / Pot Lights
2nd Br
3.05 x 2.91Laminate / Window Flr to Ceil / Closet
Exterior
Features
Parking
Garage spaces 1
Garage type Underground
Other parking spaces 0
Total parking spaces 1
Condo Details
Amenities
Bbqs Allowed, Concierge, Exercise Room, Gym, Outdoor Pool, Party/Meeting Room
Inclusions
Property History
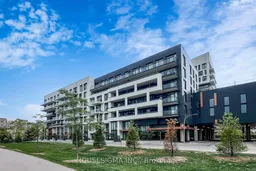 36
36