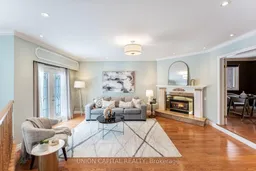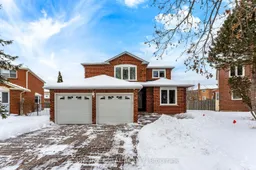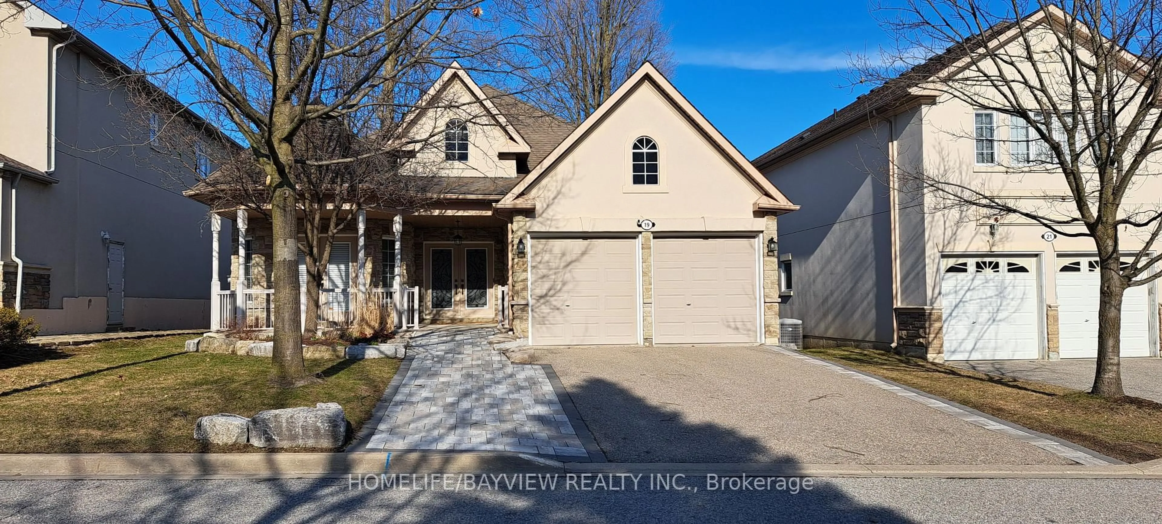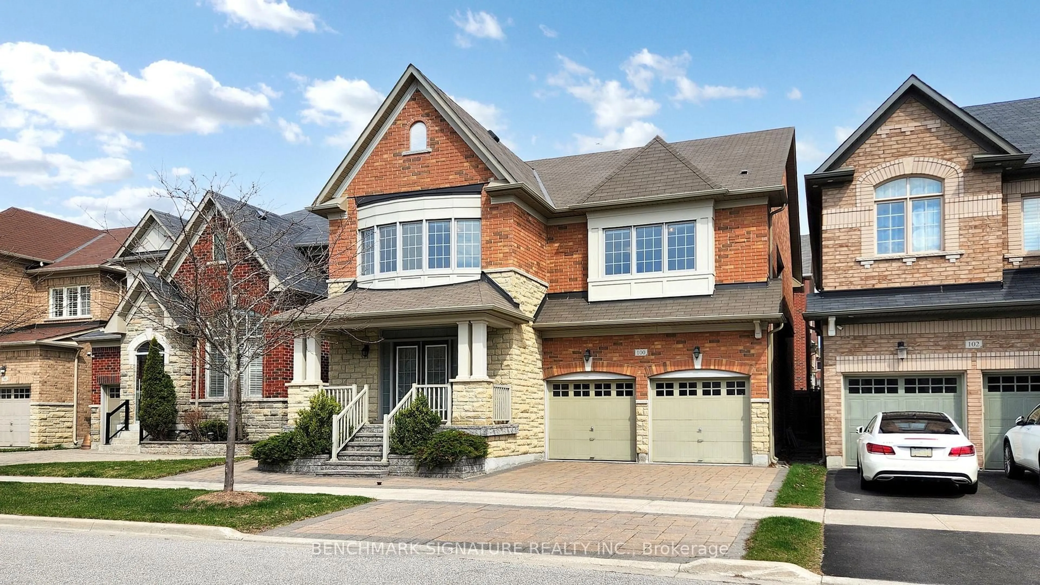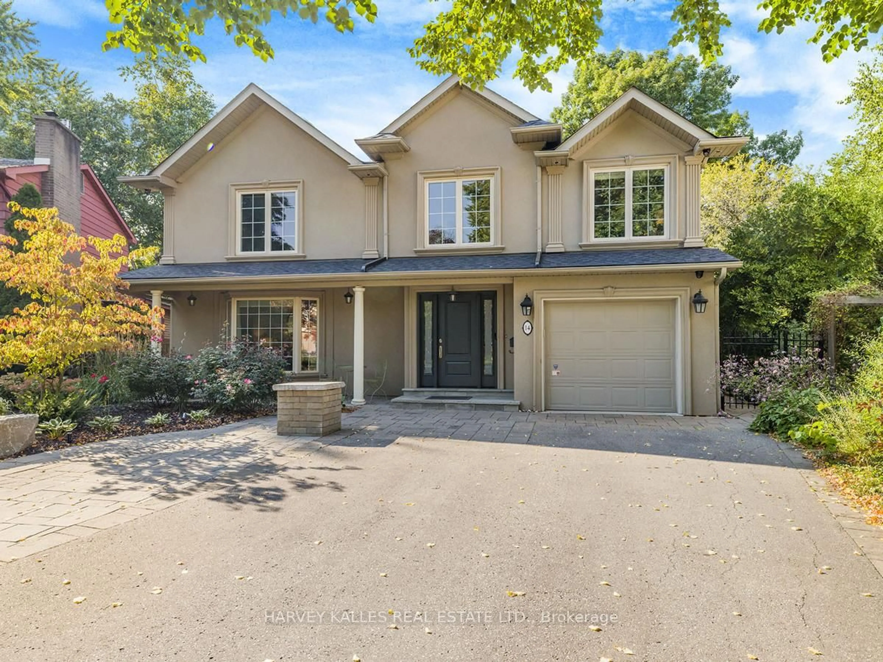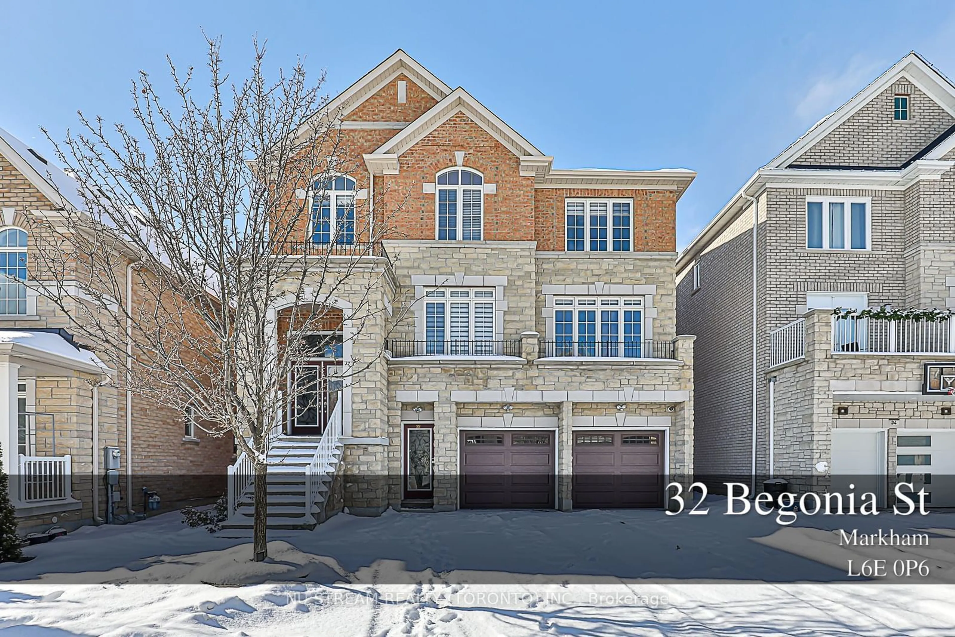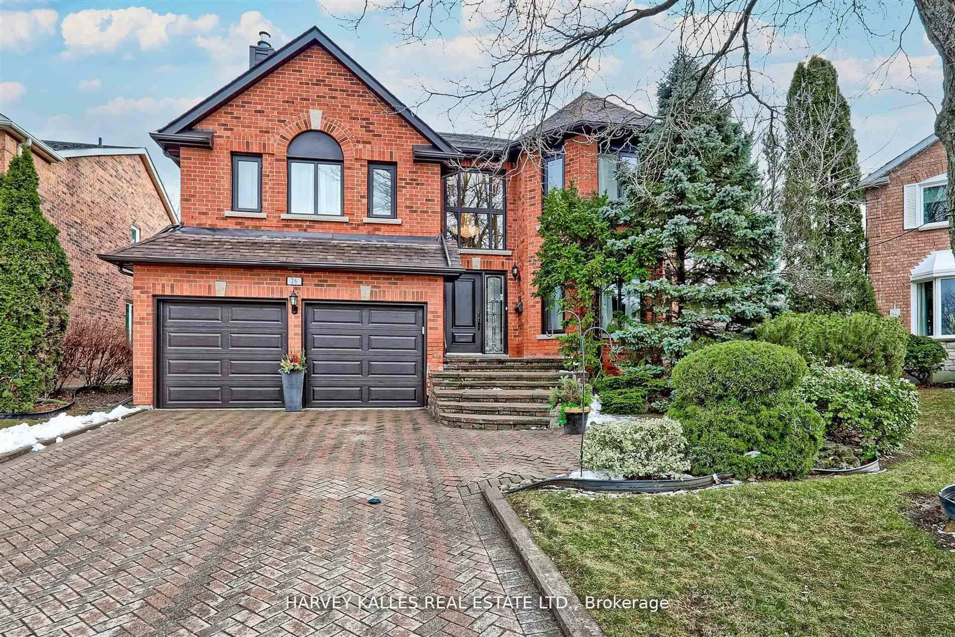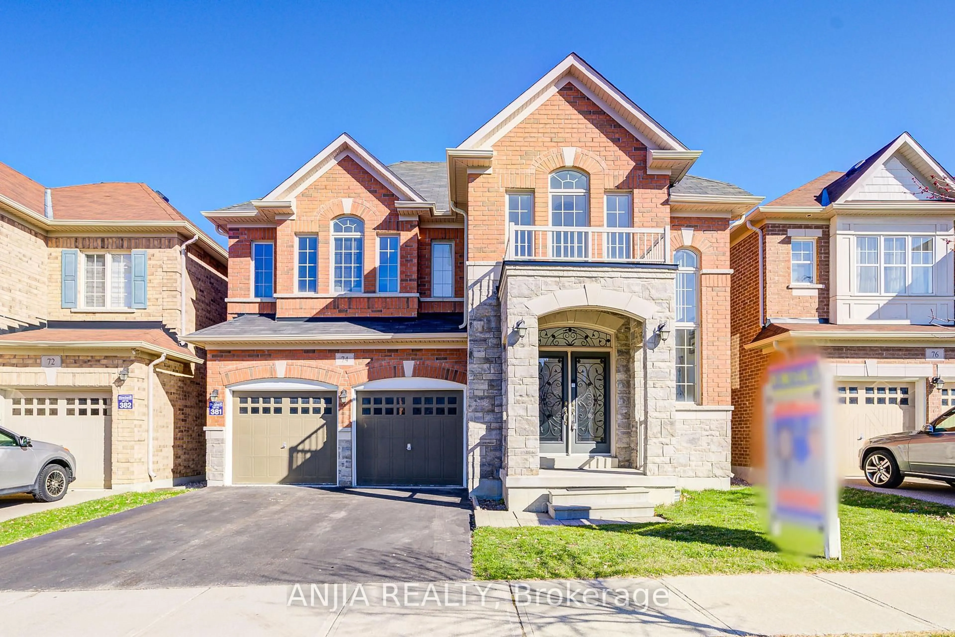Tucked away on a quiet, family-friendly crescent in the highly coveted Unionville community, this 4-bedroom, 4-bathroom home sits on a premium pool-sized lot, offering exceptional space, comfort, and lifestyle. Step inside to discover a bright and well-appointed layout designed for modern living. The main floor features a formal living and dining room, perfect for entertaining, along with a spacious family room with a cozy fireplace. A dedicated main-floor office offers the perfect work-from-home setup. The eat-in kitchen flows seamlessly into the family room, creating a warm and inviting space for everyday moments. Upstairs, the primary suite is a true retreat, featuring his & her closets plus a renovated dressing room, ideal for those who need extra space and organization. Three additional generously sized bedrooms complete the upper level, providing ample room for family and guests. The finished basement adds even more versatility, offering a private home gym, additional recreational space, or the potential for a media room or play area. Step outside to a pool-sized backyard, ready for endless possibilities, whether you envision summer BBQs, a lush garden retreat, or your future dream pool. Located in one of Markham's most prestigious neighbourhood's, this home is just minutes from top-ranked schools, including Unionville High School and Pierre Elliott Trudeau High School (French Immersion option). Enjoy the convenience of Whole Foods, Markville Mall, and the vibrant shops and restaurants of Downtown Markham and Main Street Unionville. With easy access to parks, trails, transit, and Highway 407, this home blends space, lifestyle, and location effortlessly.
Inclusions: Smooth ceilings on main floor, pot lights on main, professionally painted, updated kitchen cabinets. Existing appliances: s/s fridge (2025), s/s dishwasher (2025), s/s stove (2020), washer and dryer (as is) (2015), electrical ceiling fixtures, window coverings (kitchen blinds as is), outdoor security cameras + equipment, gym equipment ($25K value), CAC (2021), high efficiency furnace (2014), roof (2015), GDO + remote
