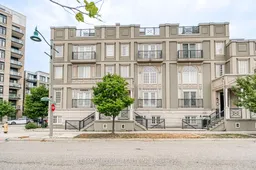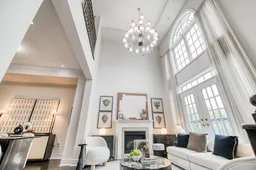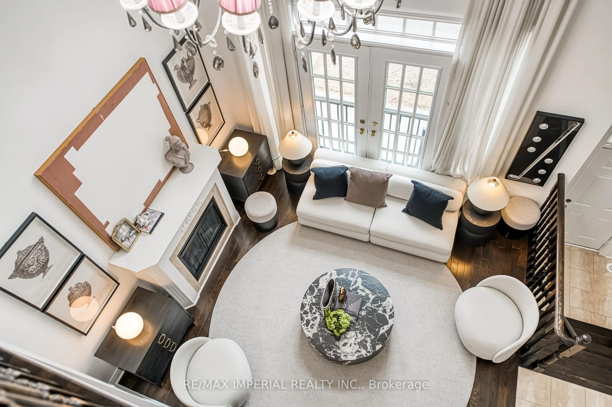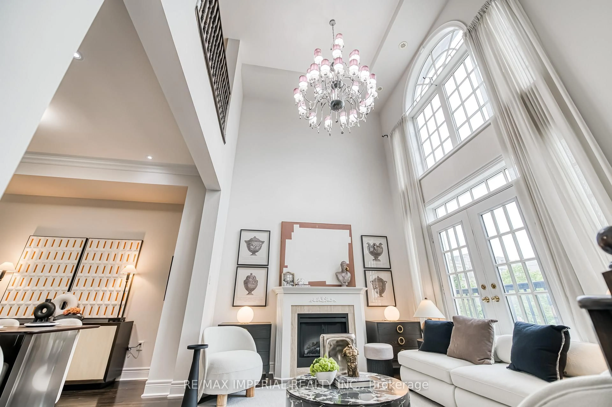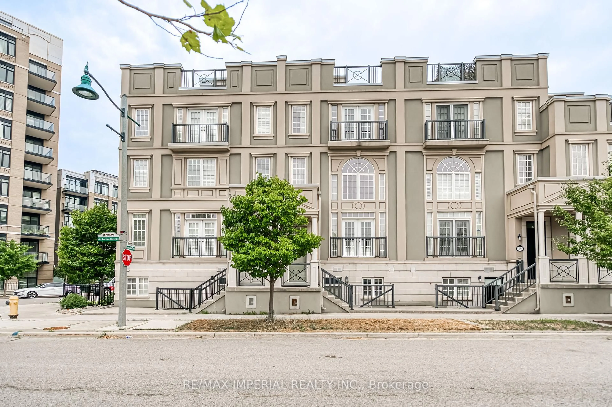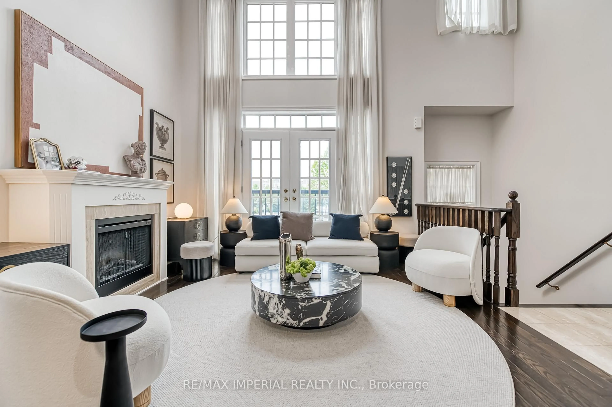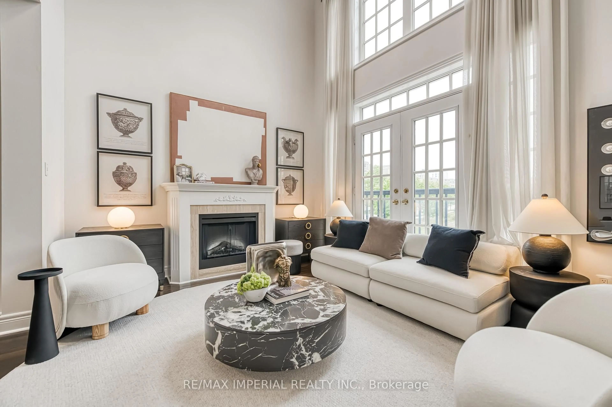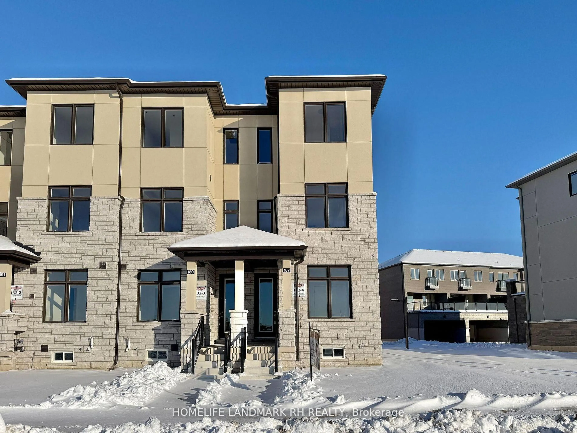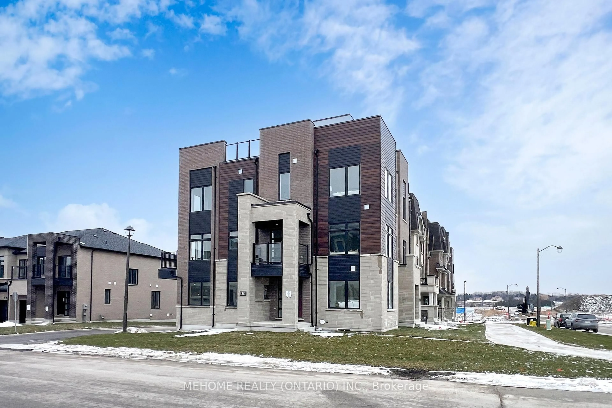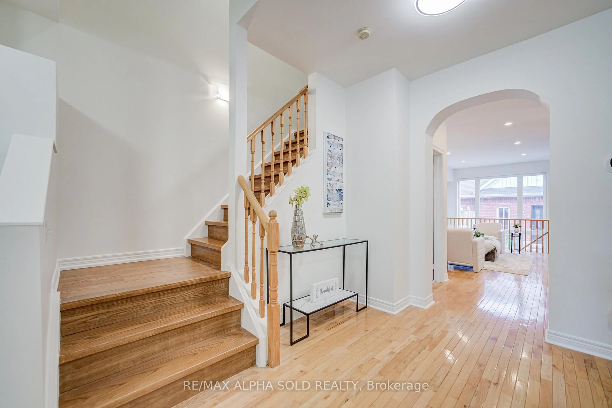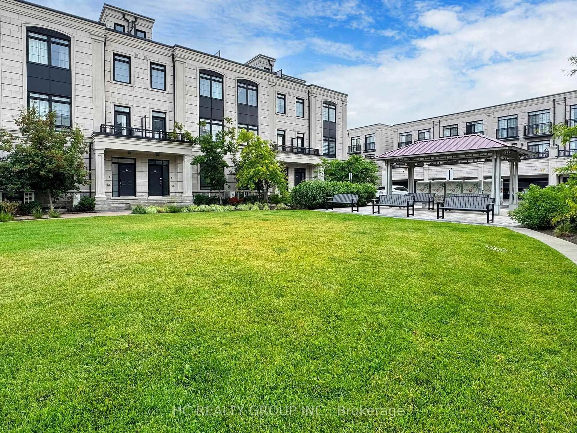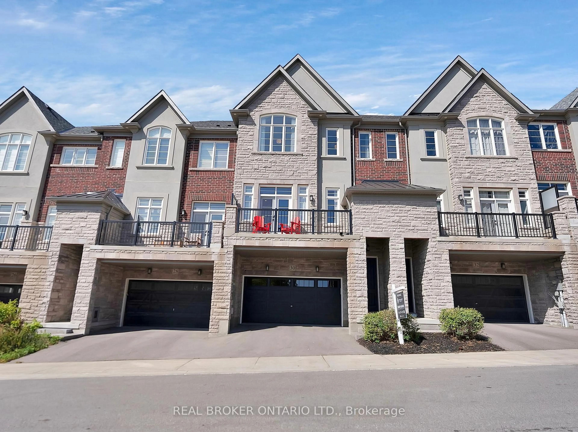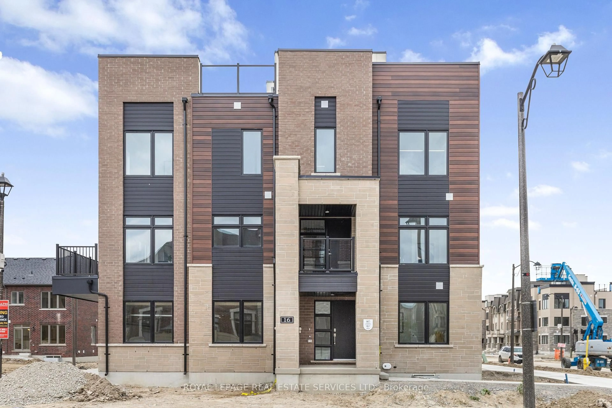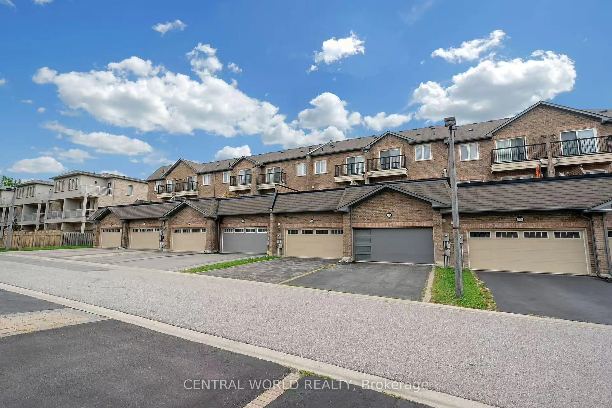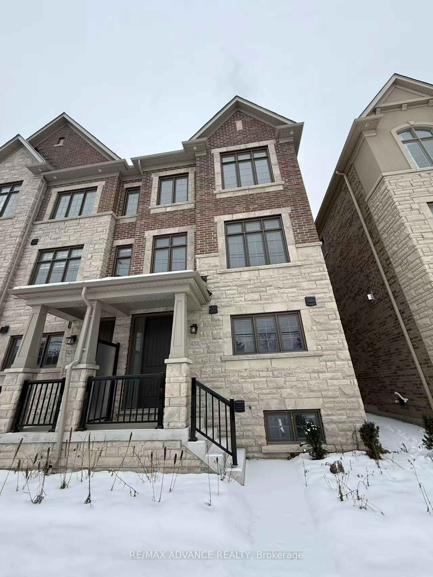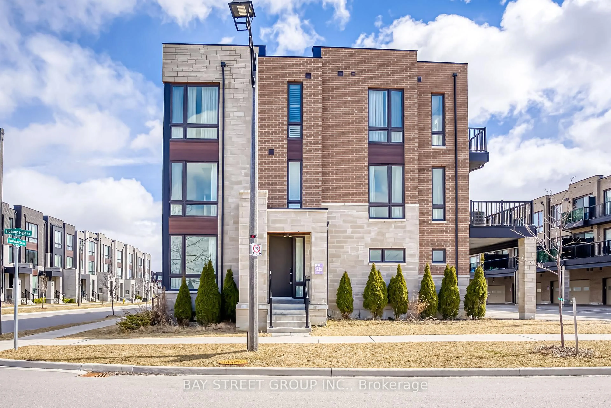21 MACKENZIE'S STAND Ave, Markham, Ontario L6G 0C4
Contact us about this property
Highlights
Estimated valueThis is the price Wahi expects this property to sell for.
The calculation is powered by our Instant Home Value Estimate, which uses current market and property price trends to estimate your home’s value with a 90% accuracy rate.Not available
Price/Sqft$629/sqft
Monthly cost
Open Calculator
Description
**FREEHOLD WITHOUT MAINTENANCE FEES/ELEVATOR/STEEL-FRAMED/19-FT & 10-FT CEILINGS/ROOF TERRACE**A rare fusion of luxury and lifestyle this elegant freehold townhouse with approx. 2,800 SQ FT of living space offers, a private ELEVATOR, and panoramic PARK VIEWS, all nestled in the most prestigious heart of Downtown Markham. Living here isn't just convenient its a statement.Thoughtfully designed for elevated everyday living, this home features 3 spacious bedrooms, 3 full bathrooms, and 3 oversized terraces, blending architectural drama with comfort and light. A grand 22-FT foyer welcomes you into a 19-FT ceiling living room, while the 10-FT ceiling dining area adds a refined sense of space.The chefs kitchen is upgraded with custom cabinetry and premium appliances, and opens to a 130 SQ FT balcony a seamless extension of the kitchen for open-air moments.The primary suite comes with a fireplace, a large walk-in closet with built-ins, and a spa-like ensuite featuring double sinks, bidet, glass shower, and soaker tub. Step out to your 230 SQ FT private terrace, or head upstairs to the 300+ SQ FT rooftop terrace, ideal for lounging or entertaining.The basement has a separate entrance, ideal for a gym, studio, or guest suite, and includes a generously sized laundry room. Attached garage (19.7*19.1) provides ample storage and a dedicated separate door for easy access. Just steps to Cineplex VIP, GoodLife Fitness, restaurants, cafes, groceries, Unionville GO Station, and minutes to Hwy 404 & 407. Zoned for top-tier schools: Unionville High School and St. Augustine Catholic High School.This is more than a home it's your front-row seat to Markham's most vibrant and elite lifestyle.
Property Details
Interior
Features
Main Floor
Dining
4.18 x 3.57hardwood floor / Combined W/Living / Elevator
Kitchen
3.353 x 3.658B/I Oven / Breakfast Area / Tile Floor
Living
3.475 x 4.237Electric Fireplace / hardwood floor / O/Looks Park
Exterior
Features
Parking
Garage spaces 1
Garage type Built-In
Other parking spaces 1
Total parking spaces 2
Property History
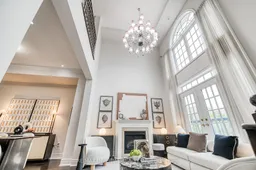
 46
46