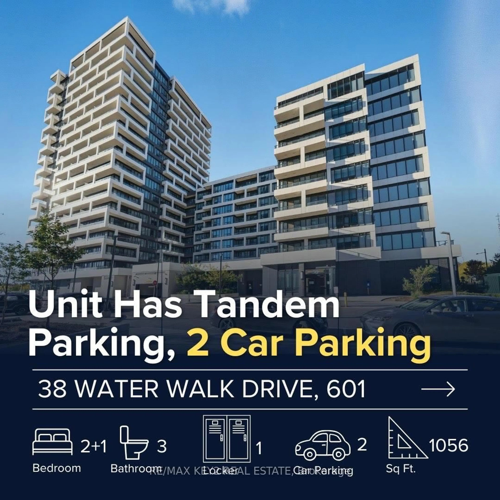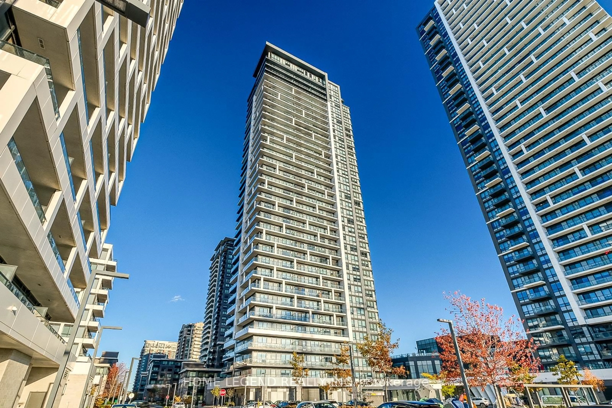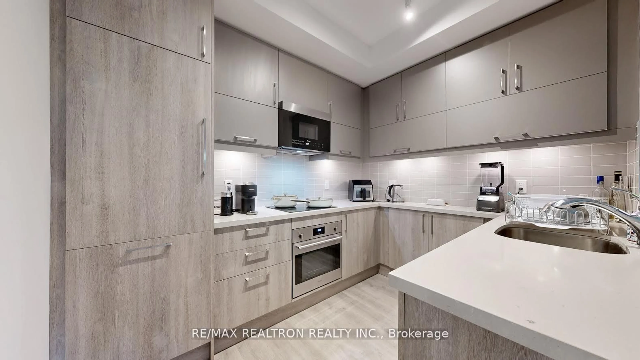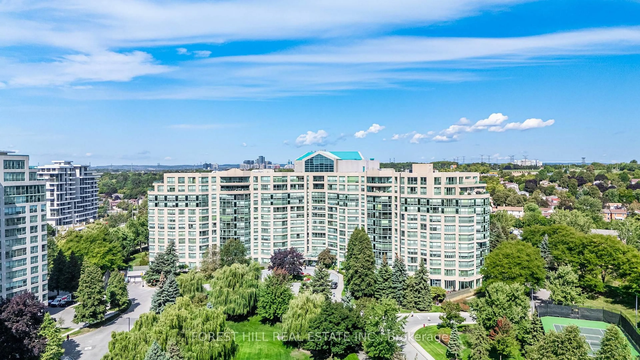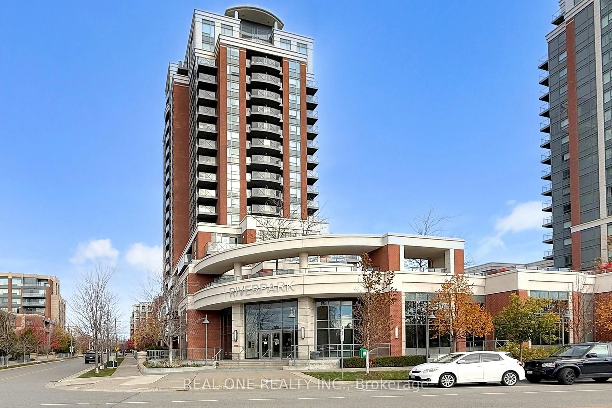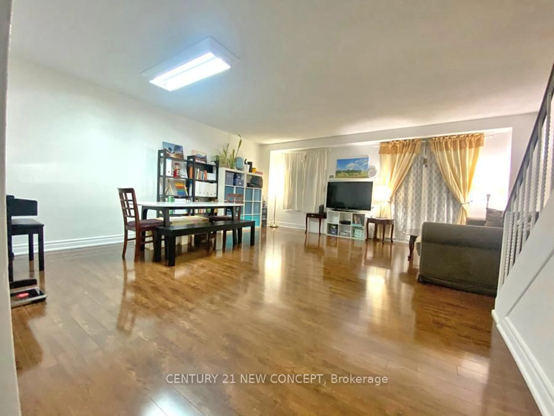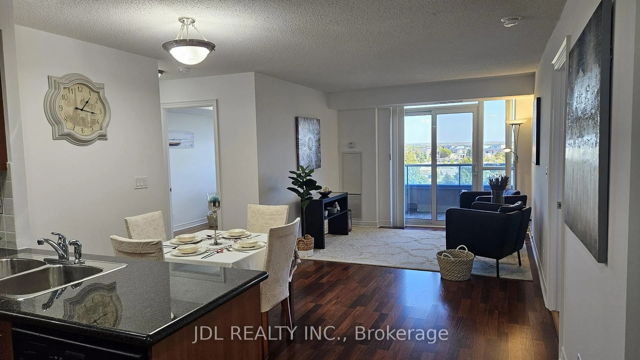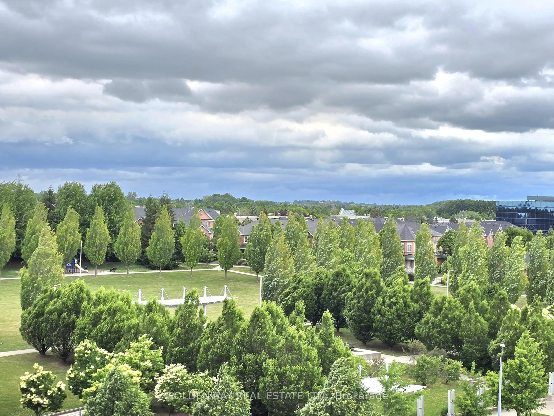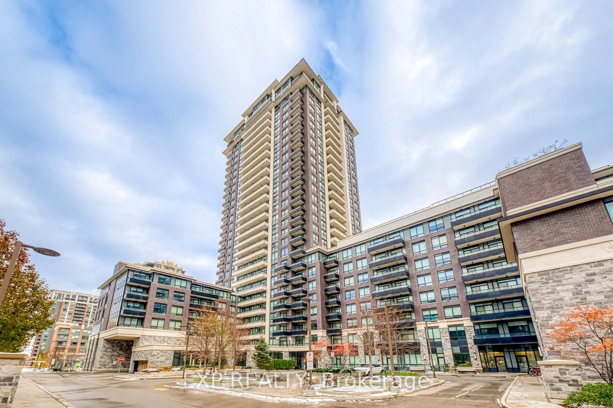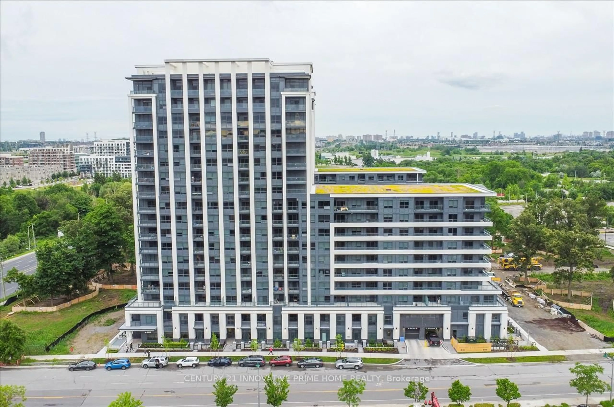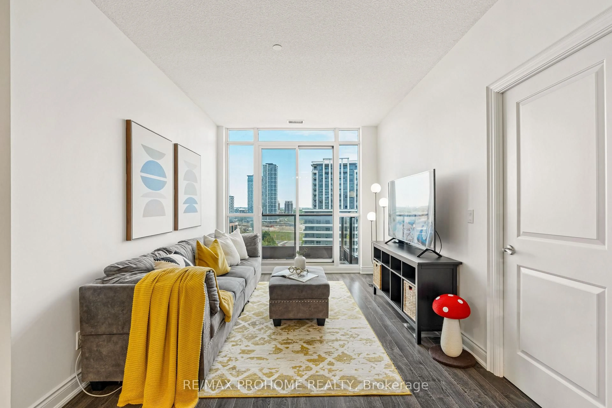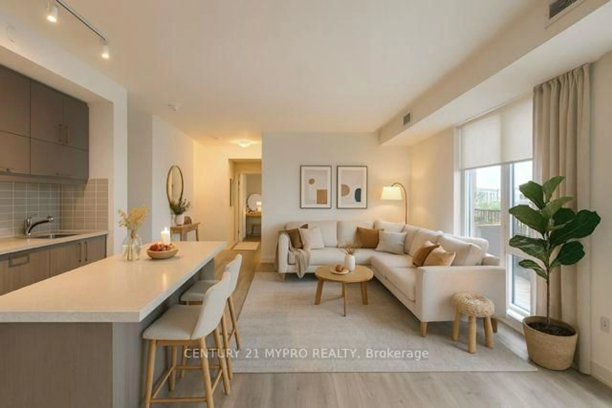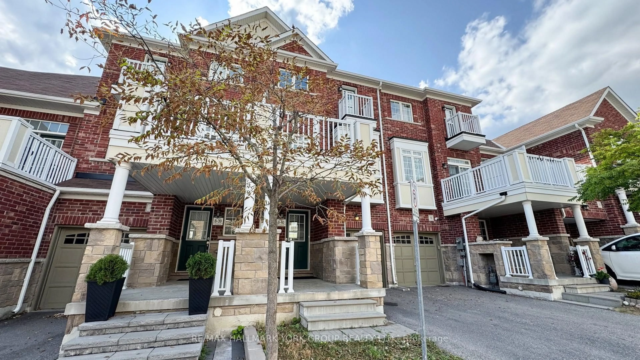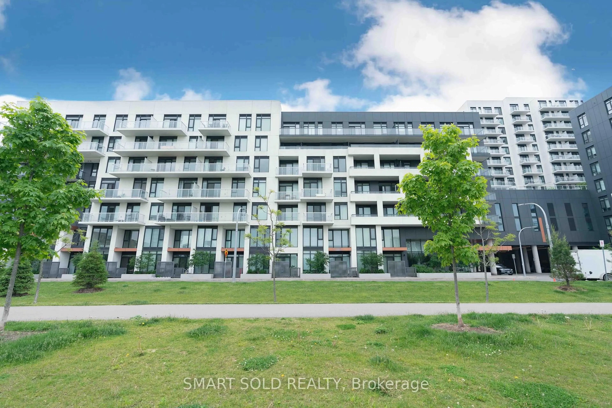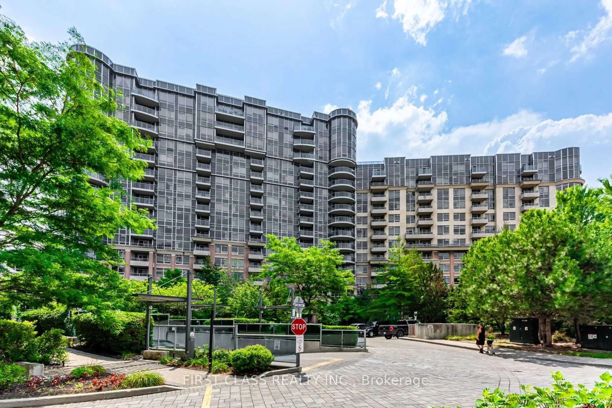Welcome to Walden Pond II by Tridel - a condo that feels more like a home than an apartment! Located in the heart of Unionville and across from Markville Mall, this 2-Bedroom + Sun Den corner suite includes 2 parking spaces + 1 locker, and spans over 1,500-sf, large enough to fit your house-sized furniture while giving you the ease of condo living. Beautifully renovated and move-in ready, you can simply unpack and settle in. The split bedroom floor plan is thoughtfully-designed, with a primary suite featuring a walk-in closet and 5-piece ensuite, while the second bedroom is well-sized and has its own bathroom nearby. The kitchen is bright and modern with S/S appliances and a cozy breakfast area for you to enjoy your morning coffee. Framed by large windows that fill the space with natural light, the living and dining rooms are separate, making it ideal for hosting or simply enjoying your own space. The sun den with French doors works beautifully as an office or quiet reading spot. Storage is abundant with a foyer and linen closet, plus a laundry room with a sink. The building is well-maintained with 24-hour gatehouse security and resort-style amenities that include: an indoor saltwater pool, whirlpool, sauna, gym, library, games and billiard rooms, guest suites, outdoor BBQ patio, and a tennis court. Regular social activities like bingo and karaoke nights make it easy to stay social and connected with neighbours. This location couldn't be more convenient! Surrounded by parks and green space, you can take a daily stroll through Austin Drive Park, walk across the street to Markville Mall, or pop out for groceries, coffee, and restaurants nearby. Transit is pretty much at your door, and the Community Centre and GO Station is just a short walk away. Whether you are downsizing or upsizing, this home offers the space and comfort of a house, with the ease and community of condo living where you can truly feel at home for years to come.
Inclusions: Stainless Steel Fridge, Stainless Steel Stove, Stainless Steel Hood Fan, Stainless Steel Dishwasher, Washer and Dryer.Automated Roller Blinds. All electric light fixtures. 2 parking spaces next to each other + 1 locker. Condo maintenance fees include all utilities - heat, hydro, water, central air conditioning, and basic cable TV.
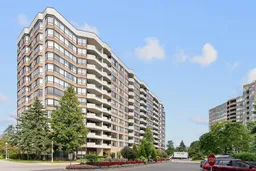 50
50

