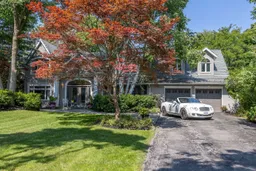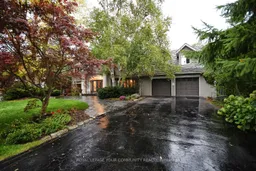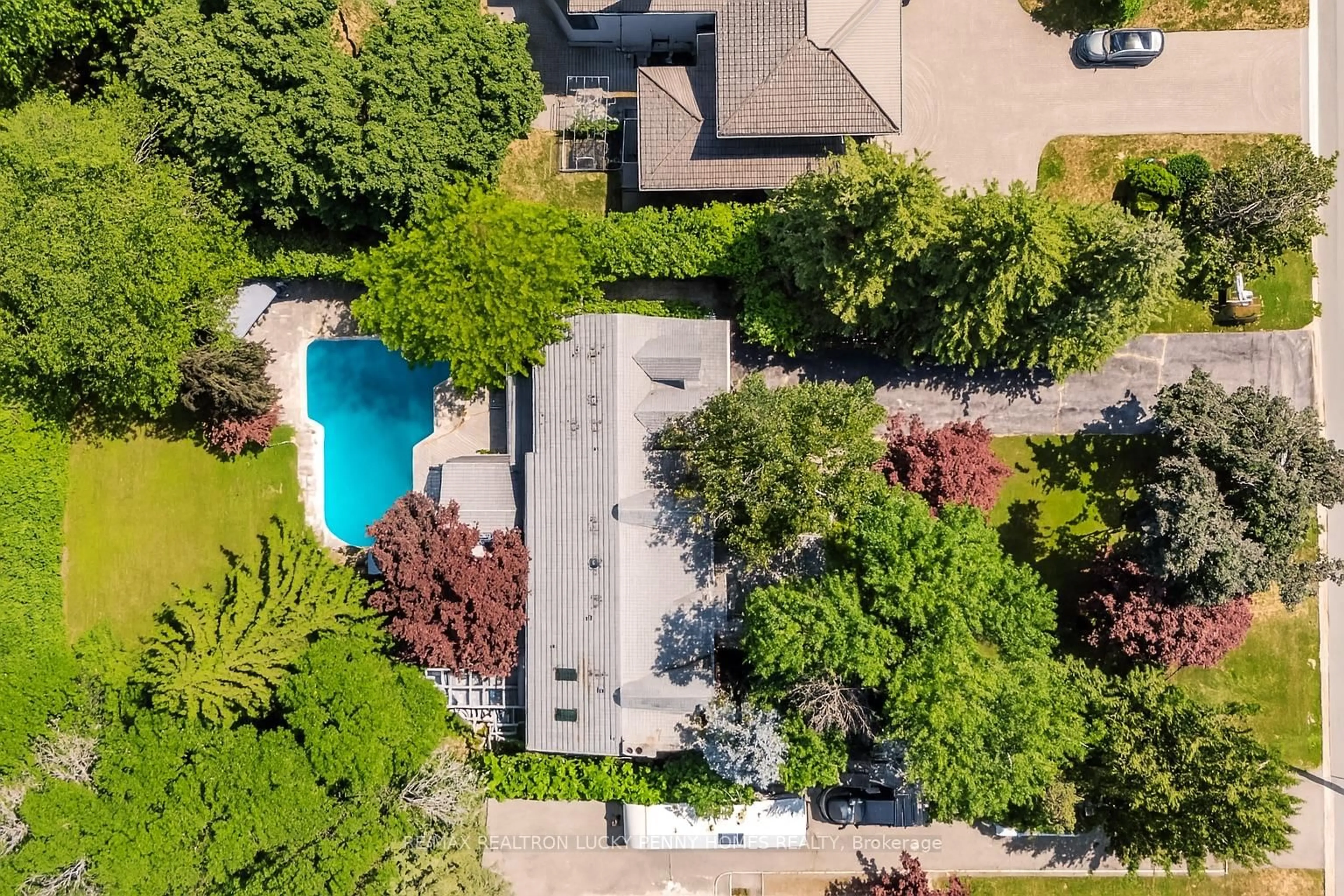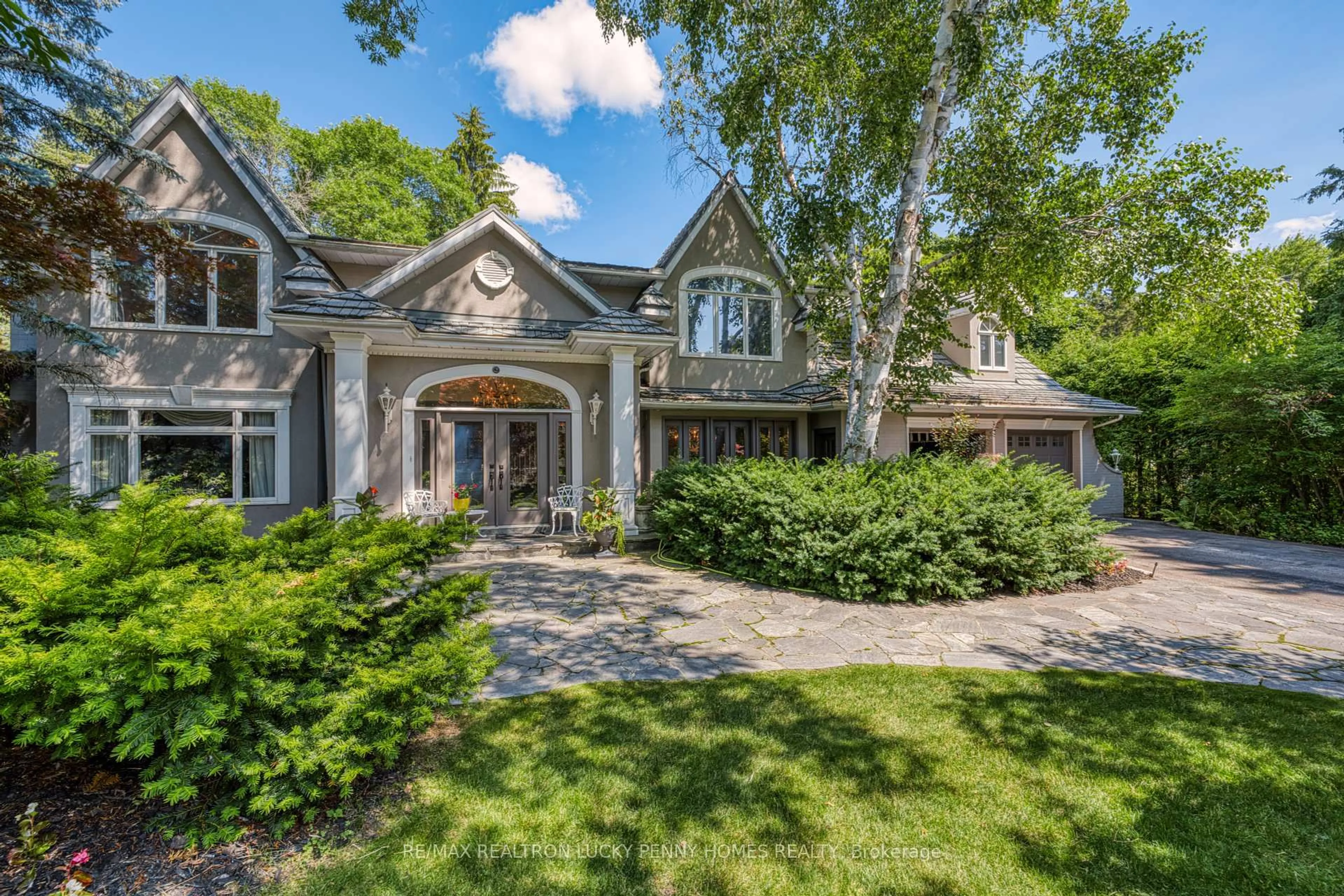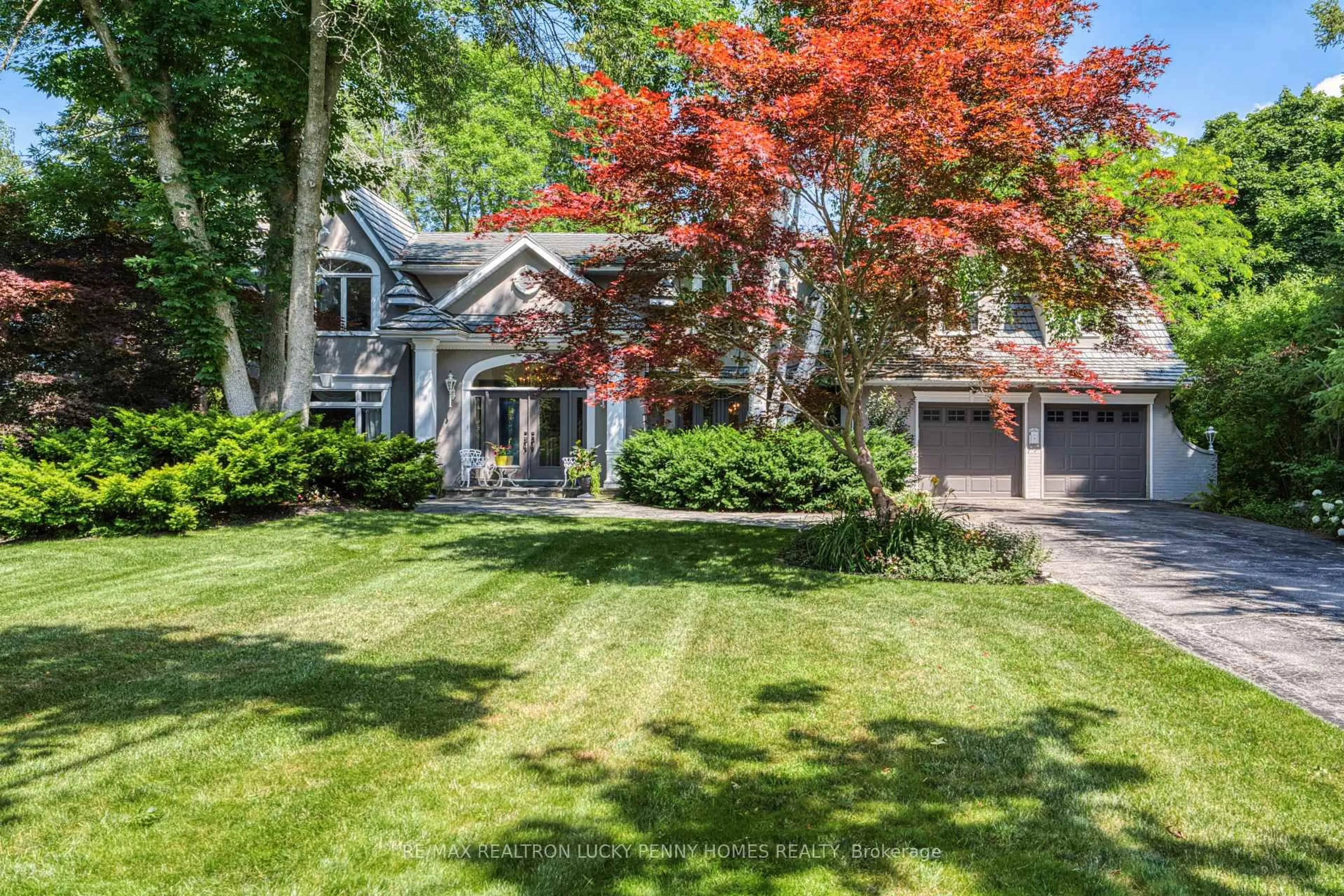26 Wembley Ave, Markham, Ontario L3R 2A9
Contact us about this property
Highlights
Estimated valueThis is the price Wahi expects this property to sell for.
The calculation is powered by our Instant Home Value Estimate, which uses current market and property price trends to estimate your home’s value with a 90% accuracy rate.Not available
Price/Sqft$1,041/sqft
Monthly cost
Open Calculator

Curious about what homes are selling for in this area?
Get a report on comparable homes with helpful insights and trends.
+12
Properties sold*
$1.9M
Median sold price*
*Based on last 30 days
Description
26 Wembley Avenue - A Rare Offering in the Heart of Historic UnionvilleNestled on one of Unionvilles most prestigious and sought-after streets, this distinguished residence is surrounded by multi-million dollar estates and represents a once-in-a-lifetime opportunity to own in this highly coveted enclave. Blending timeless architectural charm with expansive living space and practical design, the home offers the perfect setting for multigenerational families, elegant entertaining, and everyday living.The main floor features a spacious living room, an elegant dining room with walkout to the front yard, and a generously sized kitchen with electric heated flooring. The sun-filled family room impresses with vaulted ceilings, heated floors, and seamless access to the backyard deckideal for relaxed indoor-outdoor living. The breakfast area overlooks the backyard and also enjoys heated flooring for year-round comfort. A convenient 2-piece powder room and a full shower room enhance the main levels functionality and outdoor swimming pool convenience. Upstairs offers a thoughtfully designed layout with five well-proportioned bedrooms. The luxurious primary suite features vaulted ceilings, a walk-in closet, and a spa-like 6-piece ensuite. Each of the additional bedrooms includes ample closet space and large windows. The fifth bedroom, functions as a private apartment with separate entrance, with its own kitchen, living area, and 4-piece bathideal for in-laws, guests, or income potential.Enjoy an unparalleled lifestyle just minutes from top-ranking private schools, world-class golf courses, prestigious country clubs, fine dining, and the boutique charm of Main Street Unionville.
Property Details
Interior
Features
Main Floor
Breakfast
3.3 x 3.3Heated Floor / W/O To Yard / Stone Floor
Living
4.5 x 8.5hardwood floor / Fireplace / Large Window
Dining
4.3 x 4.4W/O To Yard / hardwood floor / French Doors
Kitchen
4.3 x 5.2Heated Floor / Stone Floor / Centre Island
Exterior
Features
Parking
Garage spaces 2
Garage type Carport
Other parking spaces 14
Total parking spaces 16
Property History
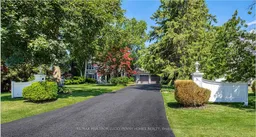 39
39