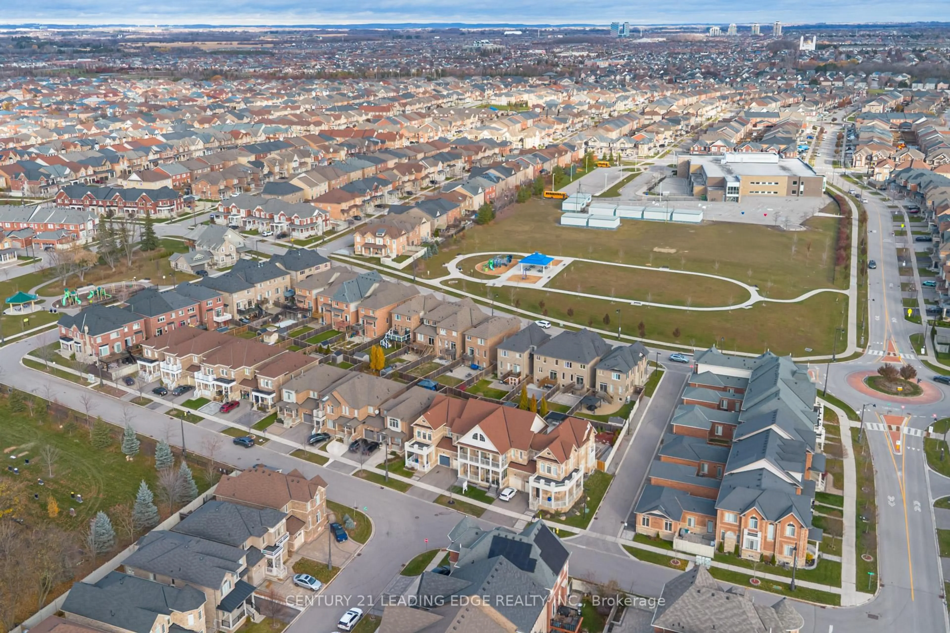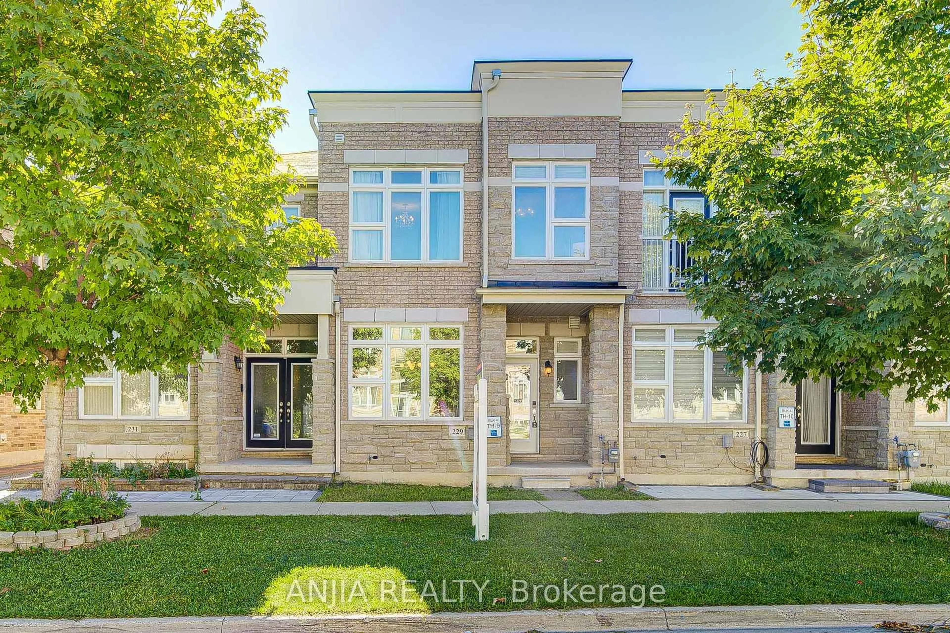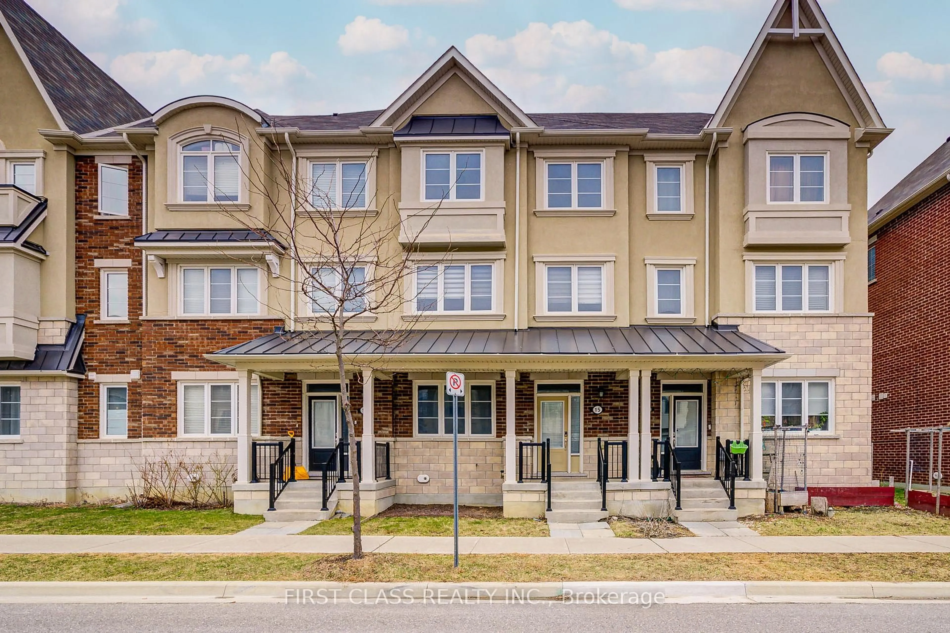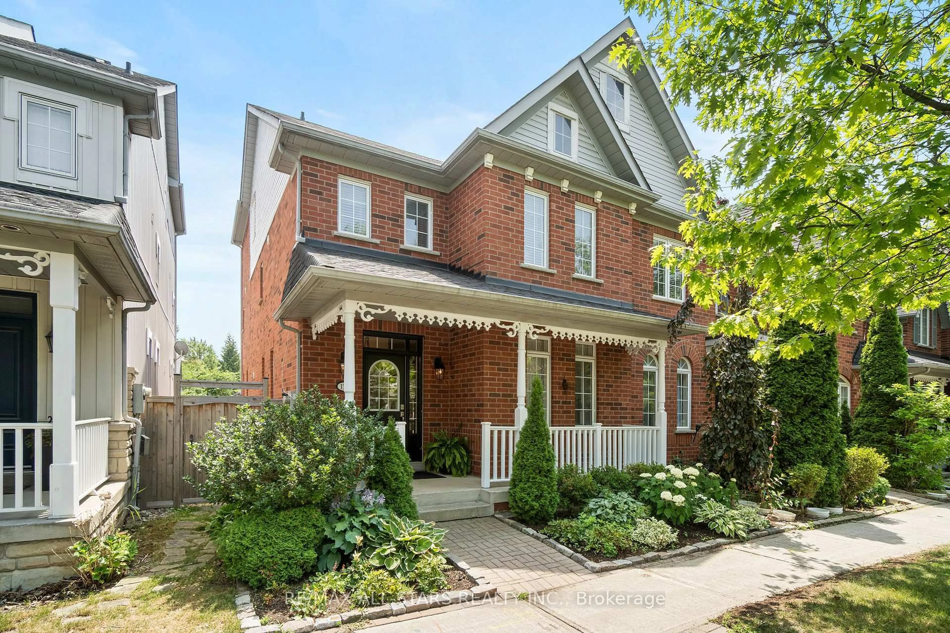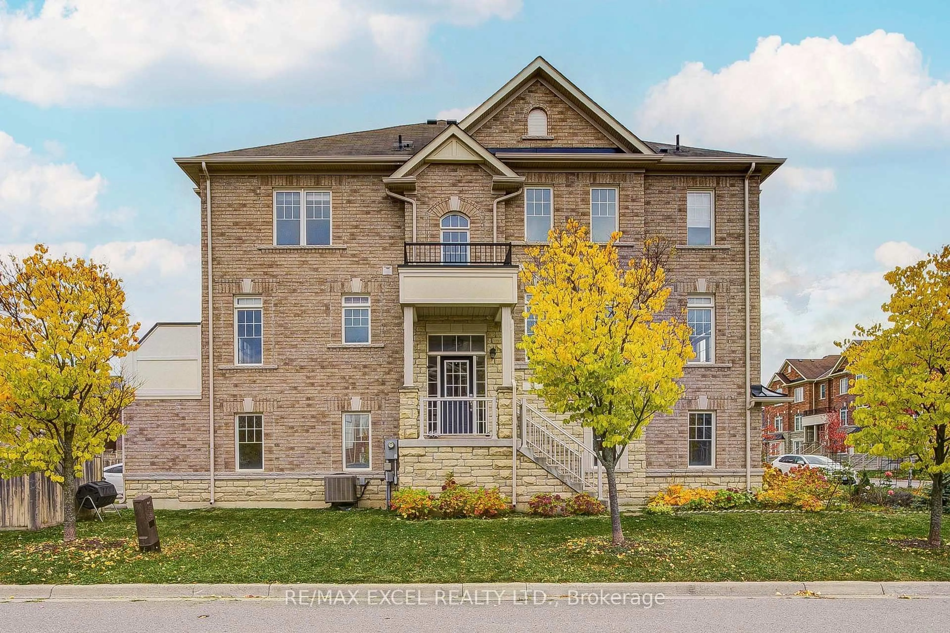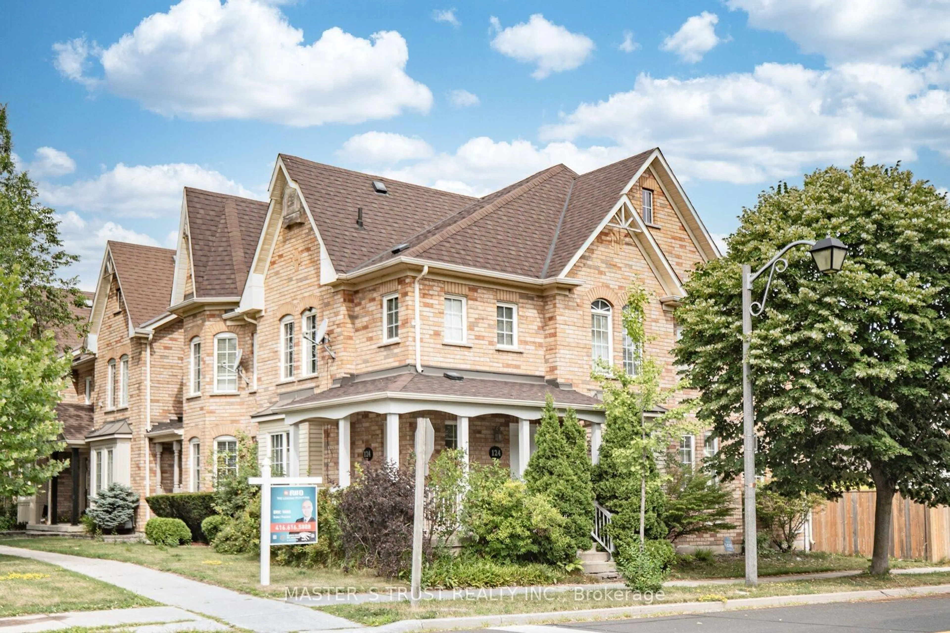Fabulous Freehold End-Unit Townhome in Desirable Upper Cornell! situated on an extra-wide lot with a private driveway, this rare gem offers parking for 2 vehicles on the driveway and exceptional curb appeal. Featuring 2 spacious primary bedrooms, each with its own ensuite, this 1464 sq ft home includes a large main-floor family room and a third potential bedroom or office. The bright, open-concept living and dining area flows into a family-sized eat-in kitchen with walk-out to a private deck-complete with gas BBQ hook-up. Enjoy direct access from the garage for added convenience. Perfectly located facing Upper Cornell Park and steps from Little Rouge Public School, this home is also within walking distance to top-ranked Bur Oak Secondary and Bill Hogarth High School. Minutes from Markham Stouffville Hospital, Cornell Community Centre, Rouge National Park, Mount Joy GO Station, Cornell Transit Terminal, and Hwy 407.Don't miss this rare opportunity to live in one of Markham's most family-friendly neighborhoods-book your private showing today!
Inclusions: Over the range Microwave, Stove, Bar fridge, Washer and Dryer. All Window covering and ELFS
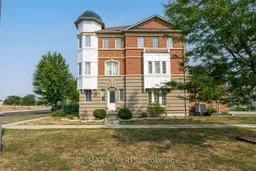 28
28

