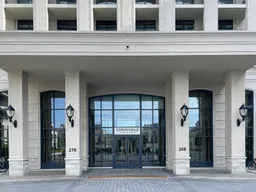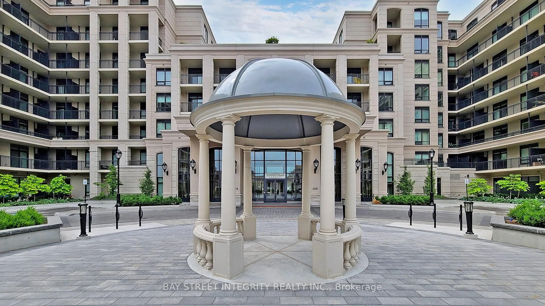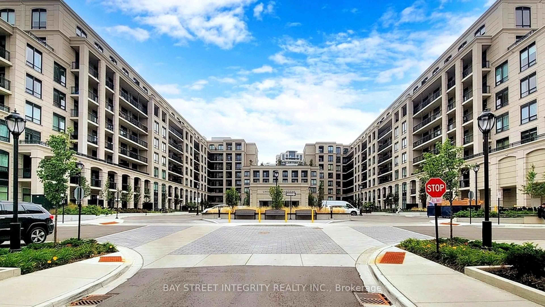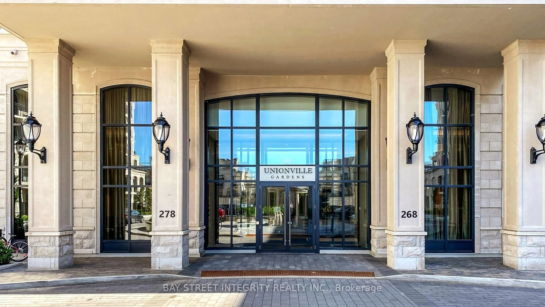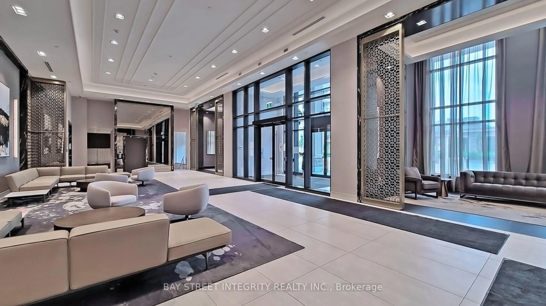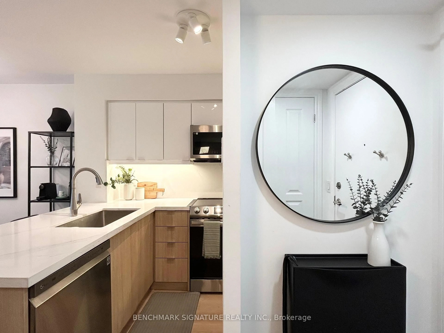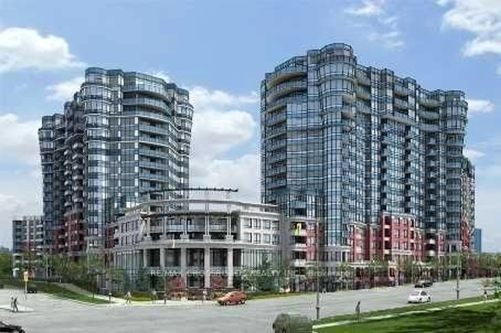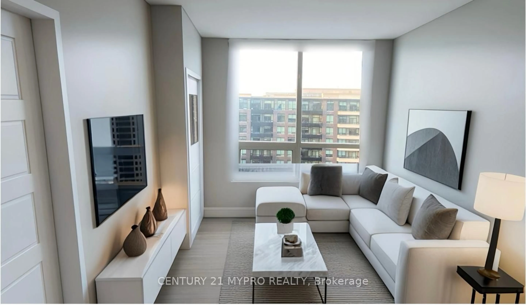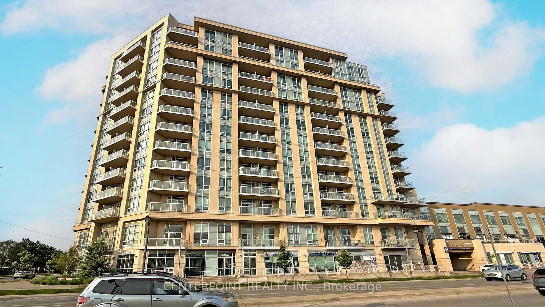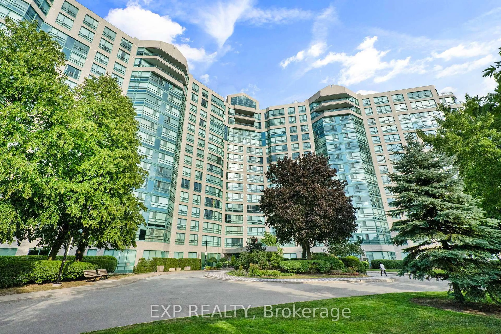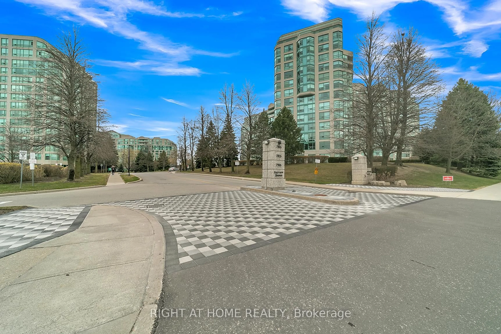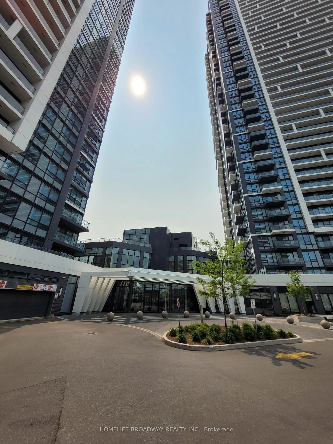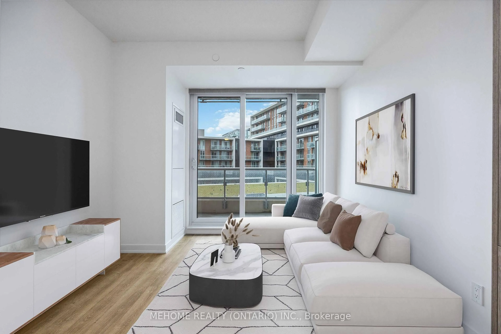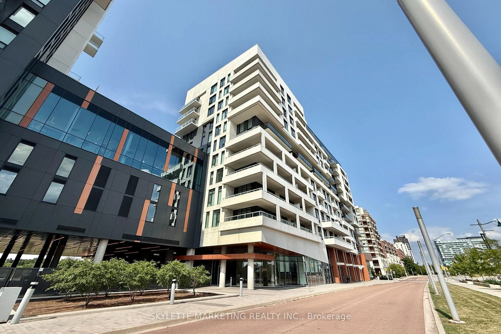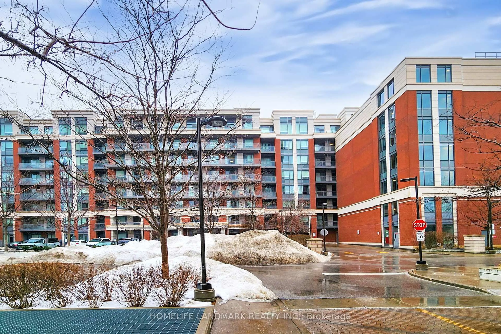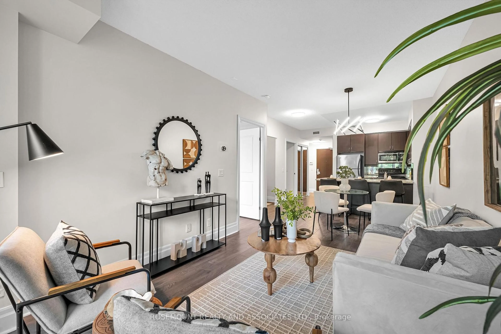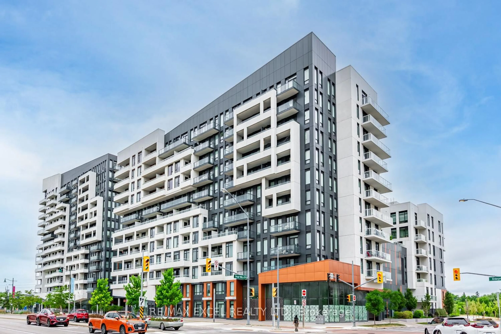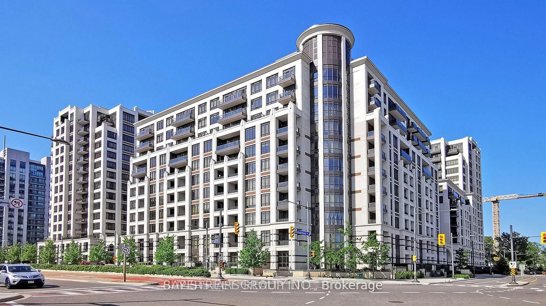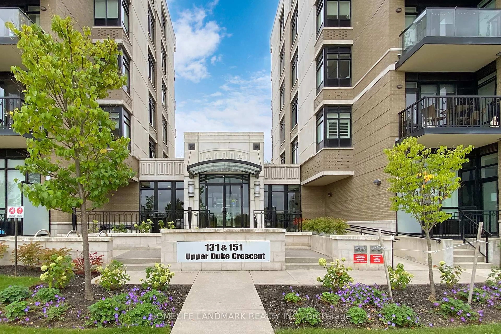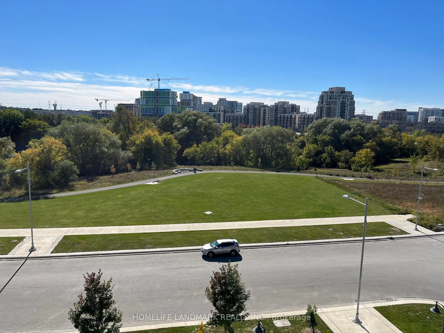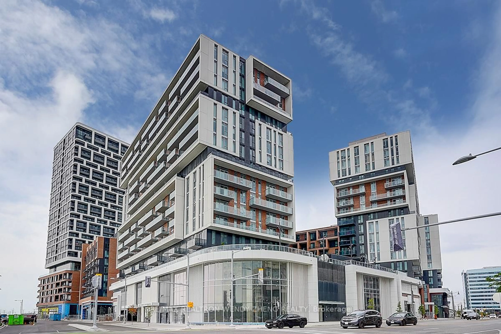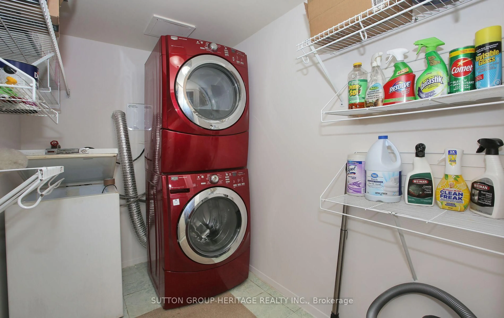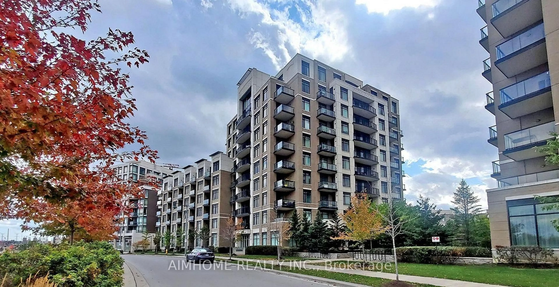268 Buchanan Dr #626W, Markham, Ontario L3R 8G9
Contact us about this property
Highlights
Estimated valueThis is the price Wahi expects this property to sell for.
The calculation is powered by our Instant Home Value Estimate, which uses current market and property price trends to estimate your home’s value with a 90% accuracy rate.Not available
Price/Sqft$1,136/sqft
Monthly cost
Open Calculator

Curious about what homes are selling for in this area?
Get a report on comparable homes with helpful insights and trends.
+23
Properties sold*
$753K
Median sold price*
*Based on last 30 days
Description
Unbeatable location; Smart & functional layout; Breathtaking sunsets; Top-ranked schools--This is your rare opportunity to own a stunning 1+1b condo in the highly sought-after Unionville Gardens, right in the heart of Downtown Markham. Perfectly positioned with west-facing exposure, this bright and modern unit offers uninterrupted sunset views--your own private retreat after a busy day. It offers a 594 sqft of living space and 9ft ceiling, ideal for first time buyers, professionals, couples, down-sizers or savvy investors. 1 parking and 1 locker owned. Building with world-class amenities: 24h concierge, swimming pool, exercise room, Karaoke/media room and even Mahjong room. Just stepping outside and discovering everything at your doorstep: Supermarkets, boutique shops, gourmet dining, Markville Mall, Cineplex cinema, cafés, and lush green spaces, you're surrounded by the best of urban convenience and village charm. Commuting is effortless with nearby VIVA transit, Unionville GO Station, and quick access to Highway 407/404. Top-ranked schools, Unionville High School and Coledale PS.
Property Details
Interior
Features
Flat Floor
Kitchen
3.56 x 2.53Open Concept / Quartz Counter / Laminate
Dining
3.88 x 3.05Combined W/Living / W/O To Balcony / Laminate
Living
3.88 x 3.05Combined W/Dining / W/O To Balcony / Laminate
Br
3.74 x 3.05West View / Laminate / Large Window
Exterior
Features
Parking
Garage spaces 1
Garage type Underground
Other parking spaces 0
Total parking spaces 1
Condo Details
Amenities
Exercise Room, Guest Suites, Indoor Pool, Media Room, Recreation Room, Visitor Parking
Inclusions
Property History
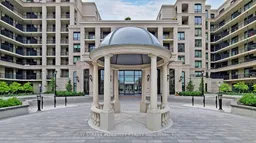 41
41