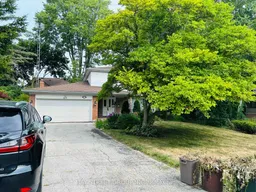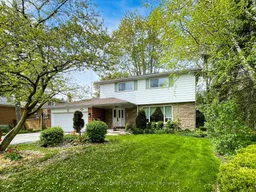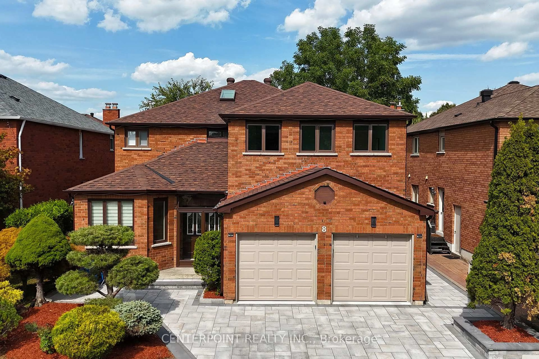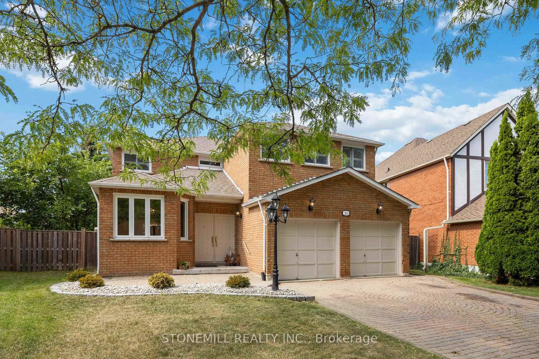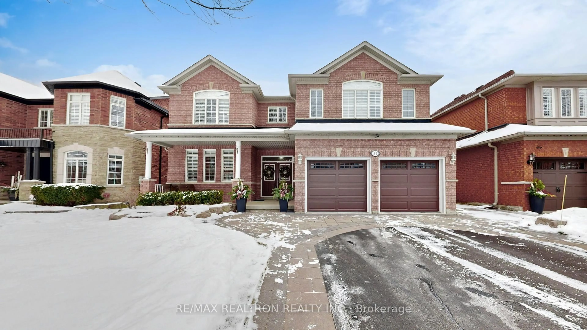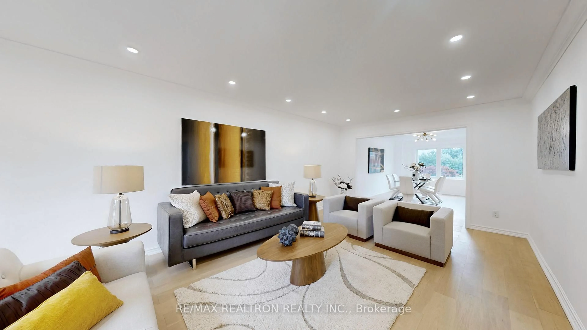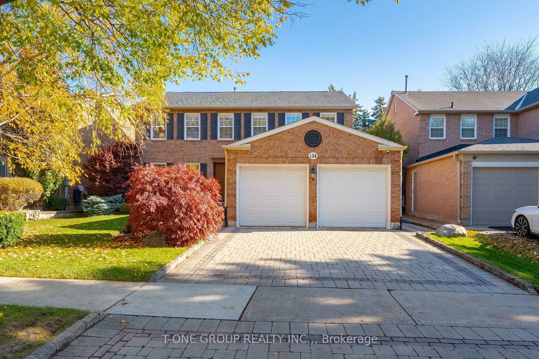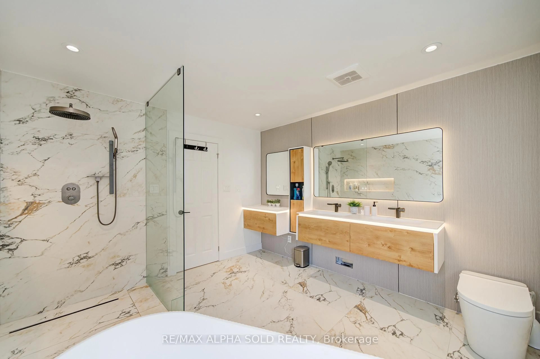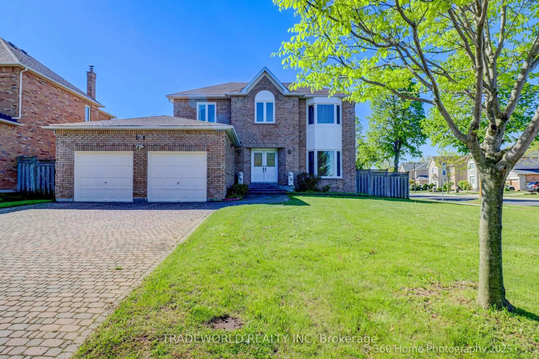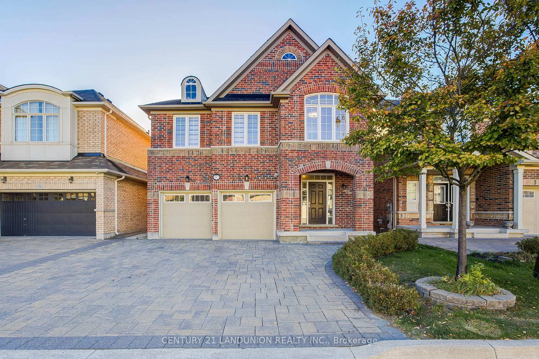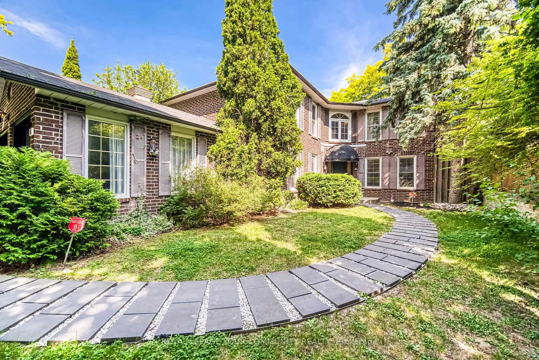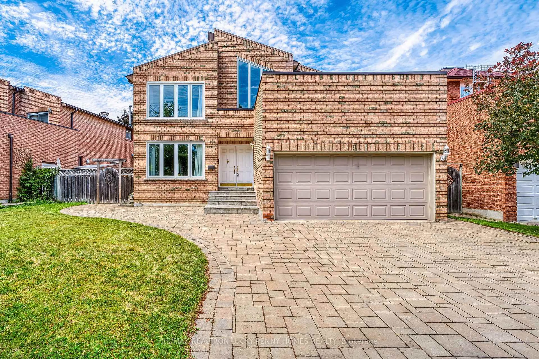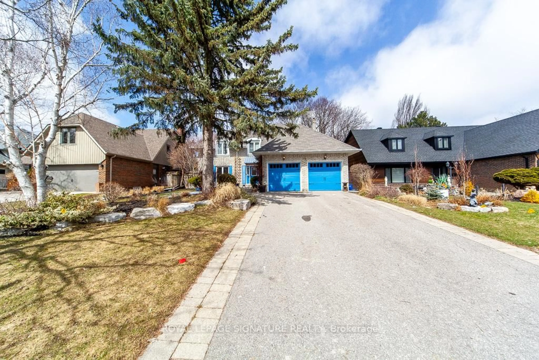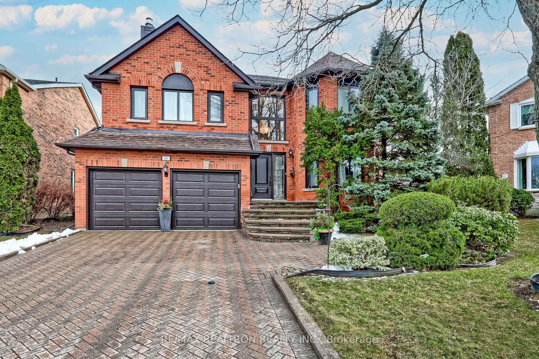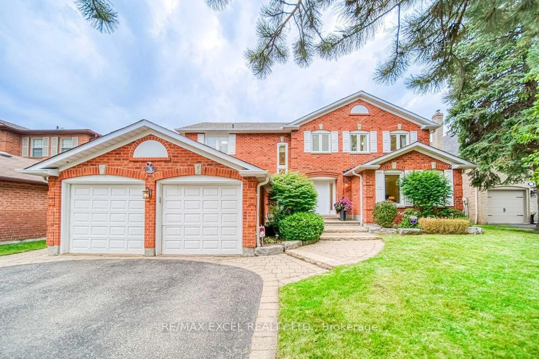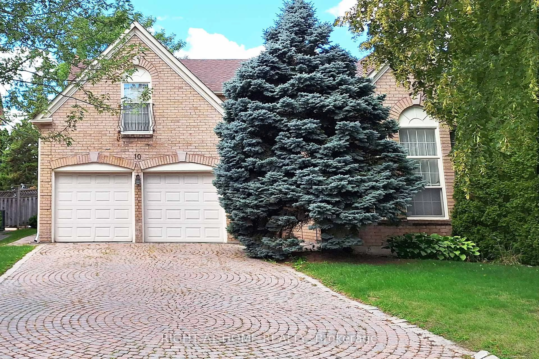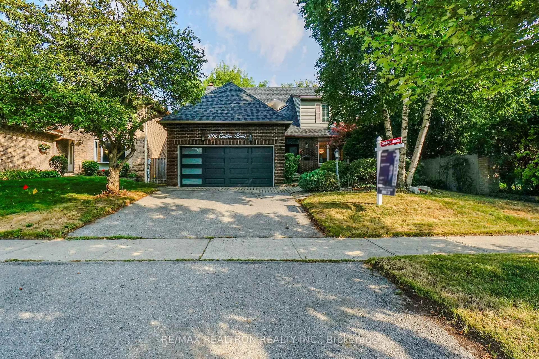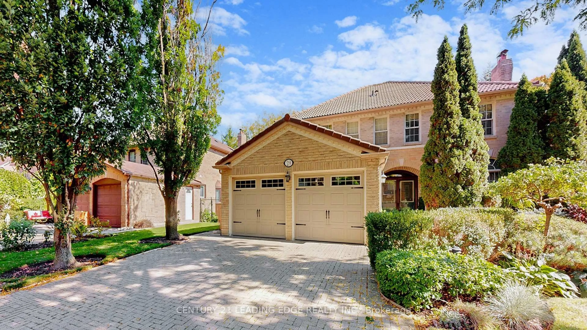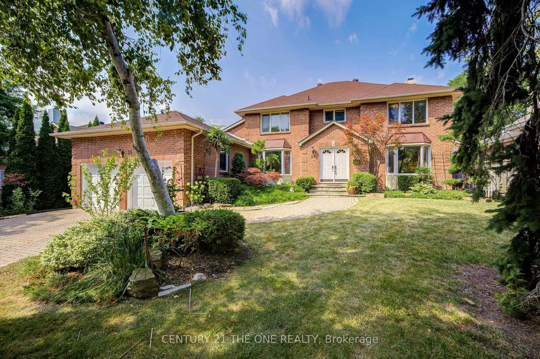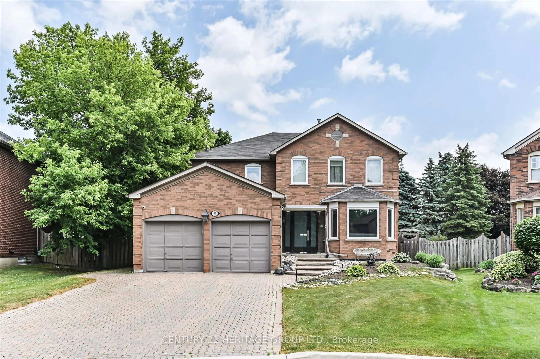Build Your Dream Home Or A Great Opportunity For Homeowners!!! ** Attention All Builders And Investors ** Amazing Irregular Premium Pie Shape Lot Situated On One Of The Most Desirable Streets In The Heart Of Unionville. Just Minutes From Main Street Unionville, Toogood Pond And Amazing Restaurants. Dimensions Of Lot: Frontage Of 73Ft, Left Side Of 136.05Ft, Right Side Of 132.98Ft, Rear Side Of 130Ft With A Nice Two-Storey Home Sitting On It. Surrounded By Multi-Million Dollar Custom Homes, Approx. 2722 Of Living Space, Main Floor Has A Large Separate Living Room With An Oversized Picture Window and an L-Shape Dining Room Flooding The Space From Natural Light. It Also Has An Eat-In Kitchen And A Cozy Family Room With A Wood Burning Fireplace And A Walk-Out To An Amazing Back Garden. It has 4 Large Bedrooms On The 2nd Floor And A Partially Finished Lower Level. Minutes to William Berczy Public School (Ranked 4th out of 53 Schools In Markham), Unionville High School (Highly Ranked School In Ontario 9.5/10) and Bill Crothers Secondary School (Top 10 In Markham)! Don't Miss This One!
Inclusions: All ELF's, Gas Stove, Freezer, Fridge (As-is), Washer & Dryer (As-is), Central Air (As-is), Never Windows, Hardwood Flooring Throughout, Roof (2016) With 25 Yr Warranty, Furnace (2005), Survey Attached.
