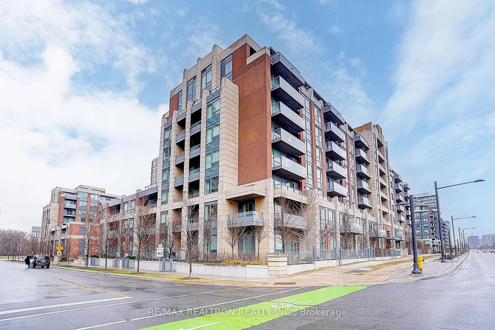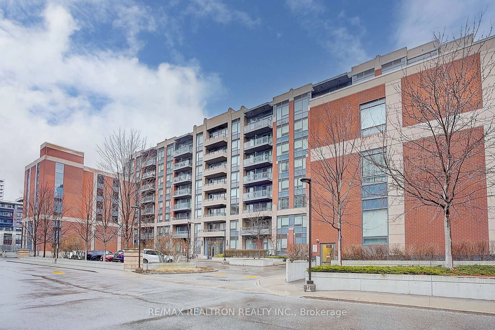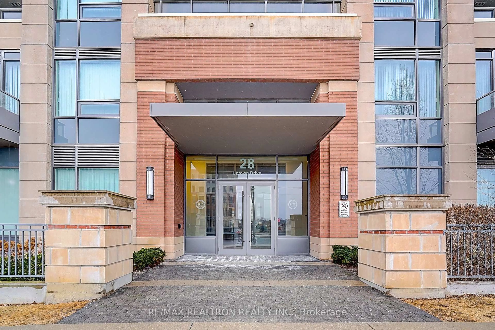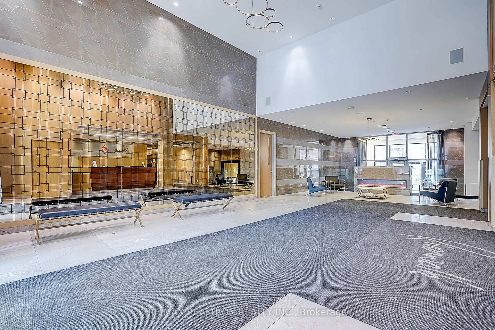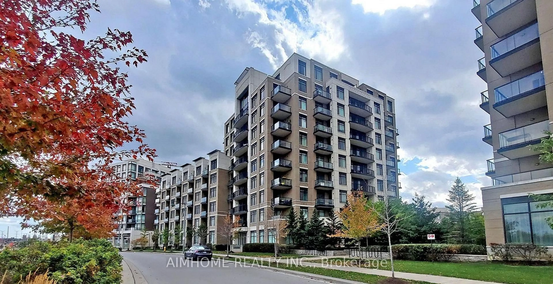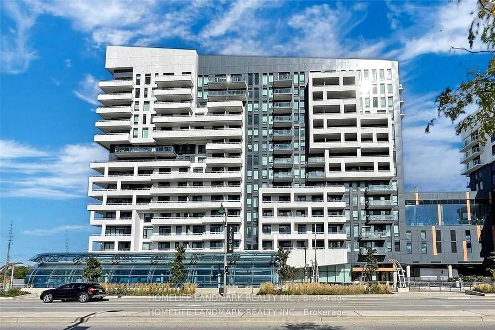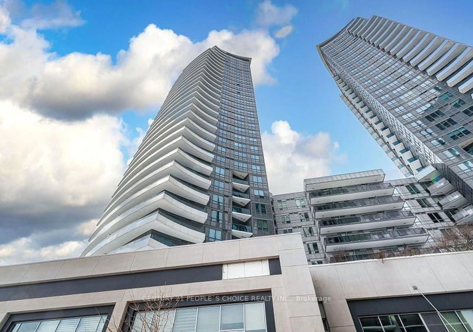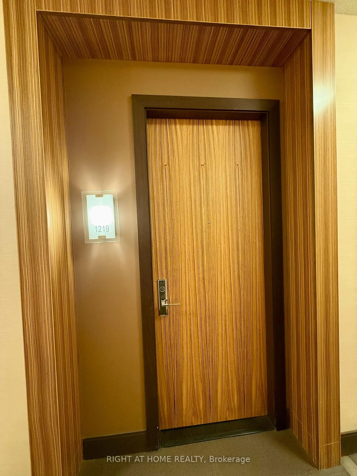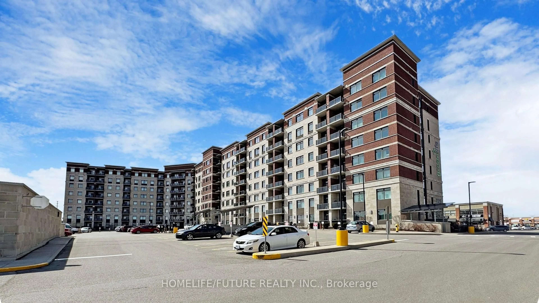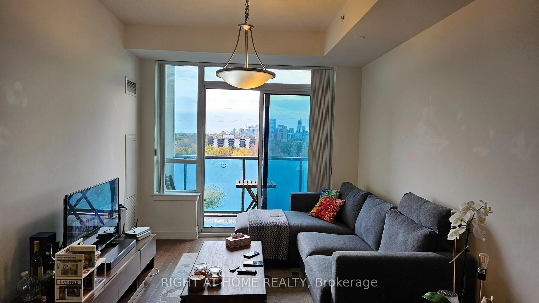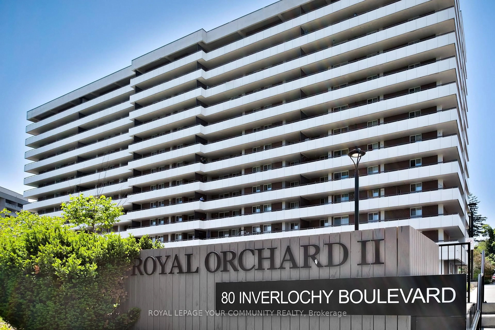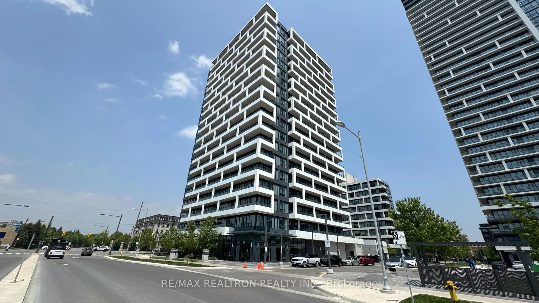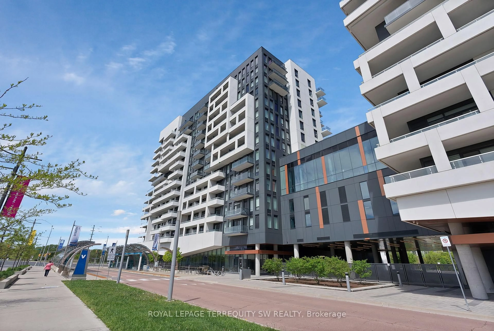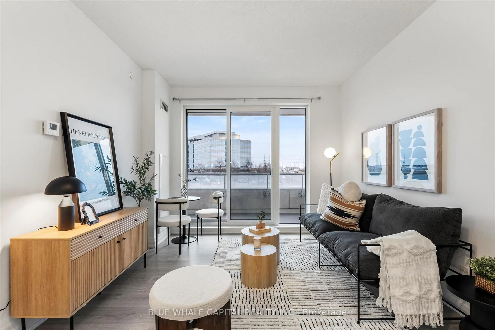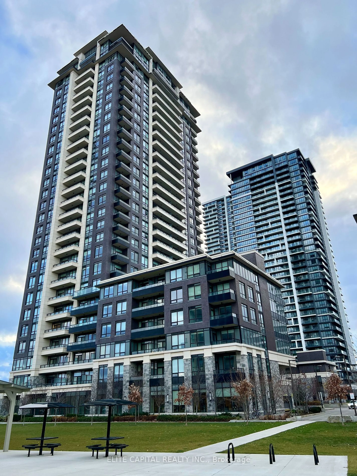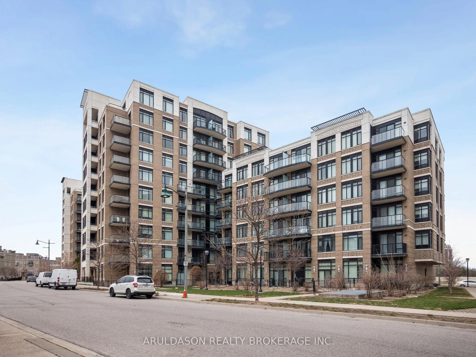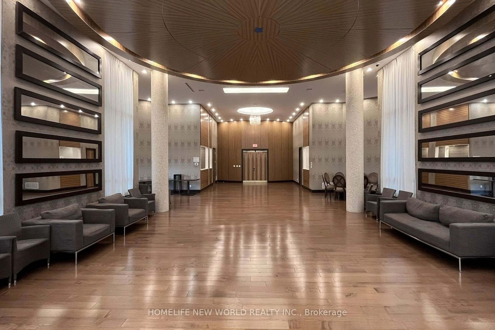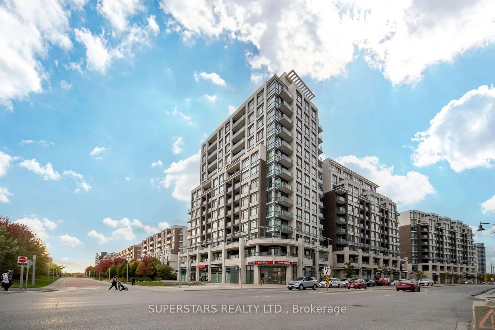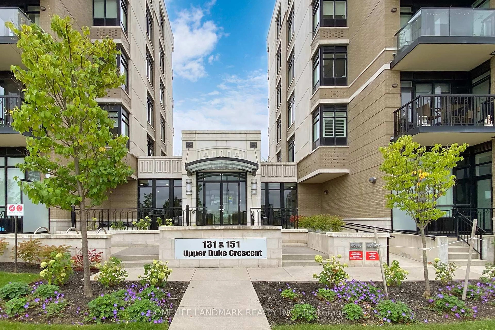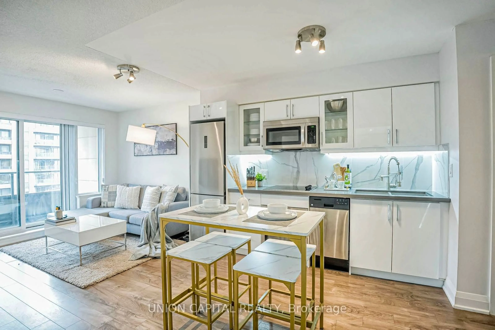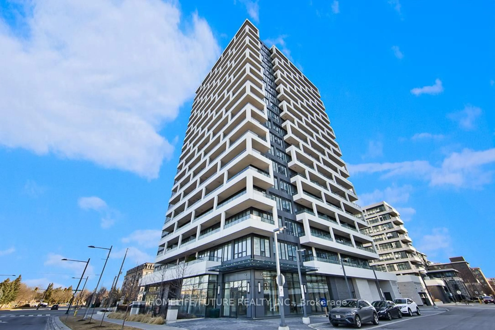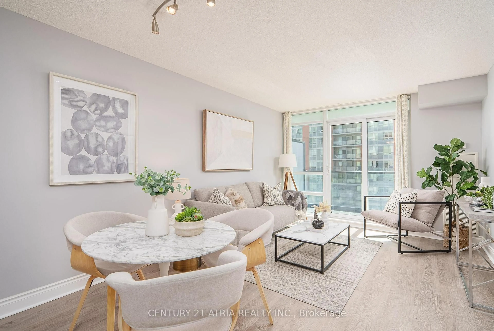28 Uptown Dr #Ph18, Markham, Ontario L3R 5M8
Contact us about this property
Highlights
Estimated ValueThis is the price Wahi expects this property to sell for.
The calculation is powered by our Instant Home Value Estimate, which uses current market and property price trends to estimate your home’s value with a 90% accuracy rate.Not available
Price/Sqft$1,099/sqft
Est. Mortgage$2,572/mo
Maintenance fees$489/mo
Tax Amount (2024)$2,259/yr
Days On Market70 days
Description
Welcome to Upscaled Unionville Community in Markham. This Spacious & Functional 1 Bedroom + Den Unit In The Desirable & Well Managed 'Riverwalk' Condo Located In Top-Ranked School District. Bright Sun-Kissing South View With Lots of Natural-Lights. Over 10 feet Soaring High Ceilings, Modern Kitchen With Tasteful Features And Enough Storage. Well Maintained Laminate Flooring Throughout. Den Can Be Perfectly Used For 2nd Bedroom Or Home Office. Open Concept Kitchen And Living Space With Walk-Out Balcony. Unbeatable Location, Walk To Park, Trail, Whole Foods, Banks, Cafes, Restaurants. Minutes To Markham City Center, York University, Markville Mall, First Markham Place, Hwy 407, 404, Unionville GO Train, Main Street Unionville. Amenities Include 24/7 Concierge/Security, Fitness Centre, Indoor Pool, Games Room, Library, Party Room. Just Move-In & Enjoy! A Must See and Buy!!
Property Details
Interior
Features
Main Floor
Living
3.05 x 3.05hardwood floor / Combined W/Kitchen / W/O To Balcony
Kitchen
3.05 x 3.05Stainless Steel Appl / Quartz Counter / Combined W/Living
Br
3.05 x 3.66hardwood floor / Large Window / Large Closet
Den
2.44 x 1.99hardwood floor / Separate Rm
Exterior
Features
Parking
Garage spaces 1
Garage type Underground
Other parking spaces 0
Total parking spaces 1
Condo Details
Amenities
Bike Storage, Concierge, Exercise Room, Games Room, Gym, Indoor Pool
Inclusions
Property History
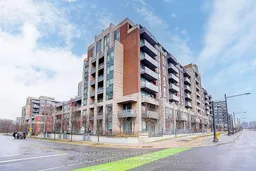
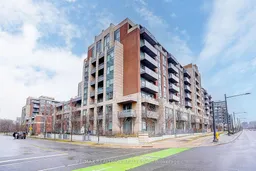 47
47Get up to 1% cashback when you buy your dream home with Wahi Cashback

A new way to buy a home that puts cash back in your pocket.
- Our in-house Realtors do more deals and bring that negotiating power into your corner
- We leverage technology to get you more insights, move faster and simplify the process
- Our digital business model means we pass the savings onto you, with up to 1% cashback on the purchase of your home
