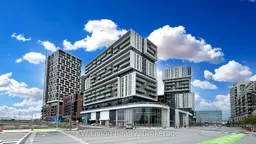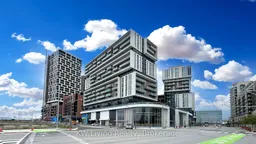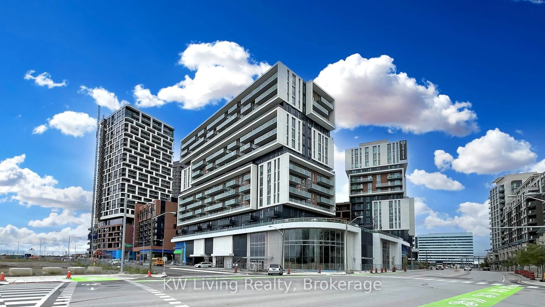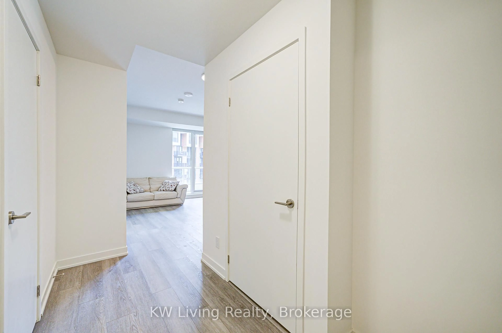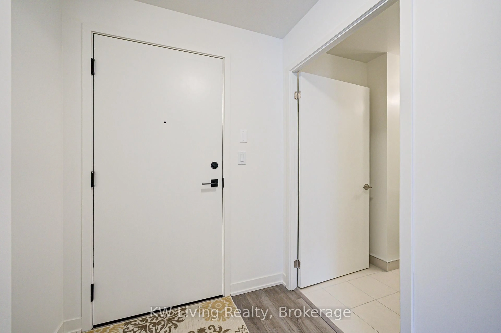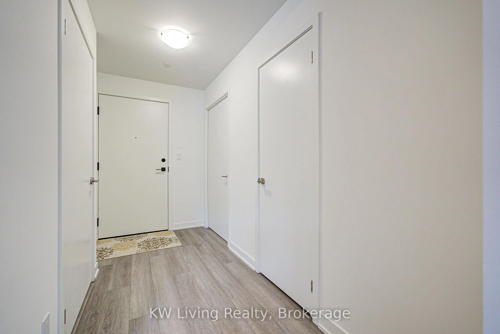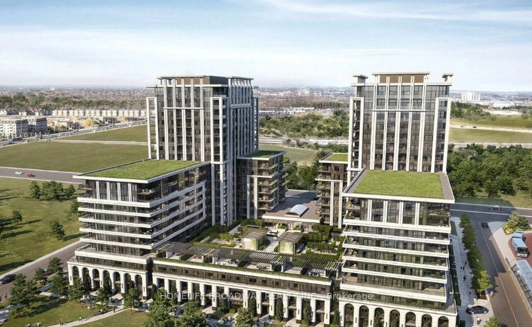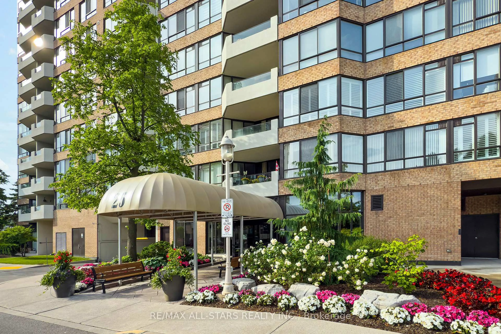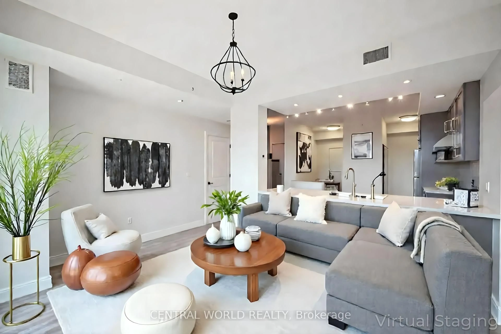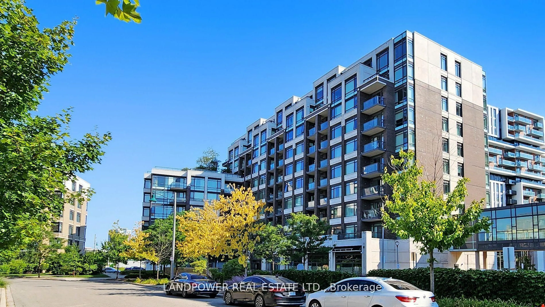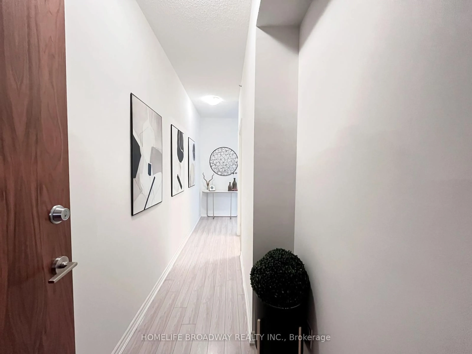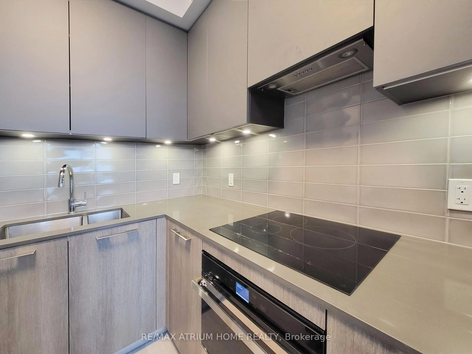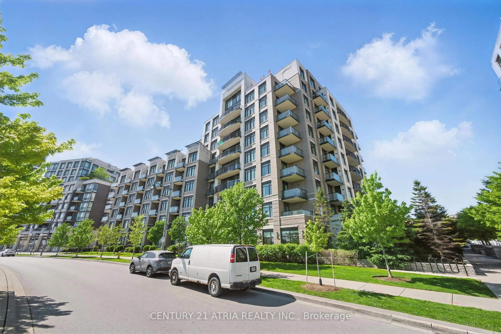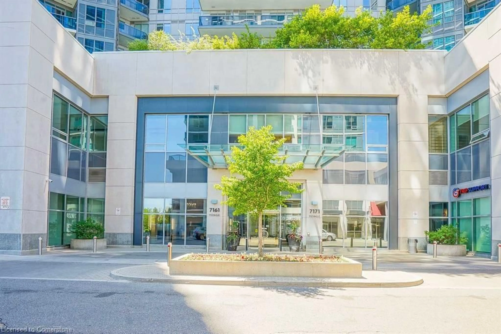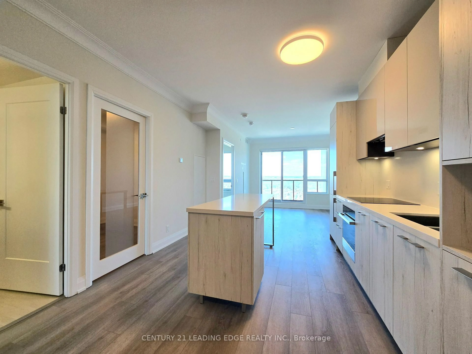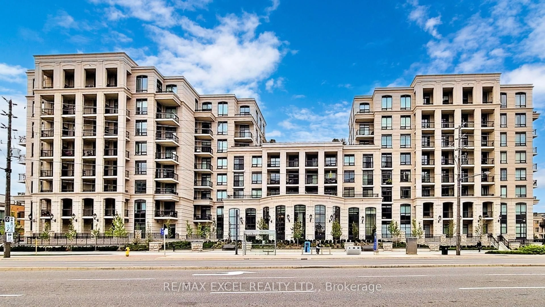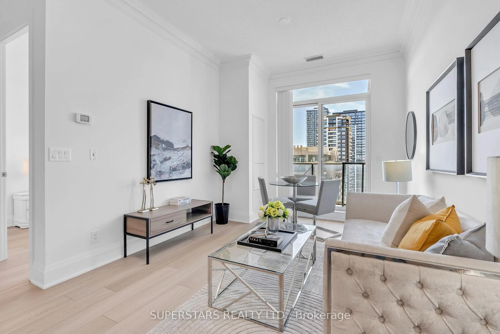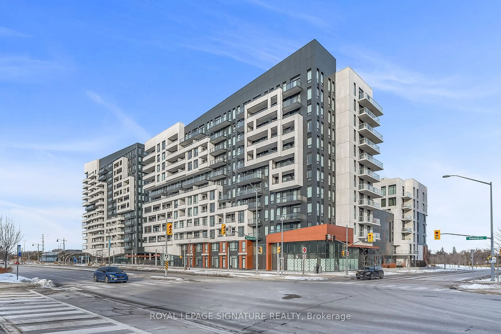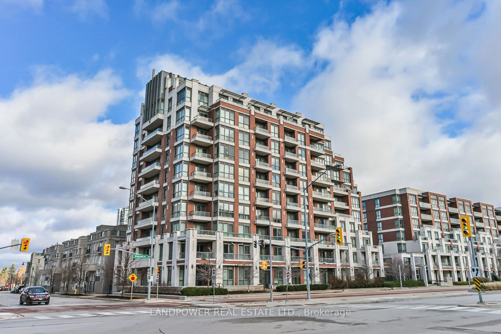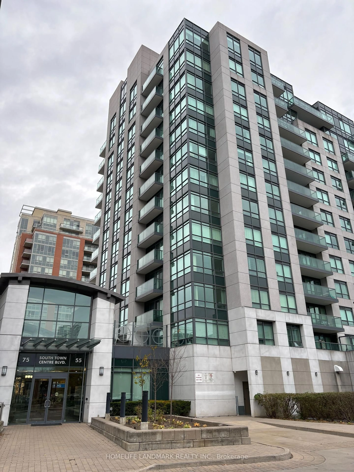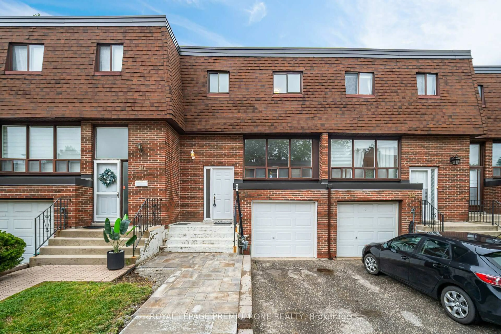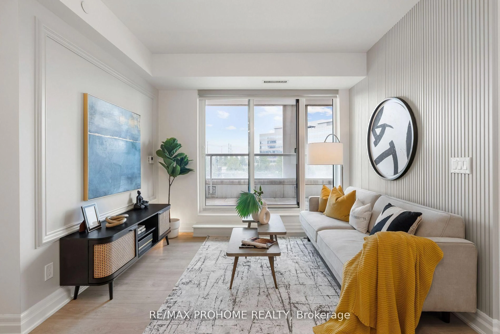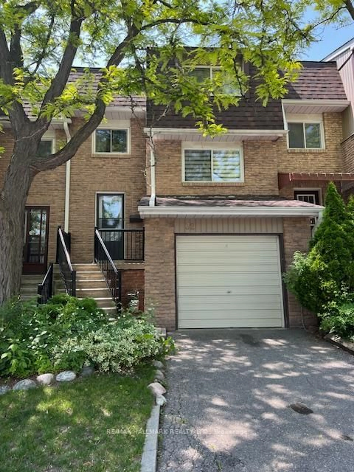292 Verdale Crossing #712, Markham, Ontario L6G 0H6
Contact us about this property
Highlights
Estimated valueThis is the price Wahi expects this property to sell for.
The calculation is powered by our Instant Home Value Estimate, which uses current market and property price trends to estimate your home’s value with a 90% accuracy rate.Not available
Price/Sqft$976/sqft
Monthly cost
Open Calculator

Curious about what homes are selling for in this area?
Get a report on comparable homes with helpful insights and trends.
+23
Properties sold*
$753K
Median sold price*
*Based on last 30 days
Description
Welcome to this brand new, never-lived-in Gallery Square Condo in the heart of Downtown Markham, perfectly designed for modern living with east-facing views. This stunning unit is 790 square feet, features 9-foot ceiling, 2 spacious bedrooms, 2 pristine bathrooms with an inviting open layout. 1 designated parking space and 1 storage locker included, parking spot is very close to the building entrance, and the locker room is located on the same level as the unit. Numerous upgrades including SPC vinyl flooring throughout the unit, smooth ceilings, frameless glass shower enclosure, stylish shades and window coverings and light fixtures. Innovative kitchen with built-in stainless steel appliances and spacious storages. Building amenities include: 24Hr Concierge, gym, library, lounge areas, sports court, dog park with pet spa, theatre, games room, outdoor walking path and seating area. Conveniently located within walking distance to Markham VIP Cineplex, diverse dining options, grocery stores, and various shops. Just minutes away from GO Transit, VIVA, YMCA, York University, highly-rated schools, Highway 404/407 and more! With contemporary finishes and thoughtful details, this home offers a perfect blend of style and comfort. Enjoy the convenience of a fresh, untouched space ready for your personal touch. Whether you're relaxing in the open living area or retreating to the private bedrooms, this condo is the ideal place to call home.
Property Details
Interior
Features
Flat Floor
Dining
5.0 x 4.8Combined W/Living / Open Concept / Vinyl Floor
Living
5.0 x 4.8Combined W/Dining / W/O To Balcony / Vinyl Floor
Kitchen
5.0 x 4.8B/I Appliances / Stainless Steel Appl / Vinyl Floor
Primary
4.5 x 3.02W/I Closet / Window Flr to Ceil / Vinyl Floor
Exterior
Features
Parking
Garage spaces 1
Garage type Underground
Other parking spaces 0
Total parking spaces 1
Condo Details
Amenities
Exercise Room, Guest Suites, Gym, Media Room, Party/Meeting Room, Visitor Parking
Inclusions
Property History
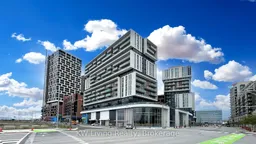 34
34