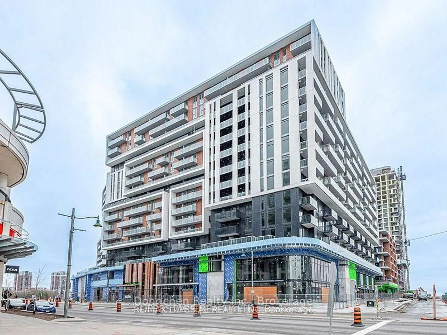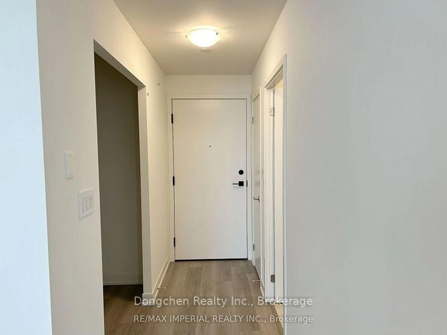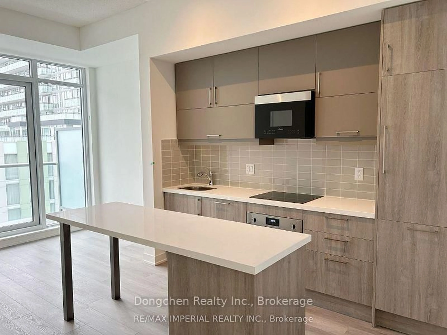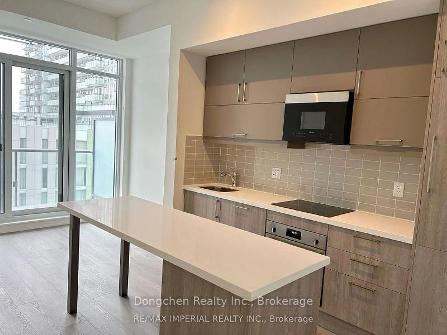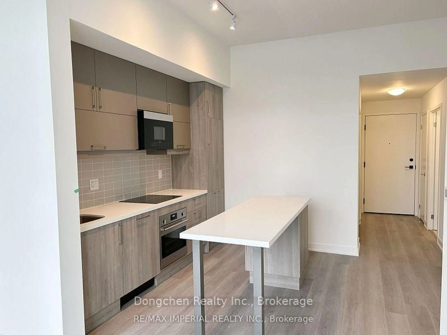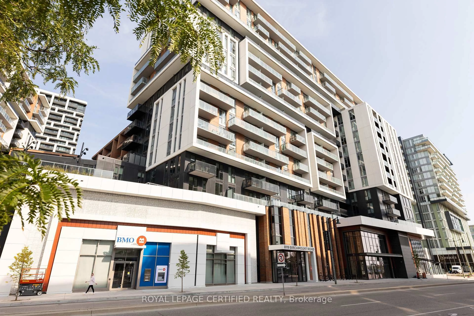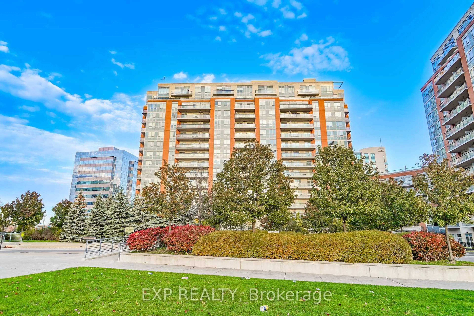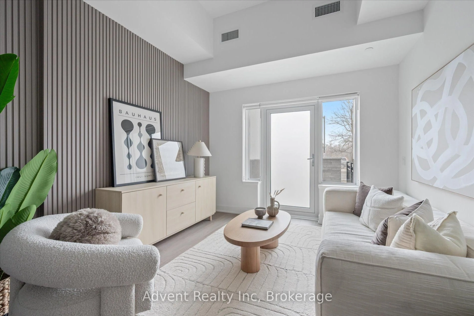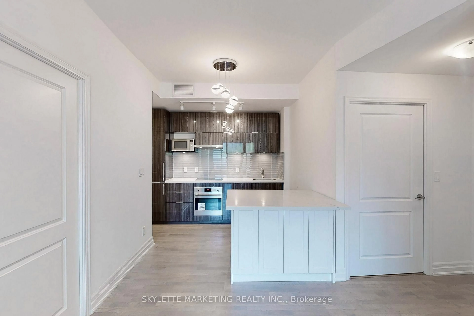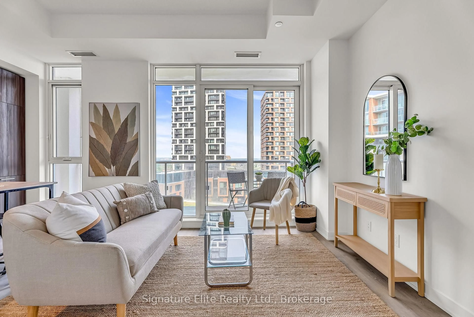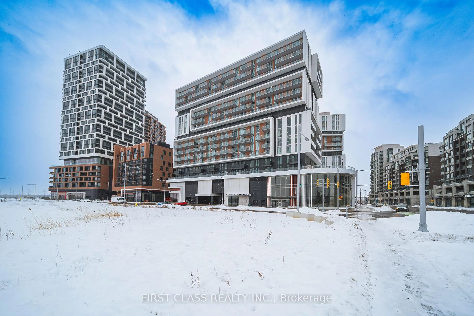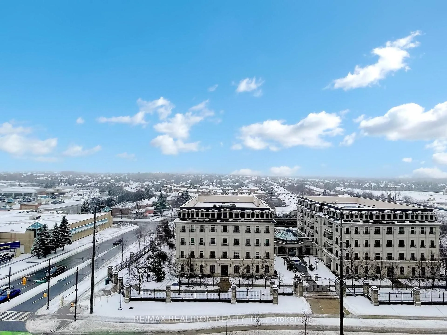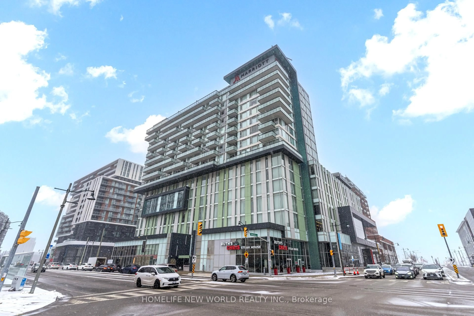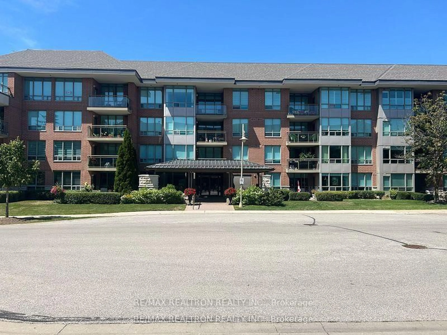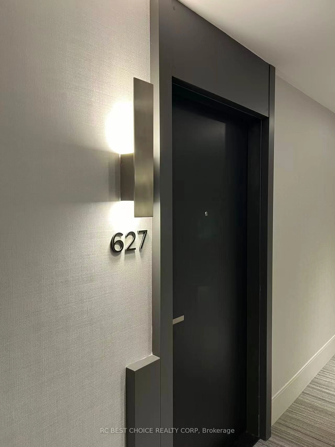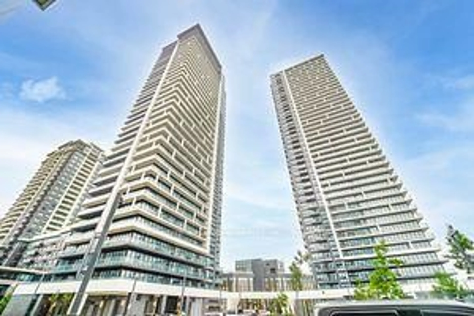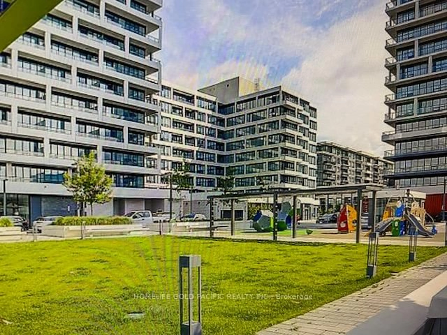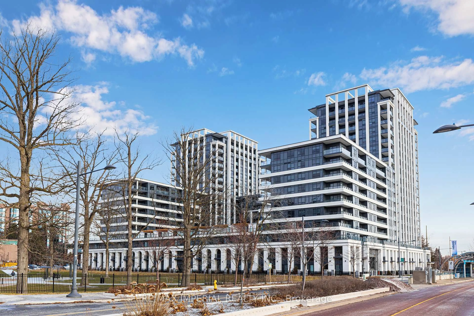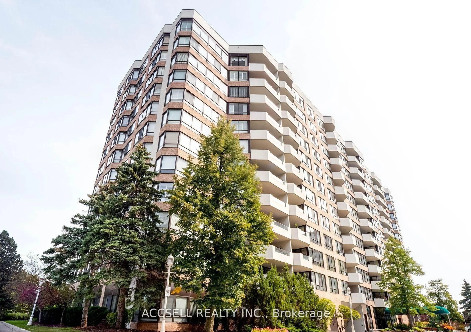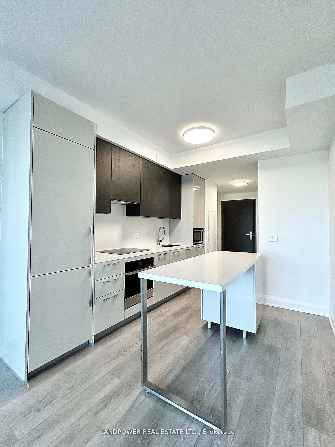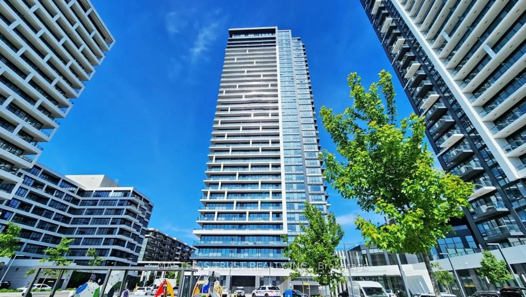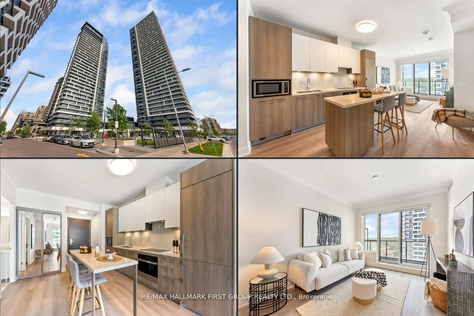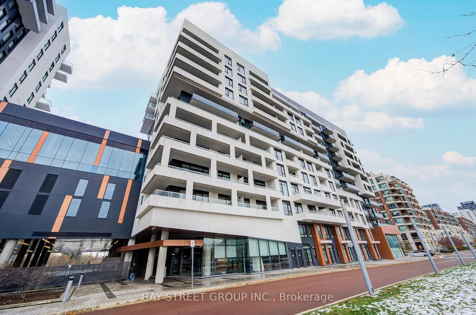Sold conditionally
39 days on Market
292 Verdale Crossing #508, Markham, Ontario L6G 0H6
In the same building:
-
•
•
•
•
Sold for $···,···
•
•
•
•
Contact us about this property
Highlights
Days on marketSold
Estimated valueThis is the price Wahi expects this property to sell for.
The calculation is powered by our Instant Home Value Estimate, which uses current market and property price trends to estimate your home’s value with a 90% accuracy rate.Not available
Price/Sqft$879/sqft
Monthly cost
Open Calculator
Description
Property Details
Interior
Features
Heating: Forced Air
Cooling: Central Air
Exterior
Features
Patio: Open
Balcony: Open
Parking
Garage spaces 1
Garage type Underground
Other parking spaces 0
Total parking spaces 1
Condo Details
Property History
Dec 18, 2025
ListedActive
$568,000
39 days on market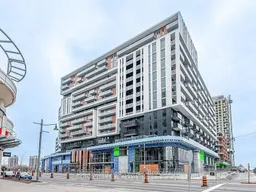 19Listing by trreb®
19Listing by trreb®
 19
19Property listed by Dongchen Realty Inc., Brokerage

Interested in this property?Get in touch to get the inside scoop.
