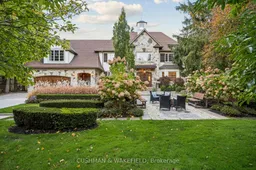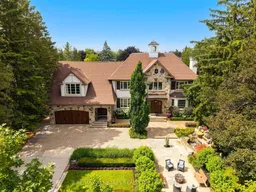Welcome to 32 Wembley Avenue, a standout residence on one of Unionville's most prestigious and sought-after streets. This architecturally refined, French-Chateau-inspired custom home sits on an exceptional 100 ft x 232 ft private lot, just a short walk to TooGood Pond and the cafes, shops, and restaurants of historic MainStreet Unionville. Offered by its original owners, this well-maintained family home was built with lasting quality, comfort, and thoughtful design. It was featured as the cover story in The GoodLife Magazine ("Practical Elegance in Old Unionville").Showcasing timeless elegance with modern touches, the exterior features natural stone and stucco, copper accents, artisan-crafted oak and walnut doors, and a 3-car garage. The beautifully landscaped grounds include an oversized limestone waterfall, a large covered terrace with cedar ceilings, an extra-deep resort-style pool with walk-over arch, outdoor kitchenette and bar, gazebo with jacuzzi, cabana bathroom, and outdoor shower-true luxury living ideal for family enjoyment and entertaining. Inside, a grand cathedral foyer leads to spacious principal rooms with soaring, detailed ceilings. The sunlit family room offers custom built-ins and a sleek gas fireplace overlooking the backyard. The modern, family-sized gourmet kitchen includes top-of-the-line appliances. The home features 5+1 generous bedrooms, including a primary suite with vaulted and beamed ceilings and a beautifully updated ensuite. A private, one-of-a-kind entertainment loft offers dramatic 16-ftvaulted ceilings with architectural and barn-wood accents, are a retractable glass garage door, glass balcony, built-in DJ booth, party lighting, and a custom wet bar with keg tap and seating for 8+. This impressive space also can be used beautifully as additional living space or can be reimagined as a secondary primary bedroom.
Inclusions: Barbeque, Hot Tub, Garage door openers, Central Vacuum, Garburator, Water purifier, Water softener, Dishwasher, Dryer, Microwave, Oven, Stove, Washer, Window Coverings, Wine Fridge, Beverage Fridge, Built-in Refrigerator.





