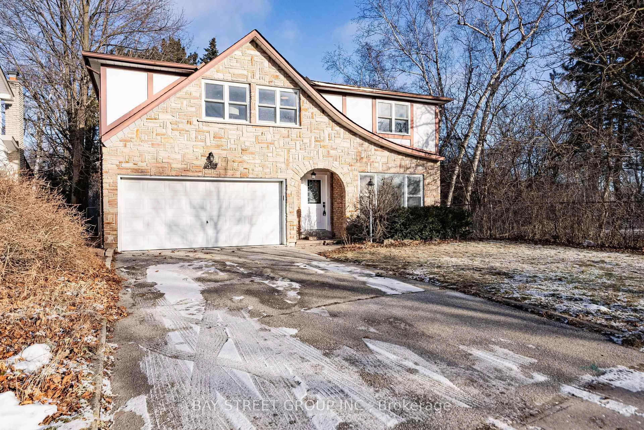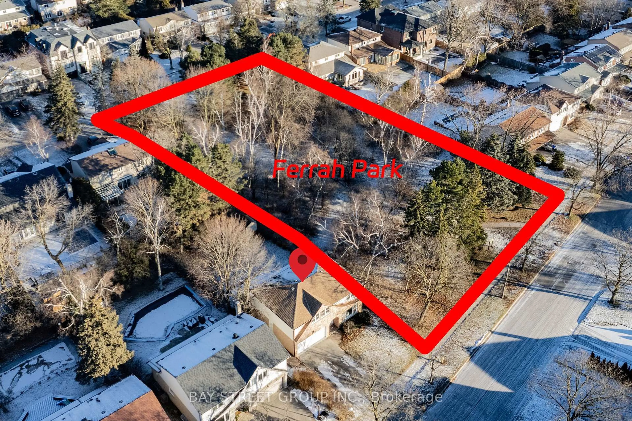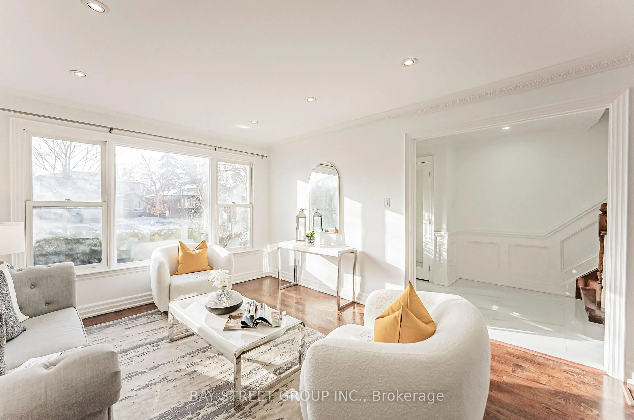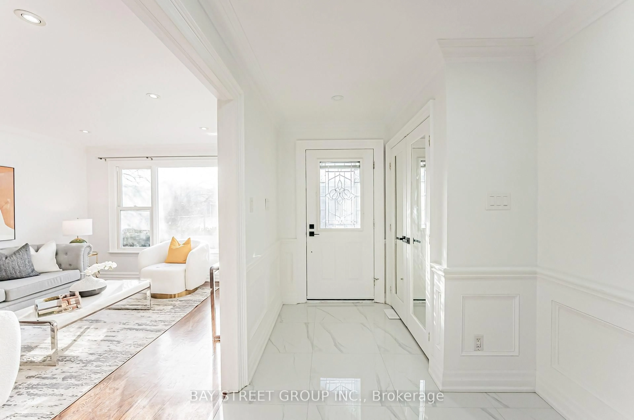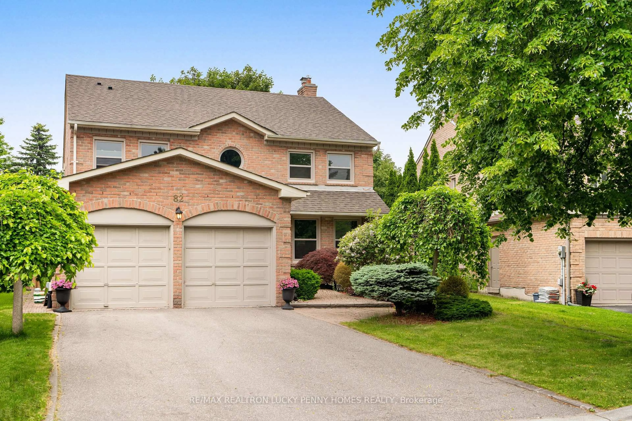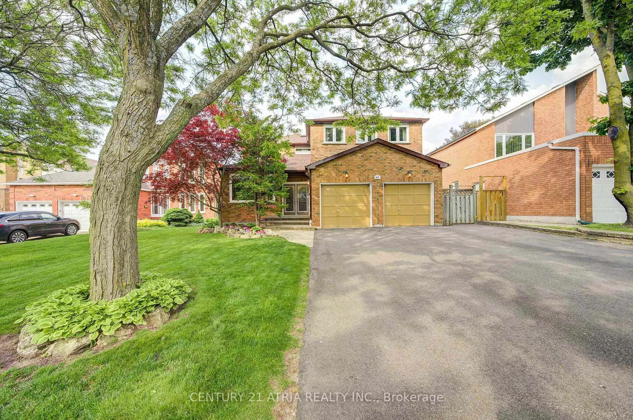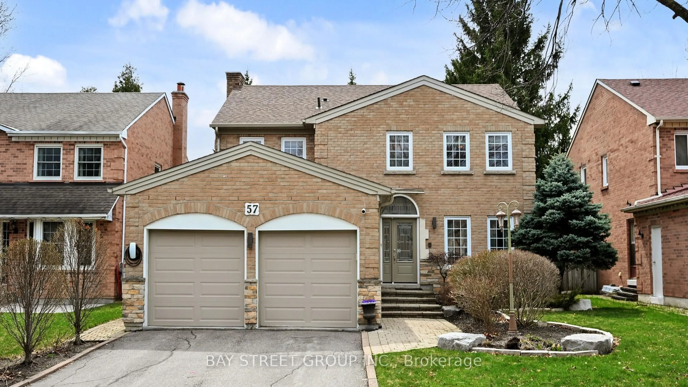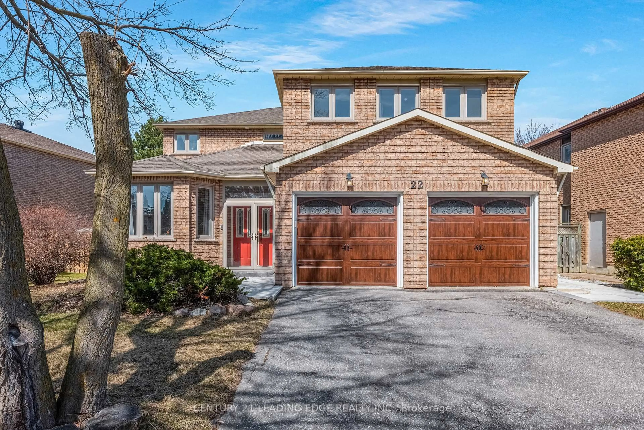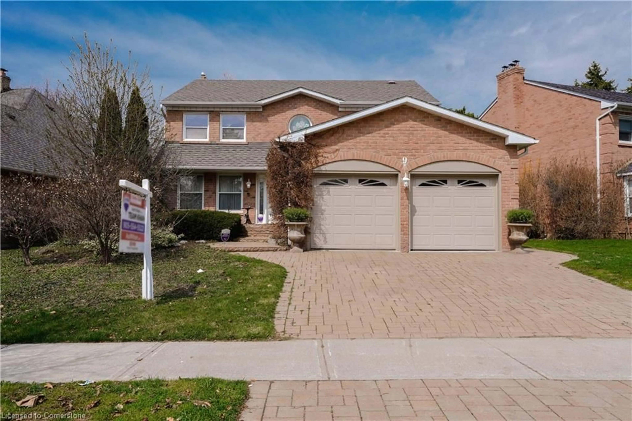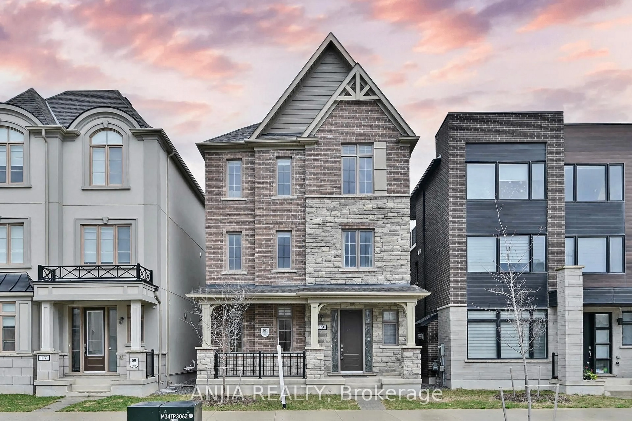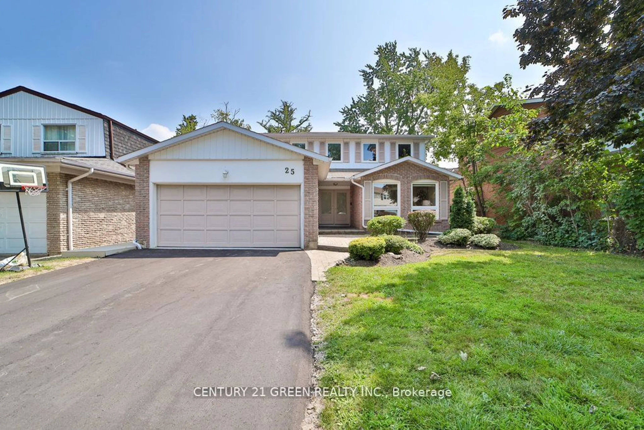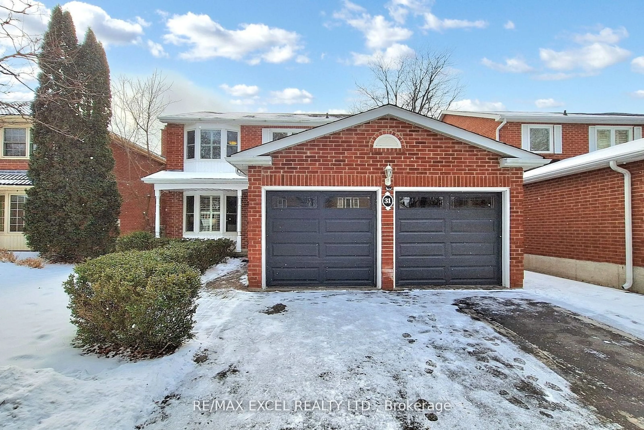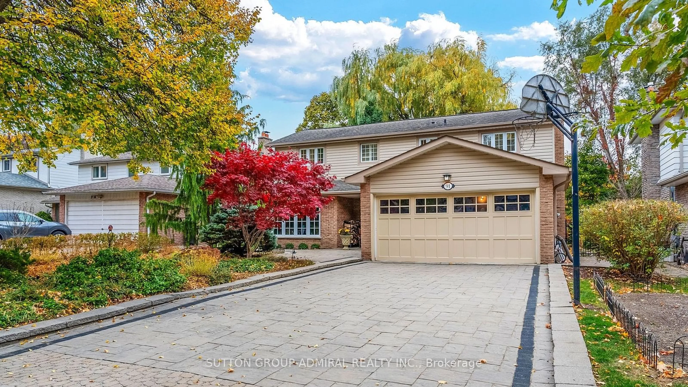34 Ferrah St, Markham, Ontario L3R 1N5
Contact us about this property
Highlights
Estimated ValueThis is the price Wahi expects this property to sell for.
The calculation is powered by our Instant Home Value Estimate, which uses current market and property price trends to estimate your home’s value with a 90% accuracy rate.Not available
Price/Sqft$809/sqft
Est. Mortgage$7,722/mo
Tax Amount (2024)$8,737/yr
Days On Market45 days
Total Days On MarketWahi shows you the total number of days a property has been on market, including days it's been off market then re-listed, as long as it's within 30 days of being off market.322 days
Description
Beautifully updated $$$ family home sitting on a quiet family-friendly end-street in Unionville with great schools! Large 50x135ft lot right next to Ferrah Park! Extra long driveway parks 4 cars! Sunny south-facing living room with pot-lights connects to spacious dining room with a park-view window! Modern kitchen with quartz counters, gas stove and skylight! Breakfast room connects to cozy family room with gas fireplace, and walks out to over-sized backyard with wooden deck, tall trees, and beautiful park view with no neighbor on the park side! Hardwood flooring throughout; Large south-facing primary bedroom with his & hers closets and ensuite bath with high-end finishes! Three out of four bedrooms are all south facing! Second floor laundry; Finished basement with large living/entertainment space, full bathroom & bedroom! Ideally located in the center of Unionville Markham, with Wholefoods & LCBO literally right across the street! 3 Minutes drive to the York University Markham Campus, T&T Supermarket, and everybody's favorite Main St. Unionville with lots of delicious restaurants and beautiful scenery! Not to mention only minutes to Downtown Markham, First Markham Place, Markville Mall, the Unionville Go-Station, and Hwy 407! Next to highly ranked schools as Parkview P.S. & Unionville High School! Freshly Painted & Move-in ready!
Property Details
Interior
Features
Bsmt Floor
Rec
8.5 x 5.7hardwood floor / Pot Lights / 3 Pc Bath
Exterior
Features
Parking
Garage spaces 2
Garage type Built-In
Other parking spaces 4
Total parking spaces 6
Property History
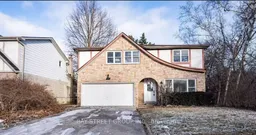
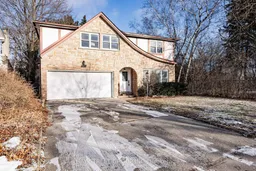 38
38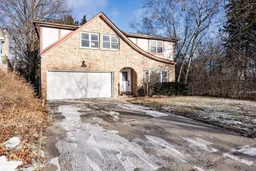
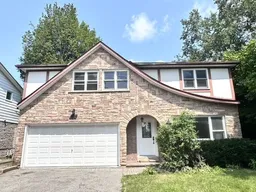
Get up to 1% cashback when you buy your dream home with Wahi Cashback

A new way to buy a home that puts cash back in your pocket.
- Our in-house Realtors do more deals and bring that negotiating power into your corner
- We leverage technology to get you more insights, move faster and simplify the process
- Our digital business model means we pass the savings onto you, with up to 1% cashback on the purchase of your home
