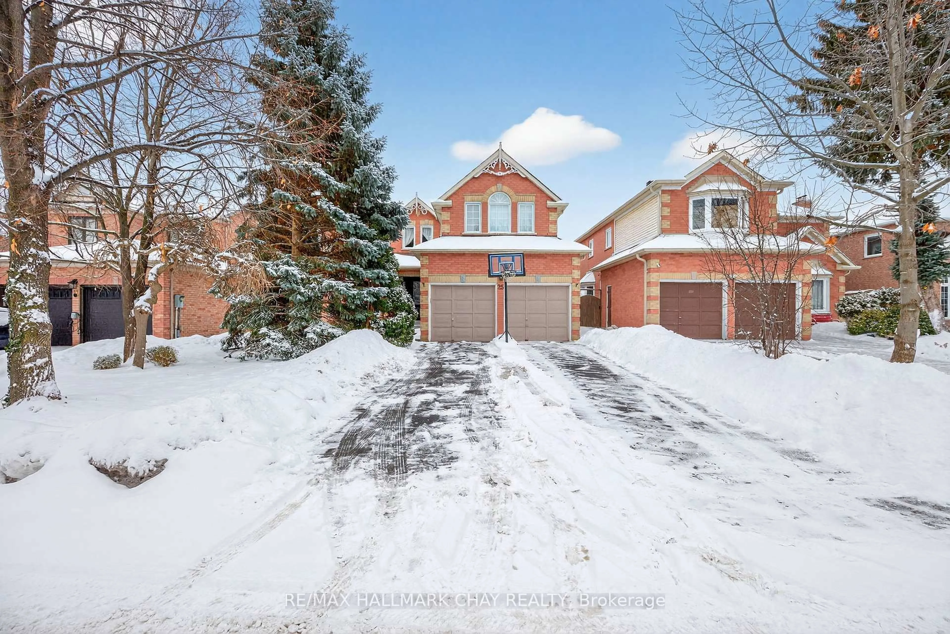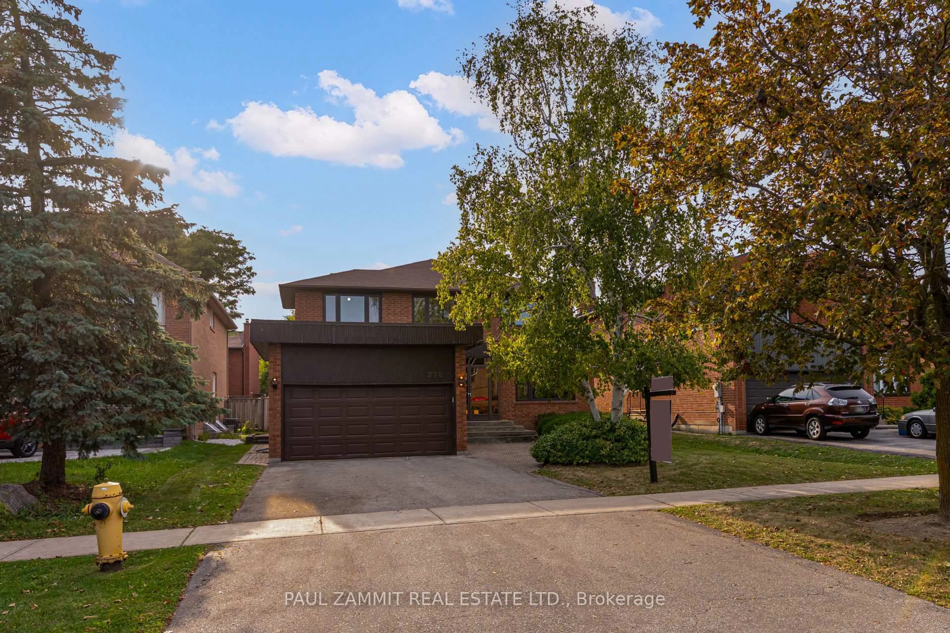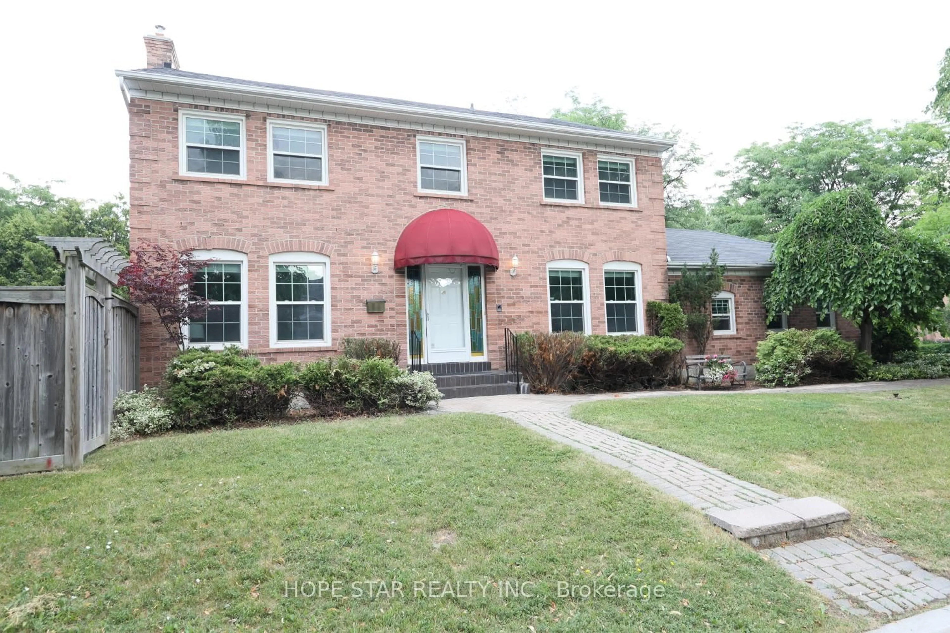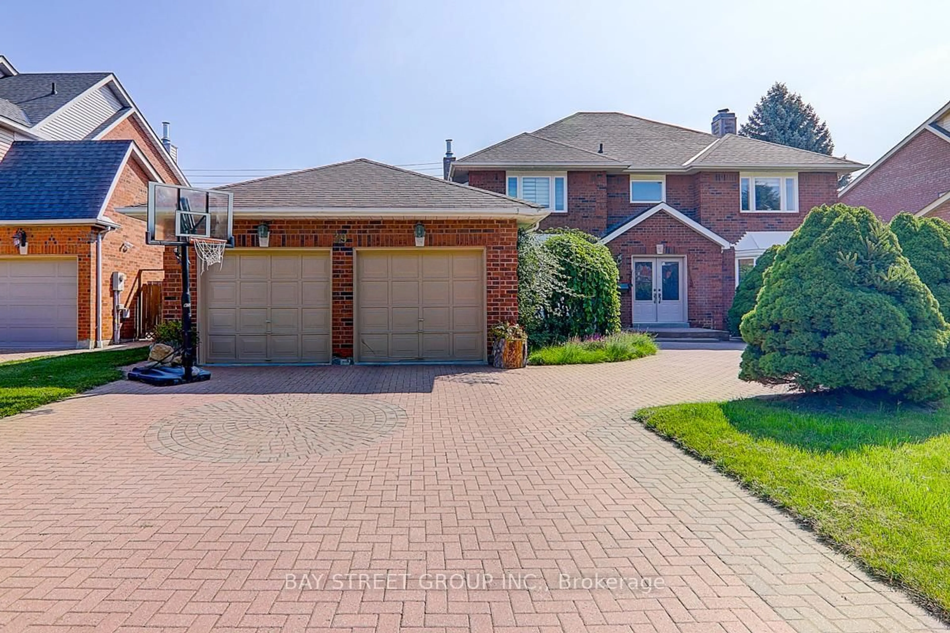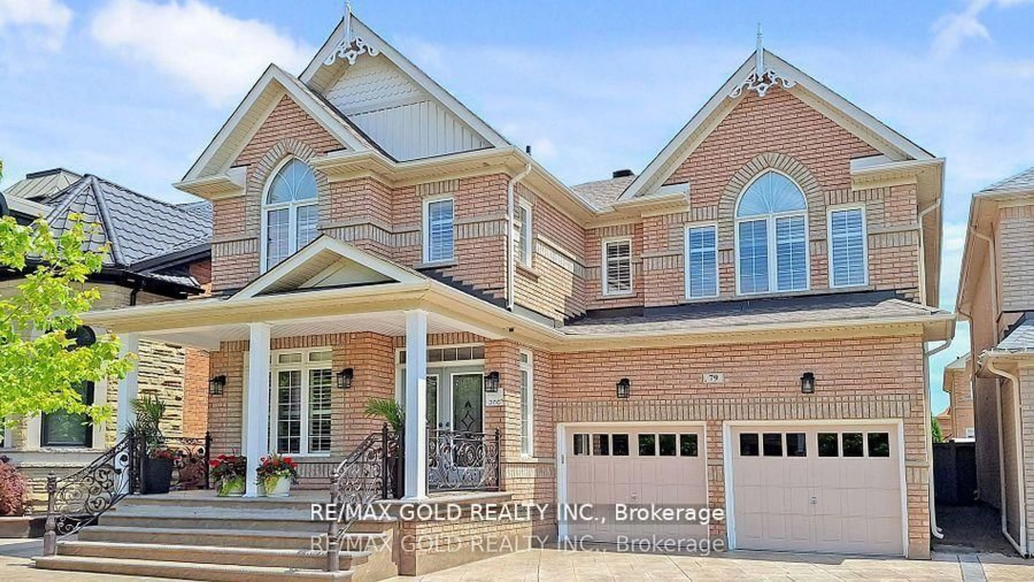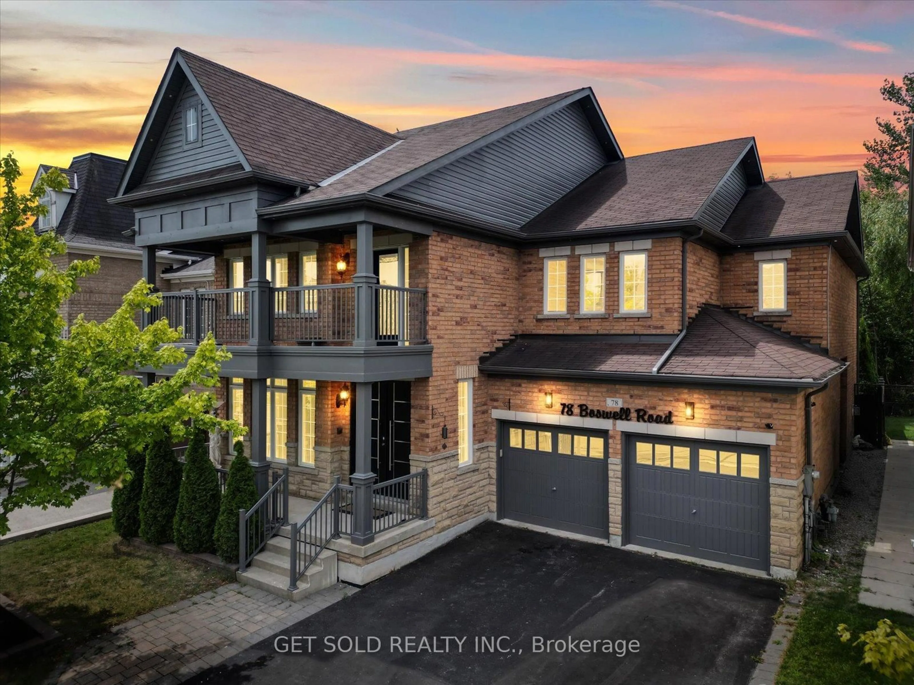Nestled on a quiet cul-de-sac in Unionville's prestigious Bridle Trail neighbourhood, this executive family home has been lovingly maintained by its original owner. Freshly painted in neutral tones, it features gleaming hardwood and brand-new broadloom, offering timeless comfort and style.The renovated kitchen is ideal for entertaining, boasting a large island, stainless steel appliances, pot lights, pristine cabinetry, and a built-in TV niche. Enjoy the sunken living room, elegant formal dining room, and the inviting family room complete with custom built-ins, California shutters, and a cozy wood-burning fireplace. Convenience abounds with a main floor laundry room offering garage access and a side entry. Upstairs, the spacious primary suite includes a walk-in closet, a 5-piece ensuite, and a private sitting area overlooking the grand foyer. Three additional bedrooms provide plenty of space for a growing family. The full, unspoiled basement awaits your personal touch. Step outside to your private backyard oasis featuring a newer back fence and gate, sparkling pool and mature trees, perfect for relaxing or entertaining. Walk to Toogood Pond, top-ranked schools, and the charming shops and cafes of historic Main Street. This is the perfect place to call home and create lasting memories.
Inclusions: All electrical light fixtures, all broadloom where laid, window coverings, fridge, stove, hood fan, built-in microwave, built-in dishwasher, tv wall mount in kitchen, garage door opener, basement shelves, central air 2025, furnace 2022
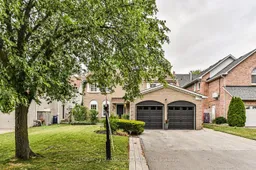 45
45

