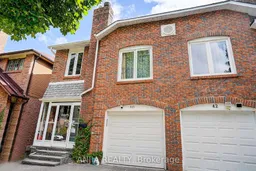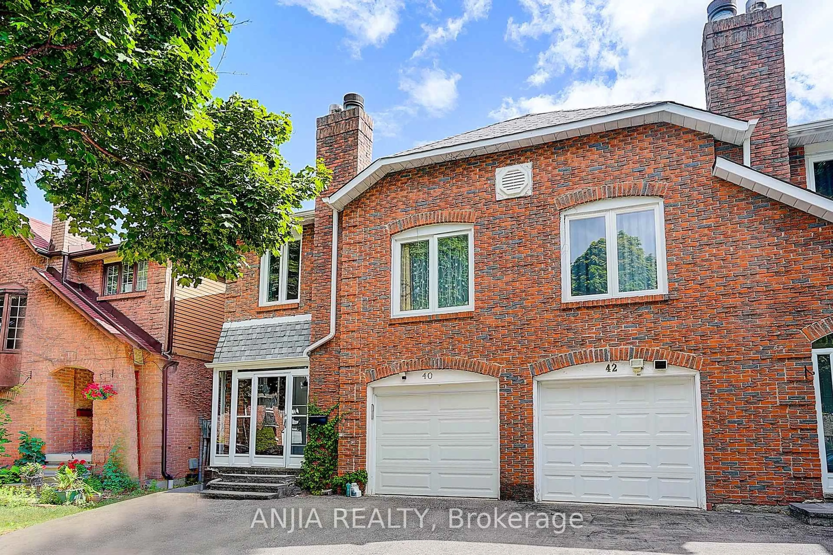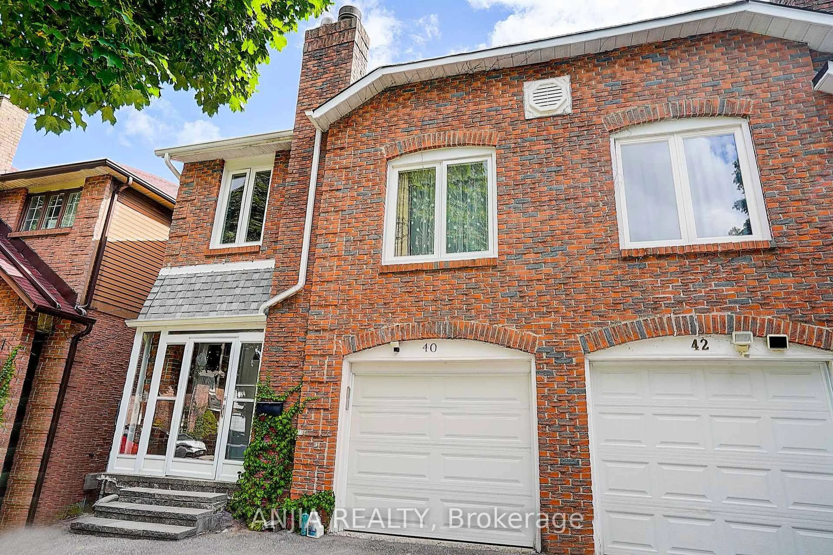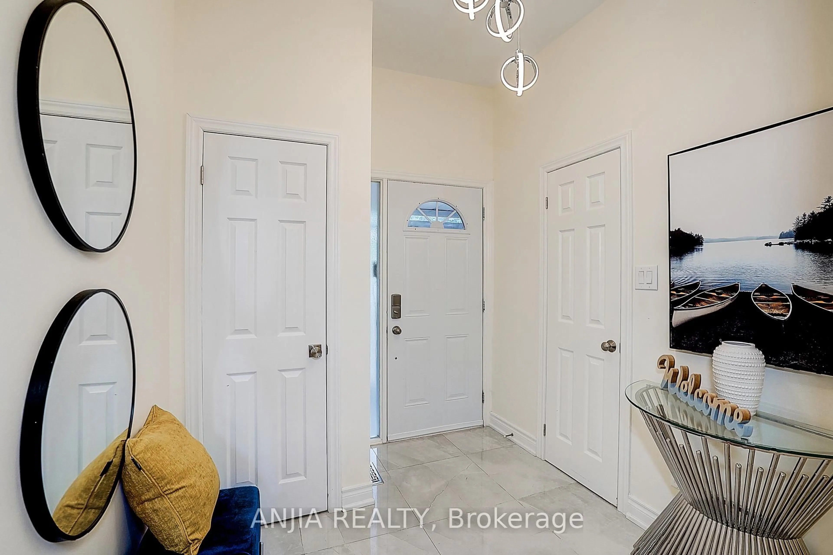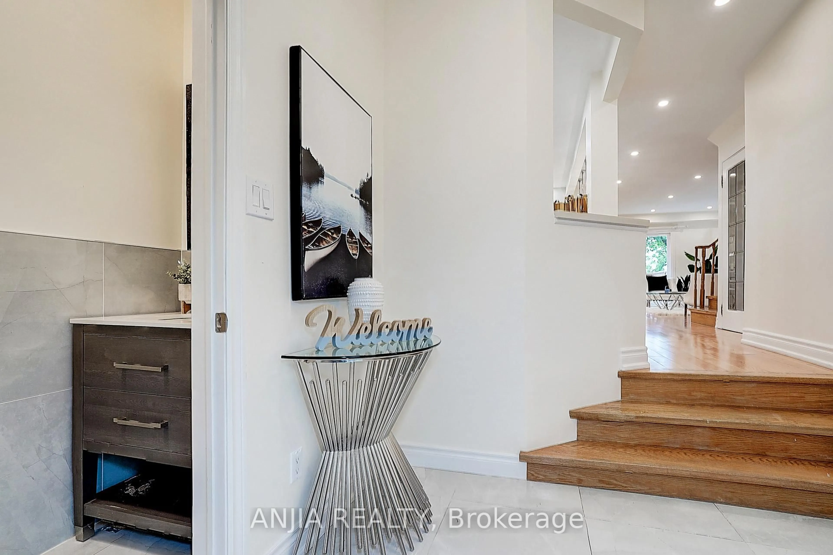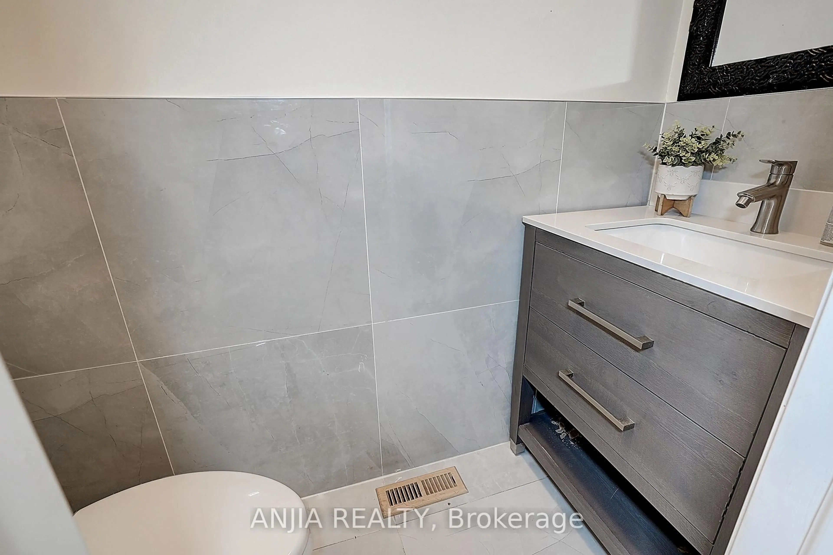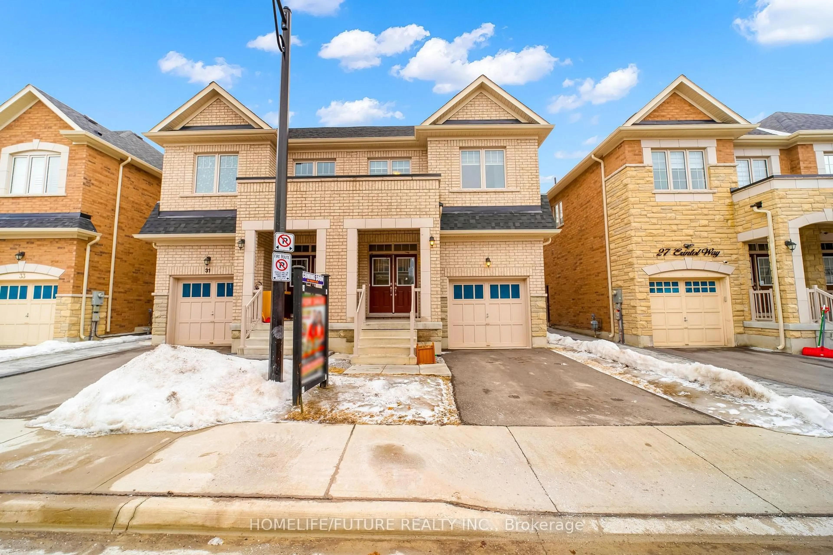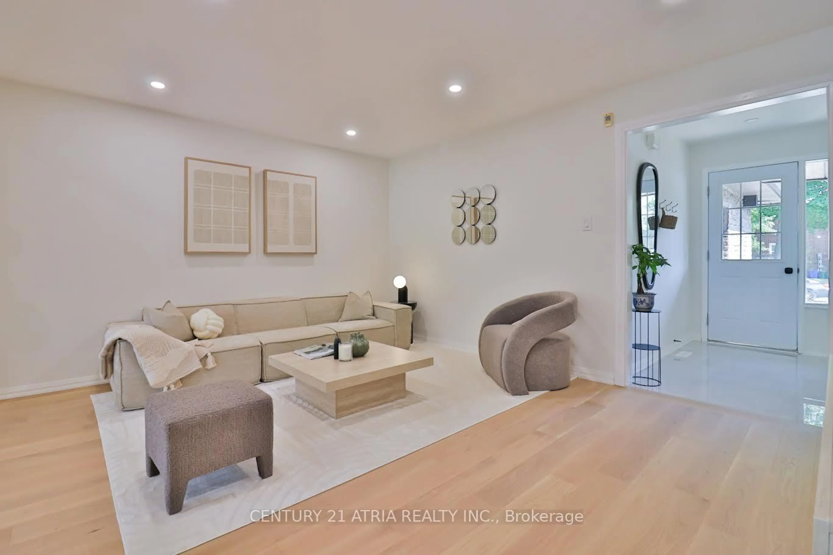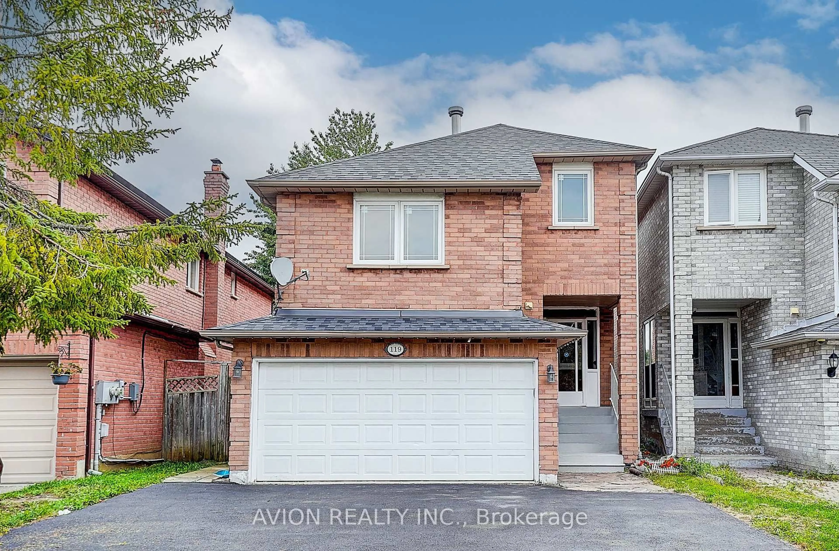40 Foxglove Crt, Markham, Ontario L3R 3Y3
Contact us about this property
Highlights
Estimated valueThis is the price Wahi expects this property to sell for.
The calculation is powered by our Instant Home Value Estimate, which uses current market and property price trends to estimate your home’s value with a 90% accuracy rate.Not available
Price/Sqft$699/sqft
Monthly cost
Open Calculator

Curious about what homes are selling for in this area?
Get a report on comparable homes with helpful insights and trends.
*Based on last 30 days
Description
Ravine Lot! & Walk-Out Basement!! Potential 4th Bedrooms On Second Floor!!! Top-ranking Schools!!! Modern Designed, Newer Renovation!!! This Beautifully Updated Home is Located In One of Unionville's most Sought-After neighbourhoods, Renowned For Its Top-Ranking elementary and High Schools. Step Inside To An Open-Concept Main Level, Where A Chef Inspired, Upgraded Kitchen With Dual Sinks, Two Faucets, And A Spacious Central Island Flows Seamlessly Into The Dining And Living Areas. Accented By Elegant Pot Lights. Walk Out To A Brand New Deck Overlooking The Park, Where You Will Enjoy Unobstructed, Serene Green Views Year-Round! The Impressive 12-Foot-High Family Room Offers Versatility And Can Easily Serve As A Grand Gathering Space Or A Private Bedroom. The Primary Retreat Features A Spa-Like Ensuite, Complemented By Three Additional Sun-Filled Bedrooms. Finished Walk-Out Basement Extends The Living Space With Its Own Kitchen, Washroom, And Two Bedrooms: Ideal For Multi-Generational Living, Guests, Or Rental Opportunities. A Rare Combination Of Modern Comfort, Timeless Elegance, And Breathtaking Views! This Home Truly Embodies Unionville Living At Its Finest!
Property Details
Interior
Features
Main Floor
Living
15.75 x 12.47hardwood floor / W/O To Deck / O/Looks Ravine
Dining
10.17 x 9.19Open Concept / Large Window / carpet free
Kitchen
18.7 x 7.55Granite Counter / Updated / Open Concept
Exterior
Features
Parking
Garage spaces 1
Garage type Attached
Other parking spaces 2
Total parking spaces 3
Property History
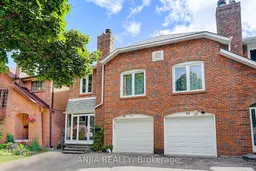 36
36