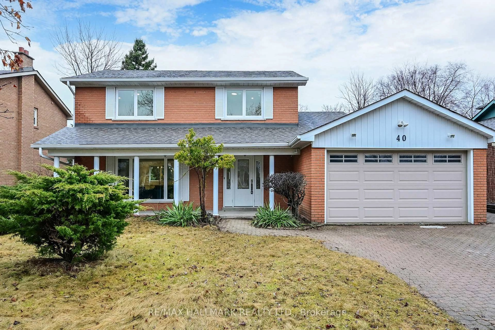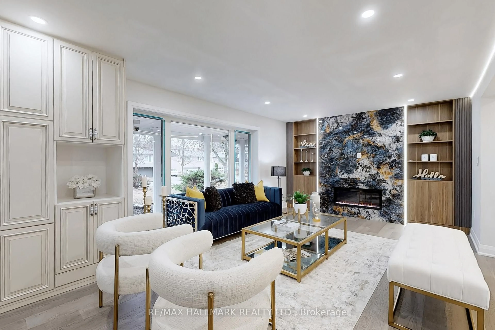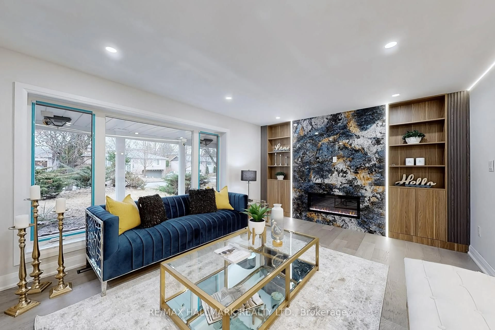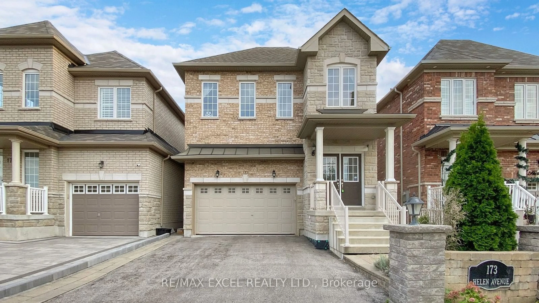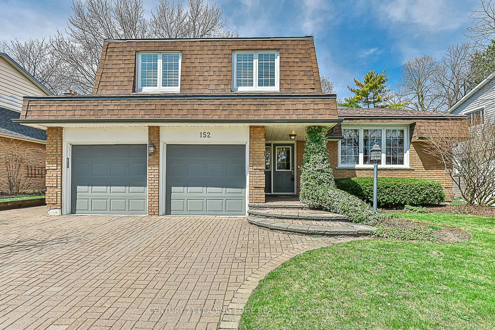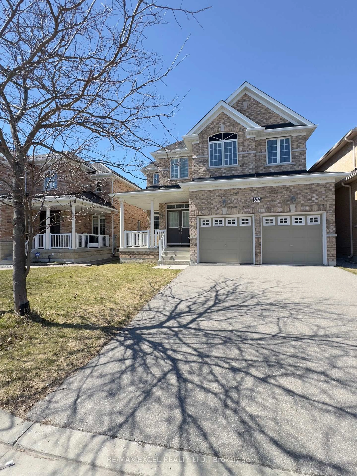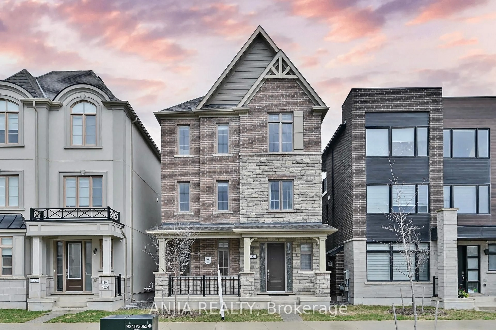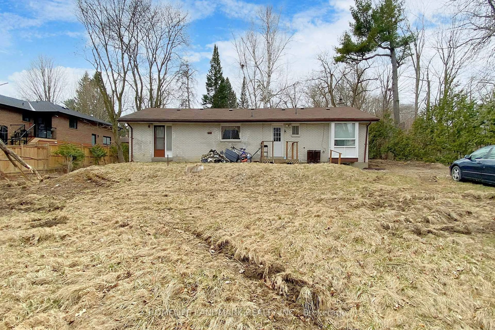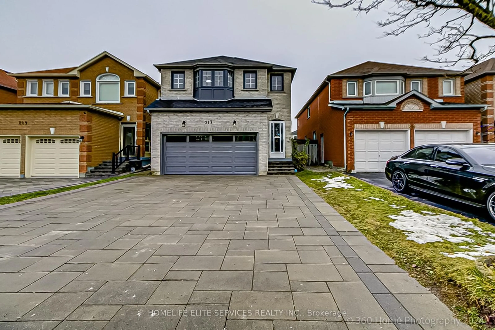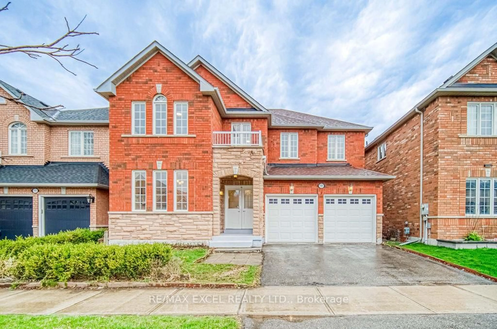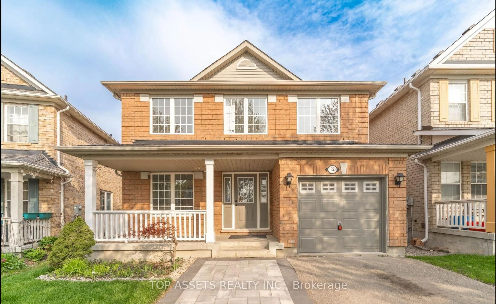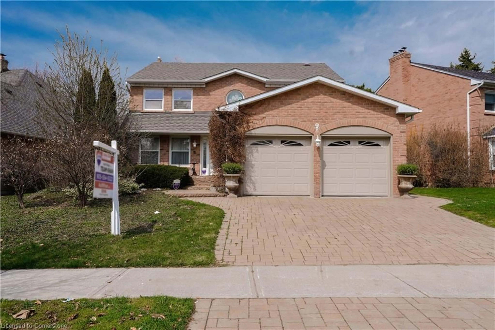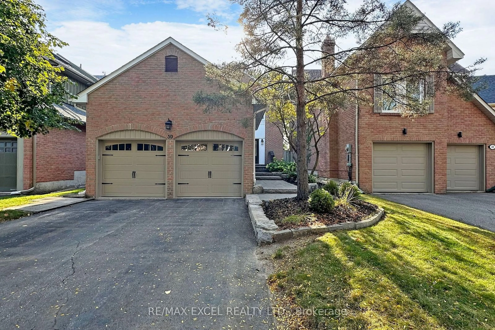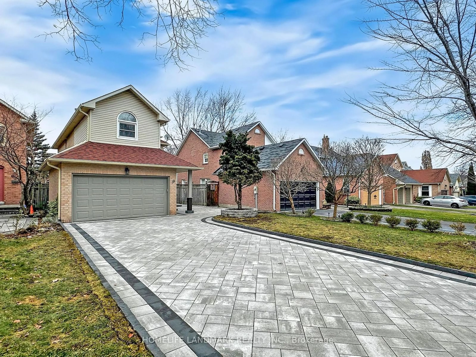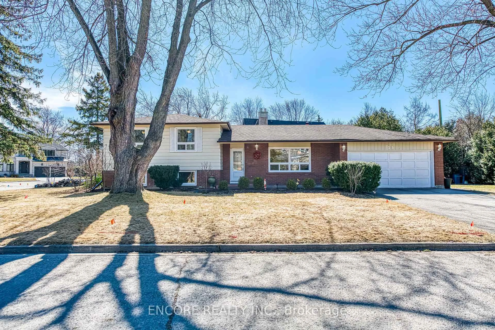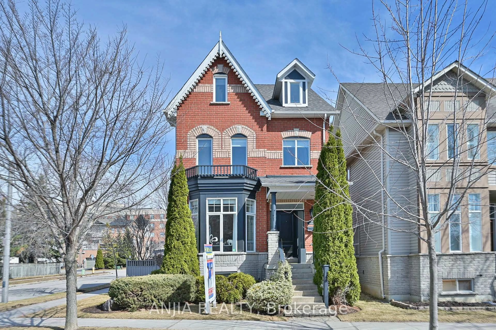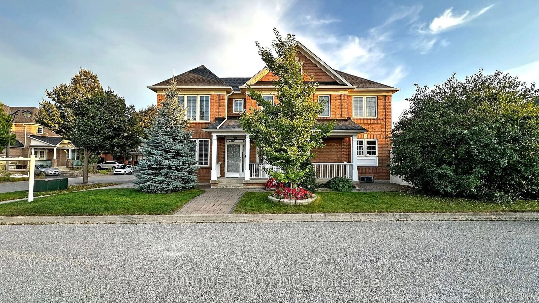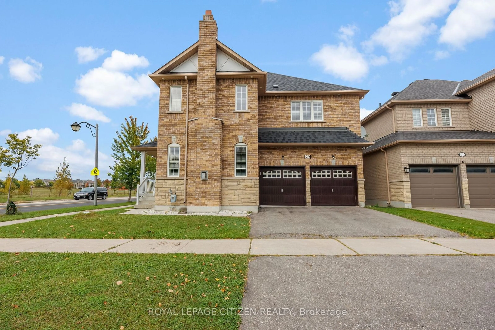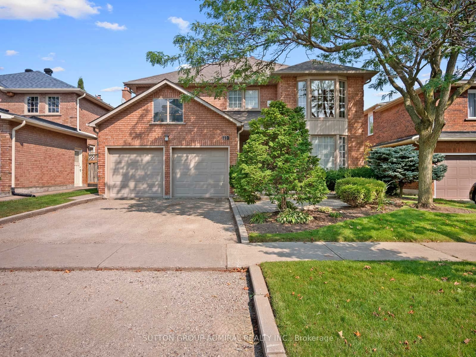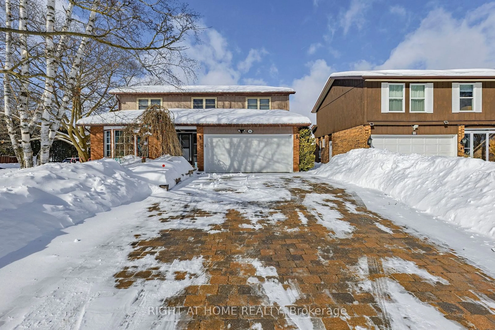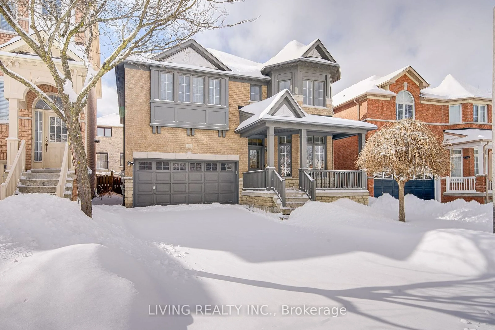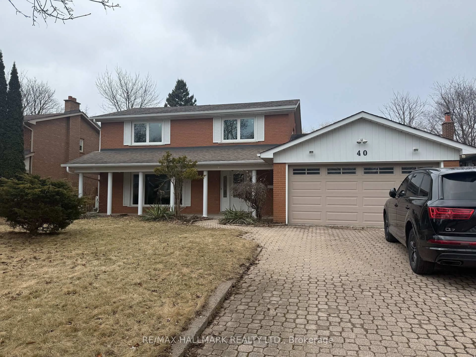
40 Squire Baker's Lane, Markham, Ontario L3P 3G9
Contact us about this property
Highlights
Estimated ValueThis is the price Wahi expects this property to sell for.
The calculation is powered by our Instant Home Value Estimate, which uses current market and property price trends to estimate your home’s value with a 90% accuracy rate.Not available
Price/Sqft$809/sqft
Est. Mortgage$7,726/mo
Tax Amount (2024)$5,437/yr
Days On Market36 days
Description
A Rare Gem in a Prime Location Fully Renovated Executive Home on a Premium Ravine Lot. Welcome to this beautifully renovated executive home where luxury meets nature. Situated on a coveted 65-foot wide lot backing onto a serene protected ravine, this premium property offers the perfect mix of elegance, privacy, and modern family functionality. Step inside and be captivated by exquisite craftsmanship, top-tier finishes, and thoughtful design throughout. Featuring over 5 spacious bedrooms and 6 stunning bathrooms, this home is ideal for growing families, multigenerational living, or hosting in style. The heart of the home is the expansive open-concept living and dining area with panoramic ravine views and abundant natural light. The gourmet kitchen is a chefs dream, complete with high-end stainless steel appliances, quartz countertops, custom cabinetry, and a large center islandperfect for entertaining. The luxurious primary suite offers a spa-like ensuite and a large walk-in closet, while the additional bedrooms are generously sized and well-appointed. The finished basement adds versatility with a full bath, rec area, and separate entranceideal for an in-law suite or potential rental income.Enjoy a private backyard oasis with a new deck overlooking lush greenery and mature treesperfect for quiet mornings or lively gatherings.Located in a family-friendly neighborhood close to top-rated schools, shopping, parks, highways, and transit, this home is the complete package.Highlights:65 wide premium lot on protected ravineFully renovated with high-end finishes5+ bedrooms | 6 bathroomsFinished basement with separate entry potentialBright, open layout with designer kitchenPrime location near top schools and amenitiesThis isnt just a homeits a lifestyle. Book your private tour today.Let me know if you'd like versions for MLS, social media, or brochures!
Upcoming Open House
Property Details
Interior
Features
Main Floor
Family
3.1 x 3.69hardwood floor / Pot Lights / Fireplace
Kitchen
4.67 x 3.38Centre Island / Pot Lights / Laminate
Dining
4.85 x 3.38Pot Lights / W/O To Deck
Primary
3.06 x 2.62hardwood floor / W/I Closet / 3 Pc Ensuite
Exterior
Features
Parking
Garage spaces 2
Garage type Built-In
Other parking spaces 4
Total parking spaces 6
Property History
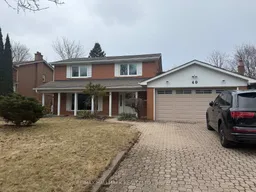 44
44Get up to 1% cashback when you buy your dream home with Wahi Cashback

A new way to buy a home that puts cash back in your pocket.
- Our in-house Realtors do more deals and bring that negotiating power into your corner
- We leverage technology to get you more insights, move faster and simplify the process
- Our digital business model means we pass the savings onto you, with up to 1% cashback on the purchase of your home
