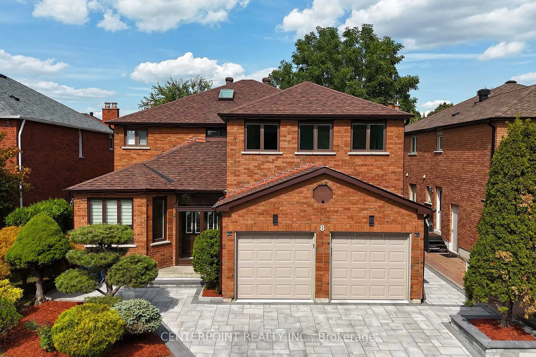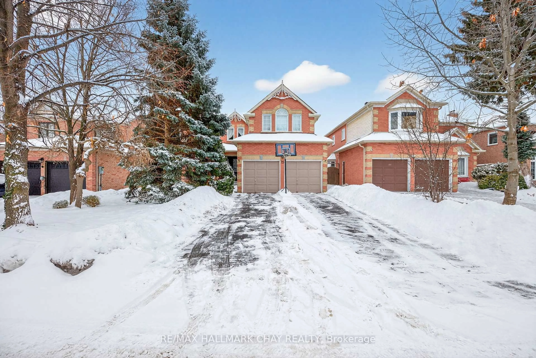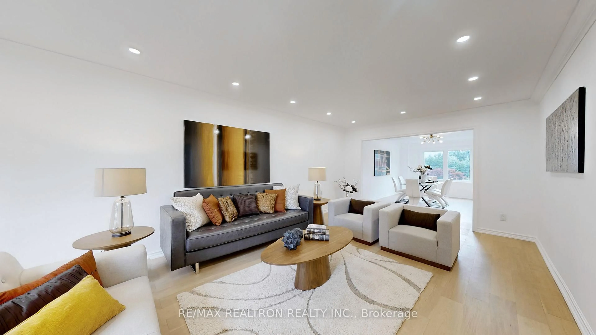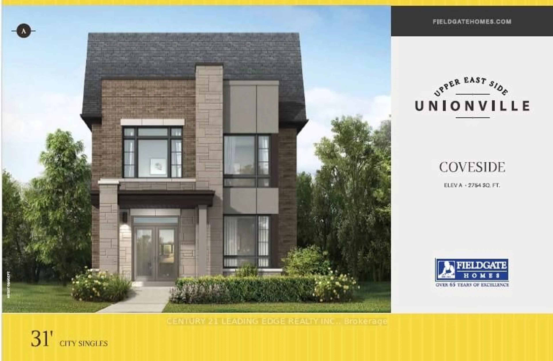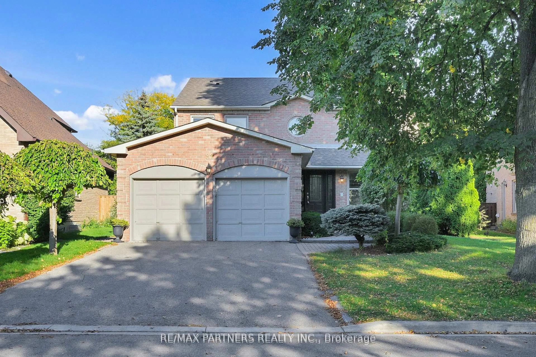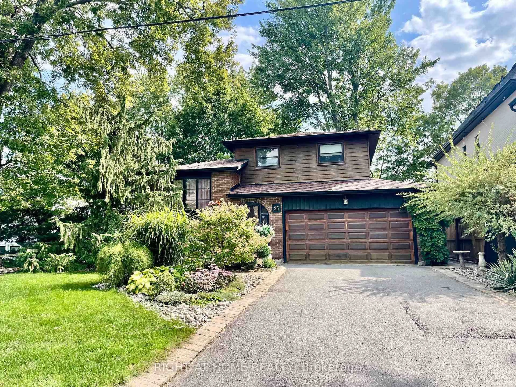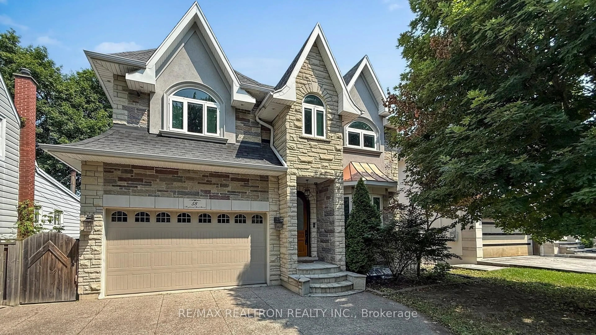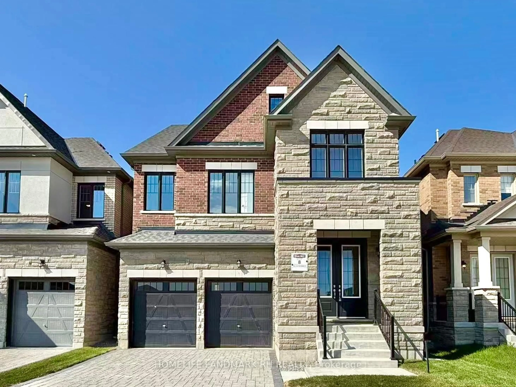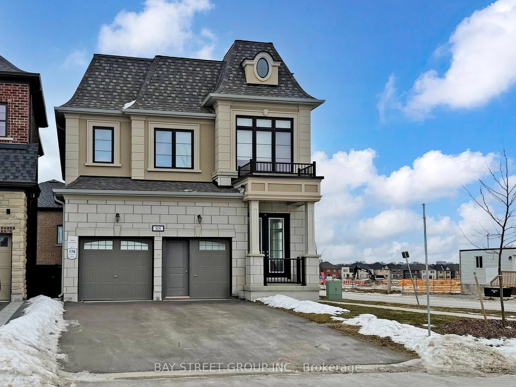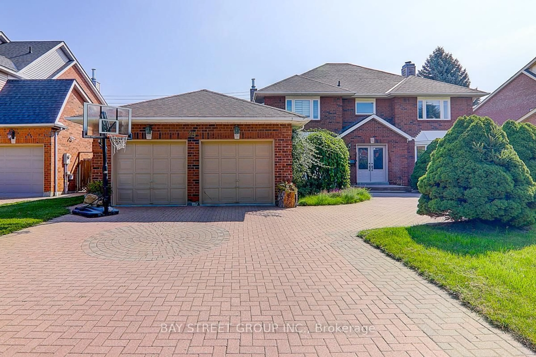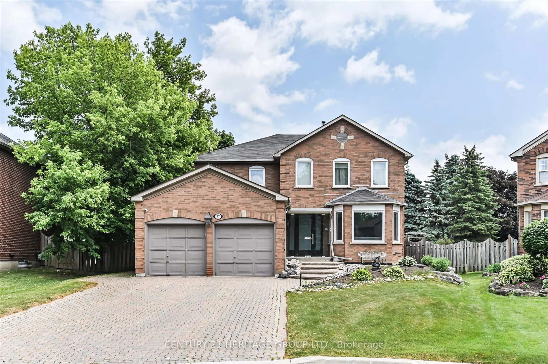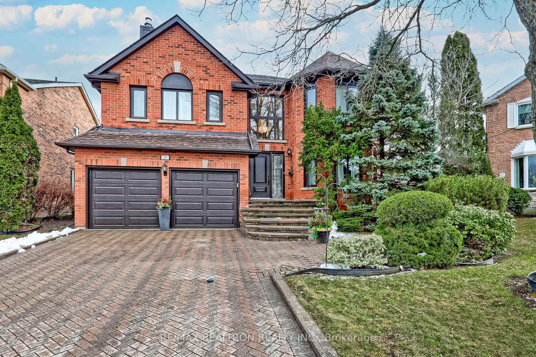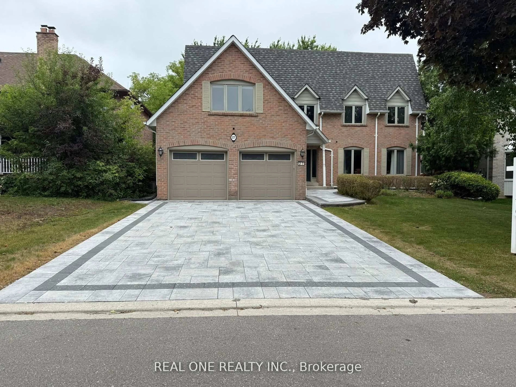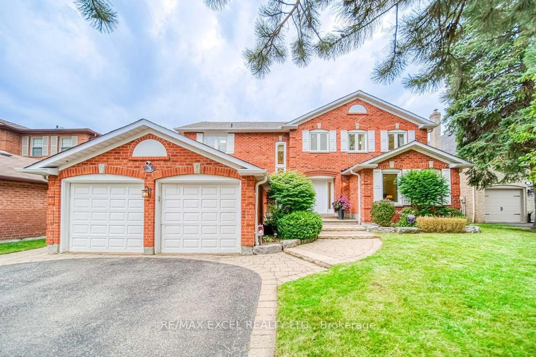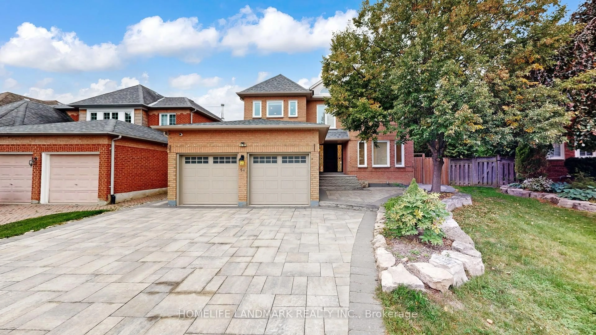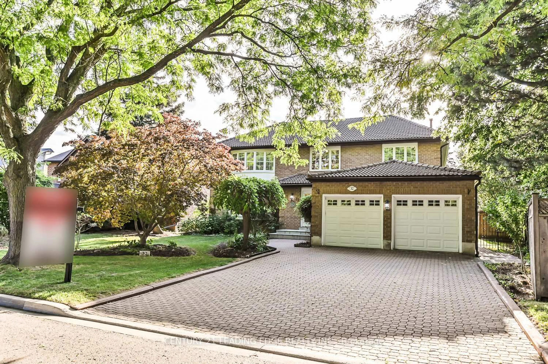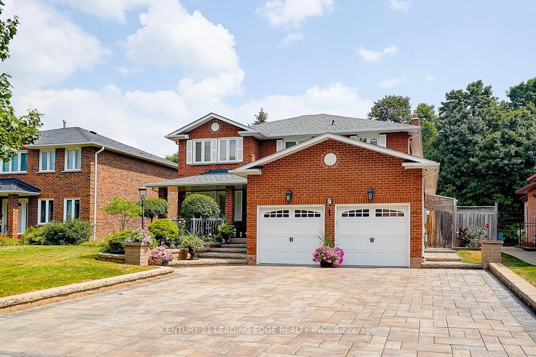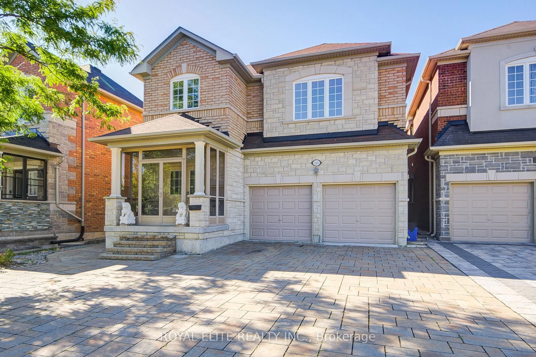Immaculate And Move-In Ready Executive Home On A Premium Corner Lot In The Highly Sought-After William Berczy Ps And Unionville High School Districts. Over 3,100 Sq Ft Above Grade Plus A Fully Finished 1,500 Sq Ft Basement Featuring 2 Bedrooms, 1 Bathroom, A Living Room, Dining Area, Full Kitchen, And A Walkout To The Backyard Perfect As A Self-Contained In-Law Suite Or For Multi-Generational Living. Main Floor Den With Large Windows And French Doors Can Be Used As A Home Office Or Easily Converted Into An Additional In-Law Suite. Renovated Kitchen With Granite Counters, Freshly Painted Cabinet Doors, And LED Lighting Throughout. Main Floor Laundry With Side Yard Access And Direct Garage Access For Added Convenience. Renovated Bathrooms On The Second Floor Offer A Stylish And Updated Feel.Extensive Updates Include: Roof And Skylight (2018), Insulation (2018), Boiler (2018), Water Heater (2017), Upgraded Basement Suite (2018), And A Backyard Deck (2022). Freshly Painted Interior, Garage Door, And Main Entry Door, With New Smoke Alarms Installed For Added Safety.Situated On A Quiet, Family-Friendly Crescent With A Fenced Yard, Extra Green Space, And Convenient Side Access. Minutes To Top Schools, Parks, Main Street Unionville, Shopping, Transit, And Highways.
Inclusions: 2 Kitchens, 2 Washers & Dryers, Brand New Smoke Detector, Hot Water Tank, Furnace. ELFs and Window Coverings.
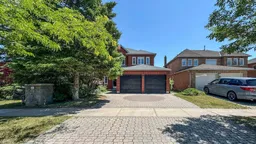 50
50

