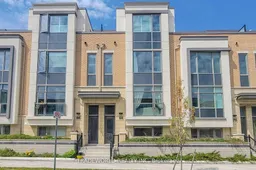* Luxurious Townhouse With Elevator In Prime Markham Downtown Location * One Of The Large Unit With 2560 Sf * Elevator From Basement To Top Floor * 9 Ft Ceiling On 3 Floors * All 4 Bedrooms With Ensuite Baths * Freshly Painted Throughout * $$$ On Upgrades - New Hardwood Floor In All Bedrooms * Moulding In Living, Dining and Family Room * Spot Lights In Living, Dining & Hallway * Extra Closet On Main Floor * Modern Stair Rails With Oakstairs * Kitchen With Breakfast Counter * Oversized Master Bedroom With Huge Walk-In Closet & Walk-Out Terrace, Ensuite Bathroom With Double Sink Vanity & Granite Countertop, Stand Alone Bath Tub & Shower Room * Wi-Fi Alarm System With Wall Screen * Cat 6 Wire * Lots Of Windows * Study In Basement With New Vinyl Floor and Big Window * Top Rank Unionville H.S. * Close to York University & Theatre * You'll Find Yourself Within Walking Distance Of Supermarkets, Restaurants, Banks and Just Minutes Away From Highway 404 & Highway 407 *
Inclusions: S/S Fridge, B/I Dishwasher, Stove, Exhaust Hood/Fan, Washer & Dryer, All Existing Light Fixtures, All Quality Window Coverings Including Shutters, Touchless Kitchen Faucet, Soft Water System, Garage Door Opener, R/I Central Vac, Potl Fee of $107.97/Month Include Snow & Lawn Removal.
 45
45


