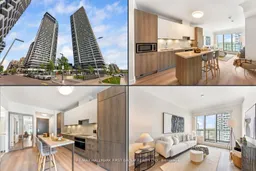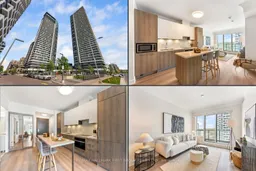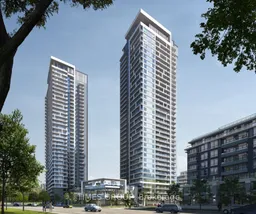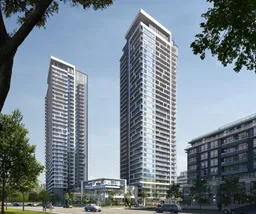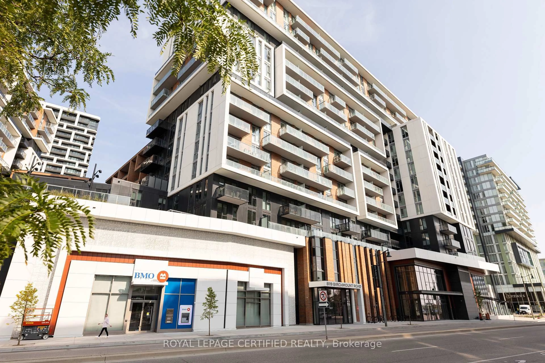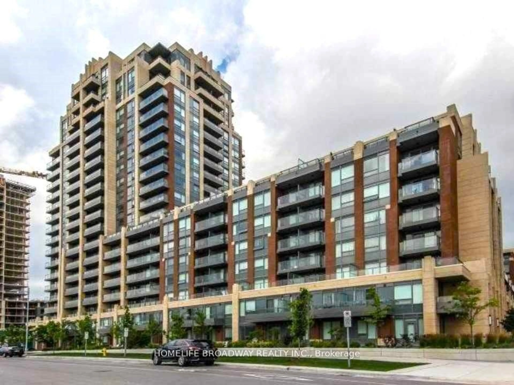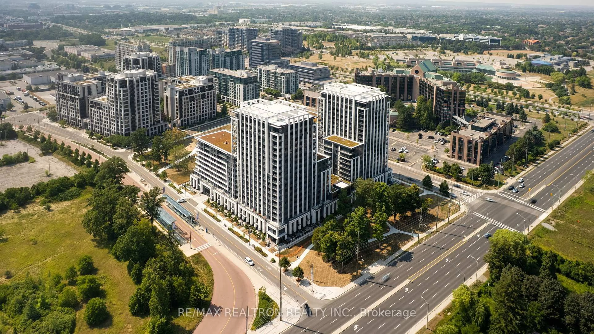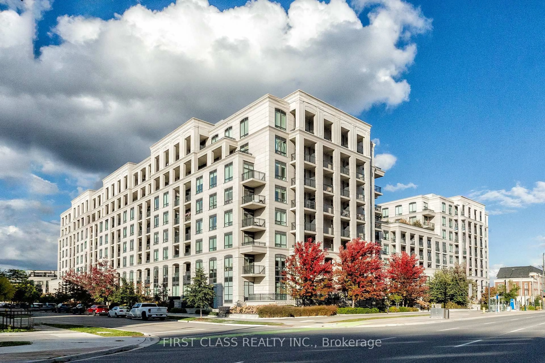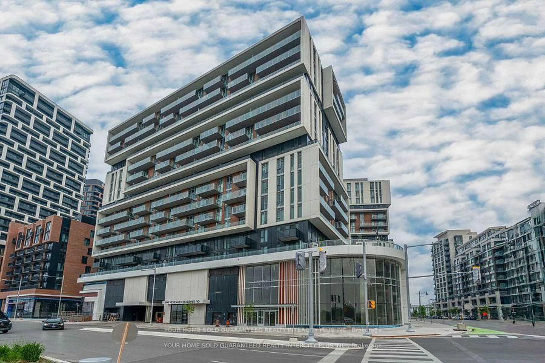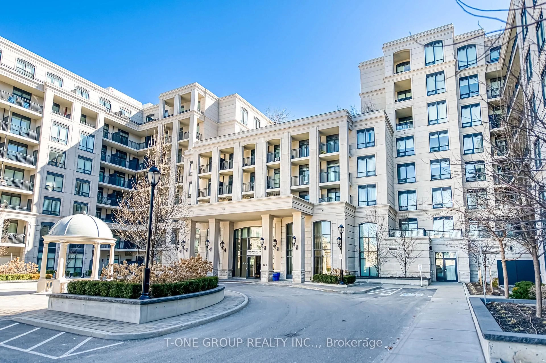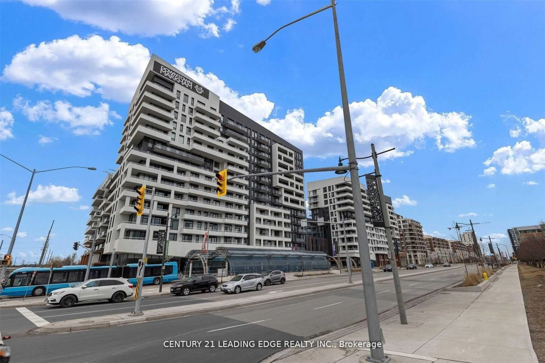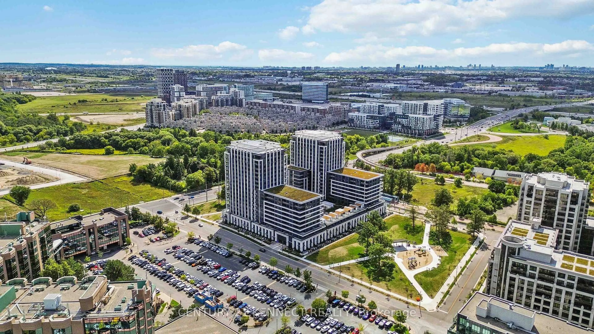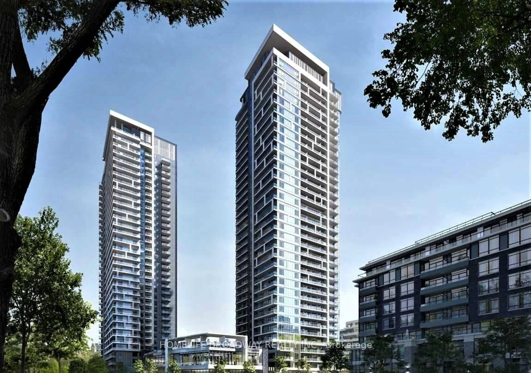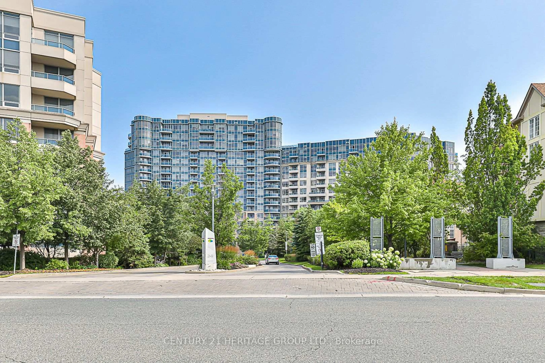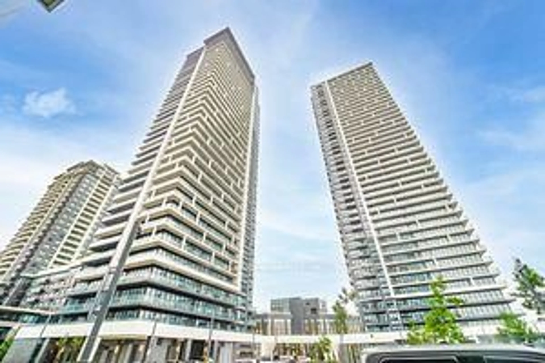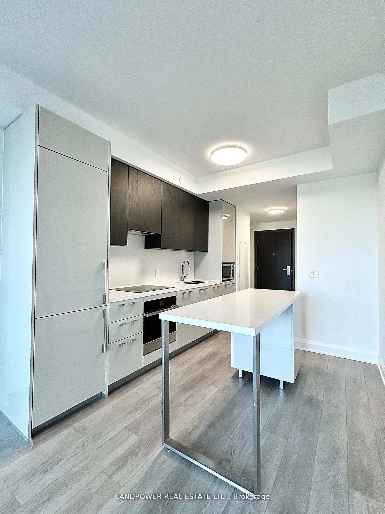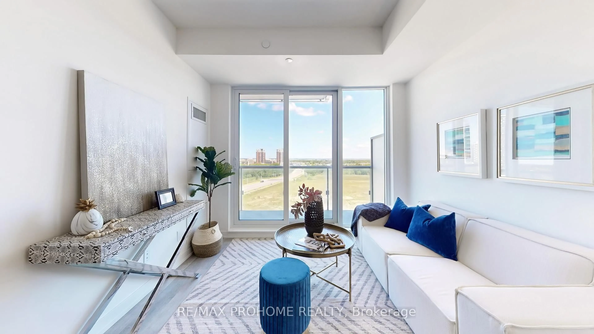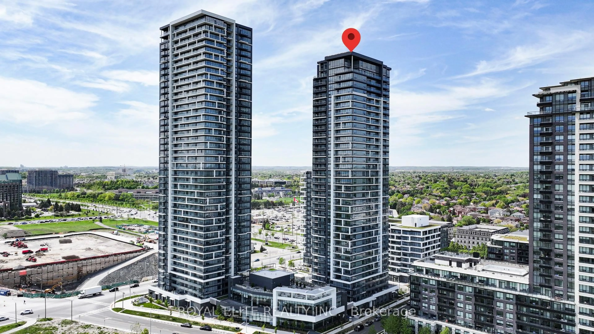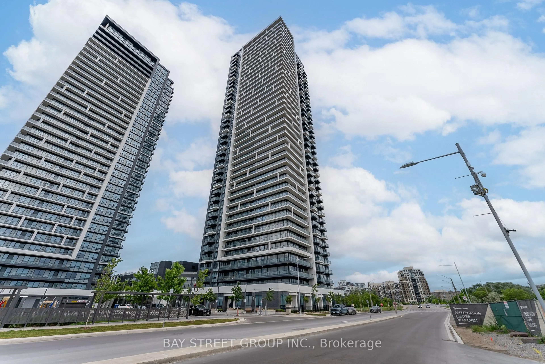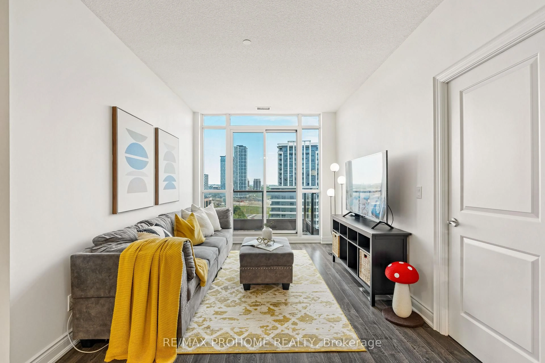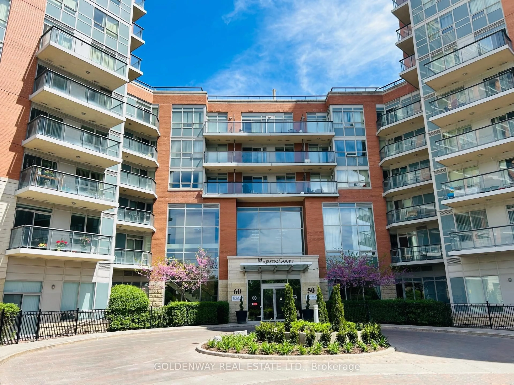Welcome to 8 Water Walk Drive, Suite 1608 - where luxury meets lifestyle in the heart of sought-after Unionville. Nestled in the prestigious Riverview building, from the moment you enter the grand lobby you'll be impressed by the elegant design and high-end amenities that define this exceptional residence. Immaculately maintained hallways and stylish elevators lead you to this bright, north-facing 1+1 bedroom suite. The open-concept layout is filled with natural light, featuring a spacious kitchen with upgraded cabinetry, abundant counter and storage space, upgraded appliances, sleek quartz countertops, and a matching backsplash. A functional centre island adds convenience, offering extra storage and a breakfast counter. The generous living room allows for comfortably sized furniture and opens onto a full-length balcony, ideal for morning coffee or evening relaxation. The primary bedroom showcases floor-to-ceiling windows and a large mirrored double closet. The versatile separate den, complete with a door, can serve as a home office, second bedroom, nursery, or dining area to suit your lifestyle. The spa-inspired bathroom includes a deep soaker tub and upgraded vanity. Additional features include an underground parking space, a storage locker, custom blinds, crown moulding, and the builders exceptional attention to detail throughout. Experience refined condo living in a building that delivers on every level. This stunning suite truly has it all - don't miss your chance to call it home!
Inclusions: Existing: Fridge, stove, dishwasher, microwave, clothes washer, clothes dryer, all window coverings, all electric light fixtures.
