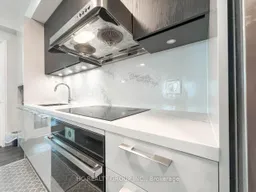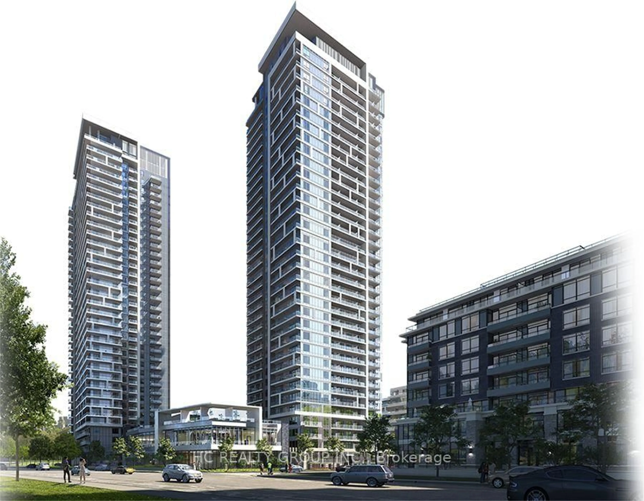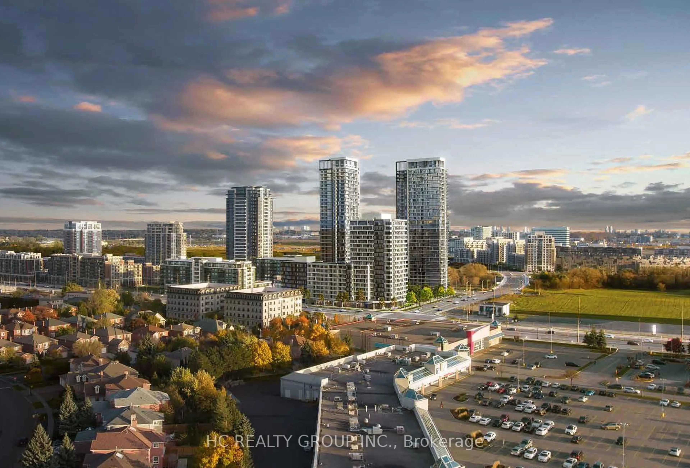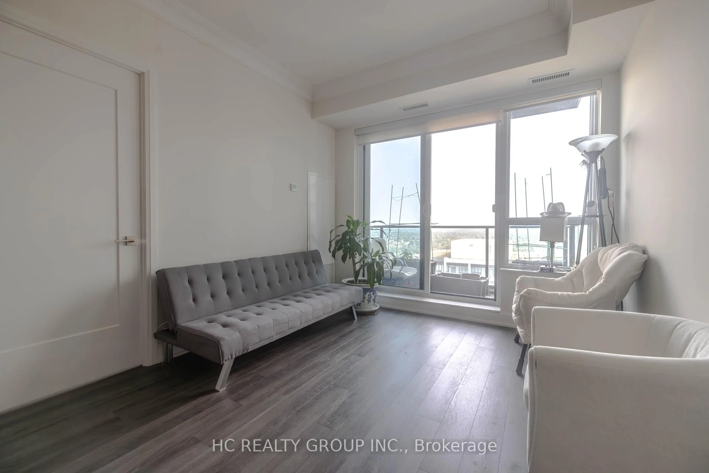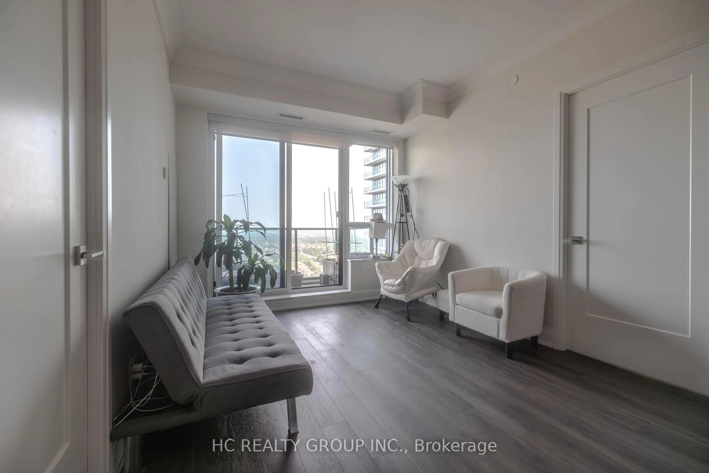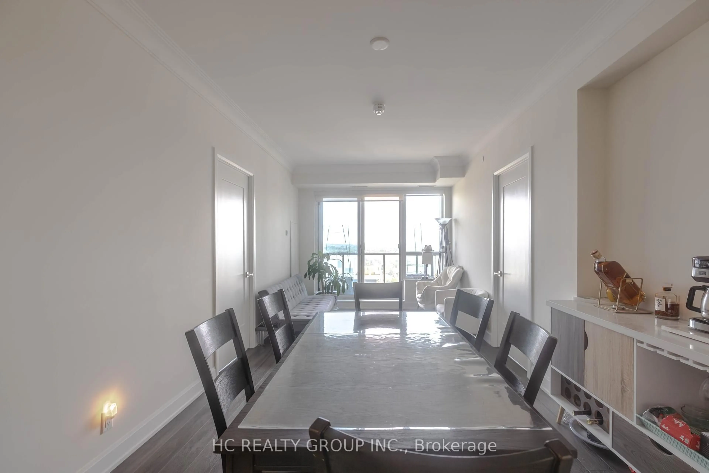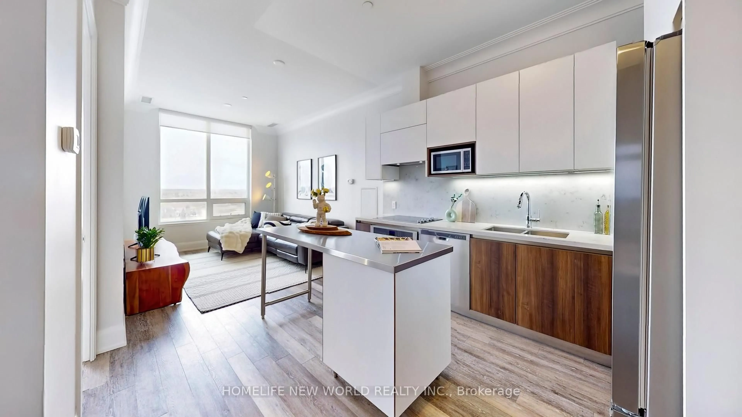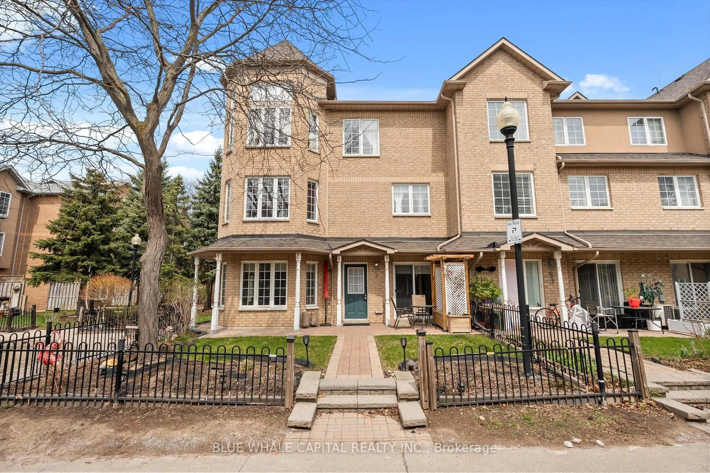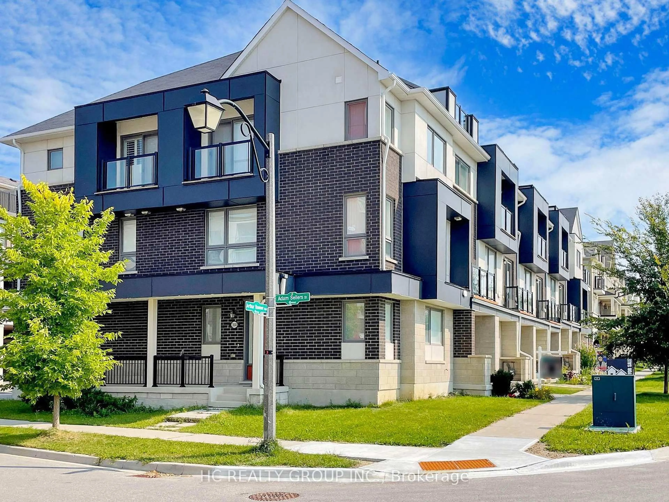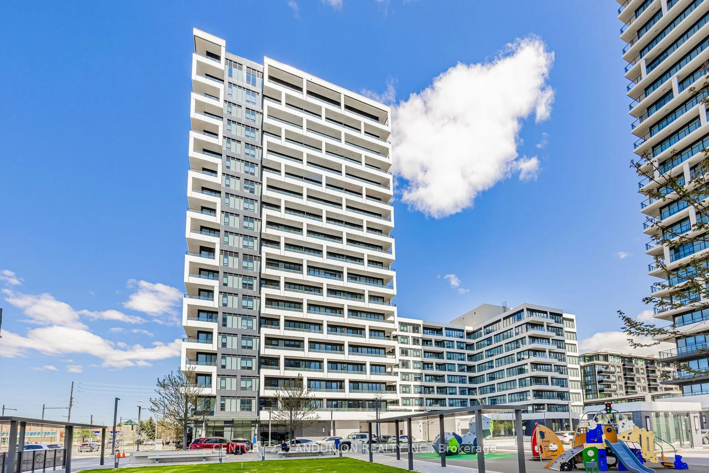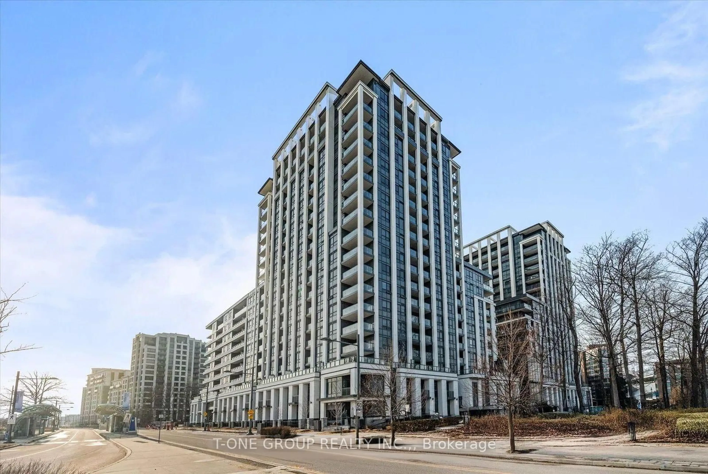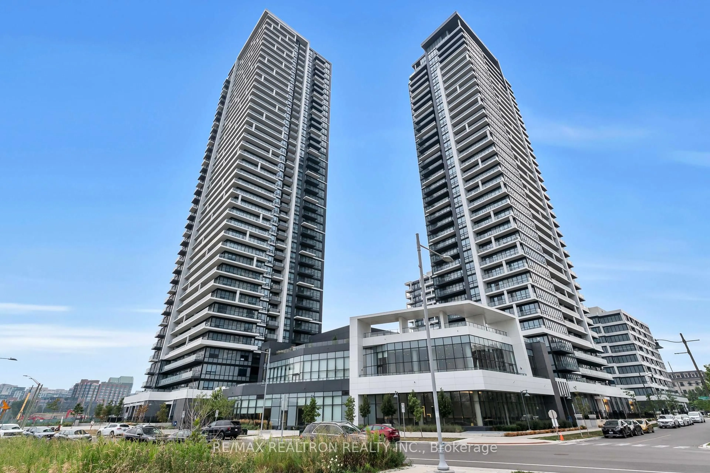8 Water Walk Dr #2710, Markham, Ontario L3R 6L4
Contact us about this property
Highlights
Estimated valueThis is the price Wahi expects this property to sell for.
The calculation is powered by our Instant Home Value Estimate, which uses current market and property price trends to estimate your home’s value with a 90% accuracy rate.Not available
Price/Sqft$814/sqft
Monthly cost
Open Calculator

Curious about what homes are selling for in this area?
Get a report on comparable homes with helpful insights and trends.
*Based on last 30 days
Description
Luxury Riverview Condo in the Heart of Markham! Welcome to this modern 2 Bed + Den corner unit on the 27th floor with 1,019 sqft of bright, open space and unobstructed Northeast views of the city. Features include floor-to-ceiling windows, 9' ceilings, $$$ upgraded flooring, and two private balconies. Enjoy a chef-inspired kitchen with an upgraded quartz island, upgraded backsplash & kitchen cabinets, and luxury $$$ stainless steel appliances. Both bedrooms offer ensuite bathrooms which adds extra privacy and functionality. The enclosed den with floor-to-ceiling window AND balcony access which is perfect as a home office and can also be used as an additional bedroom. $$$ Upgraded luxury bathroom countertops & wall tiles throughout. 1 parking & 1 locker included. Large parking space perfectly located right next to the locker room, offering extra convenience and easy access. Maintenance fee covers Heat. Premium building amenities: 24/7 concierge, gym, rooftop BBQ terrace, parcel lockers, and more. Top Unionville High School zone, steps to shops, restaurants, GO station, Hwy 404/407
Property Details
Interior
Features
Flat Floor
Living
3.35 x 3.1W/O To Balcony / Window Flr to Ceil / Combined W/Dining
Dining
4.98 x 3.3Laminate / Open Concept / Combined W/Living
Kitchen
4.98 x 3.3Quartz Counter / B/I Appliances / Open Concept
Primary
3.07 x 3.464 Pc Ensuite / W/I Closet / North View
Exterior
Features
Parking
Garage spaces 1
Garage type Underground
Other parking spaces 0
Total parking spaces 1
Condo Details
Amenities
Car Wash, Concierge, Games Room, Gym, Indoor Pool, Party/Meeting Room
Inclusions
Property History
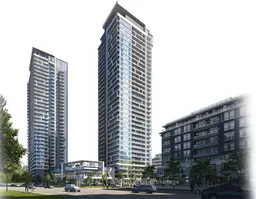 27
27