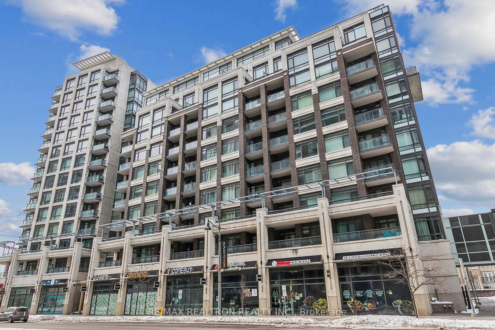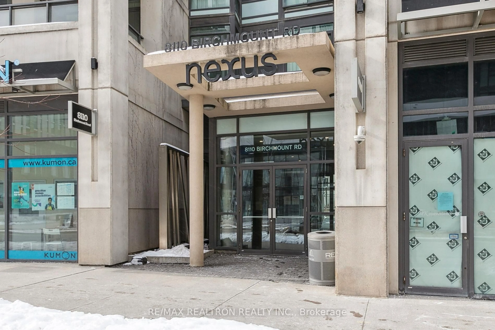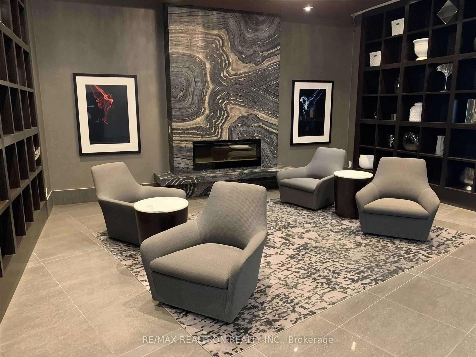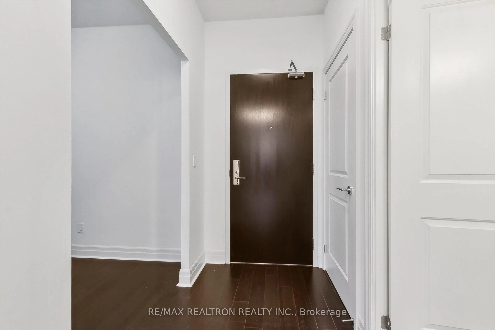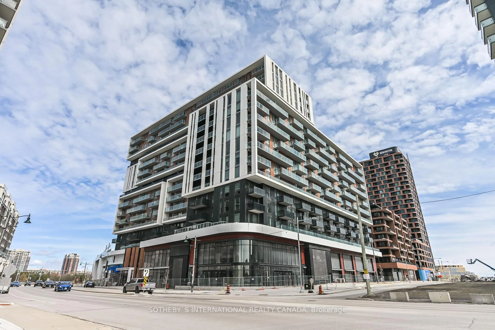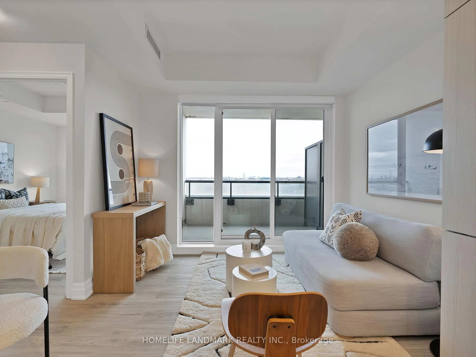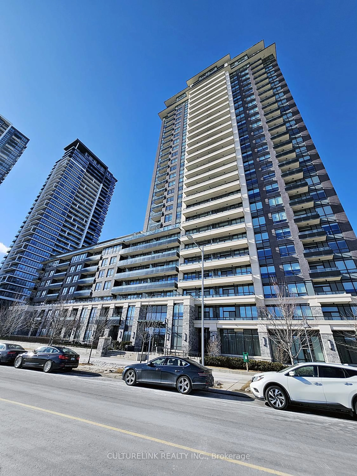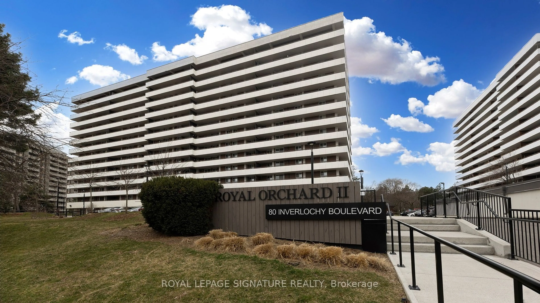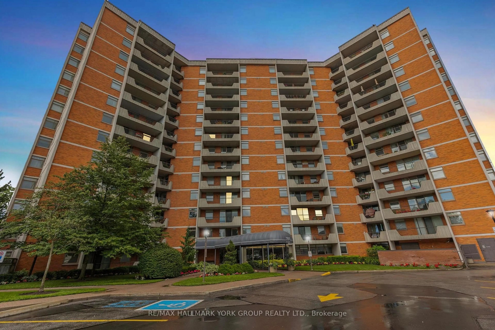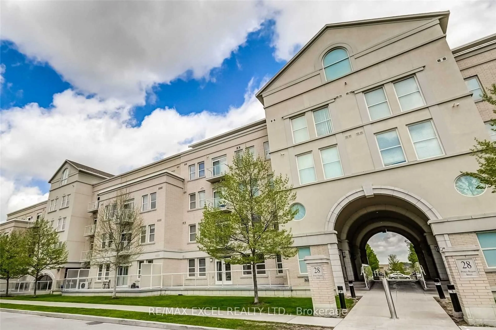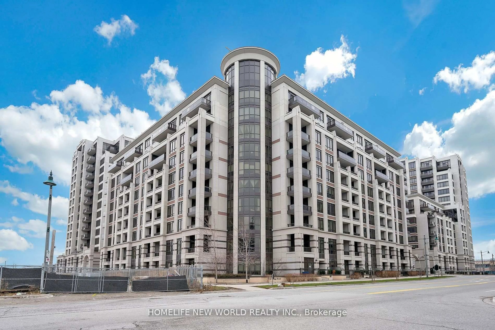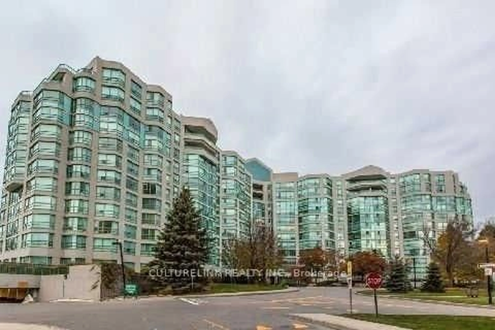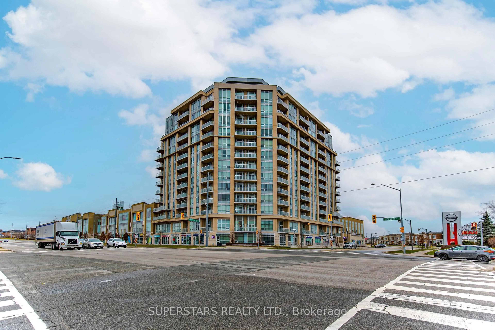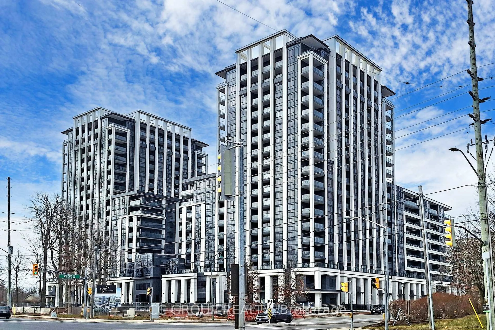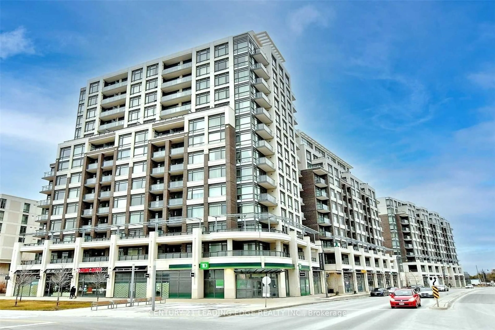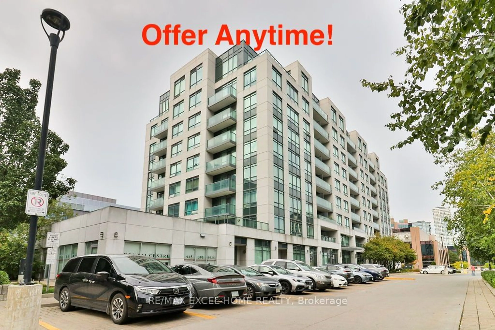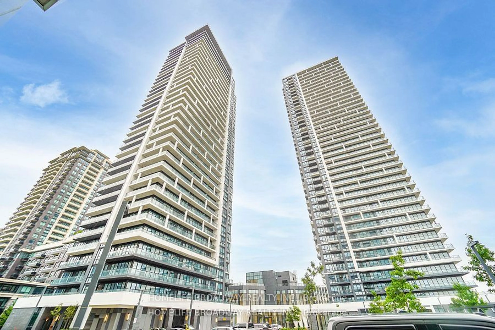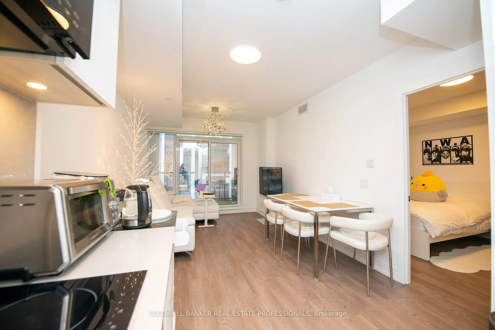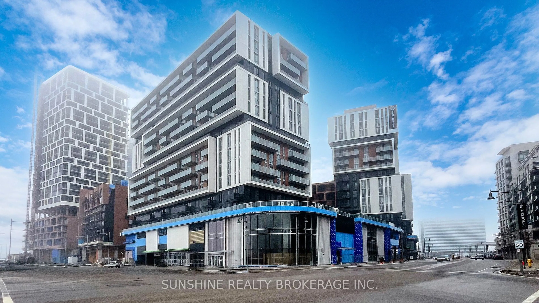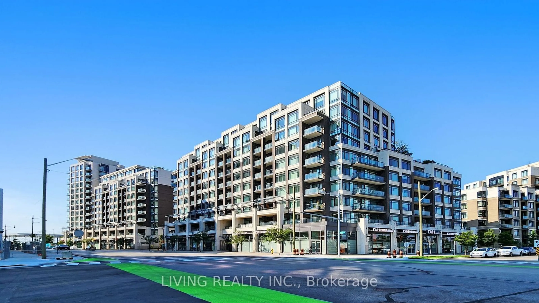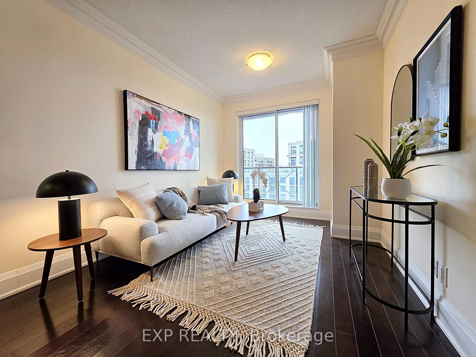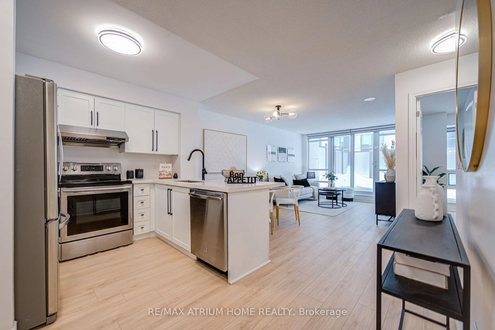8110 Birchmount Rd #713, Markham, Ontario L6G 0E3
Contact us about this property
Highlights
Estimated ValueThis is the price Wahi expects this property to sell for.
The calculation is powered by our Instant Home Value Estimate, which uses current market and property price trends to estimate your home’s value with a 90% accuracy rate.Not available
Price/Sqft$877/sqft
Est. Mortgage$2,813/mo
Maintenance fees$611/mo
Tax Amount (2024)$2,429/yr
Days On Market1 day
Description
Welcome to the Nexus North condos! They say it's about location, location, location, and this is the perfect place to call home for a first-time buyer, investor, young couple, retirees, or small growing family. You'll be hard pressed to find a condo that includes hydro, water, heat/ac with the maintenance fees, and here you have it all! Convenient parking spot, big locker, and more than enough amenities to keep you busy. This suite has been freshly painted and cleaned, boasting an open spacious layout, large primary bedroom, expansive windows to let in all the natural light, and a large den ideal for a home office, nursery, reading nook, or extra storage. Amenities include concierge, full gym, indoor spa pool with whirlpool, media room, party room, and rooftop garden. You're right off the Highway 7 artery to access Highway 404, a plethora of restaurants and stores a short walk or drive away, and steps away from parks and trails. Don't wait, now is the time! Note: Some photos have been virtually staged, unit is vacant.
Property Details
Interior
Features
Ground Floor
Dining
0.0 x 0.0Wood Floor / Open Concept / Combined W/Living
Primary
0.0 x 0.04 Pc Ensuite / Broadloom / Double Closet
Den
0.0 x 0.0Wood Floor
Kitchen
0.0 x 0.0Modern Kitchen / Stainless Steel Appl / B/I Dishwasher
Exterior
Features
Parking
Garage spaces 1
Garage type Underground
Other parking spaces 0
Total parking spaces 1
Condo Details
Amenities
Concierge, Exercise Room, Party/Meeting Room, Recreation Room
Inclusions
Property History
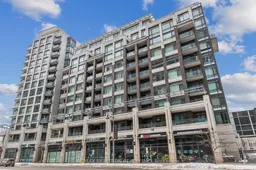 45
45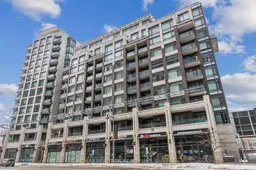
Get up to 1.25% cashback when you buy your dream home with Wahi Cashback

A new way to buy a home that puts cash back in your pocket.
- Our in-house Realtors do more deals and bring that negotiating power into your corner
- We leverage technology to get you more insights, move faster and simplify the process
- Our digital business model means we pass the savings onto you, with up to 1.25% cashback on the purchase of your home
