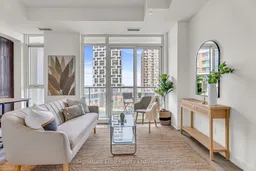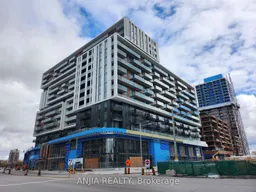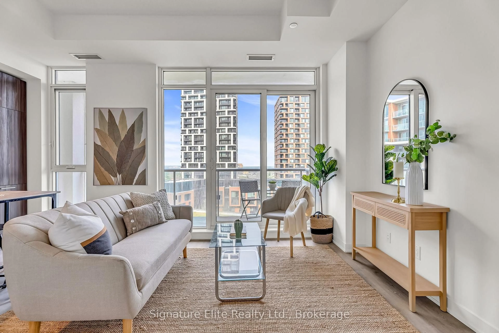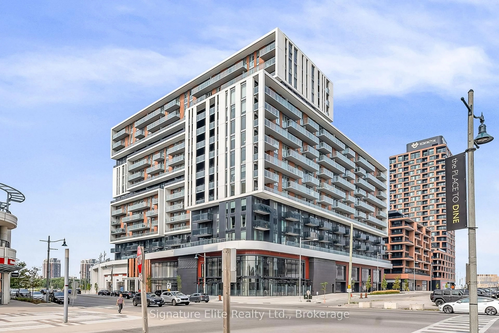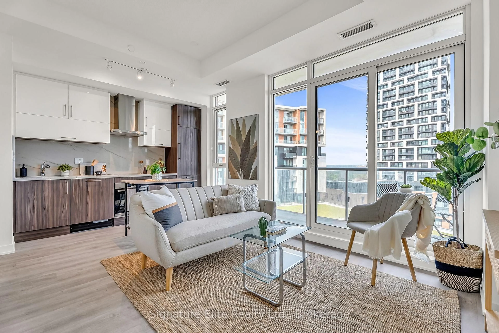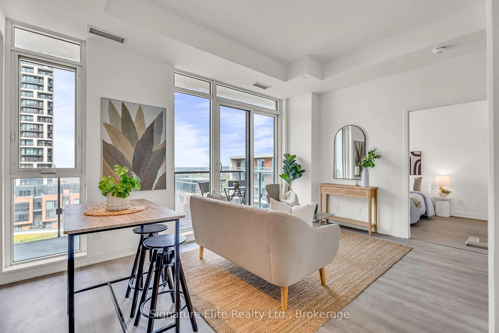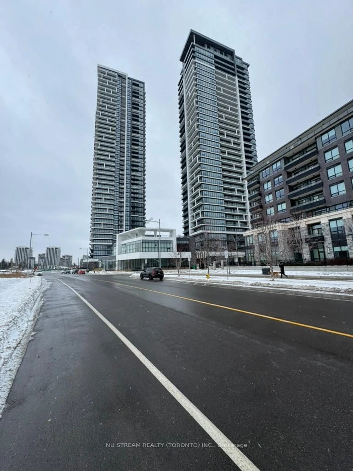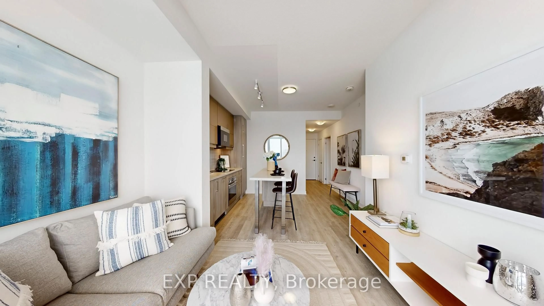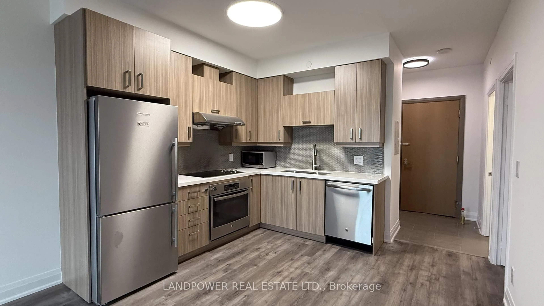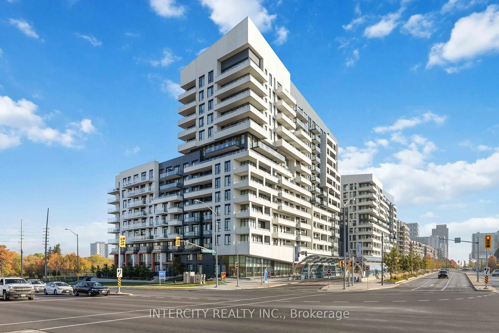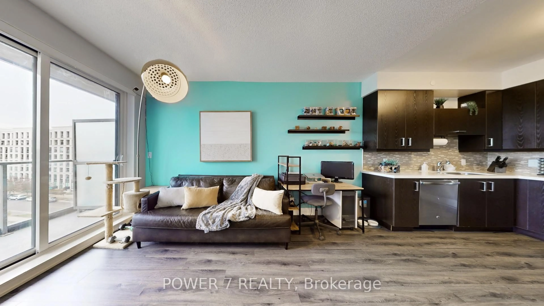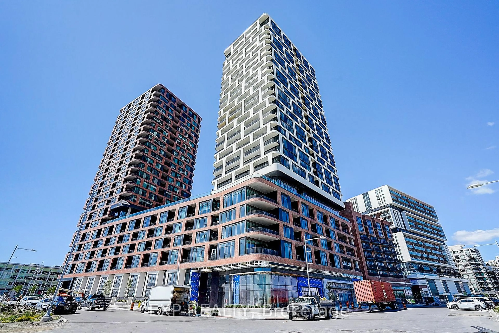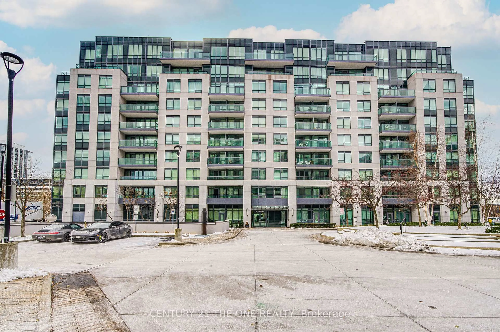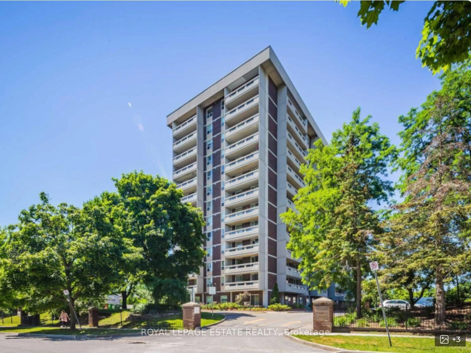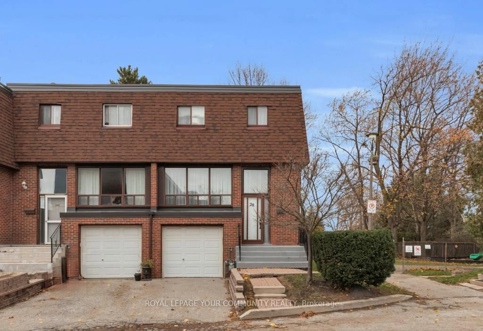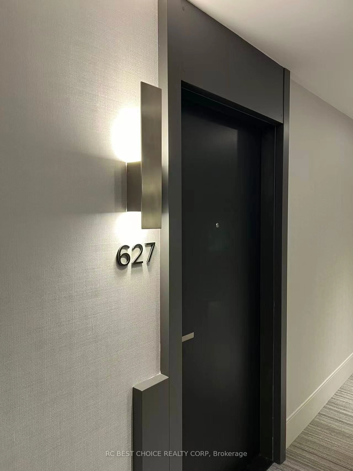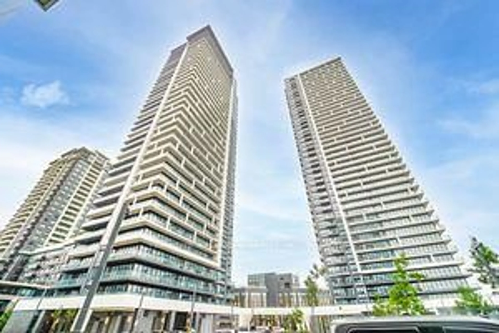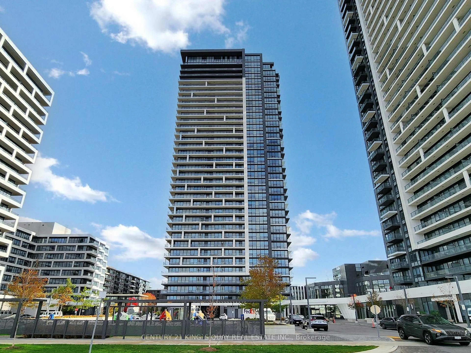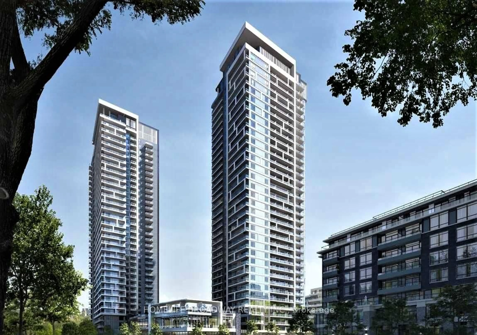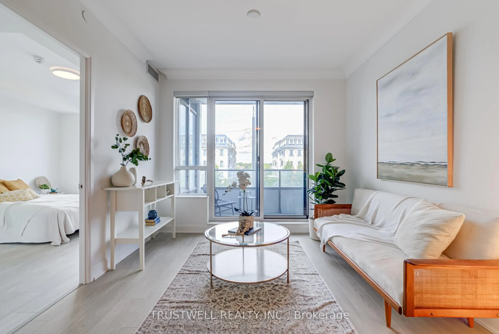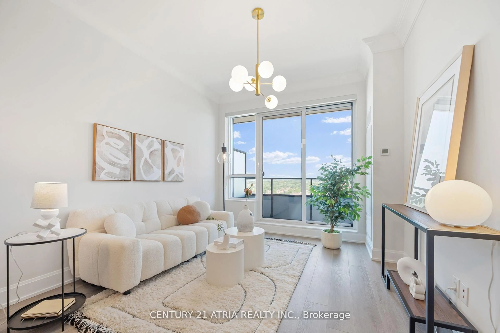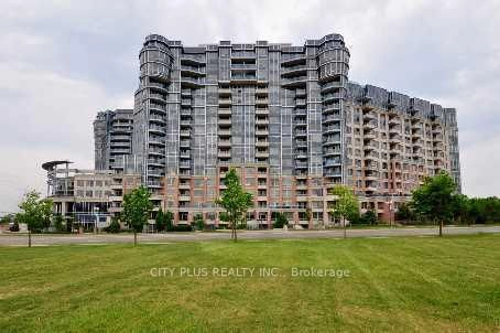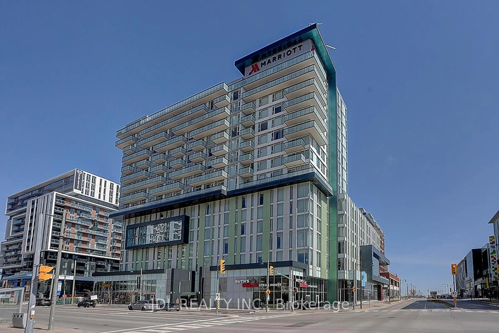8119 Birchmount Rd #1429, Markham, Ontario L6G 0H5
Contact us about this property
Highlights
Estimated valueThis is the price Wahi expects this property to sell for.
The calculation is powered by our Instant Home Value Estimate, which uses current market and property price trends to estimate your home’s value with a 90% accuracy rate.Not available
Price/Sqft$1,134/sqft
Monthly cost
Open Calculator
Description
Be the first to live in this *never-lived-in* 1+Den, 2 Bath showstopper that truly **feels like a 2-bedroom** complete with rare **EV parking**. Soaring 10-ft ceilings, dramatic floor-to-ceiling windows, and sweeping unobstructed views set the tone for elevated, modern living. ***FEELS LIKE A PENTHOUSE*** The luxe enclosed den with sleek black-framed doors doubles as the **perfect second bedroom**, while the spacious primary suite features built-in closets and a spa-inspired ensuite retreat. Enjoy over $80K in upgrades quartz countertops, custom built-in appliances, designer lighting, en-suite laundry and sophisticated modern finishes. Bonus: EV parking + locker included! Live steps from York University's new campus, VIP Cineplex, Pan Am Centre, GO Transit, boutique shopping, dining, and major highways. Zoned for Ontario's **top-ranked schools**: PACE, STEM, IB, French Immersion & Arts programs. Gallery Square offers resort-style amenities, including a 24/7 concierge, fitness centre, rooftop terrace, kids' play area, basketball court & more. With **limited inventory** and property values climbing fast, this is your moment to secure a luxury home in one of Markham's hottest communities. Don't miss out!!! Book your private showing now. This gem will be gone in a flash!
Property Details
Interior
Features
Flat Floor
Foyer
2.21 x 1.84hardwood floor / 2 Pc Bath / B/I Closet
Living
3.36 x 3.17hardwood floor / Combined W/Kitchen / Open Concept
Kitchen
3.37 x 2.26hardwood floor / Combined W/Living / B/I Appliances
Primary
3.87 x 2.65Closet / 4 Pc Ensuite / B/I Closet
Exterior
Features
Parking
Garage spaces 1
Garage type Underground
Other parking spaces 0
Total parking spaces 1
Condo Details
Amenities
Concierge, Gym, Media Room, Party/Meeting Room, Visitor Parking, Rooftop Deck/Garden
Inclusions
Property History
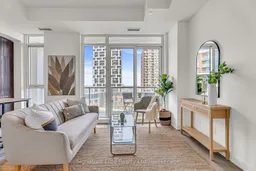 34
34