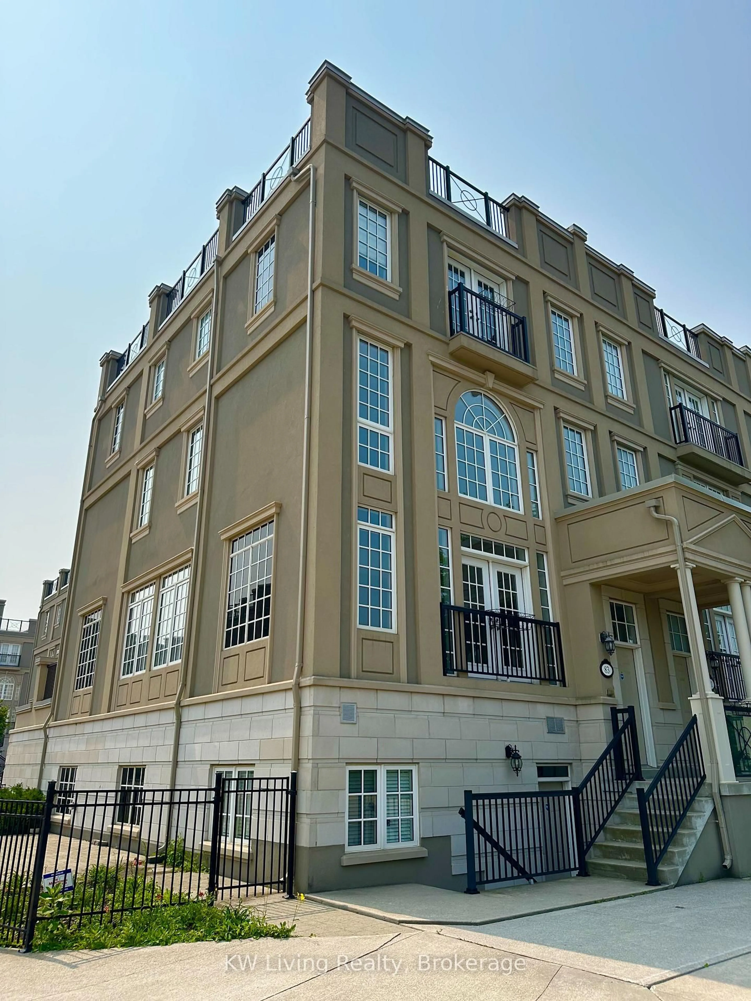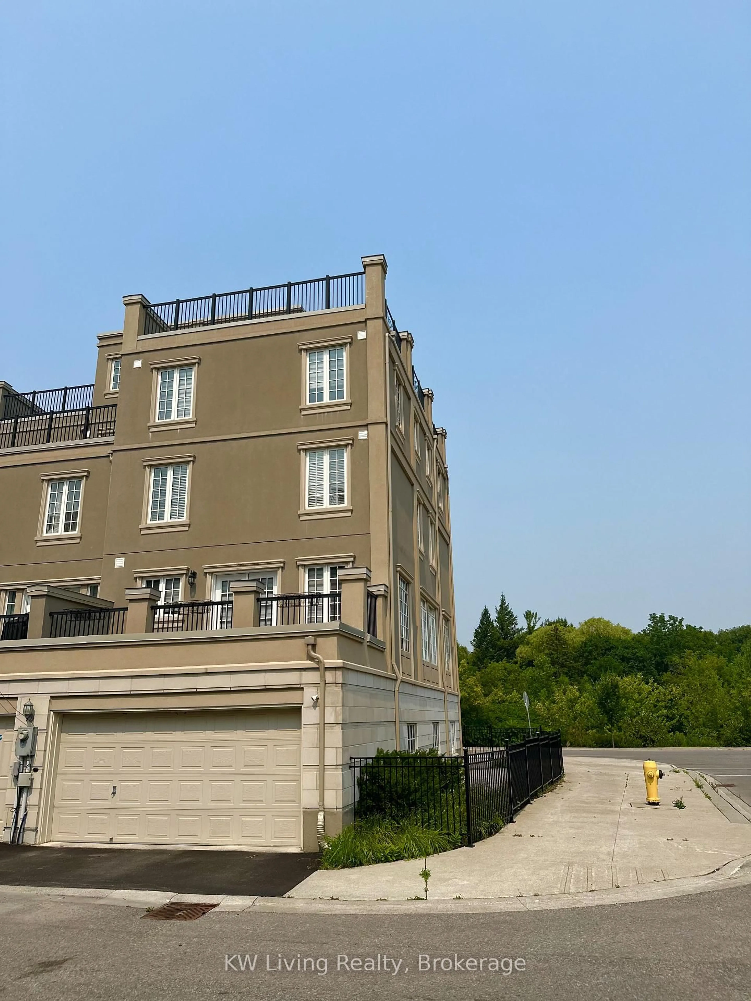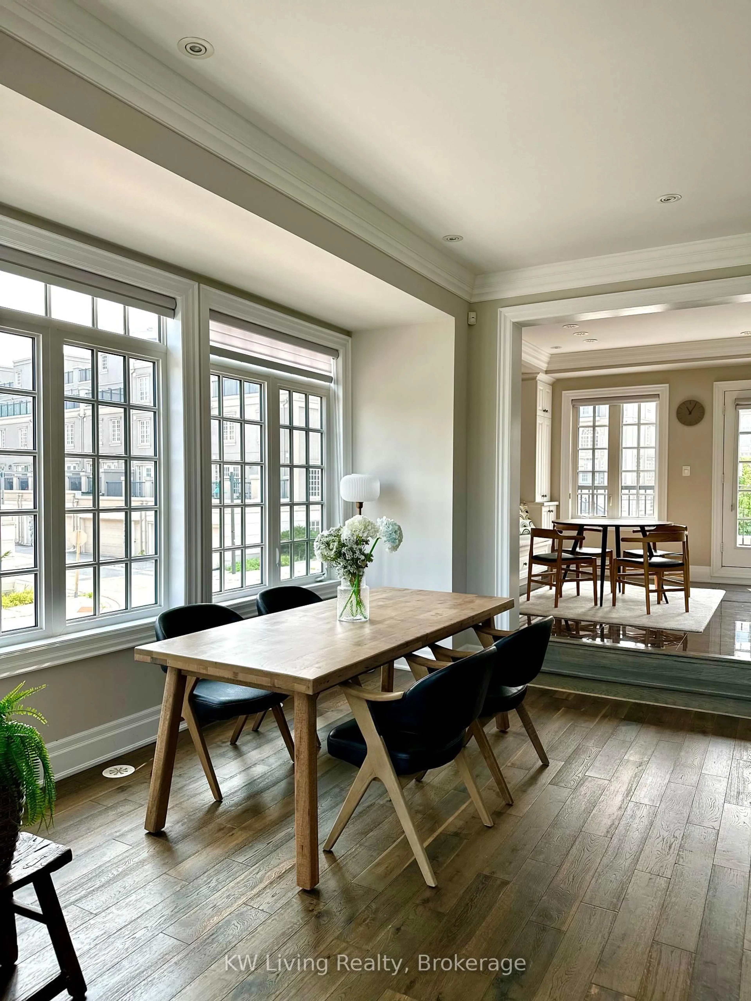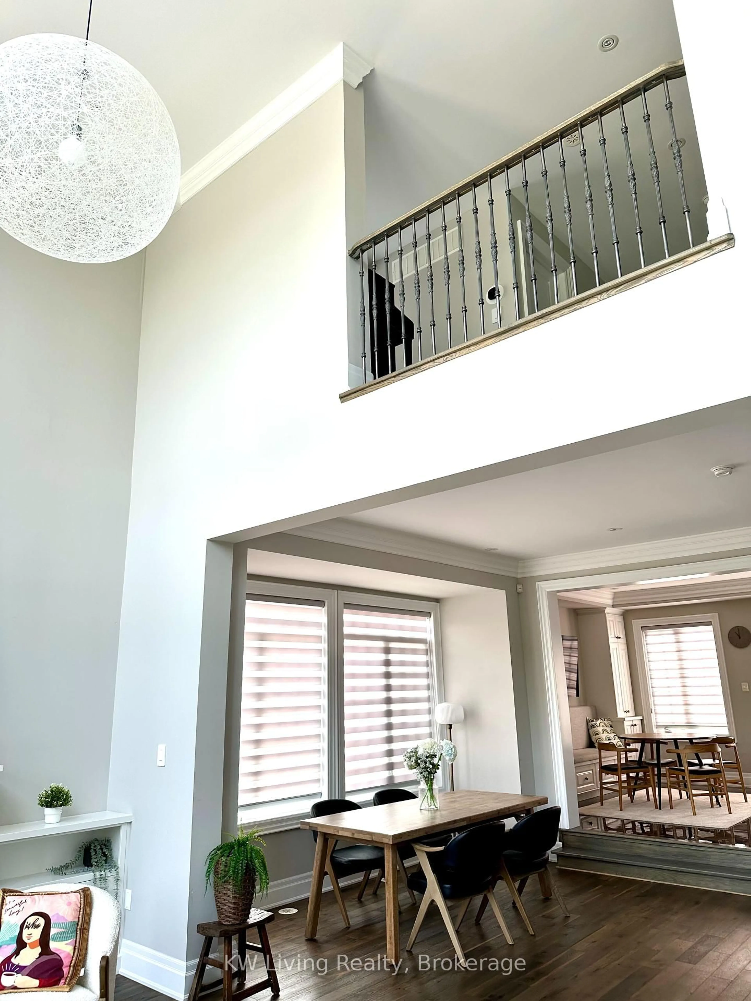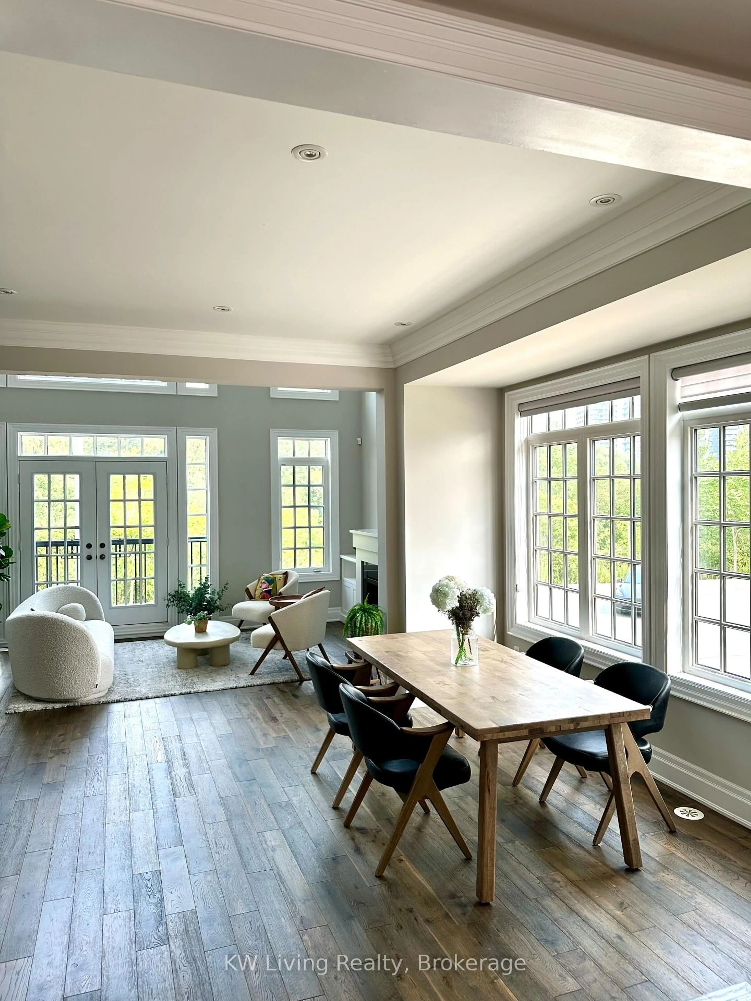83 Rouge Valley Dr, Markham, Ontario L6G 0C1
Contact us about this property
Highlights
Estimated valueThis is the price Wahi expects this property to sell for.
The calculation is powered by our Instant Home Value Estimate, which uses current market and property price trends to estimate your home’s value with a 90% accuracy rate.Not available
Price/Sqft$604/sqft
Monthly cost
Open Calculator

Curious about what homes are selling for in this area?
Get a report on comparable homes with helpful insights and trends.
+3
Properties sold*
$1.4M
Median sold price*
*Based on last 30 days
Description
Location! Location! Location! Perfectly located in downtown Markham ! Queit and Green Neighborhood! Luxury freehold end unit townhome w/views of the Rouge Valley. Elevator !! Model laid out w/over 3500 of total living space. Spacious and Sun-filled home features 4+1 bedrooms, 4 bath, a patio & upper roof terrace for high standard living. Enjoy the In-House Hardwood floors throughout, soaring ceilings w/pot lights, E/I kitchen w/heated floors, custom bench w/storage, custom cab, s/s appliances & w/o patio w/gas BBQ hook-up. Living Room with elegant large windows / Primary Bedroom facing the Rouge Valley. Third Floor incl Primary Bedroom w/custom walk-in closet storage, Juliette balcony, & 6pc ensuite and a second ensuite bedroom with big closet & 4pc ensuite. Second floor loft incl. den/office & two bedrooms with a 3pc Washroom. Excellent location! Steps to Banks, Restaurants, Cineplex, Fitness Centre, grocery, Pan Am Centre, Cineplex, York U campus & minutes drive to Hwy 407/Hwy 7. Designated catchment area for top ranked schools. Extras: Separate lower entrance to family room w/custom glass doors & potential in-law/nanny suite. two car garage with additional driveway parking & direct access to home. EV charger rough-in. Lower laundry room with added storage and laundry sink.
Property Details
Interior
Features
Lower Floor
Family
3.24 x 5.56Broadloom / Glass Doors / 4 Pc Bath
Laundry
1.8 x 3.87Tile Floor / Laundry Sink / Large Window
Exterior
Features
Parking
Garage spaces 2
Garage type Built-In
Other parking spaces 1
Total parking spaces 3
Property History
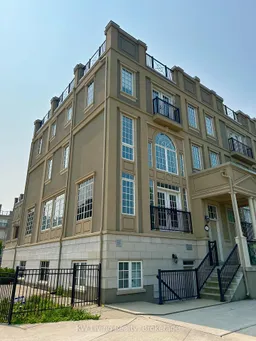 37
37