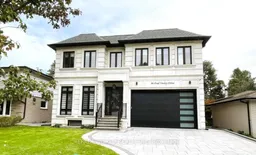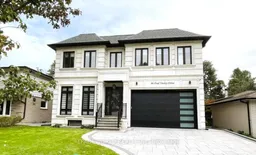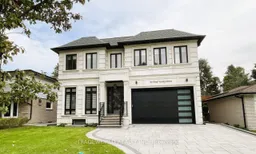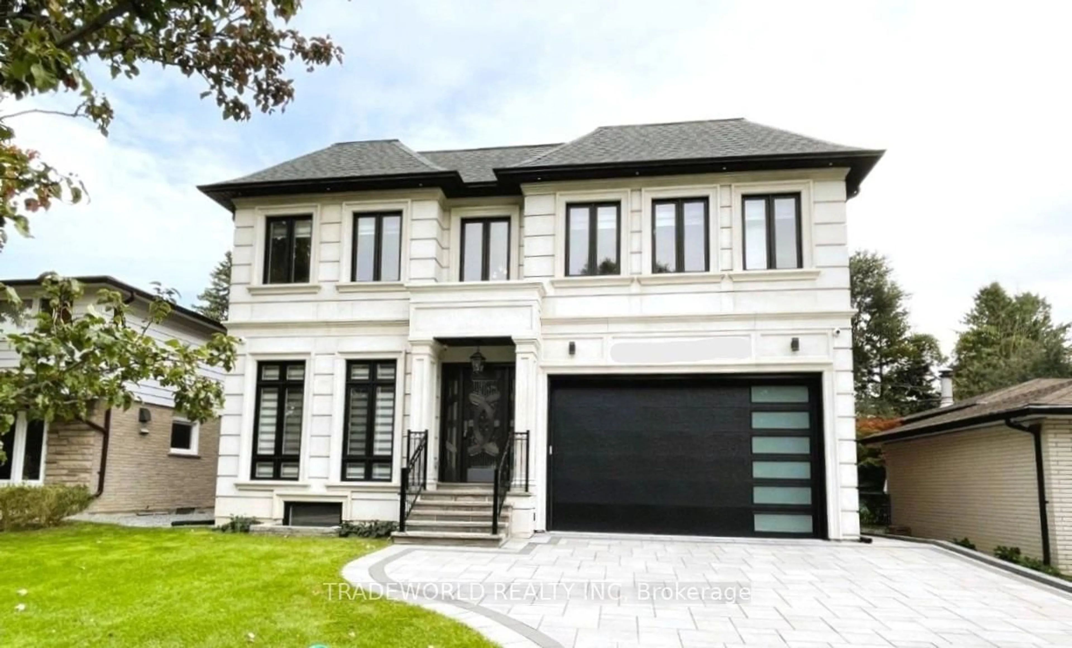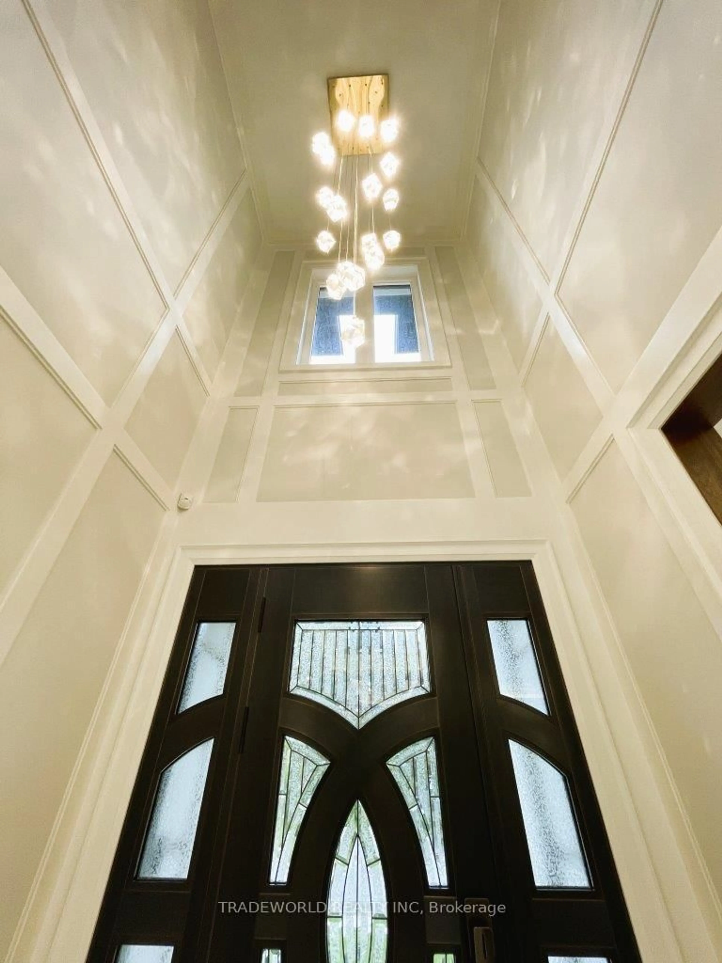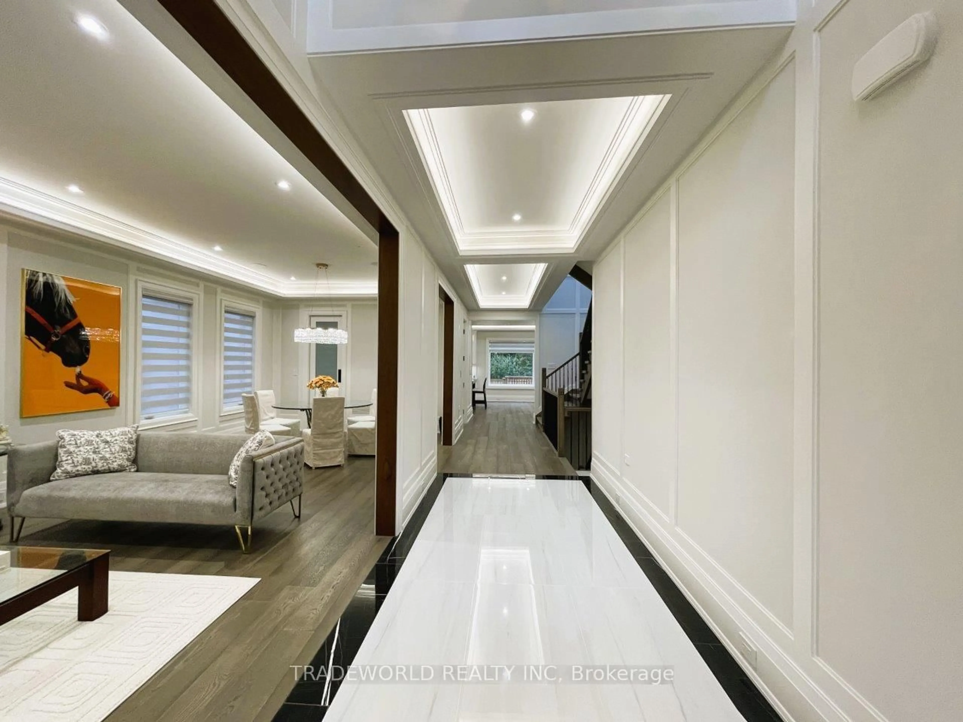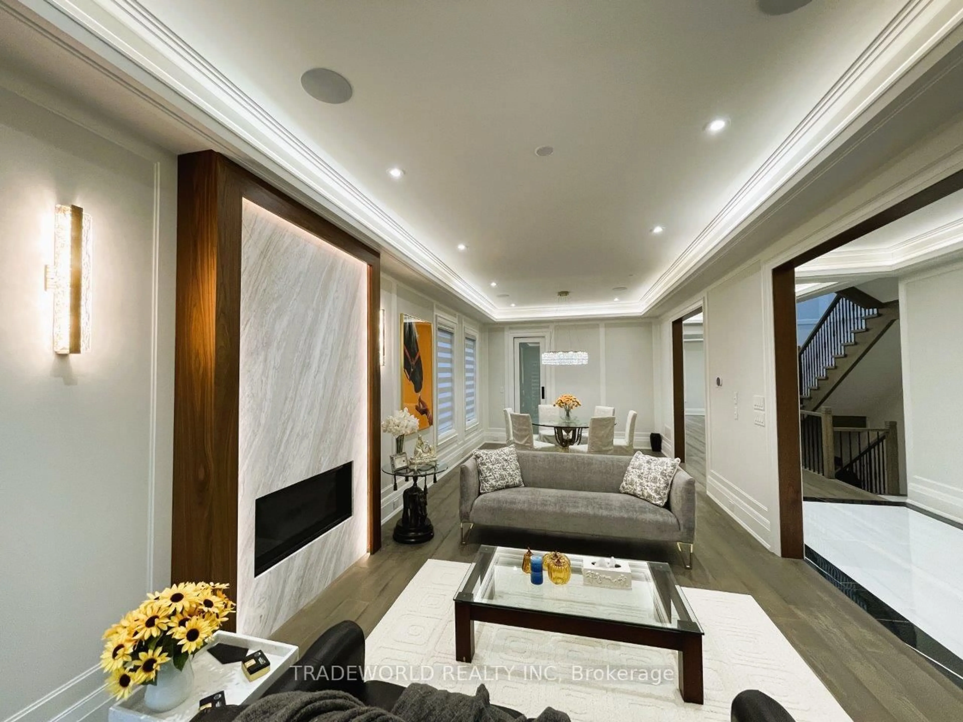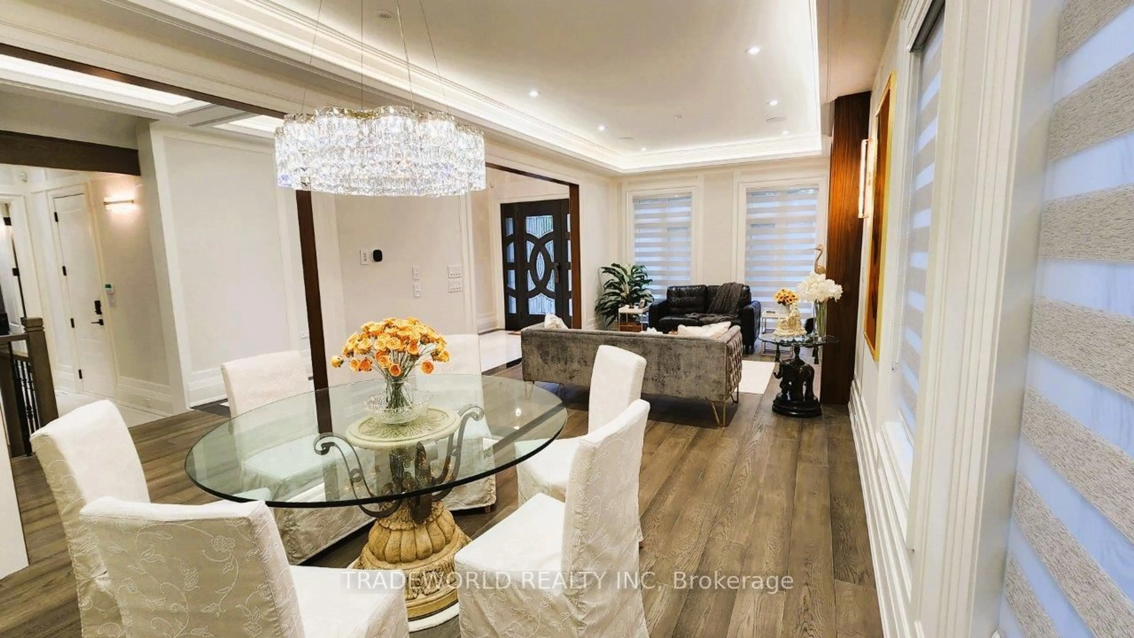90 Fred Varley Dr, Markham, Ontario L3R 1S8
Contact us about this property
Highlights
Estimated valueThis is the price Wahi expects this property to sell for.
The calculation is powered by our Instant Home Value Estimate, which uses current market and property price trends to estimate your home’s value with a 90% accuracy rate.Not available
Price/Sqft$969/sqft
Monthly cost
Open Calculator
Description
* Lavishly Designed Custom-Built Home In Unionville Community * Elegant Stone Front French Chateau Style * Approx. 5,900 Sf Luxurious Living Space Full Of Elegance * Secure Metal Entrance Door Integrated With Hi-Tech Lock * Crystal Chandelier In 20' Hi-Ceiling Foyer * Elevator To 3-Level For Ultra Comfort * Abundant of Natural Light Plus Skylight * Living Room Deco With Marble Gas Fireplace & Built-in Speaker * Formal Dining Connected Thru 2nd Kitchen/Pantry To Main Kitchen With Top Of the Line Appliances * Over-sized Belvedere Stone Island * Sun-filled Family Room With Marble Gas Fireplace, Surround Sound System, Walk-out to Large Deck * Solid-Core Door Thru-Out * Premium European Plumbing Fixtures * Office Can Be Bedroom W/Extensive Built-In Cabinet * 2nd Floor 4 Bedrooms Each With Its Own Ensuite + Custom W/I Closet * Master Bedroom A True Oasis, 6pc Ensuite With Steam Sauna, Heated Floor For Relaxation, Hugh W/I Closet * Laundry+2nd HVAC System *A Hot Water Circulation System For Added Convenience * Fully Finished Walk-up Basement With Home Theatre/5th Bedroom/Exercise Rm/Rec Rm/Dry Sauna/Wine Cell/Wet Bar etc. * Interlock Stone Drive/Walk-way to Fully Fenced Backyard * Top Ranked Unionville H.S District * Mints Walk To Historical Unionville Main St/Too Good Pond/Parks/Whole Food, Downtown Markham, York University, Go Station, All In Minutes Reach *
Property Details
Interior
Features
Main Floor
Living
3.77 x 4.88Marble Fireplace / hardwood floor / Built-In Speakers
Dining
3.77 x 4.11Large Window / Open Concept / Built-In Speakers
Family
4.57 x 4.42Marble Fireplace / hardwood floor / W/O To Deck
Kitchen
6.21 x 4.53B/I Appliances / Centre Island / O/Looks Garden
Exterior
Features
Parking
Garage spaces 2
Garage type Built-In
Other parking spaces 4
Total parking spaces 6
Property History
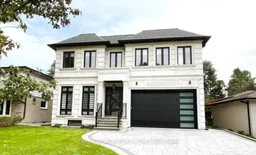 40
40