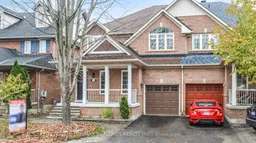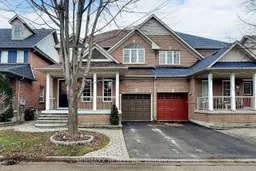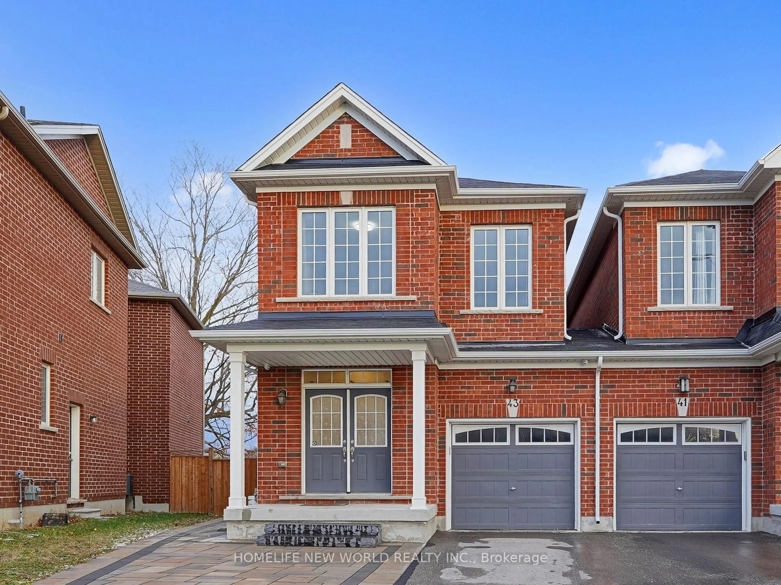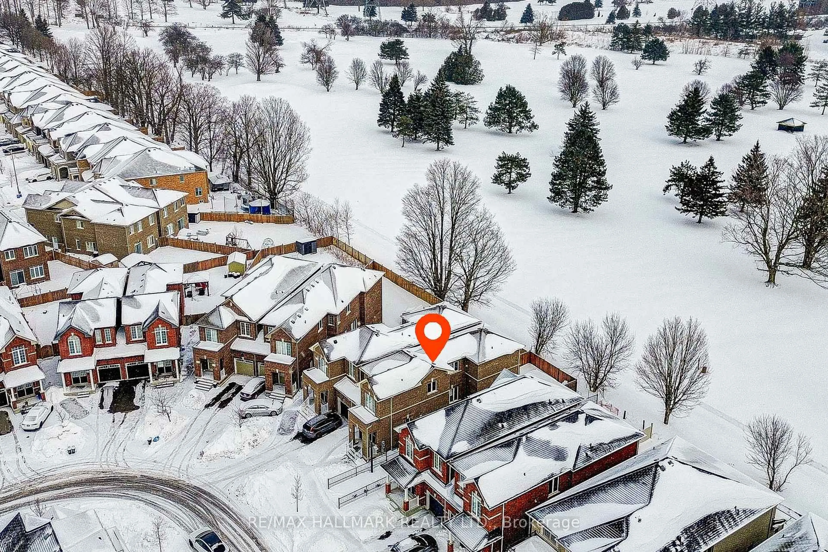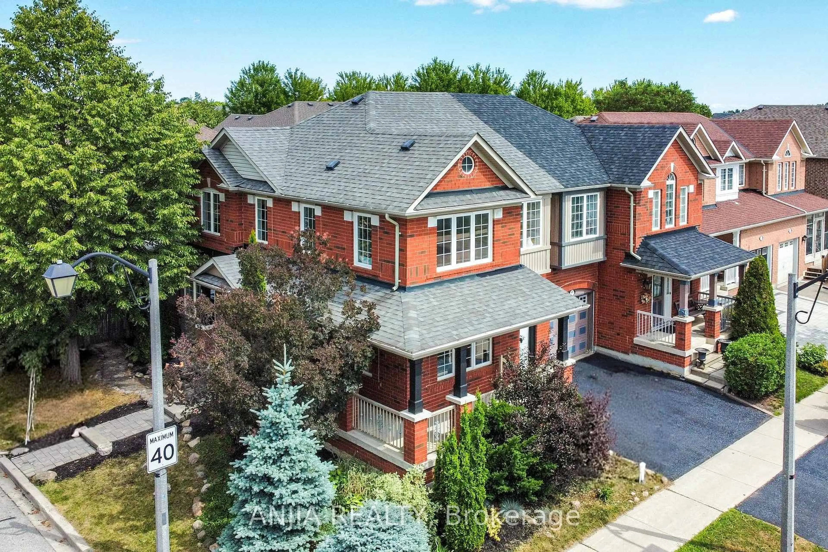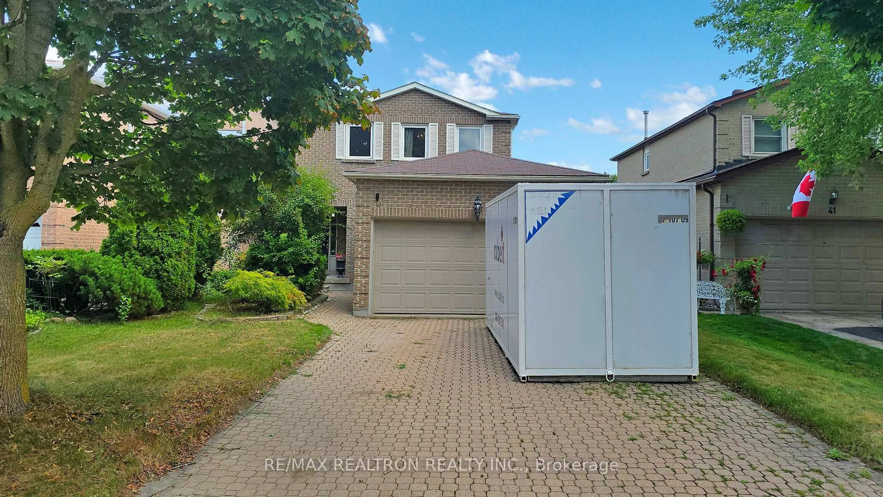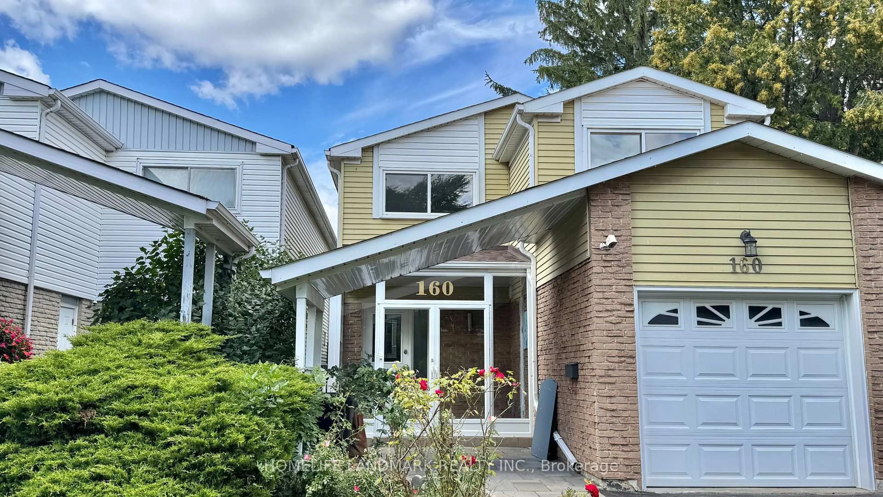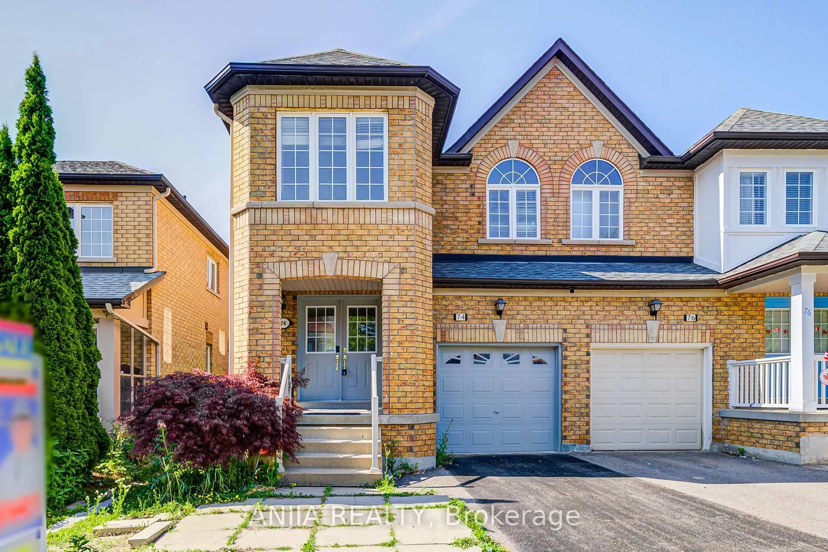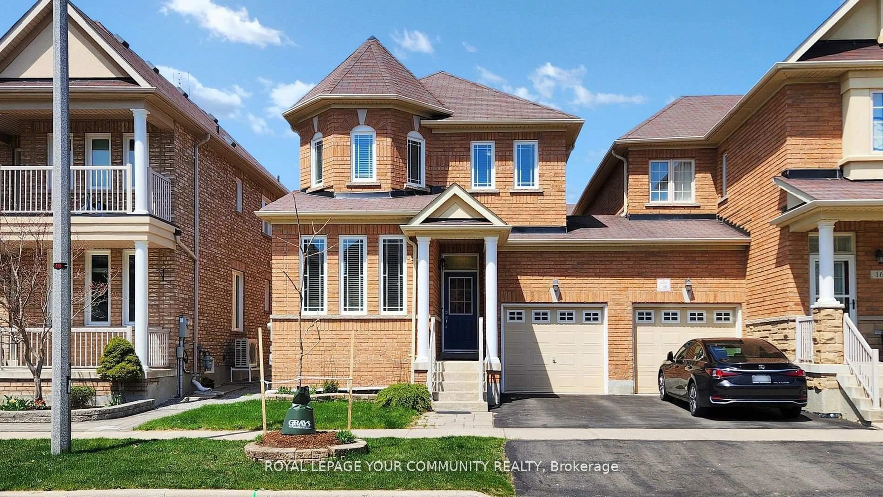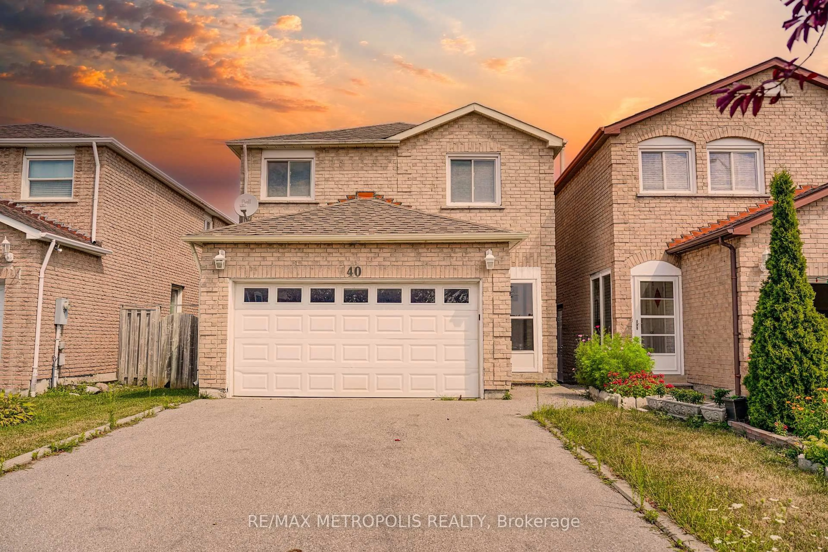Welcome to this gorgeous 4-bedroom semi-detached home in the highly desirable Wismer community, offering a spacious 1,899 sq. ft. layout plus a professionally finished basement. This bright and functional home showcases pride of ownership with numerous upgrades and meticulous attention to detail throughout.Featuring gleaming hardwood floors on both the main and second levels, a cozy gas fireplace with an upgraded mantle, and pot lights in the living room and basement. The open-concept kitchen includes a new fridge and fresh paint throughout. The finished basement provides additional living or entertainment space to suit your family's needs.The exterior boasts elegant flagstone interlocking at the front and back, with no sidewalk. Conveniently located just minutes from top-rated schools, public transit, Mount Joy GO Station, parks, and all amenities.This move-in ready home offers the perfect blend of comfort, style, and convenience - truly a rare find!
Inclusions: Brand new fridge, stove, built-in dishwasher, washer, dryer; all existing window coverings and light fixtures; central air conditioner, humidifier, garage door opener with remotes, garden shed, built-in surround speakers, and TV mount.
