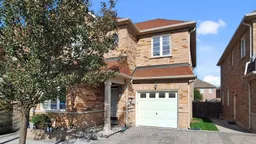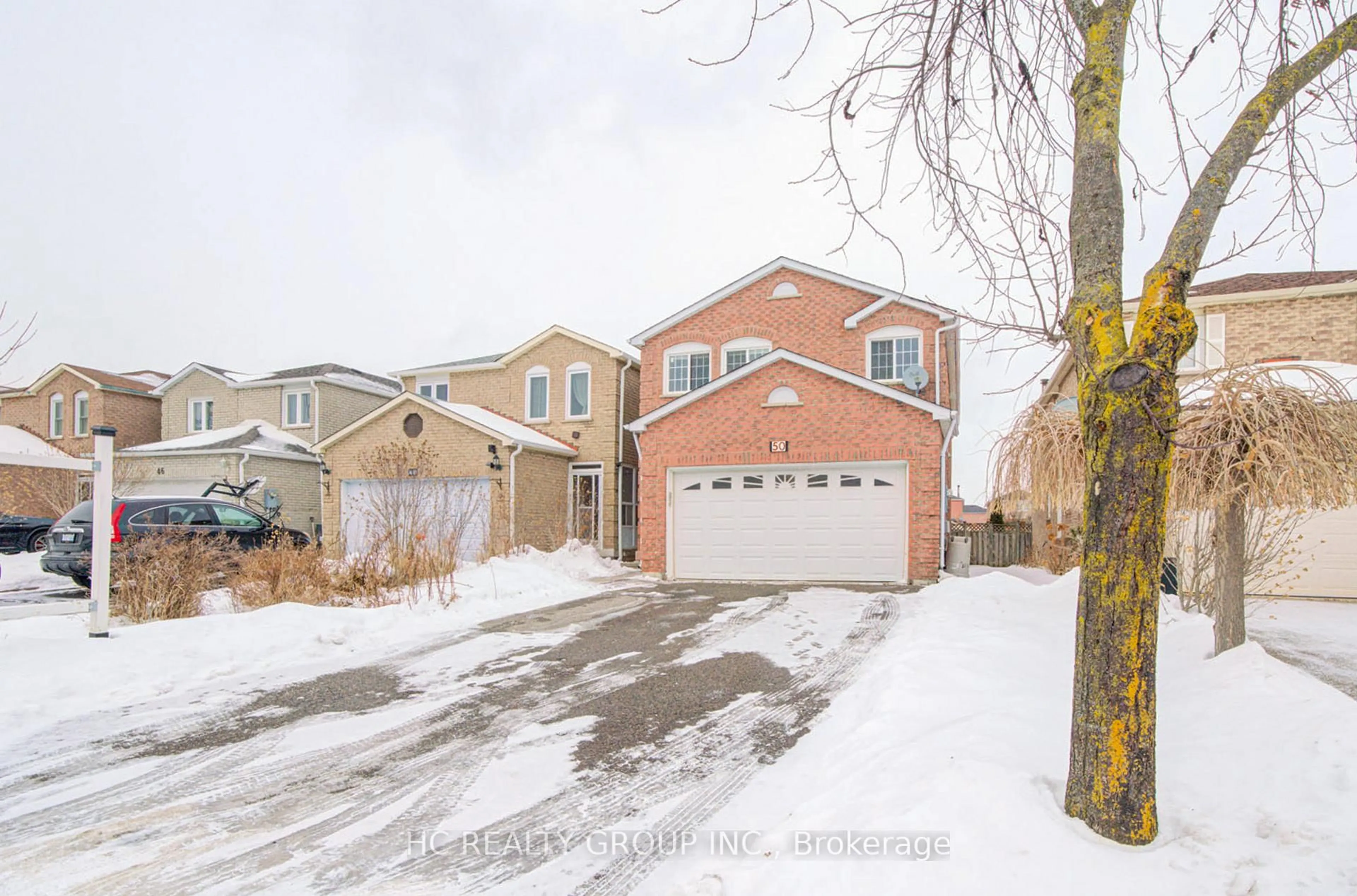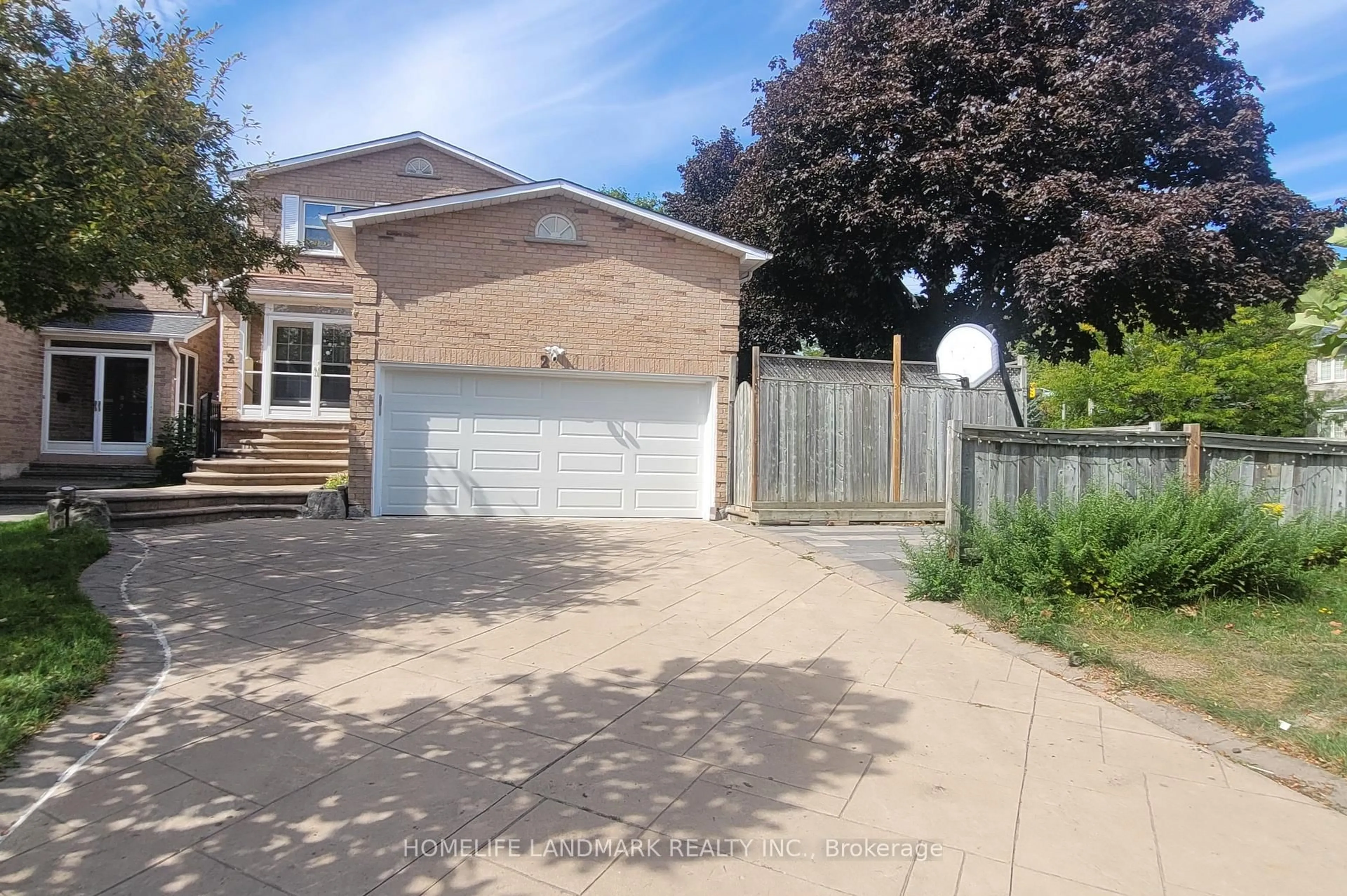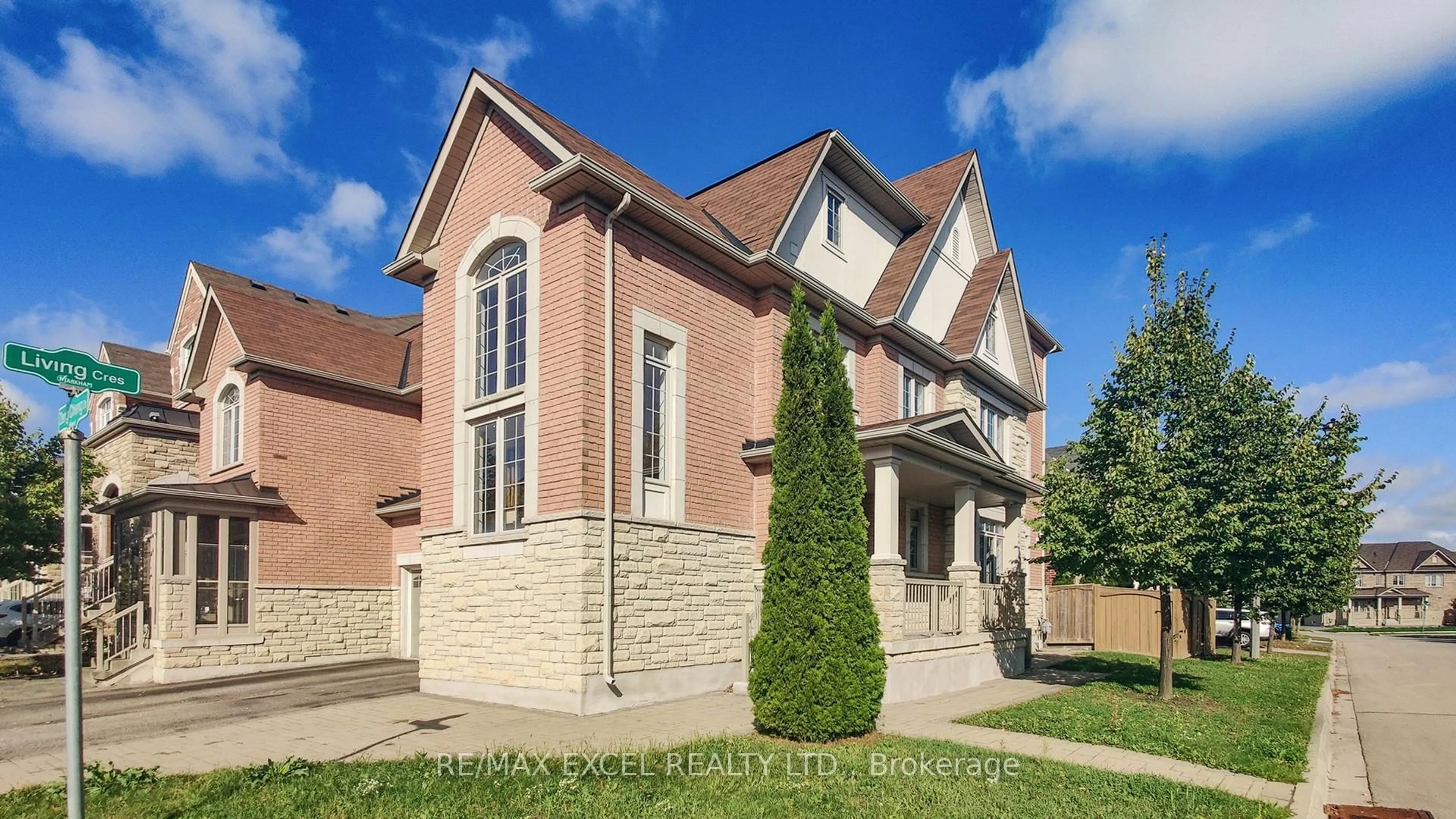End Unit linked home located in the high demand central Markham Wismer community, within the great school zone (Bur Oak Secondary School, ranking 14/767). Open concept. Bright, functional and practical layout. 9' ceiling on main. Gorgeously fully renovated in 2023: Mordern stylish updates to the kitchen, living room, and den with elegant hardwood and ceramic flooring. Upgraded second level: Hardwood floor through out. Three newly renovated washrooms. Both primary bedroom and the 2nd bedroom have its own ensuite washroom which made 2 spacious suites on the upper level. Nicely renovated laundry room featuring abundant storage, modern finishes, and a clean, functional design. Premium appliances: 2023 BOSCH speed oven, convection oven, refrigerator, and cooktop, plus Fotile steam oven and range hood. Enhanced water quality: 2023 water softener and purifier for comfort and peace of mind. Curb appeal: New hard rock interlock driveway (2022) for durability and a polished look. Outdoor living: Expansive deck (2021), perfect for entertaining, plus a beautifully well maintained backyard lawn. Close to all amenities: Parks, School, shopping centres, supermarkets ...... A must see !!!
Inclusions: All Existing Window Coverings; All ELF, BOSCH Refrigerator; BOSCH Cooktop; BOSCH Dishwasher; Fotile Range Hood; Fotile Steam Oven; Built-in BOSCH Speed Oven; Built-in BOSCH Convection Oven; Garage Remote; Water Softner; Water Purifier; LG Washer & Dryer (Uppper Level); Midea All-in-One Washer Dryer Combo (Basement); Mini Built-in Fridge (Basement); Shed in the Backyard
 50
50





