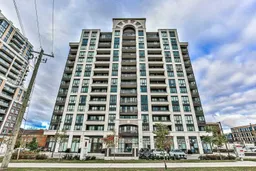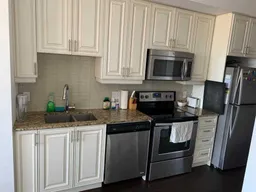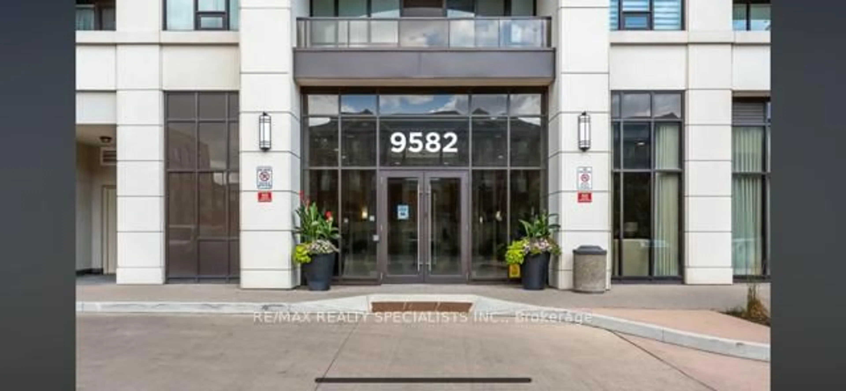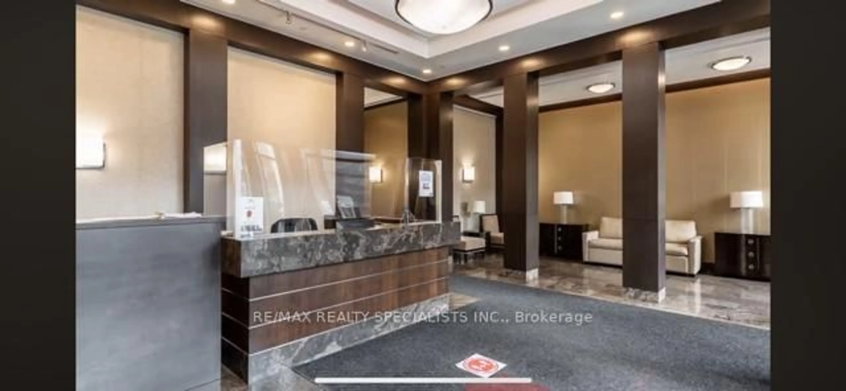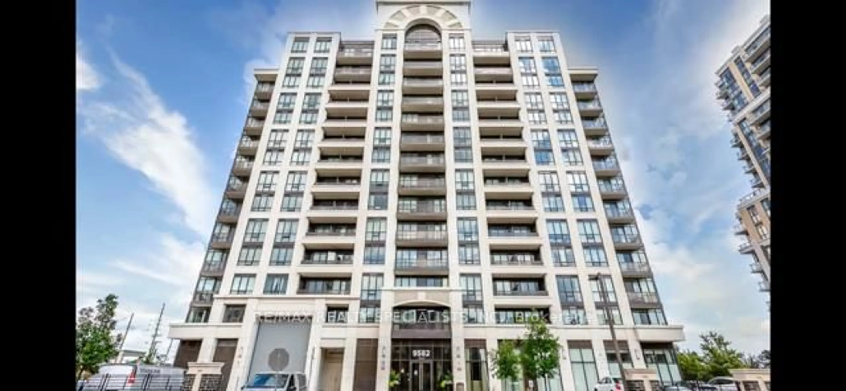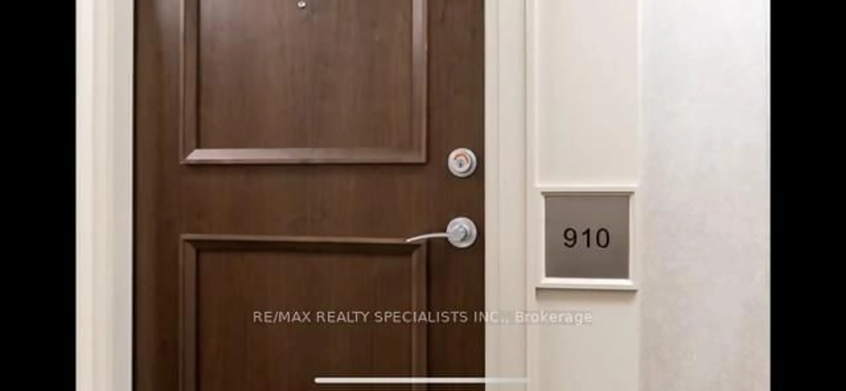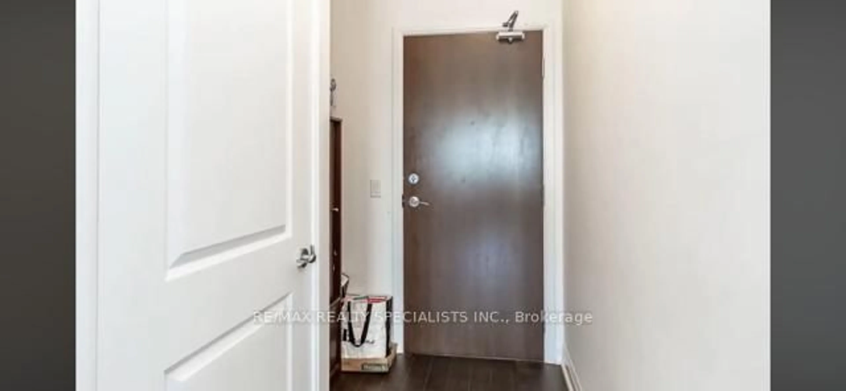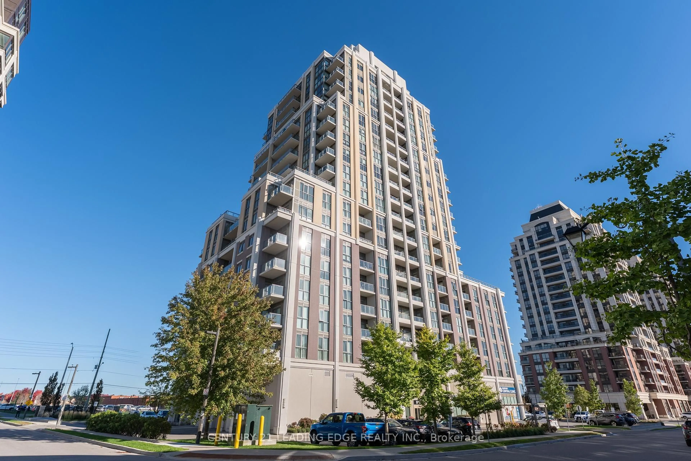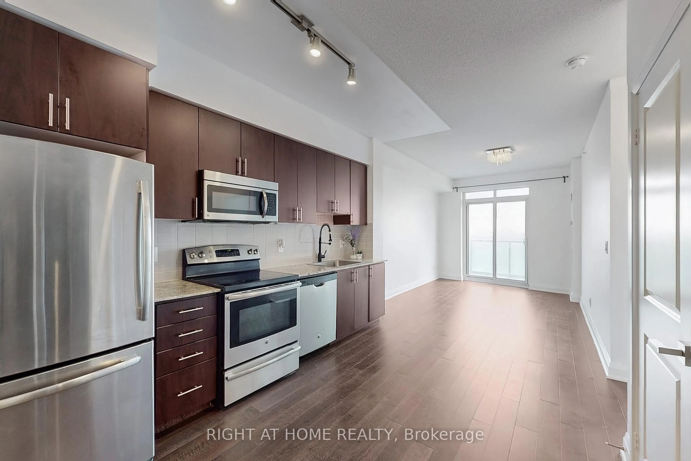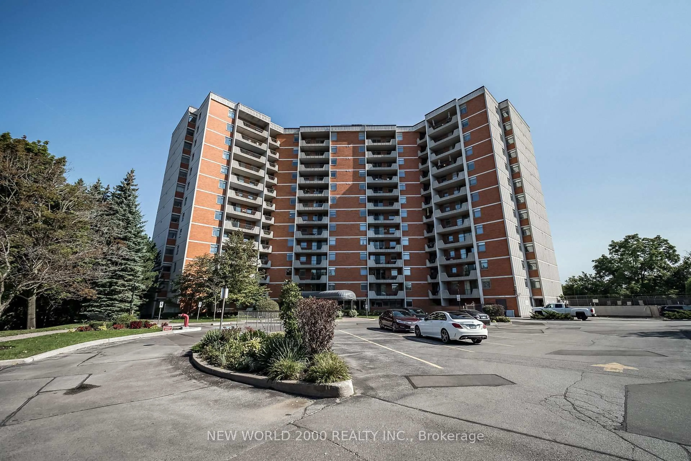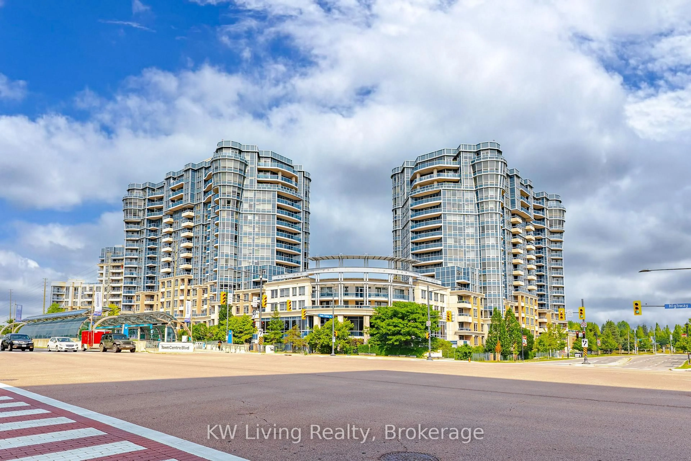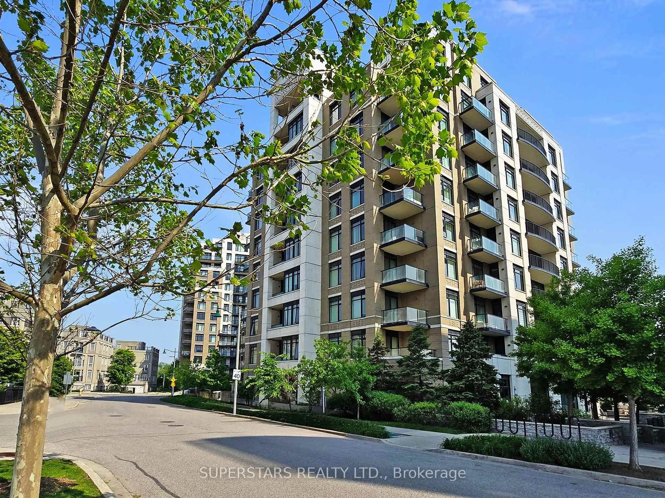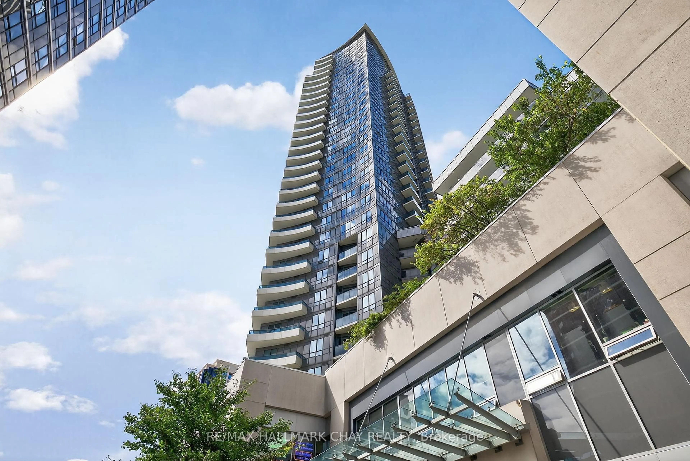9582 Markham Rd #910, Markham, Ontario L6E 0T4
Contact us about this property
Highlights
Estimated valueThis is the price Wahi expects this property to sell for.
The calculation is powered by our Instant Home Value Estimate, which uses current market and property price trends to estimate your home’s value with a 90% accuracy rate.Not available
Price/Sqft$881/sqft
Monthly cost
Open Calculator

Curious about what homes are selling for in this area?
Get a report on comparable homes with helpful insights and trends.
+4
Properties sold*
$618K
Median sold price*
*Based on last 30 days
Description
Welcome to the Bright, 9 feet ceiling One Bedroom Upgraded Condo apartment at Arthouse Condos in Markham, Great Location in High Demand Area and Great Investment opportunities, The unit comes with an Open Concept Layout, a spacious Bedroom and a full Bathroom, a Living area with a bright kitchen. One Locker and One parking in the underground Garage. One of the upgraded units! Great East view from the Balcony with total privacy, Enjoy the beautiful rising Sun every morning! Vinyl Floors (newer) throughout, 9' Ceiling, Stainless steel appliances in the Kitchen, Stacked Washer & Dryer for your convenience, The building has a Courtyard With Bbq, a Well-Equipped Gym, Free EV Chargers for registered Residents, Amenities include Guest suite, Party Room W/Kitchen, Multimedia Space, Fitness Studio W/Pooland 24/7 Concierge, Walk To Mount Joy Go Station, Restaurants, Stores, Shopping, Transit & So Much More. Newer building with two EV Chargers Free for registered Residents, Visitors Surface Parking and 24 Hours Concierge. High Demand Area!
Property Details
Interior
Features
Flat Floor
Kitchen
3.65 x 2.03Stainless Steel Appl / Vinyl Floor / Backsplash
Great Rm
5.51 x 3.04Window / Vinyl Floor / Open Concept
Bathroom
0.0 x 0.03 Pc Bath / Ceramic Floor
Primary
3.44 x 2.89Window / Vinyl Floor / Closet
Exterior
Features
Parking
Garage spaces 1
Garage type Underground
Other parking spaces 0
Total parking spaces 1
Condo Details
Amenities
Bbqs Allowed, Elevator, Gym, Media Room, Party/Meeting Room, Visitor Parking
Inclusions
Property History
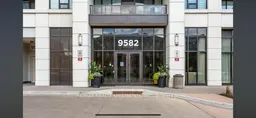 27
27