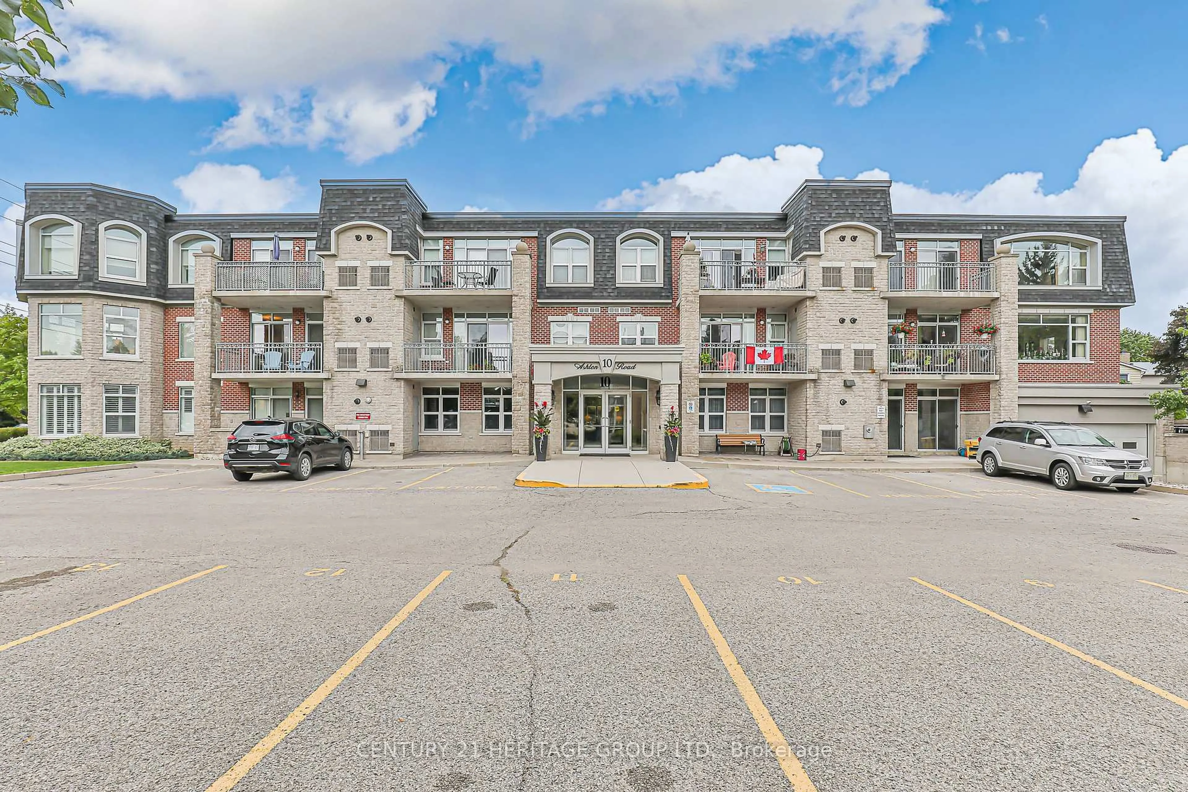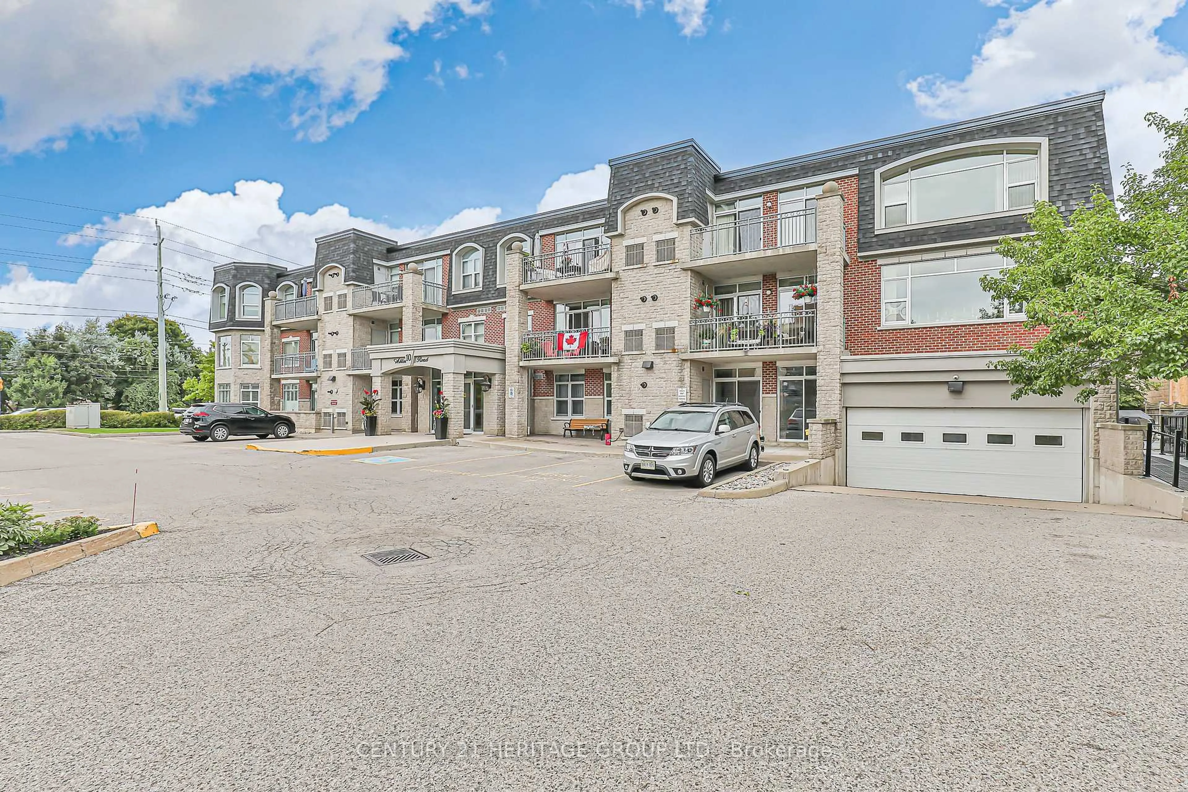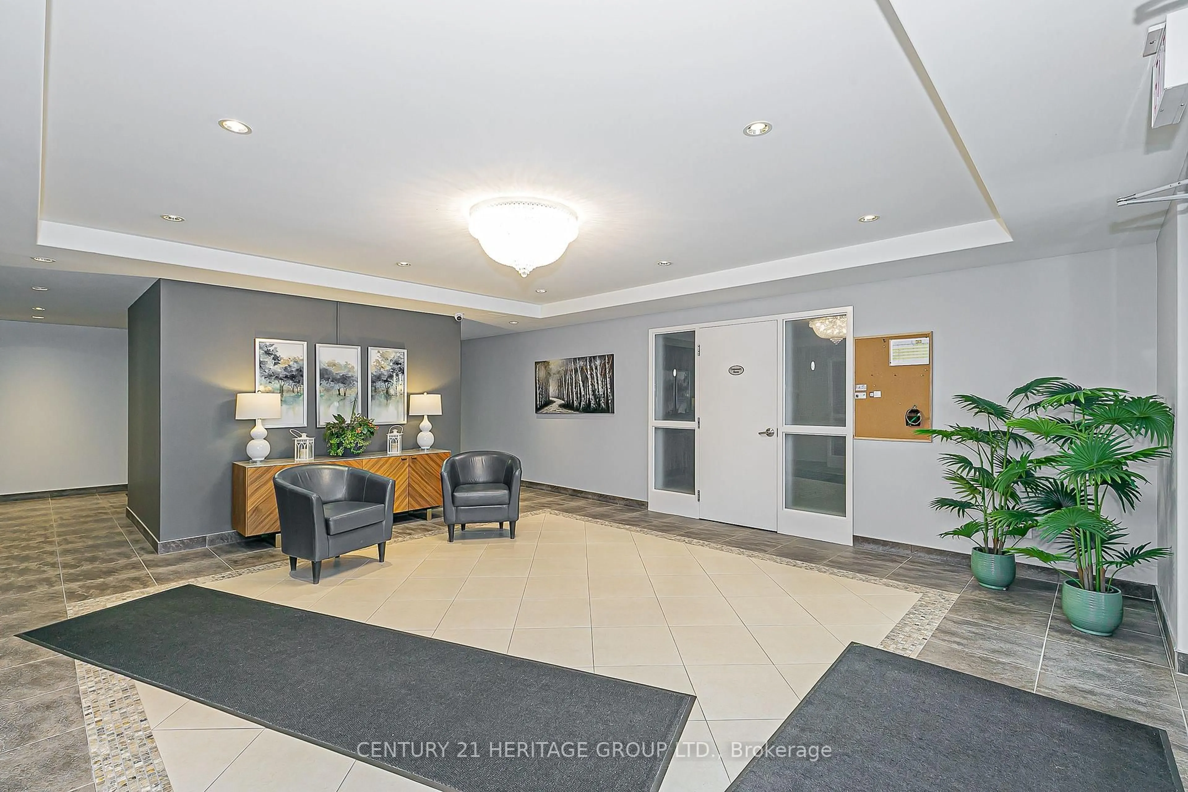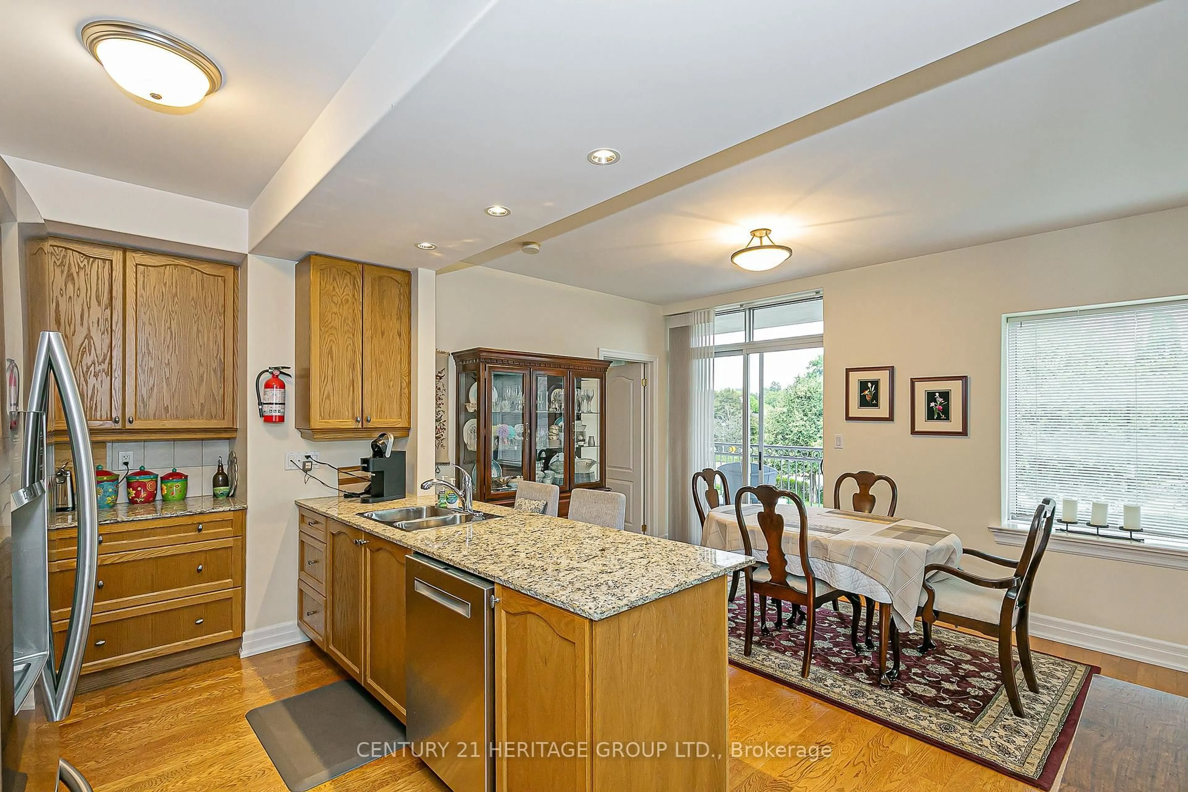10 Ashton Rd #202, Newmarket, Ontario L3Y 5V5
Contact us about this property
Highlights
Estimated valueThis is the price Wahi expects this property to sell for.
The calculation is powered by our Instant Home Value Estimate, which uses current market and property price trends to estimate your home’s value with a 90% accuracy rate.Not available
Price/Sqft$599/sqft
Monthly cost
Open Calculator

Curious about what homes are selling for in this area?
Get a report on comparable homes with helpful insights and trends.
*Based on last 30 days
Description
Rarely offered corner unit in highly sought after building. This exceptional residence offers abundant natural light and privacy. The thoughtful floor plan maximizes comfort and functionality for everyday living and entertaining. Hardwood floors flow throughout all areas. The well appointed kitchen offers Stainless Steel appliances, granite counter tops and ample cabinetry for storage. This unit boasts a Primary bedroom with full ensuite and walk-in closet. There are two further bedrooms both with hardwood floors. Enjoy the open concept living and dining areas which provide an inviting atmosphere, perfect for hosting guests or enjoying quiet moments at home. Two walk-outs lead to a private balcony, extending your living space for morning coffee or evening relaxation. Conveniently located close to shopping, public transportation and all major routes, this unit represents an ideal blend of accessibility and refined living.
Property Details
Interior
Features
Flat Floor
Kitchen
3.43 x 2.8Granite Counter
Dining
3.7 x 2.92W/O To Balcony / hardwood floor
Living
5.87 x 4.95Hardwood Floor
Primary
3.91 x 3.45W/O To Balcony / W/I Closet / Ensuite Bath
Exterior
Features
Parking
Garage spaces 1
Garage type Underground
Other parking spaces 1
Total parking spaces 2
Condo Details
Amenities
Exercise Room, Party/Meeting Room
Inclusions
Property History
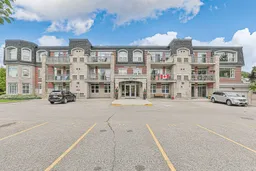 30
30